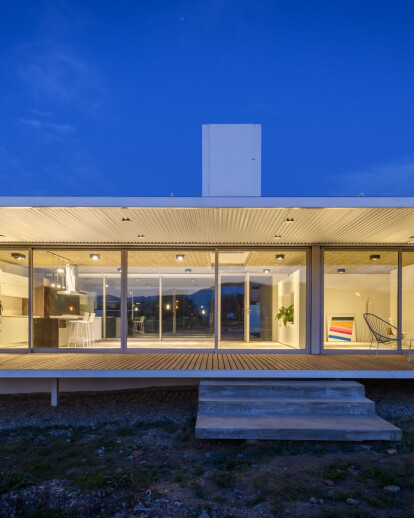The house in La Hornilla was conceived as a undetermined space adapted to the dynamics of the client's everyday life. The house can either be divided to remain isolated, connected to assemble, closed to ensure privacy or open to enjoy the landscape and outdoor areas. The project can be later expanded horizontally or vertically to meet eventual functional requirements. La Hornilla is a suburb in Alta Gracia city located at the base of Córdoba hills. This 20x50m tract of high land provides a panoramic view of the city and hills.
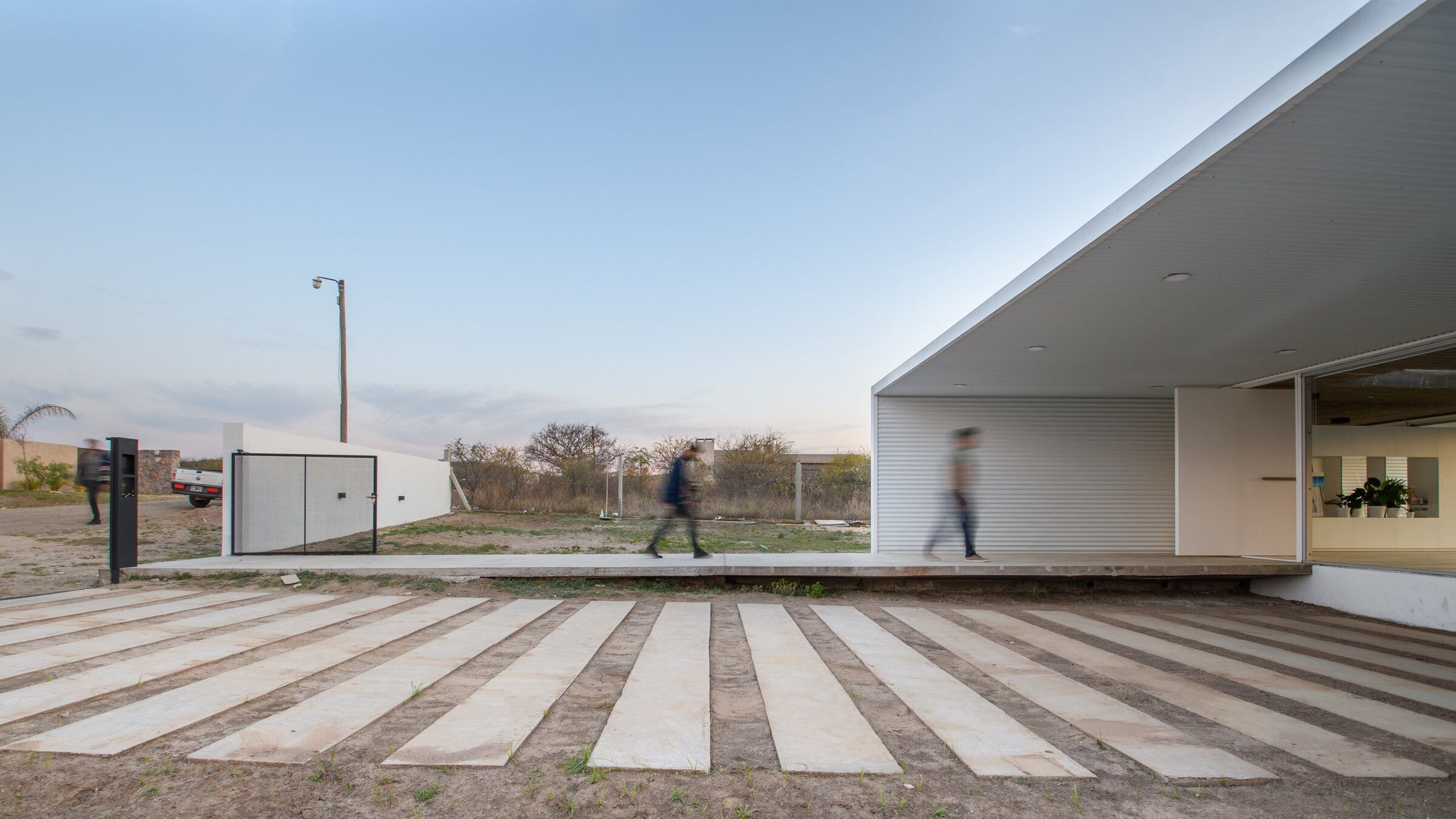
In order to free the main area, the service rooms are located at the ends, making room for the kitchen, bedroom, living and dining room in a big flexible area. It is built on wet ground with a reinforced concrete and brick masonry structure that elevates it and has a translucent effect due to its large see-through openings. The openings provide visibility while connecting the main rooms with the service ones and its outdoor expansions.

Duplicating the surface while ranging from the main rooms, intermediate spaces have been designed to emphasise the outdoors-indoors relation. The entrance with an open garage for two vehicles is located on the eastern side whereas a gallery with a grill offering a panoramic view to the hills is located on the western side of the property. Both of the expansions are founded on dry ground with metal framing and white sinusoidal sheet coating.
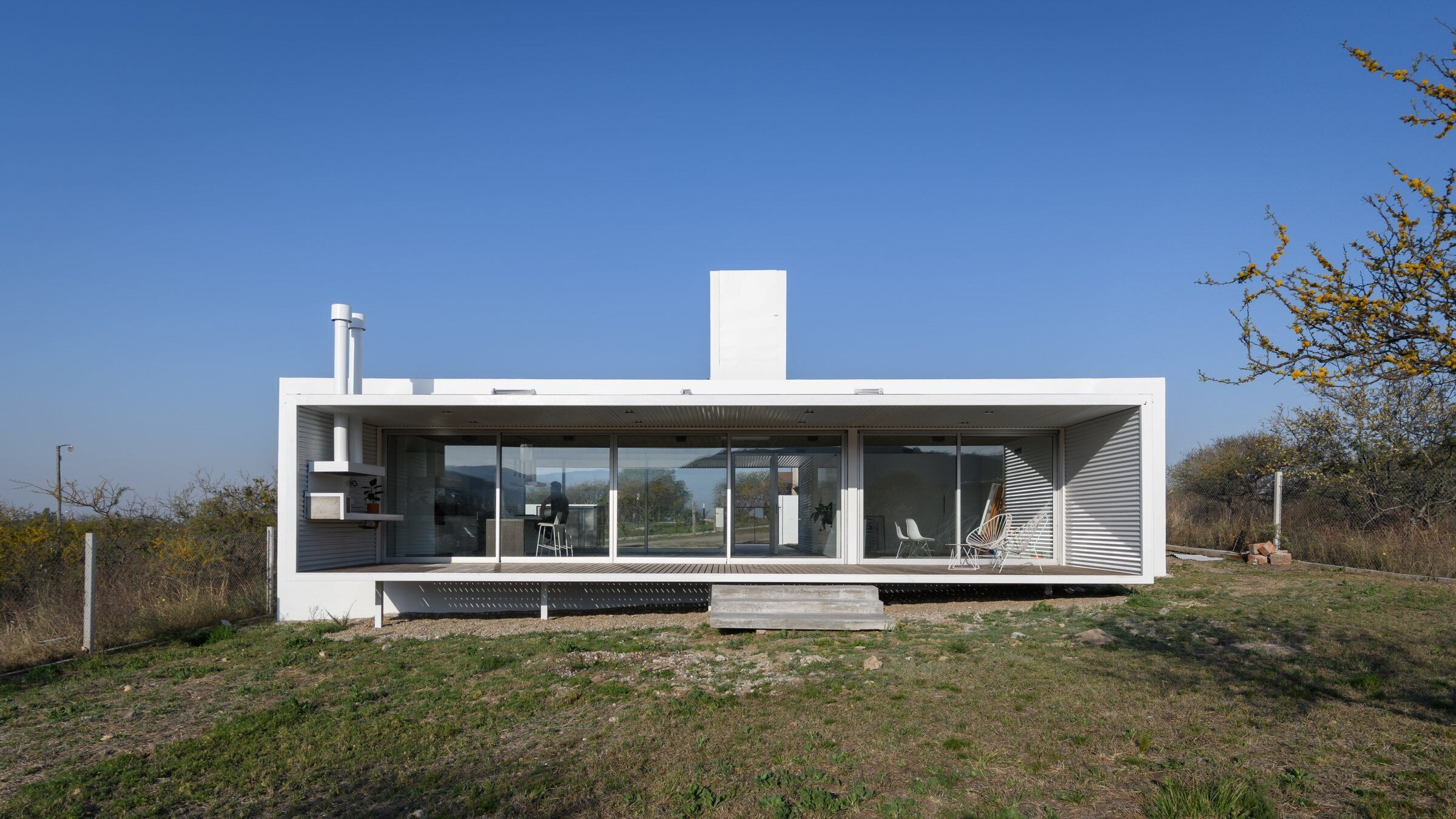
A longitudinal axis provides circulation inside the property with a soft ramp lifting from the surface to the main door (a white rotating plane), crossing the interior, foldingin the stairs that connect the gallery with the exterior and ending in the yard with a future pool. On this axis and prioritizing access, a skylight that opens towards the east illuminates the house directly and dematerializes the water tank.This opening facilitates the building of an upper floor in the future.
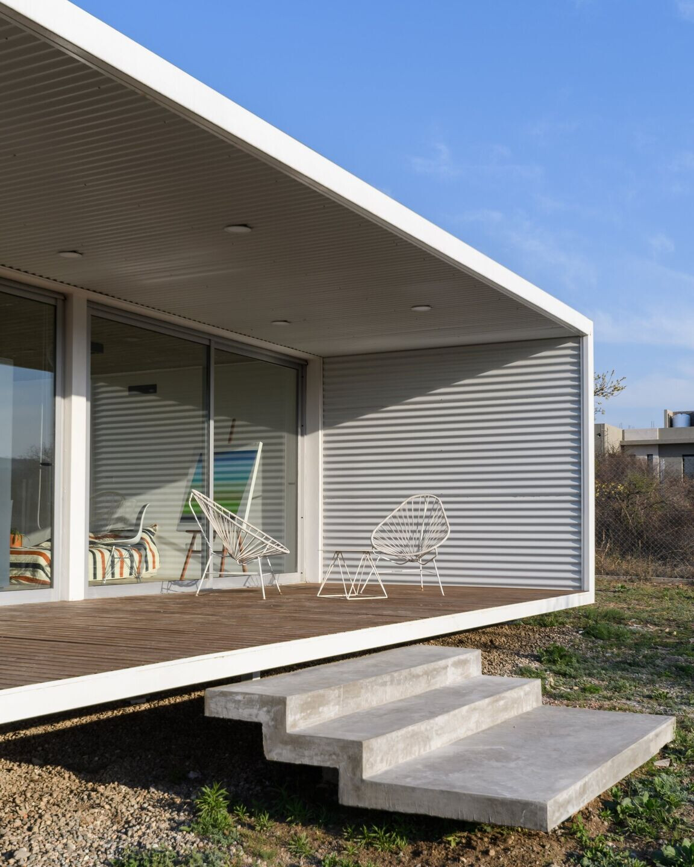
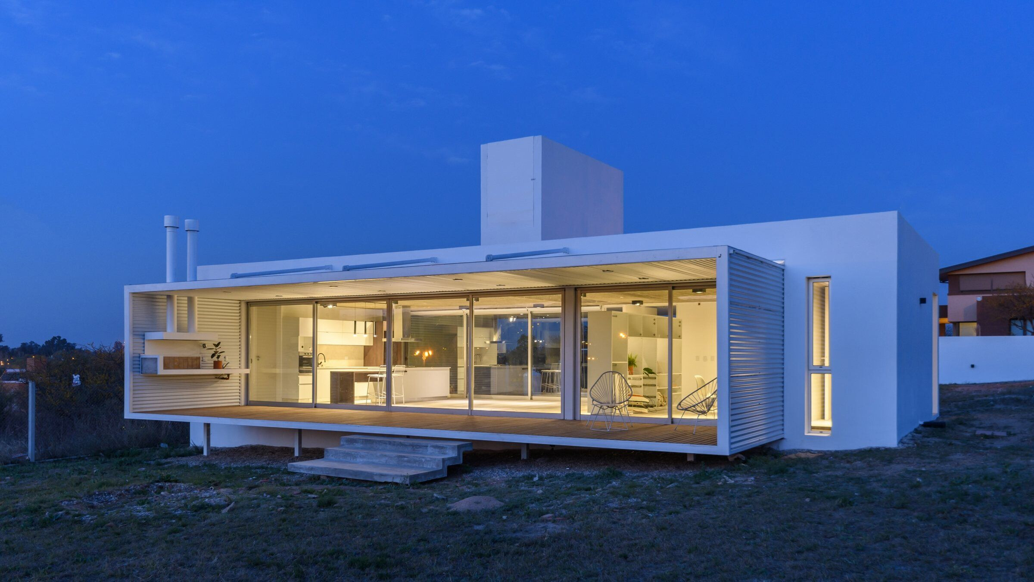
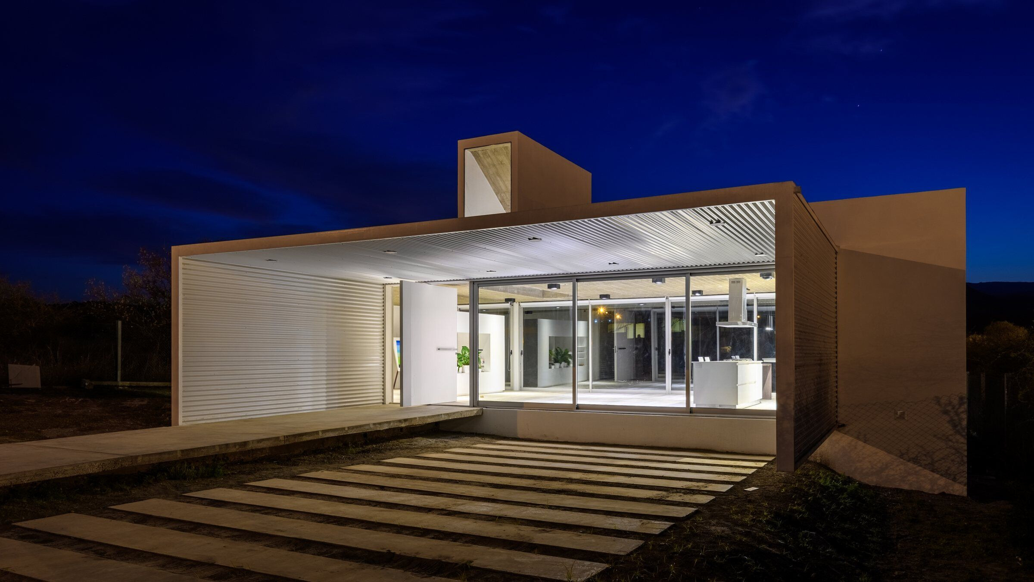
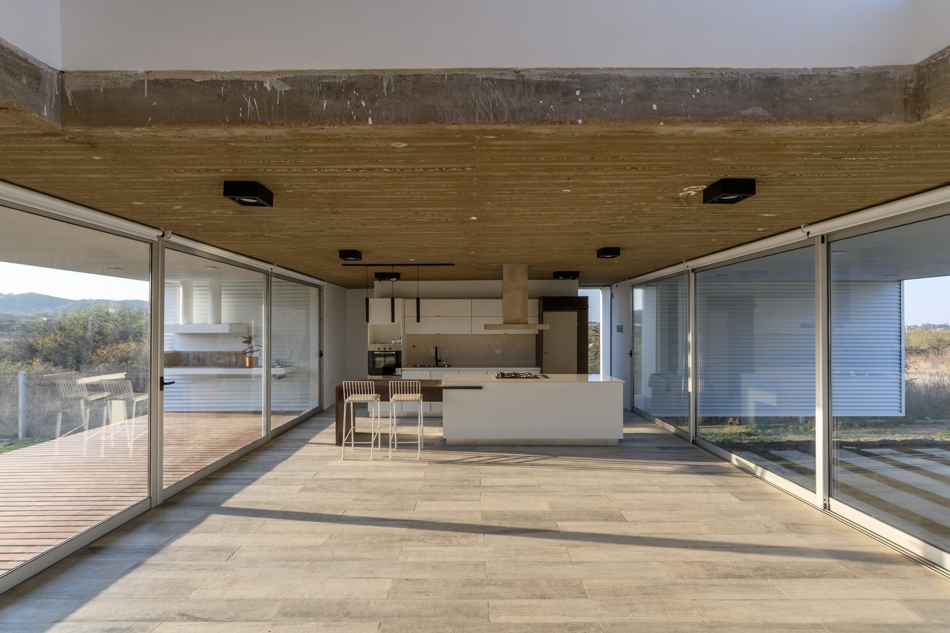
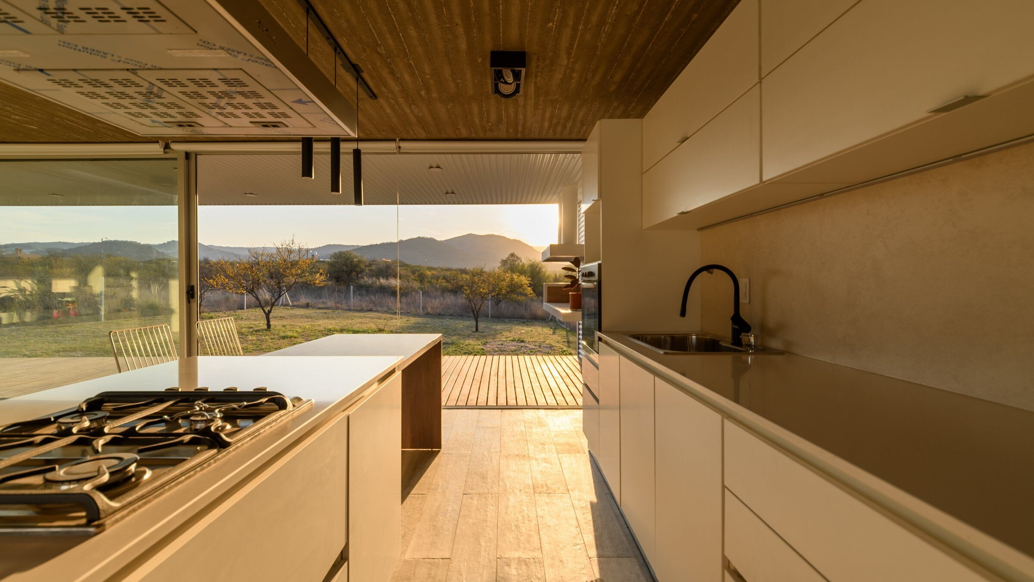
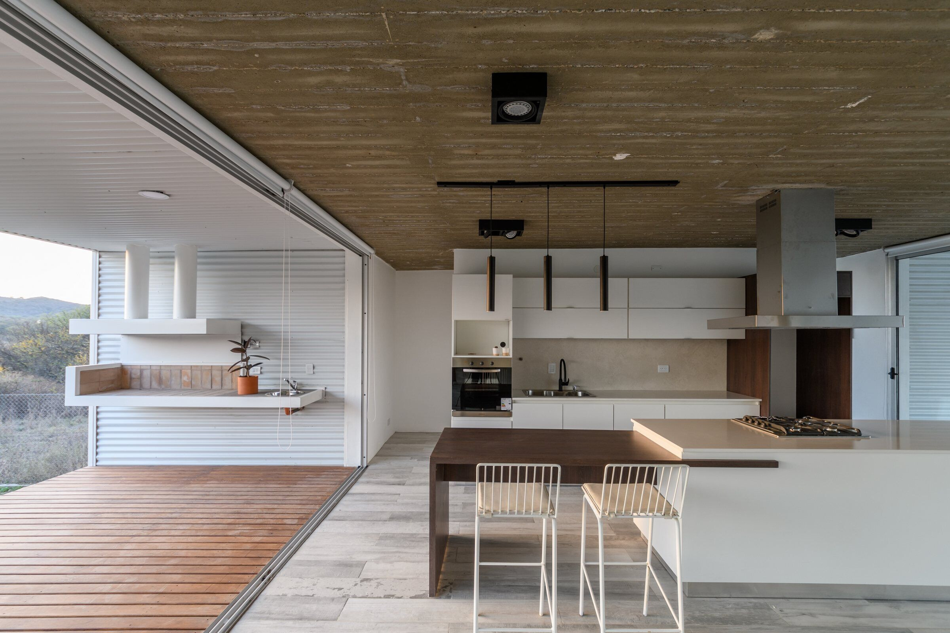



Material Used :
1. Facade cladding: Corrugated prepainted sheet metal, Ternium
2. Flooring: Porcelain tile, Cerro Negro
3. Windows: Aluminum, Aluar, A30
4. Masonry: Ceramic bricks, Palmar
5. Structure: Reinforced Concrete, Holcim
