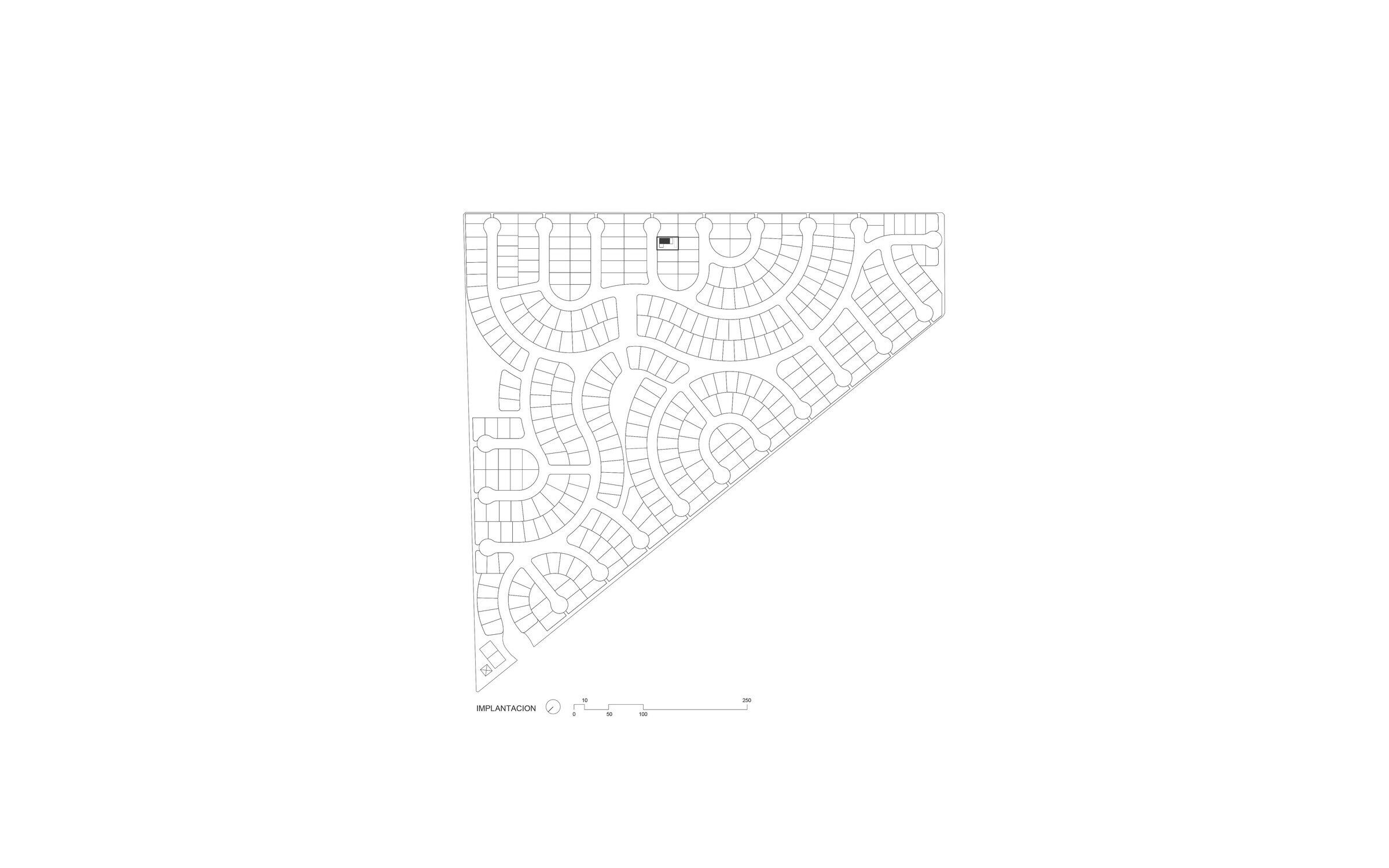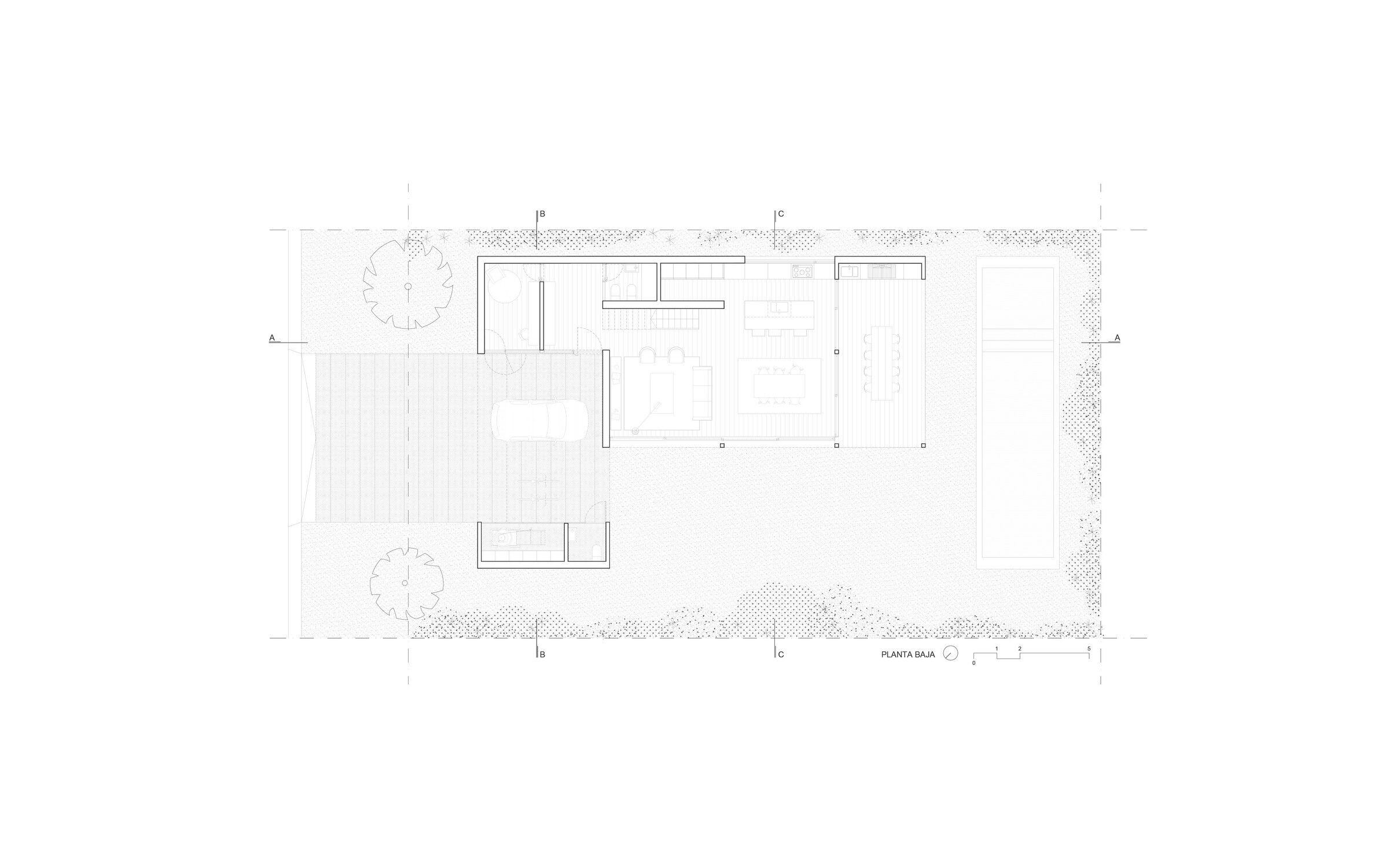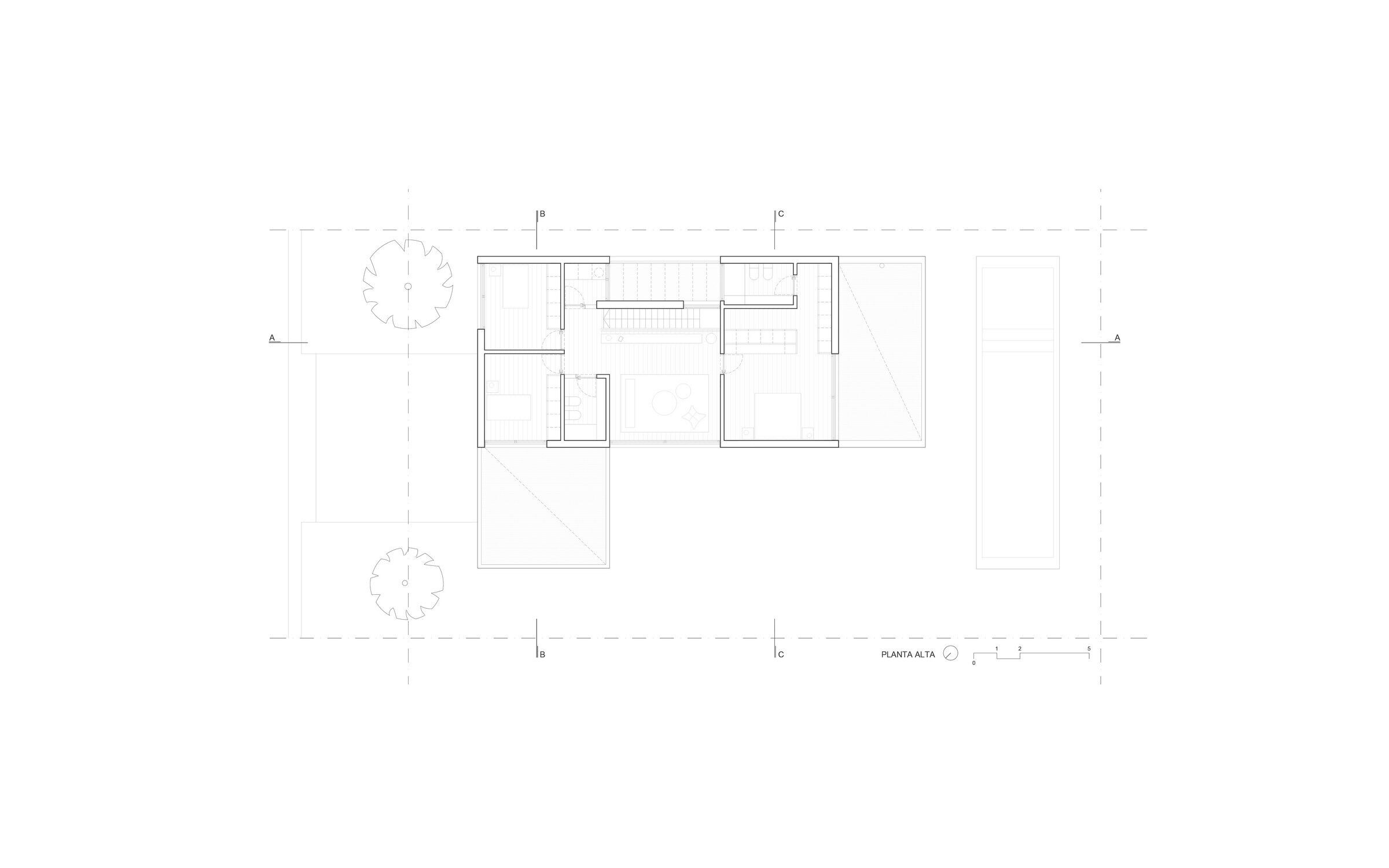The house is located in a gated community in Villa Rosa. Aimed at the middle class, this type of development is expanding due to the affordable costs of the lots in relation to the values offered by the real estate market in urbanized districts.
The pre-existing constructions are homogeneous and of varied scale, characteristic of these enclaves without determining references. In this context, the construction is understood as just another house within the ensemble. This house adheres to traditional construction methods and the definition of a conventional image, proposing to be just another residence in that environment.
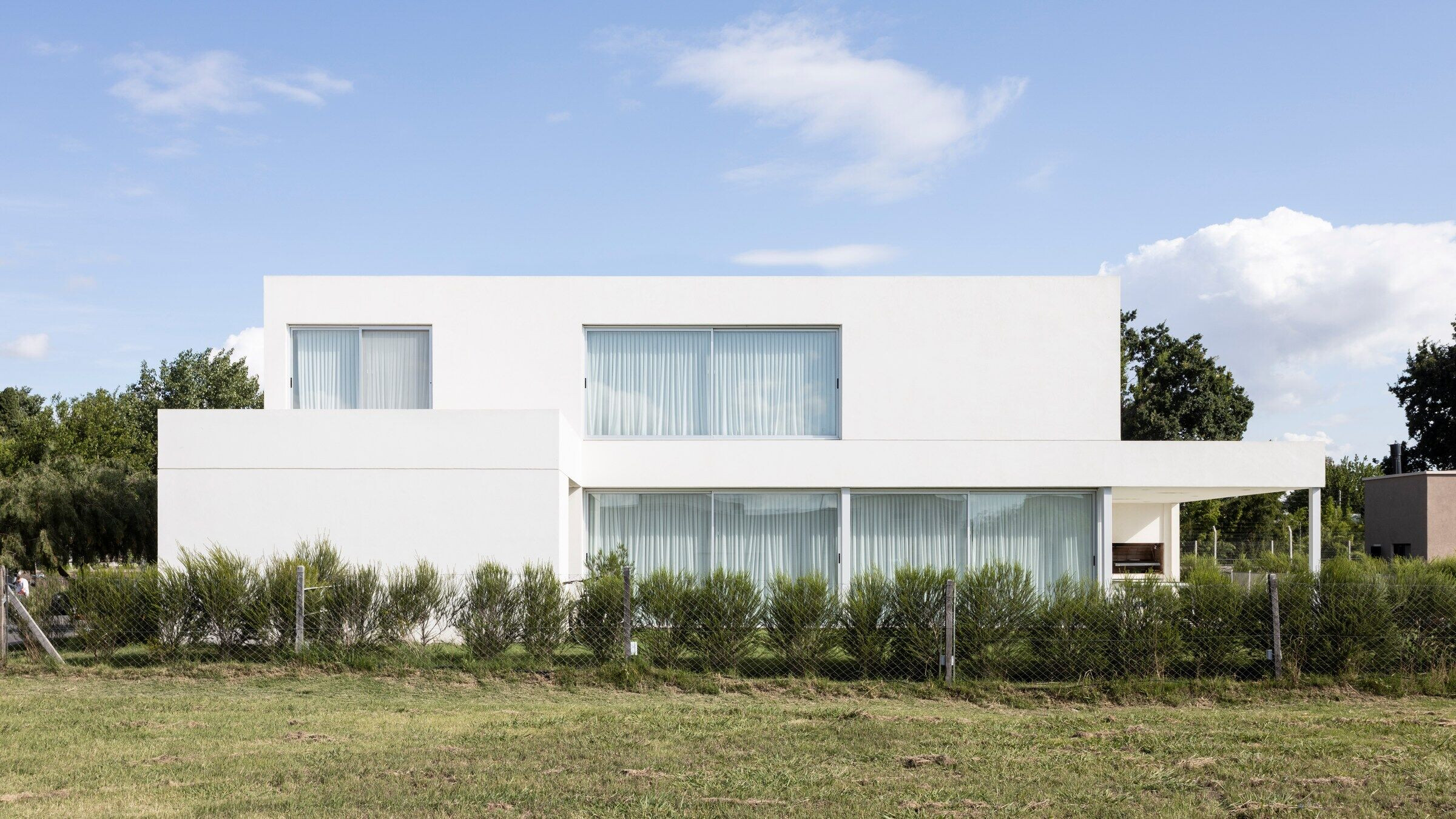

With a small lot and a front-to-back sun exposure, it is chosen to develop a compact construction arranged towards one side of the land, where a semi-covered entrance regulates the relationship of the side yard with the street.
The entrance and the hall allow for the incorporation of a consulting room or guest bedroom, possibly separated from the daily life of the house. In a very traditional manner, the ground floor is consolidated with a spacious living-dining room that extends directly over the park through four windows that are about nine meters long and seven meters wide on the other side, where a large gallery incorporates an outdoor dining area near the pool.
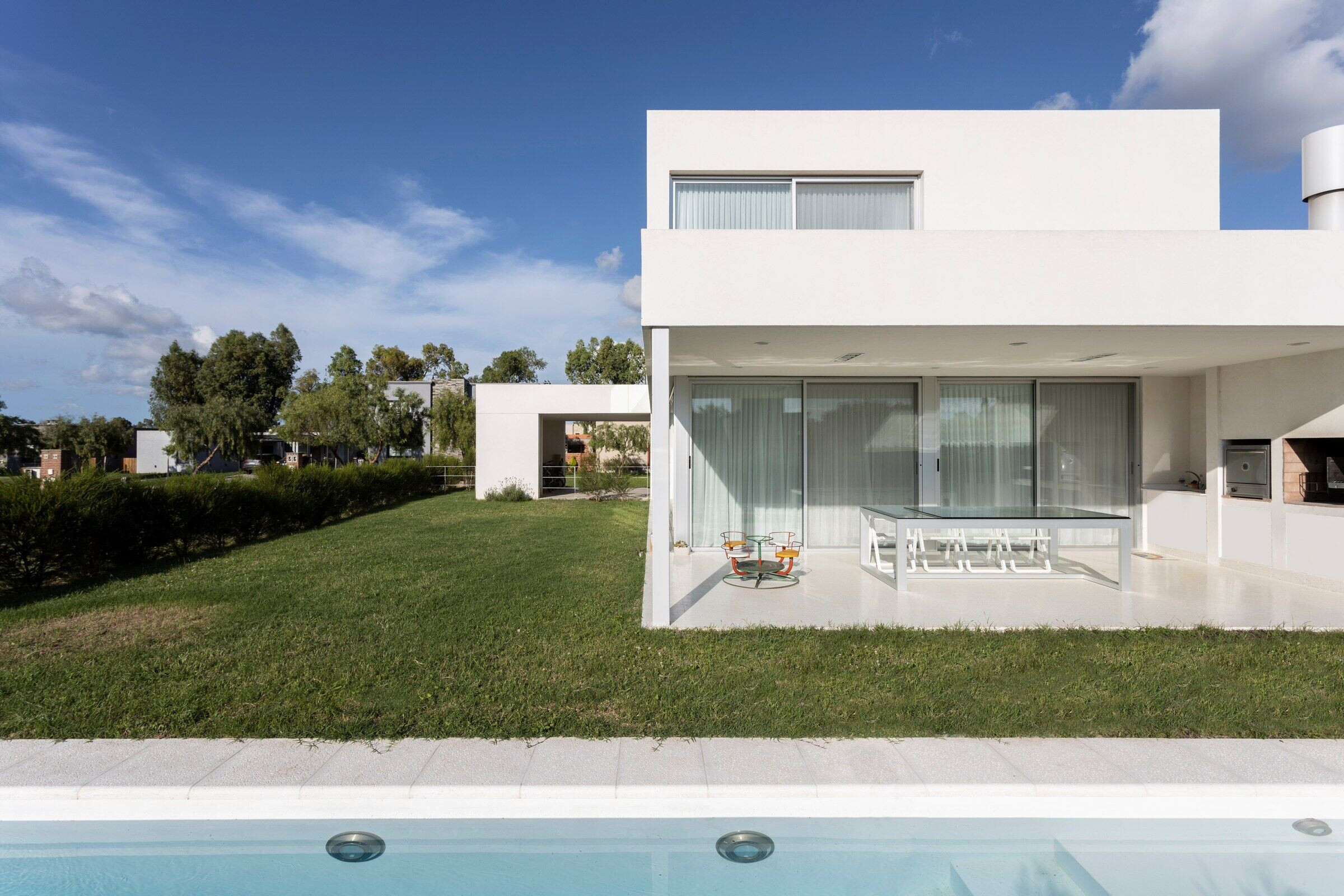
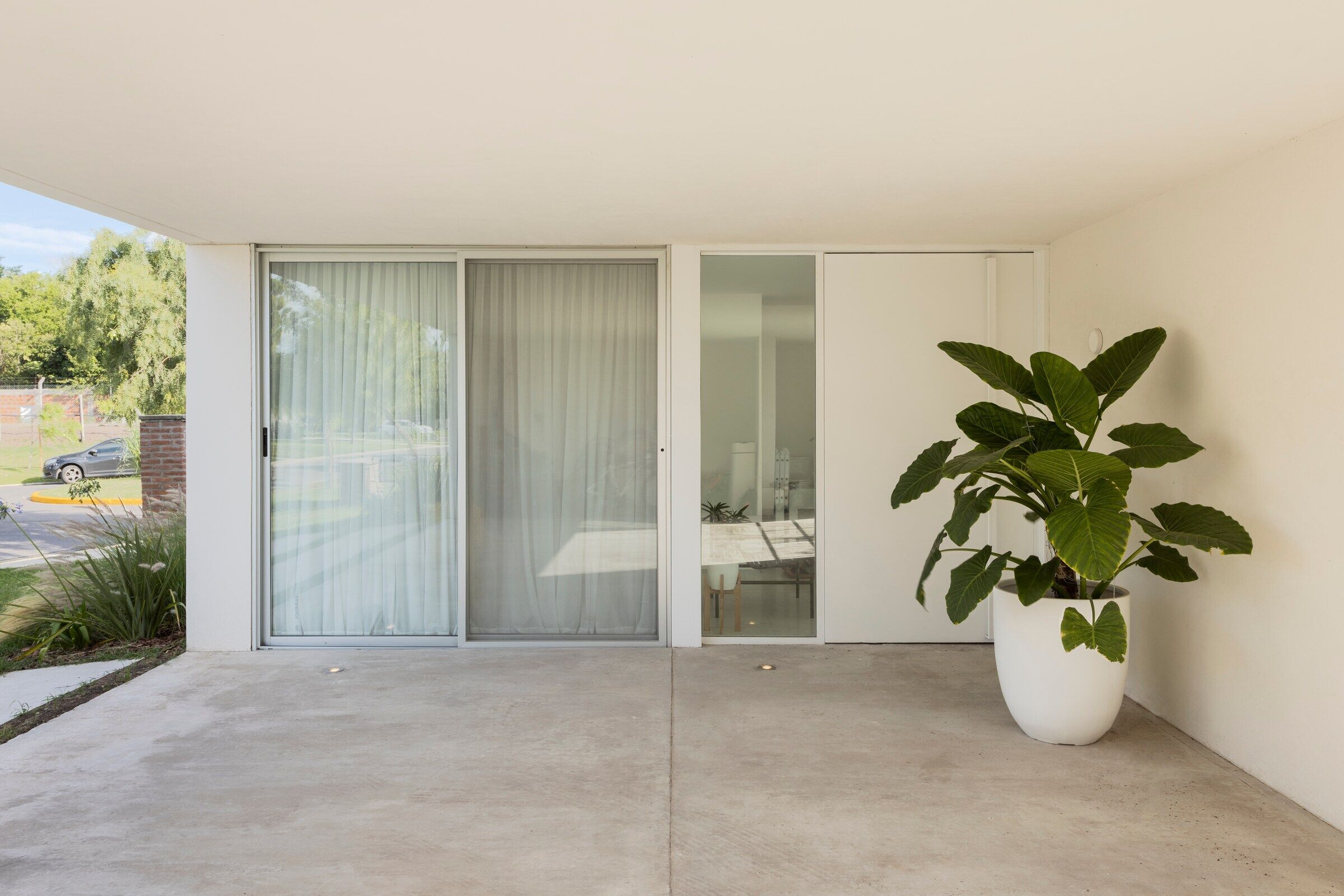
On the first floor, a parents' area and a children's bedroom area are defined. An intimate living room in relation to the staircase links these two areas to share leisure and learning moments as a family. It was a premise to reduce the square meters of services to allocate more space to common areas and rooms.
The metal pillars on the ground floor give a certain lightness to the ground floor, being an independent structure associated with the aluminum of the windows. The house opens towards the good orientations, gaining long views over the neighboring lands and the street. The large windows were designed to maximize natural light and strategically arranged according to the best lighting and ventilation conditions.

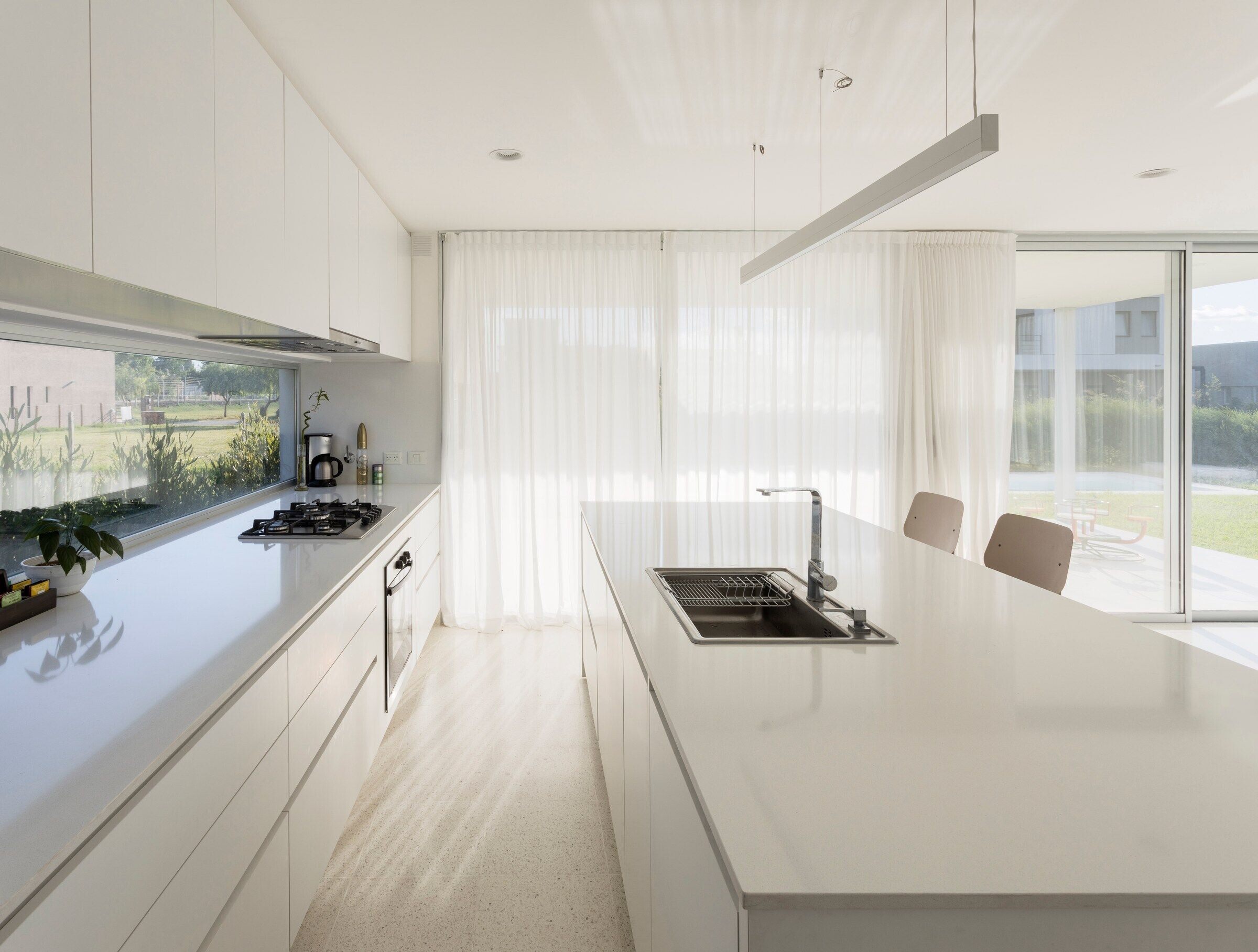
As for the materials, the construction does not seek to develop with complex procedures, using wooden formwork for the concrete, forming frameworks in which traditional pre-stressed beam systems rest in a single direction. Hollow brick masonry of 12 inches was chosen, which allows for the desired thermal comfort to be achieved in this type of suburban environment. The white cement finish defines the exterior finishes, accompanying the plastering technique on the interior. These decisions were evaluated in relation to the limited budget and the assessment and availability of local labor.

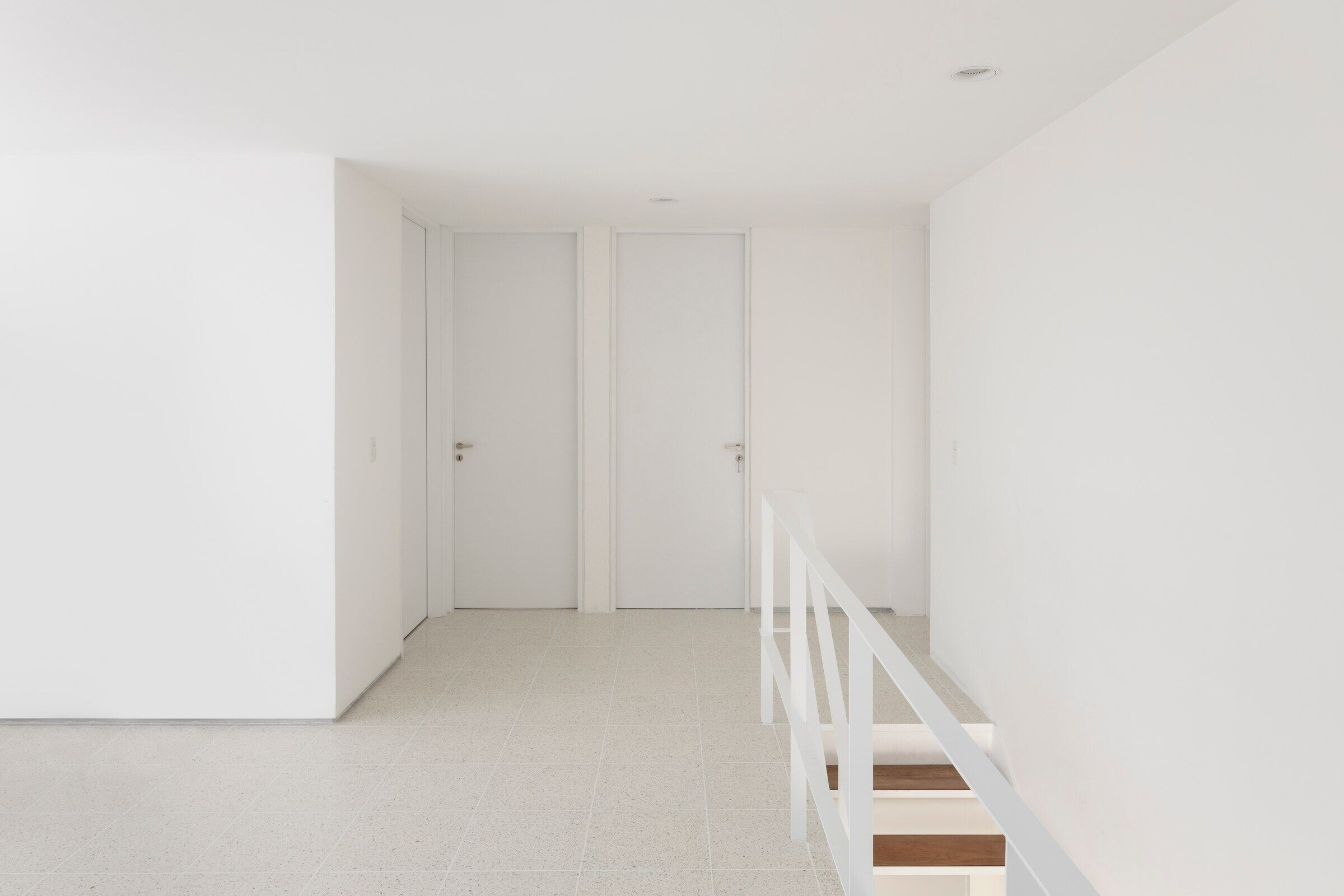
Team:
Architect: Anibal Bizzotto – Bruno Sirabo
Structures: Carlos Calissano - Pablo Cillo
Construction Management: Anibal Bizzotto
Architecture: Anibal Bizzotto - Bruno Sirabo
Collaborator: María Laura Crespo, Emma Paula Bustos
Photography: Albano García
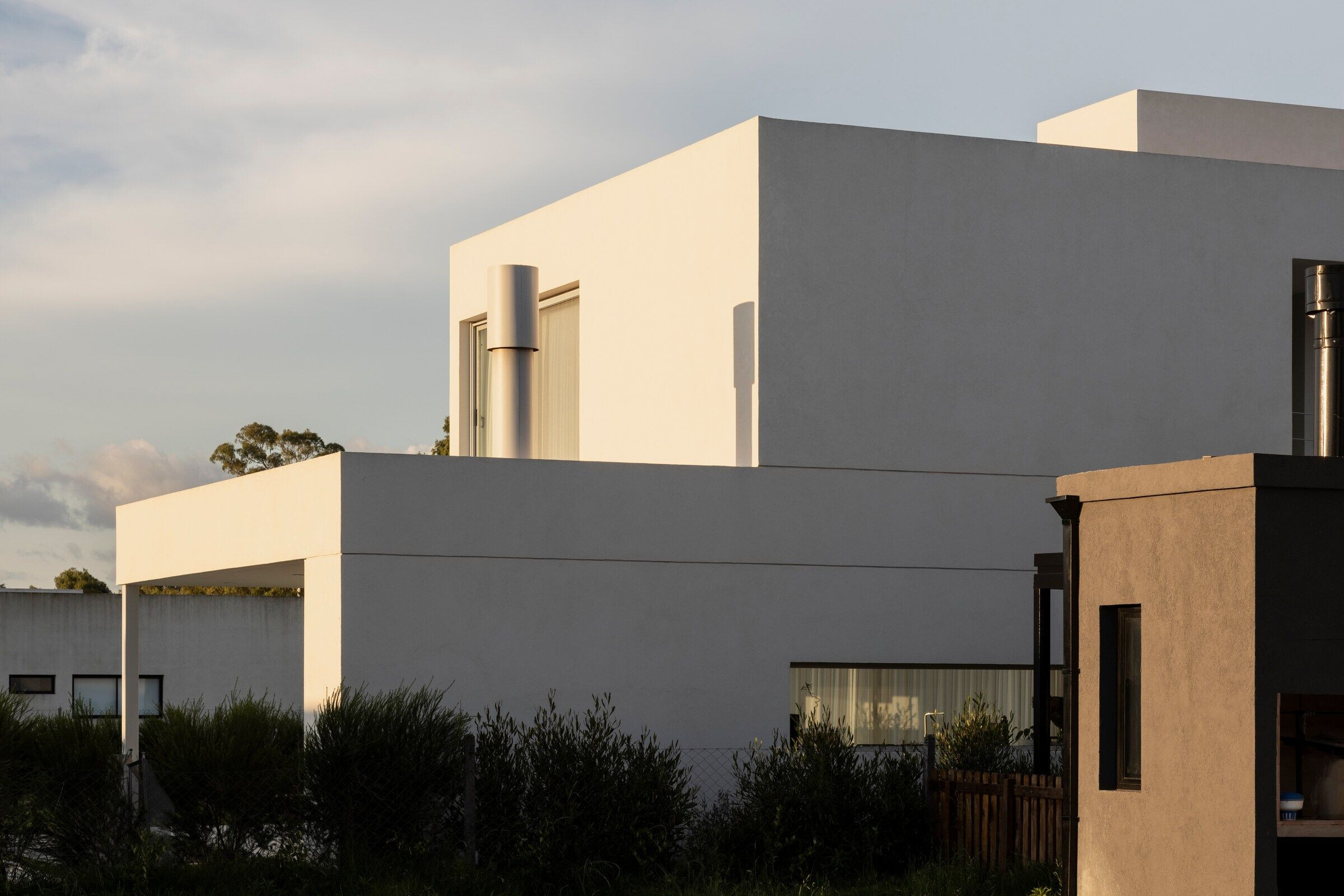

Material Used:
1. Da Iluminacion: Lighting
2. Estudio Te: Furniture
3. Taller A Prima: Furniture
4. Balmar: Elaborated Concrete
5. Monfe Herrerías: Blacksmith shop
6. Rs Stones: Marbles
7. Molinos Tarquini: Coatings
8. Mosaicos Curti: Blangino Compact Mosaic
