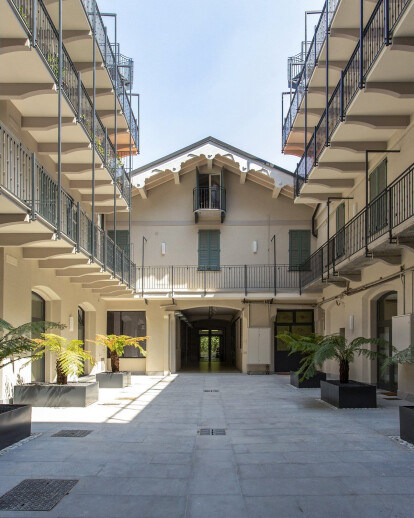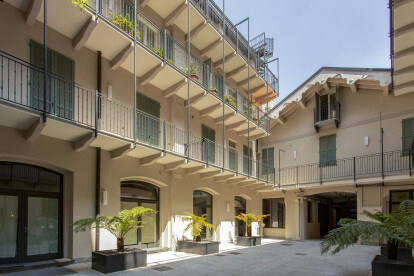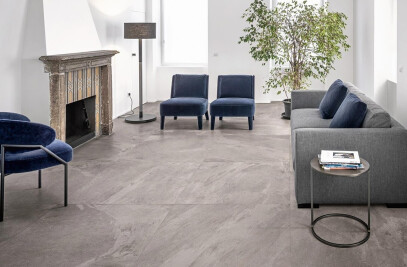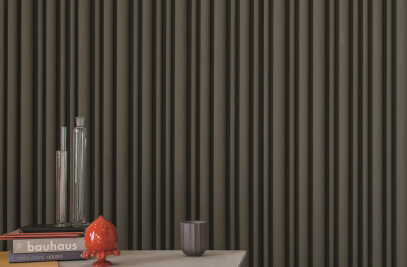The main aim of this restoration was to transform a hotel into a residential building. Studio Matteo Colla, playing the role of the artistic director, dealt with the façade and common parts renewal. The structure has an internal yard, from which you can see the so called "Diamante", a well-known Milanese skyscraper. The courtyard has been entirely redesigned, keeping the galleries which once allowed people circulation. With these elements which run the whole length of the internal facades, the building recalls one of the traditional Milanese housing archetypes, the so called "casa di ringhiera".
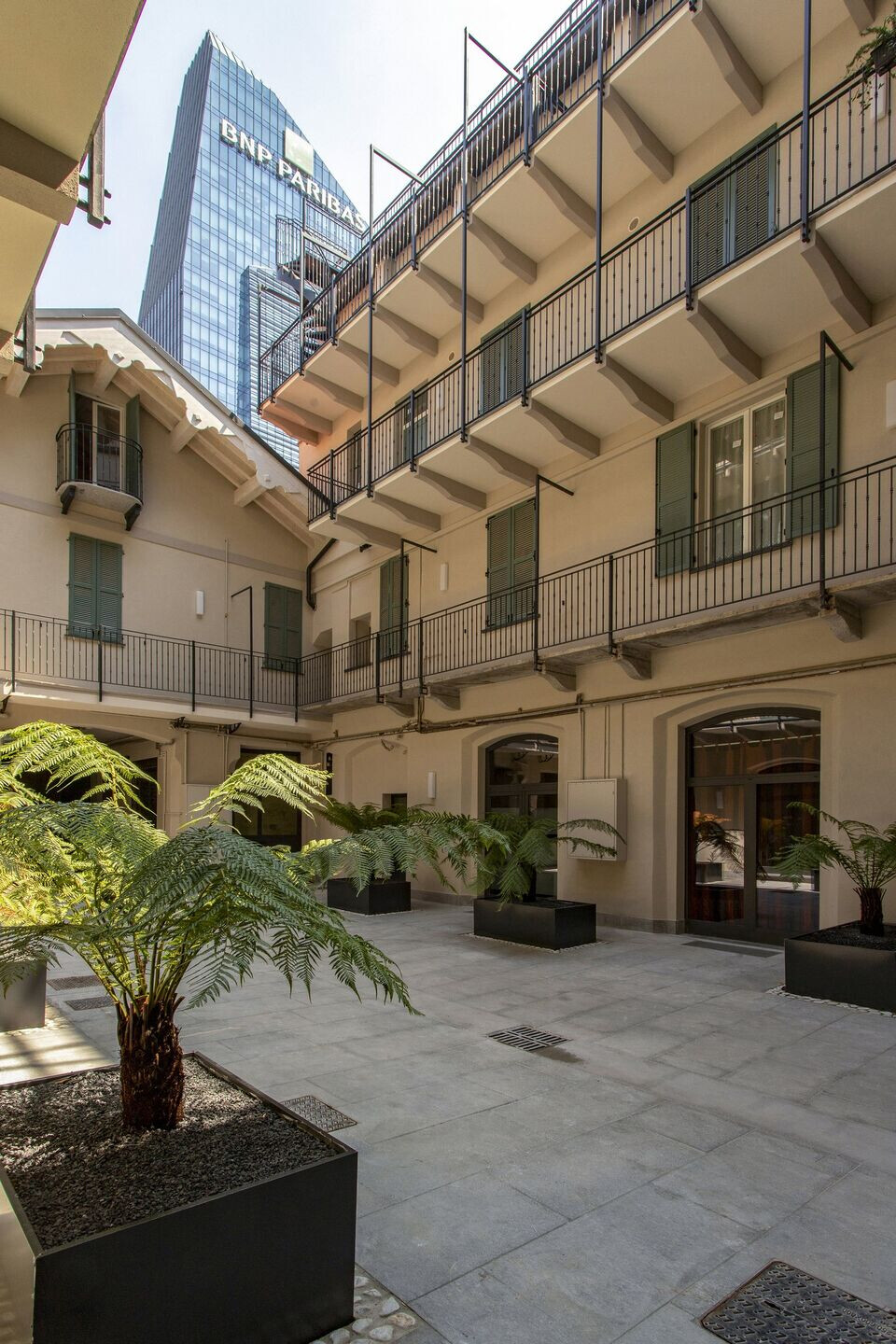
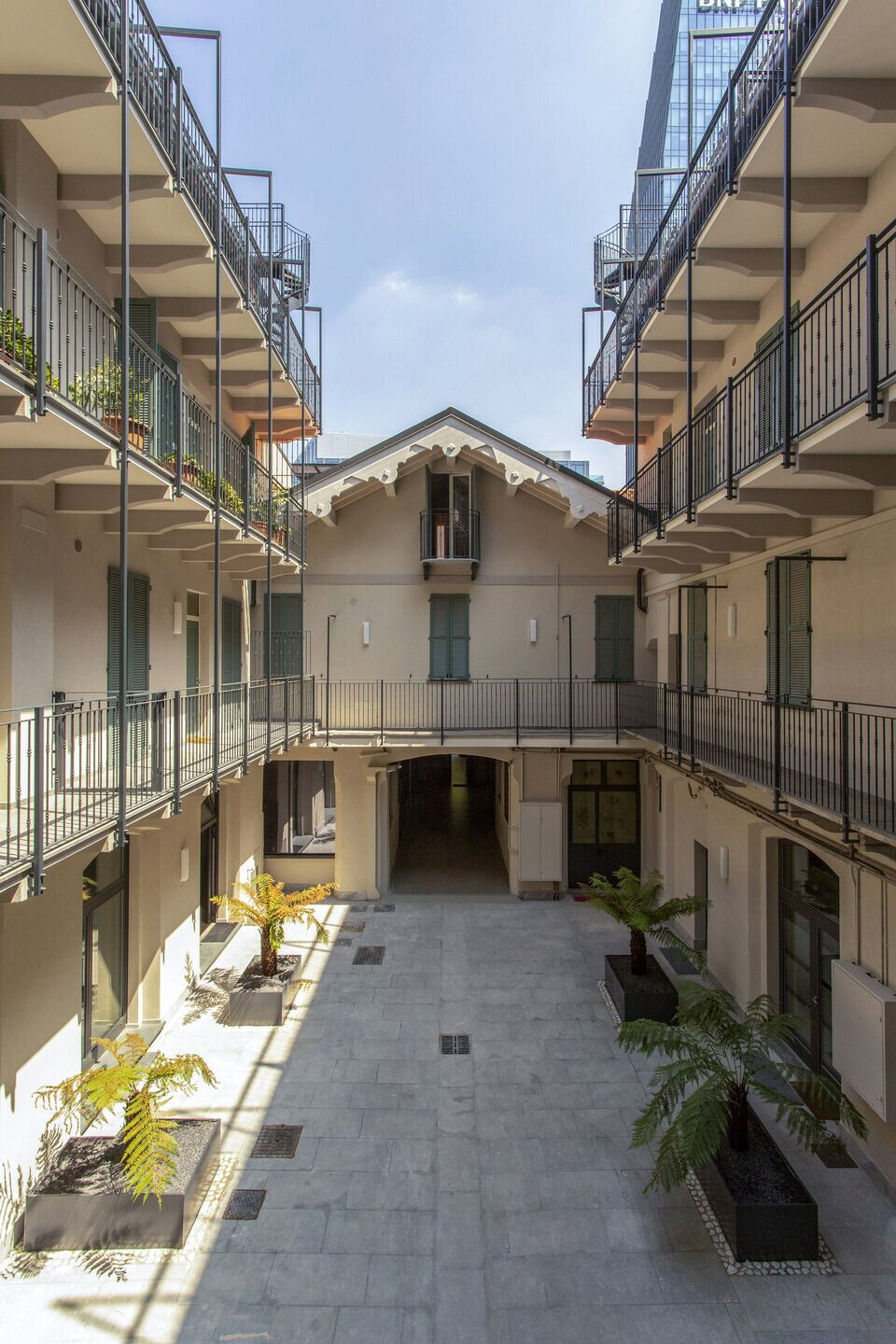
The result is an elegant and sophisticated residential building, which perfectly integrates in the city.
Team:
Engineer: Napoleone Bonfanti
Constructor: Natan Costruzioni
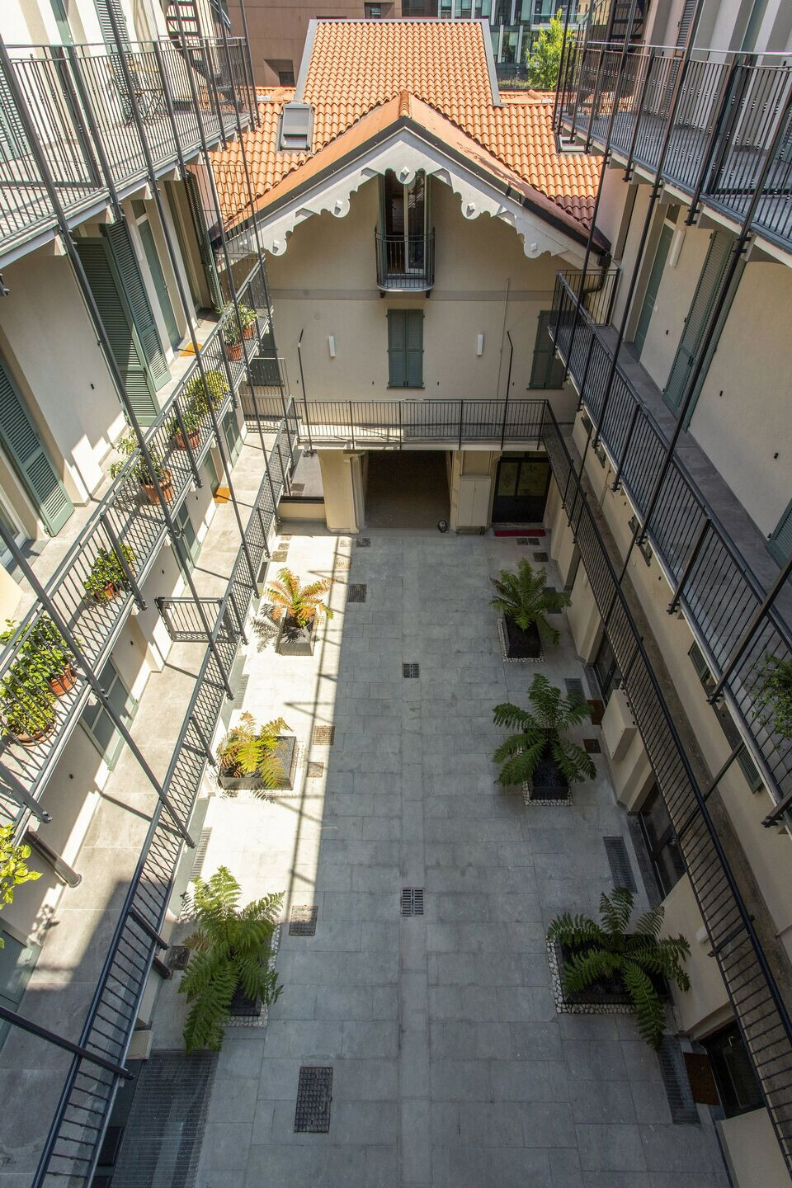
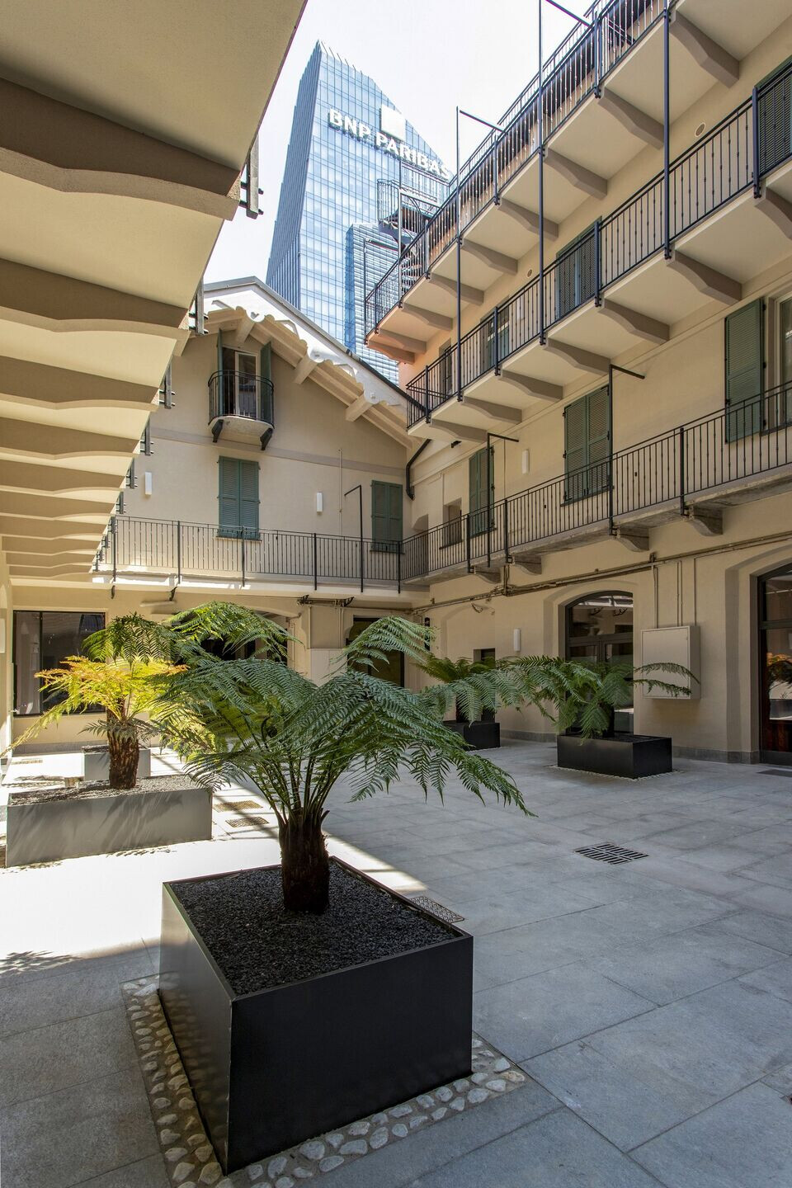
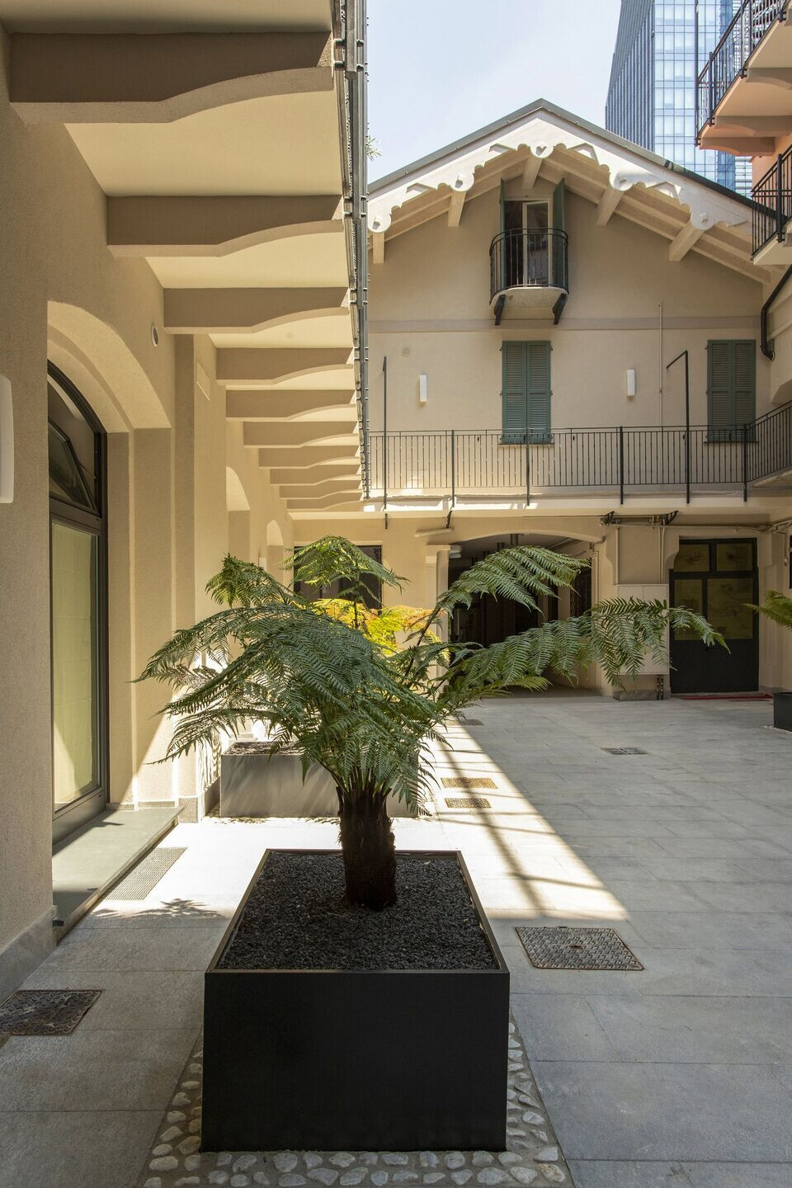
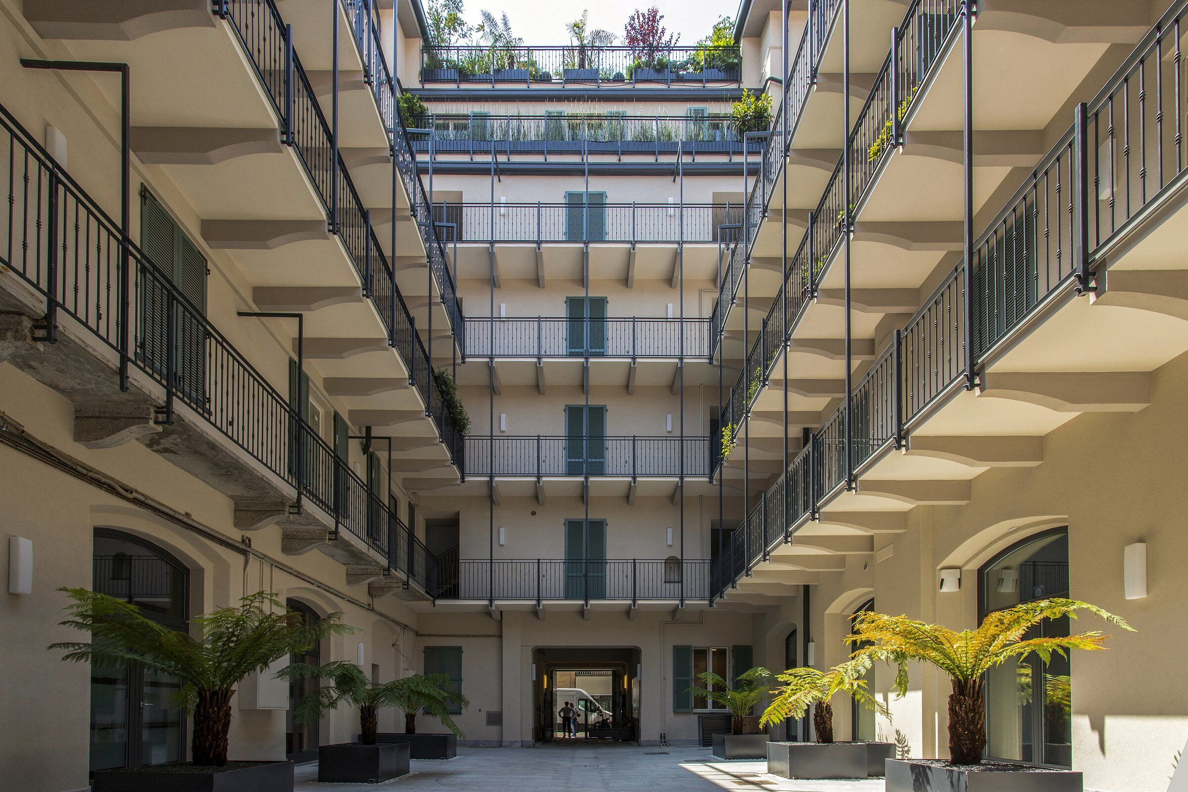
Material Used :
1. Facade cladding: Rivestimento acril-silossanico by Rofix
2. Façade Decoration: Pluma by Gypsum
3. Flooring: Mystone ardesia bianco, 60x120 by Marazzi
4. lighting: Regolo by Krea Design
