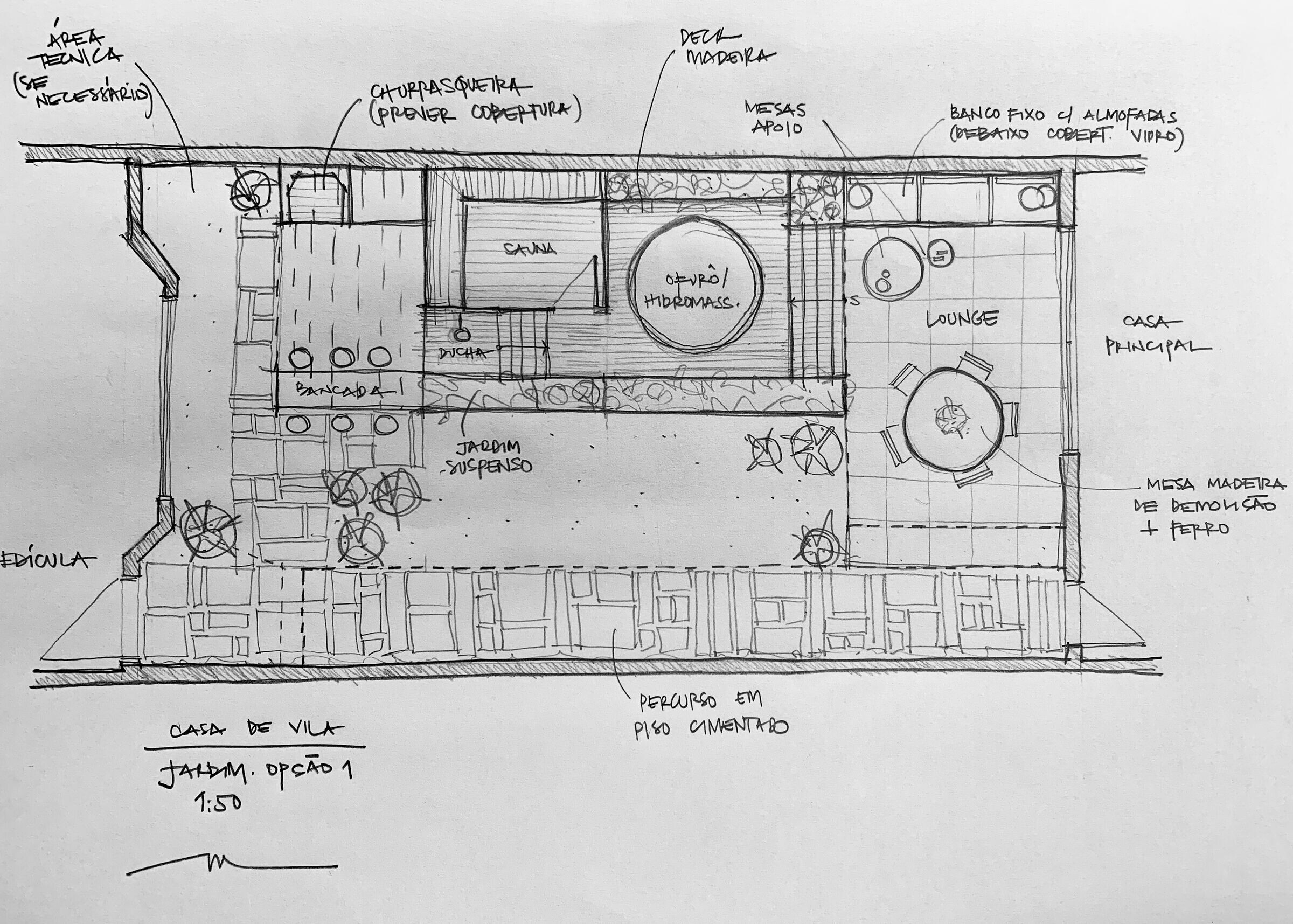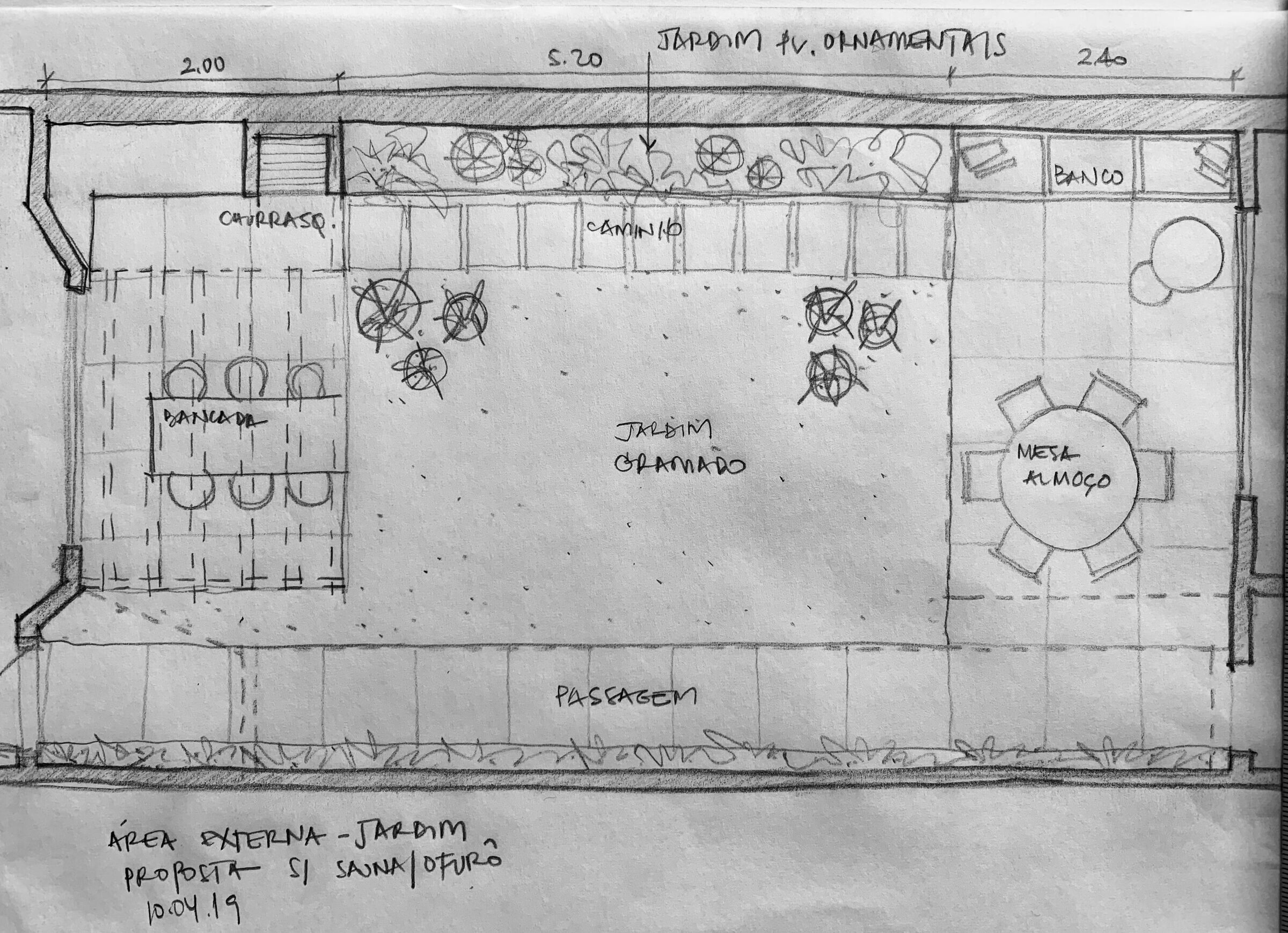In the heart of Itaim Bibi, architect Marcela Fazio is redesigning a house to become a private oasis with a lush garden
In a charming village in the Itaim Bibi neighborhood, a residential renovation project surprises by honoring and valuing the original concept of the house. Emphasis was placed on preserving this concept, making modifications only to damaged elements or those that did not meet the needs of the new owners.
Right from the entrance, we find a vibrant living room with an explosion of colors and furniture from expressive design brands such as Lumini, Breton, Arquivo Contemporâneo, LS Selection, Todeschini Gabriel, Estúdio Plume, and Fernando Jaeger. This careful selection brings a cozy atmosphere to the setting, leaving any visitor enchanted.
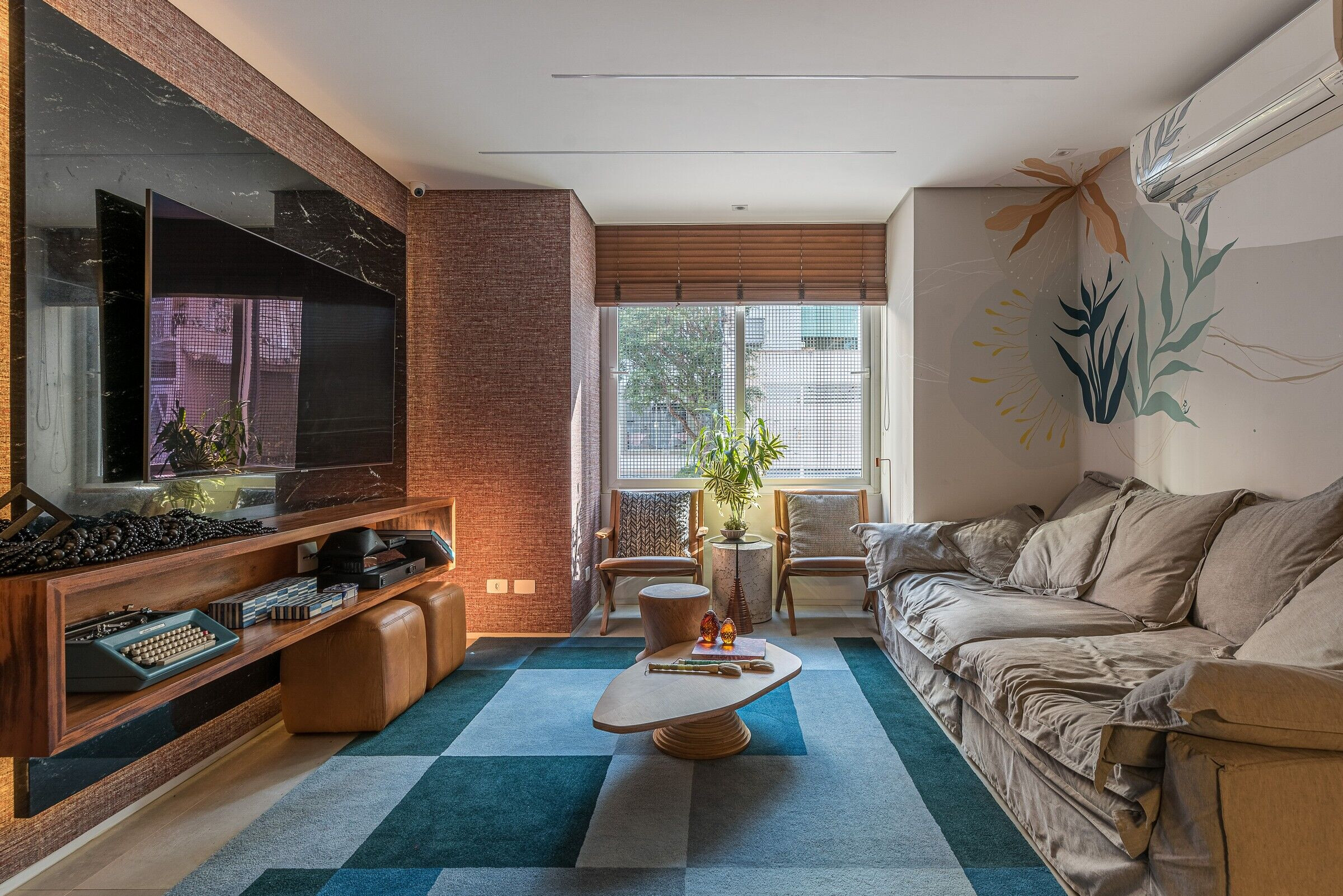
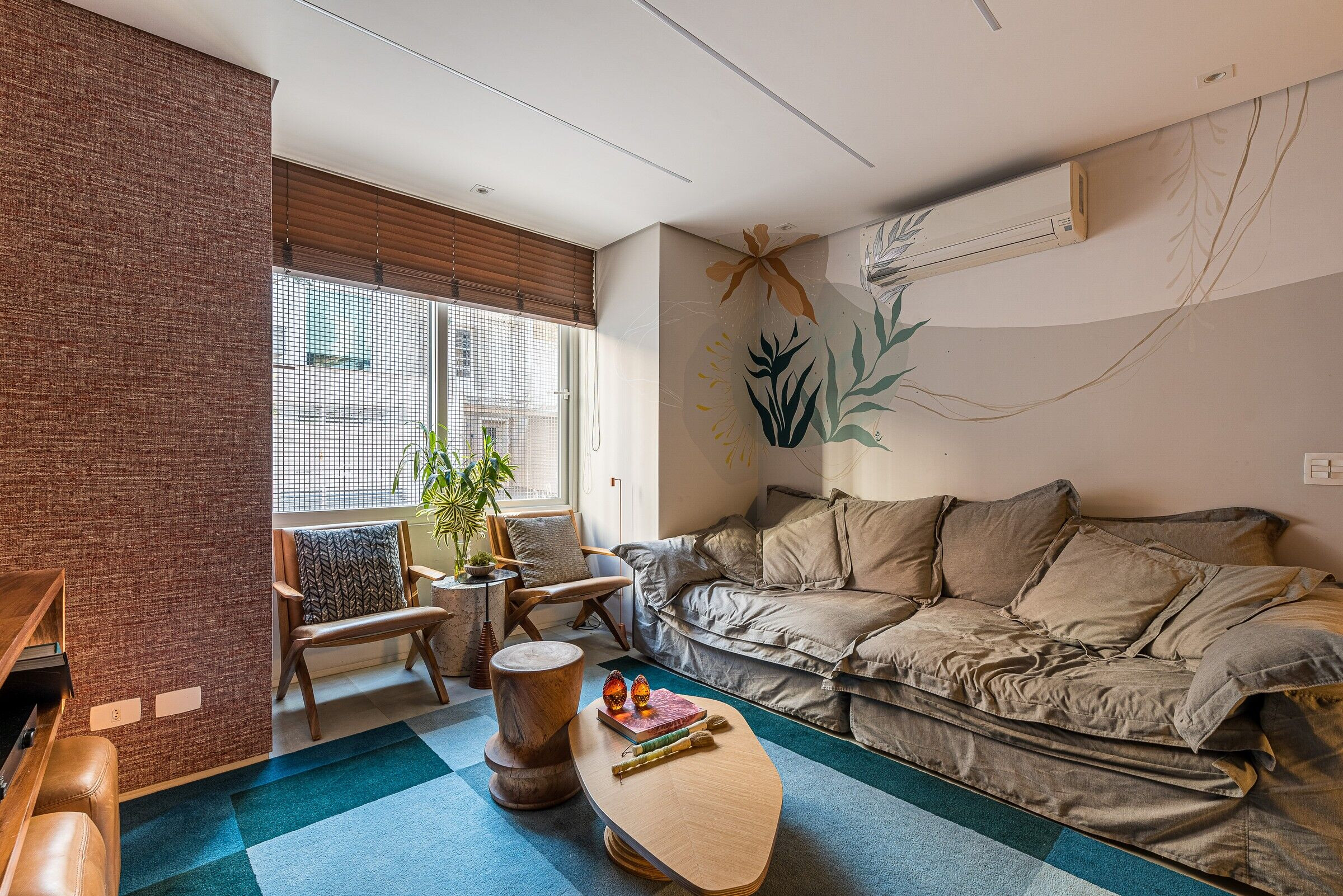
The first phase of the program added a powder room to enhance well-being on the ground floor of the residence. Additionally, the couple's closet and the barbecue area located in the annex constitute the inaugural stage of the project. In the second stage of the layout redesign, the expanded kitchen gained an annex for the dining room, with generous glass frames providing a stunning view of the lush garden. The old utility area gave way to a spacious pantry, taking the place of a former bathroom.
The residence also underwent a structural modification in both the entrance hall and the roof, demonstrating how intelligent design and creativity can be applied to residential projects, resulting in charming and functional spaces, as stated by architect Marcela Fazio.
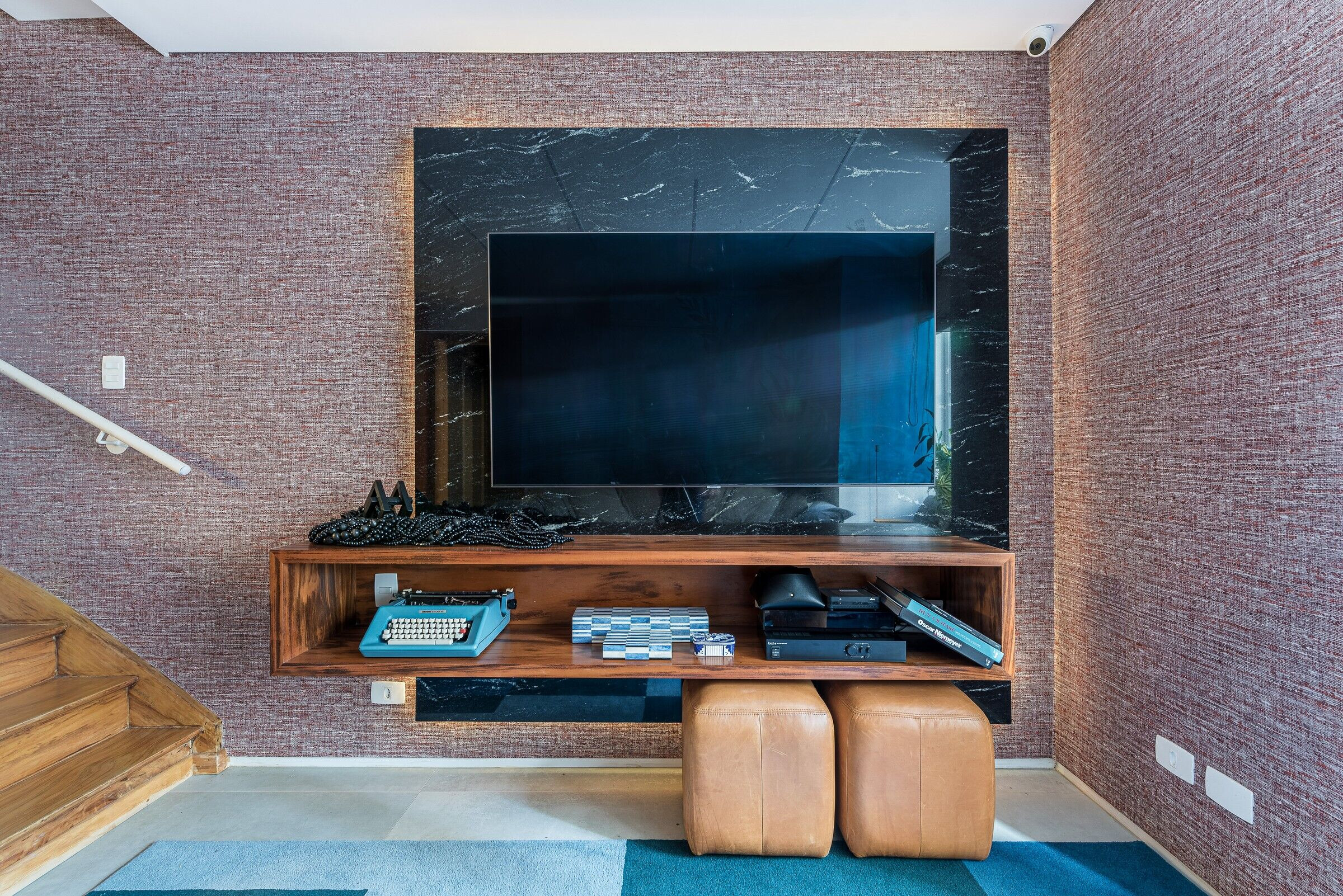
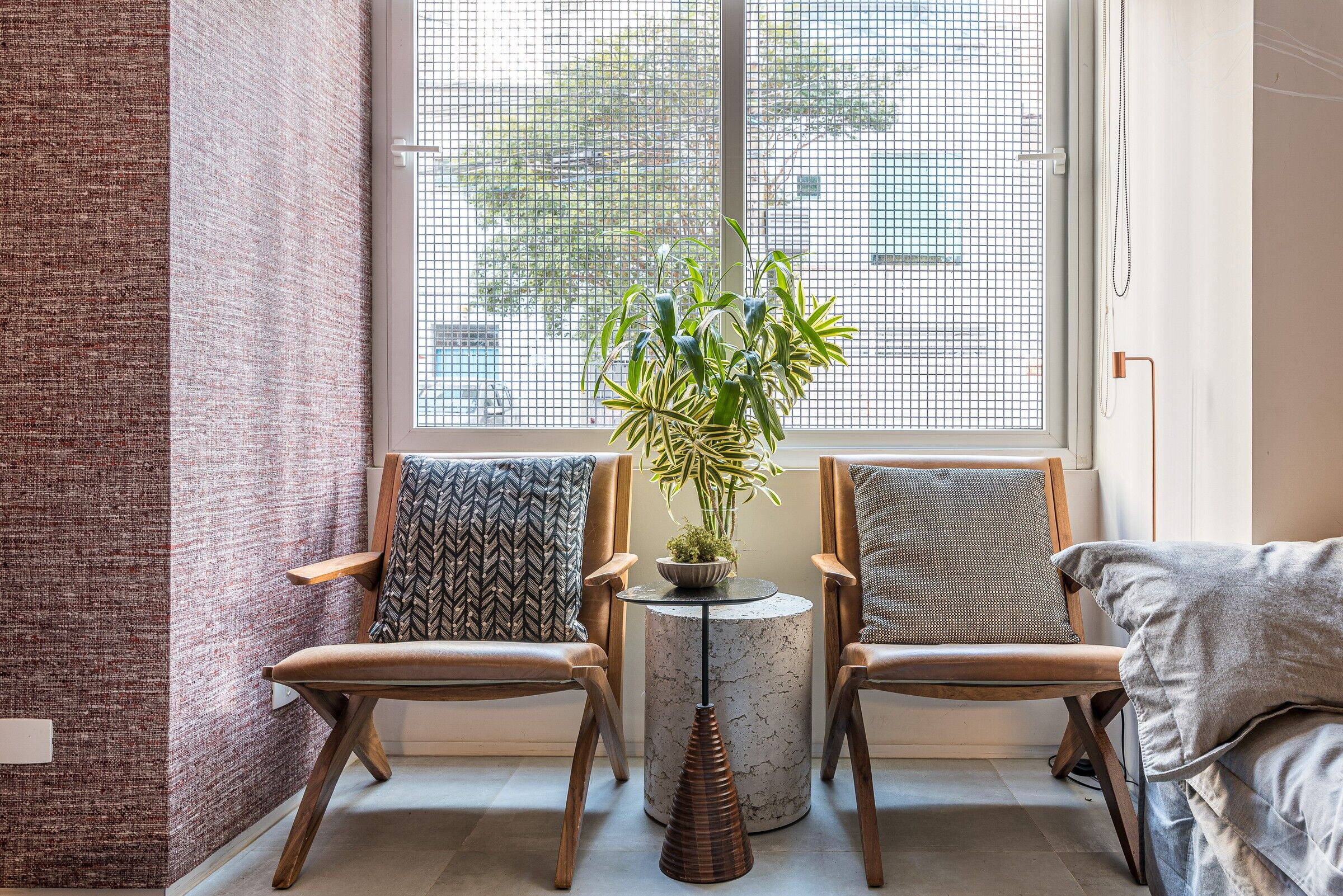
During the second phase, it was necessary to reinforce the structure of the site before proceeding with the demolition of certain sections of the walls. In the new annex, a decision was made to use an autonomous metal structure, accompanied by precast concrete slabs. The outdoor space was also redesigned to become a private oasis, a welcoming place for the family to enjoy and entertain their relatives and visitors.
The well-maintained garden, with a barbecue area, was designed to be perfectly integrated with the residence, providing an enviroment for relaxation and leasure. To complete the picture, a hammock was installed to enhance outdoor relaxation. It's worth noting that this area also houses the office of architect Marcela Fazio, who created an interesting space to work amidst the green breath of nature without being far from the family core.
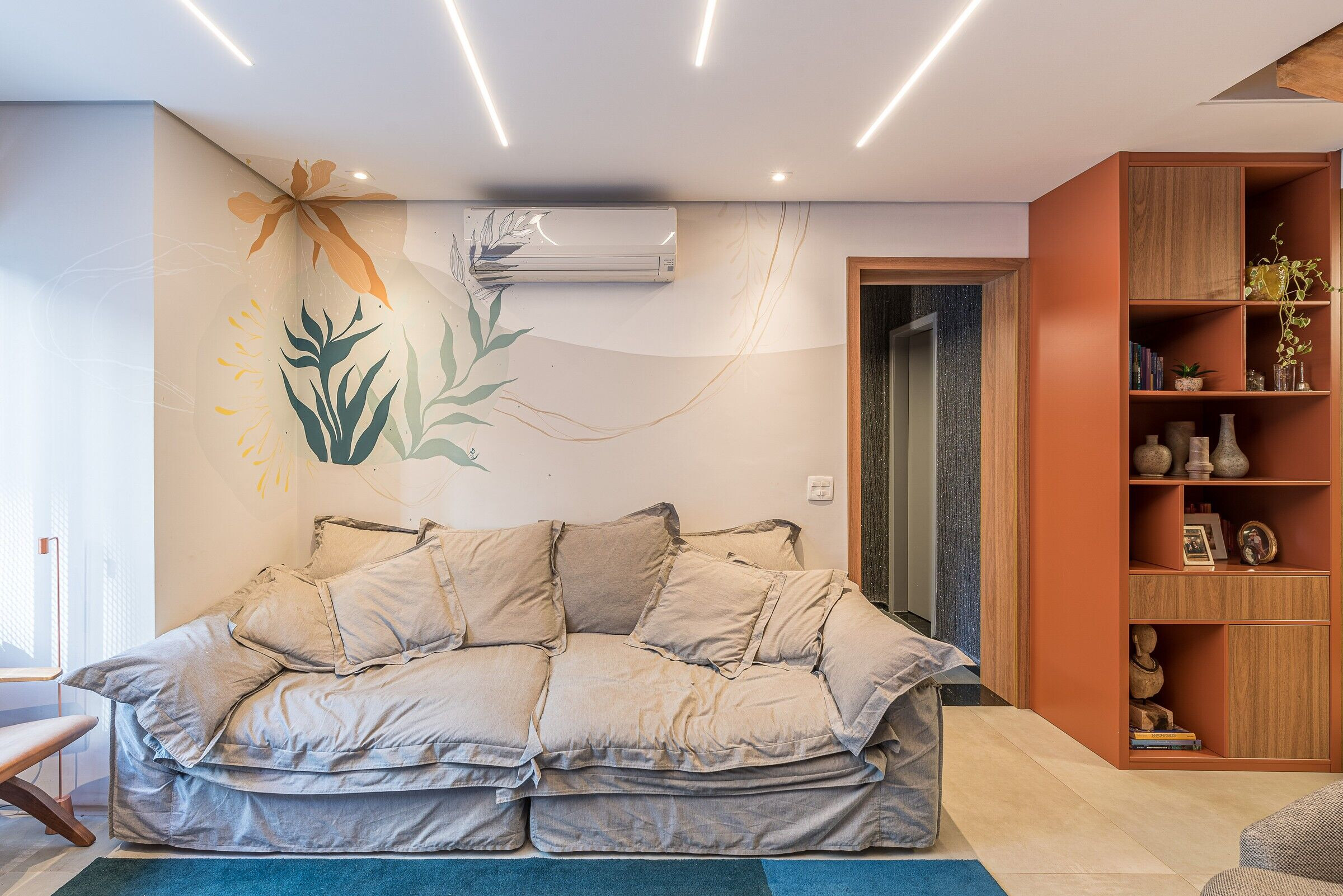
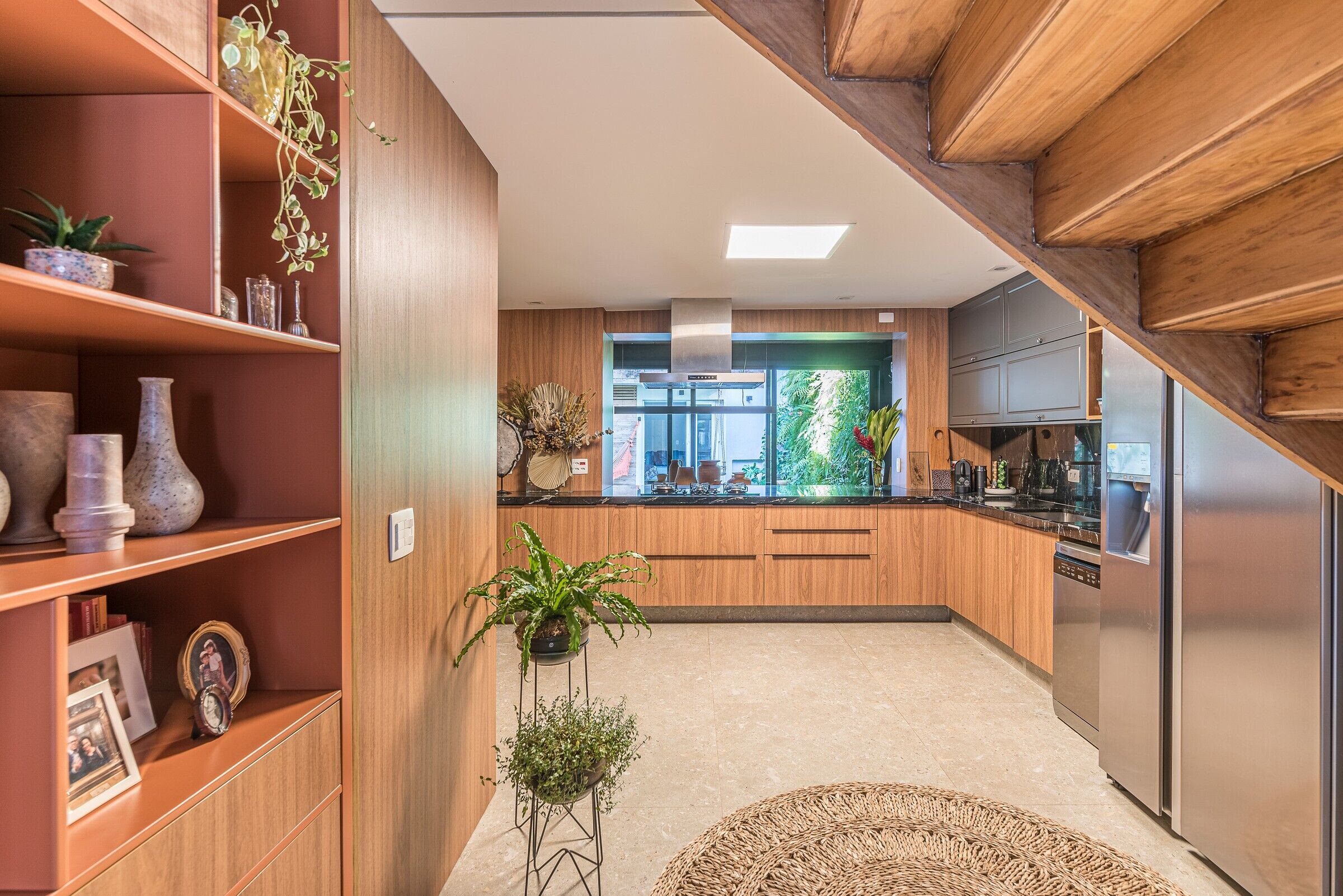
"The 'Casa de Vila' is a place where my family can enjoy different situations, from meal preparation to gatherings in the dining room, and even relax on the swing built by my father for his grandson in the garden," emphasizes the architect, highlighting how the space was designed to provide unique moments for the residents.
With the aim of creating a cozier environment to welcome friends and family, the architect expanded her home's kitchen. The room was completely renovated, following the open concept and filled with utensils to master the kitchen with style.
In the 'Casa de Vila,' each space was creatively designed to optimize the area, and the combination of colors, materials, and furniture reflects the architect's personality-filled lifestyle, making her the master of her domain.
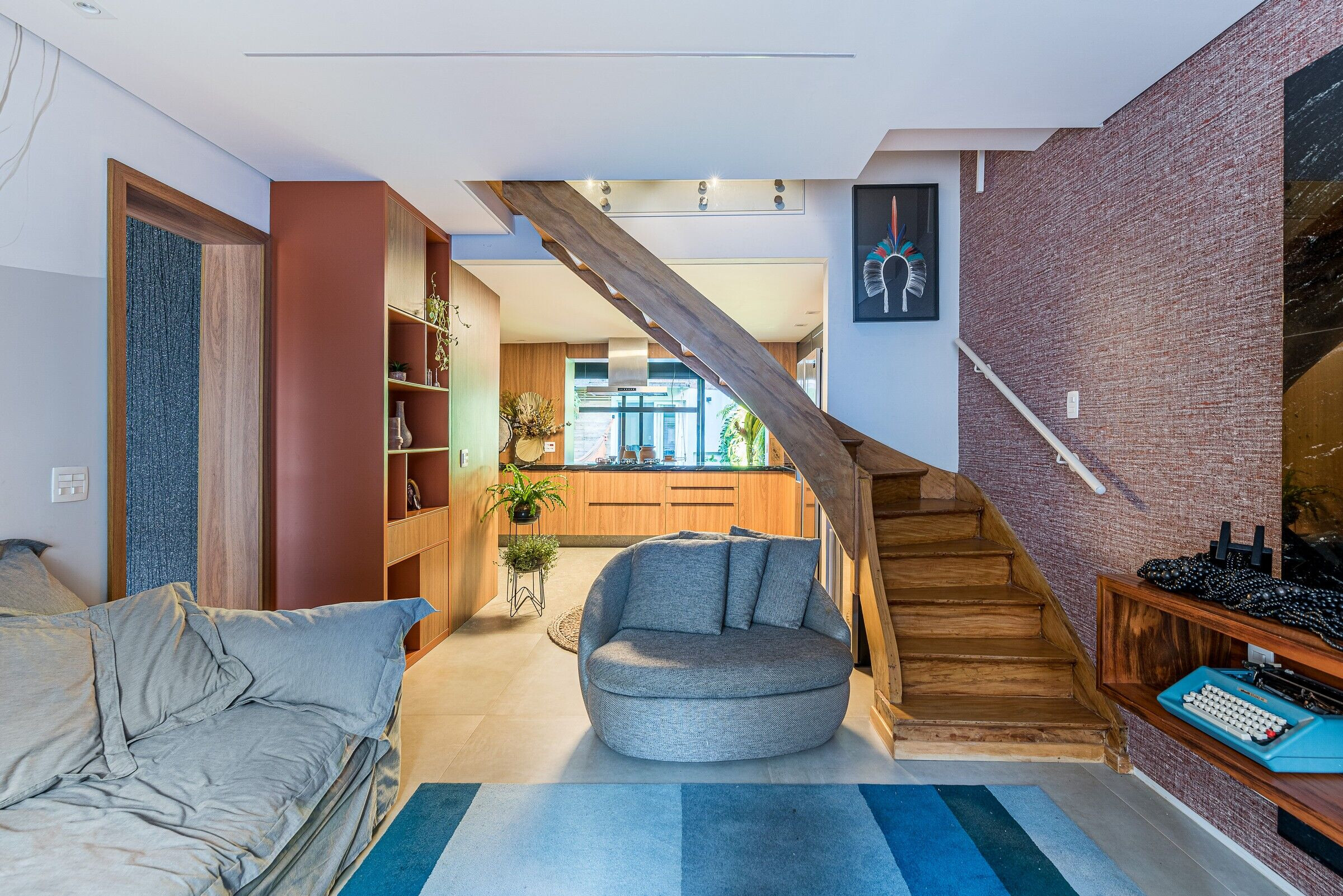
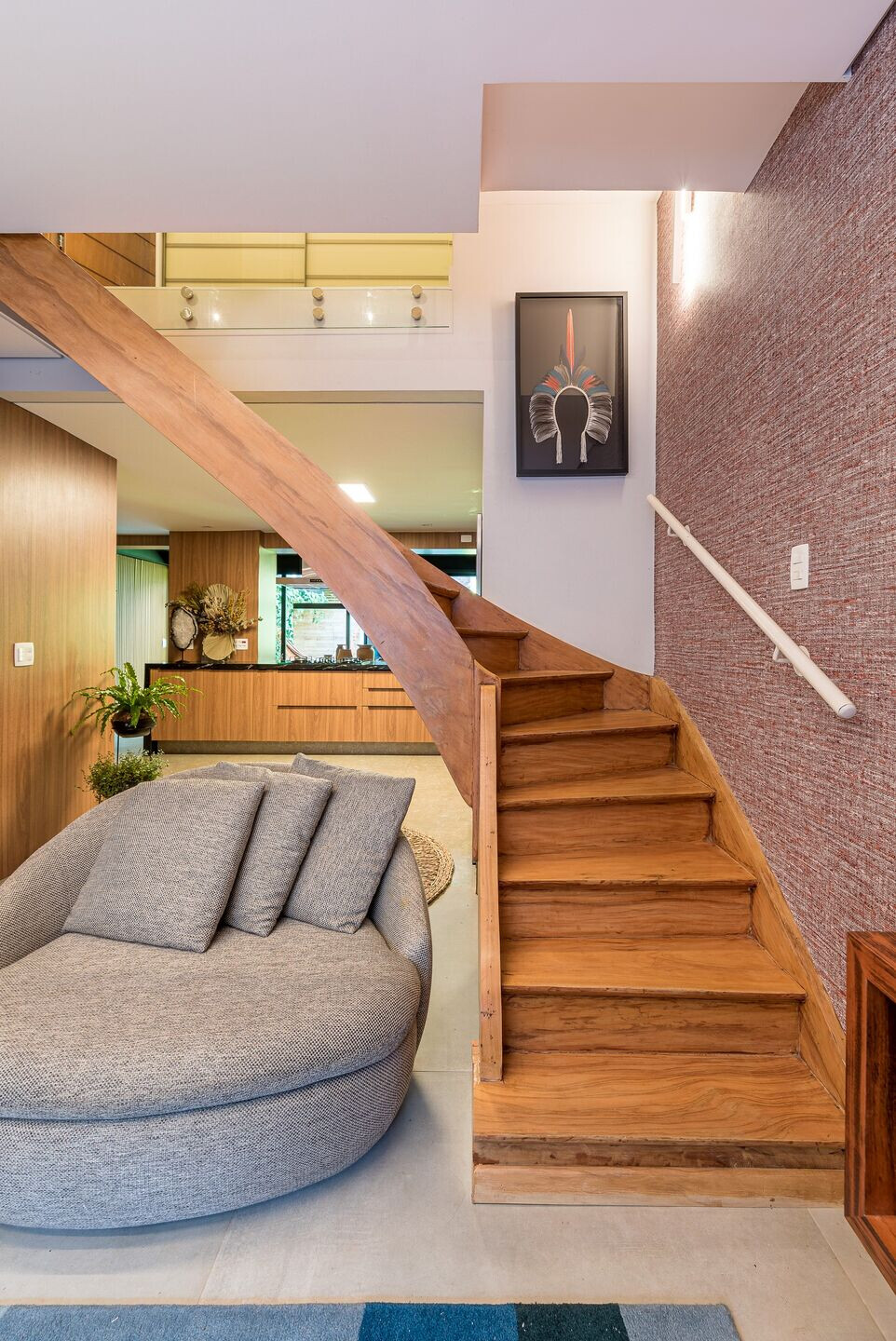
Team:
Architect: Marcela Fazio Architecture
Photography: Erika Waldmann
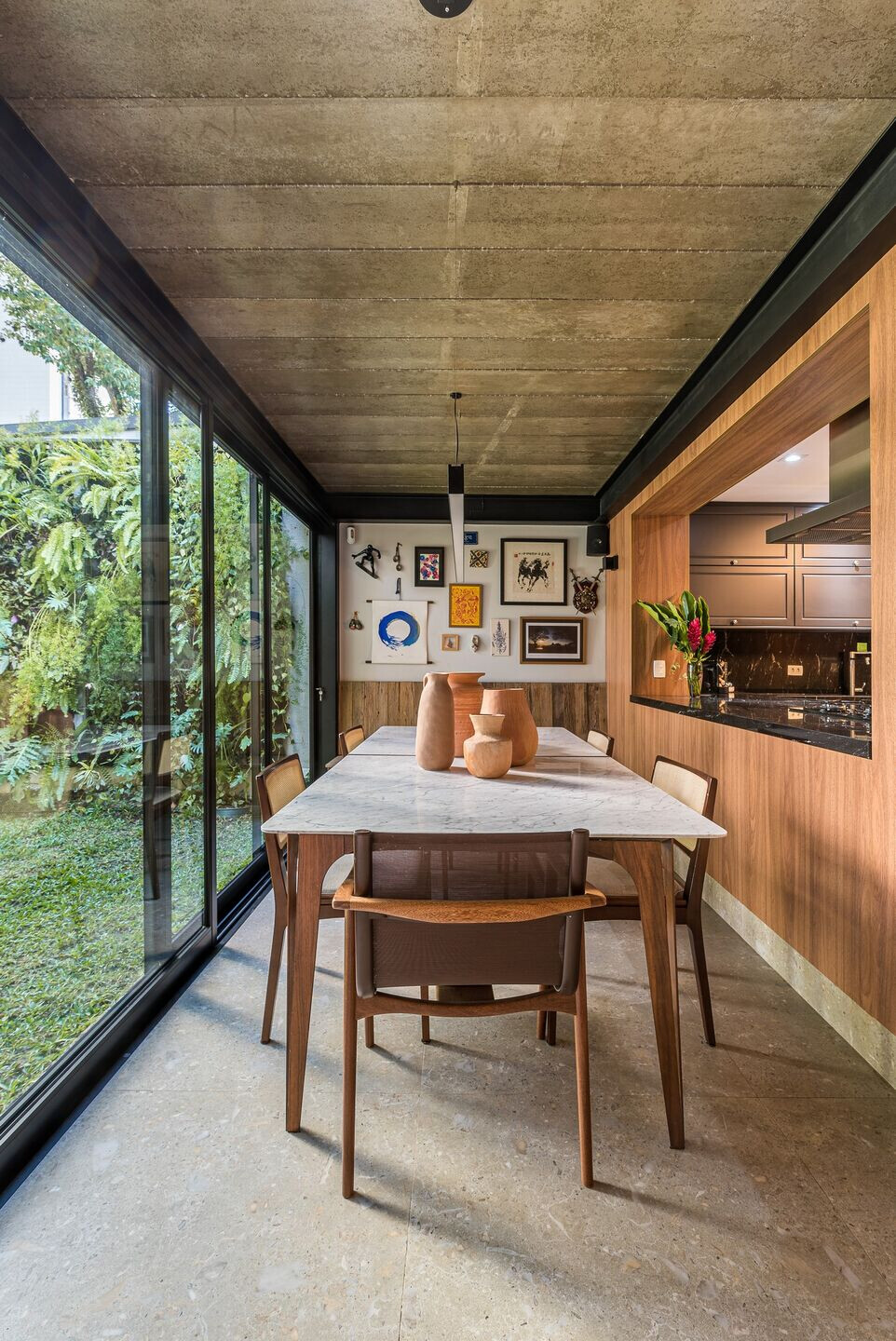
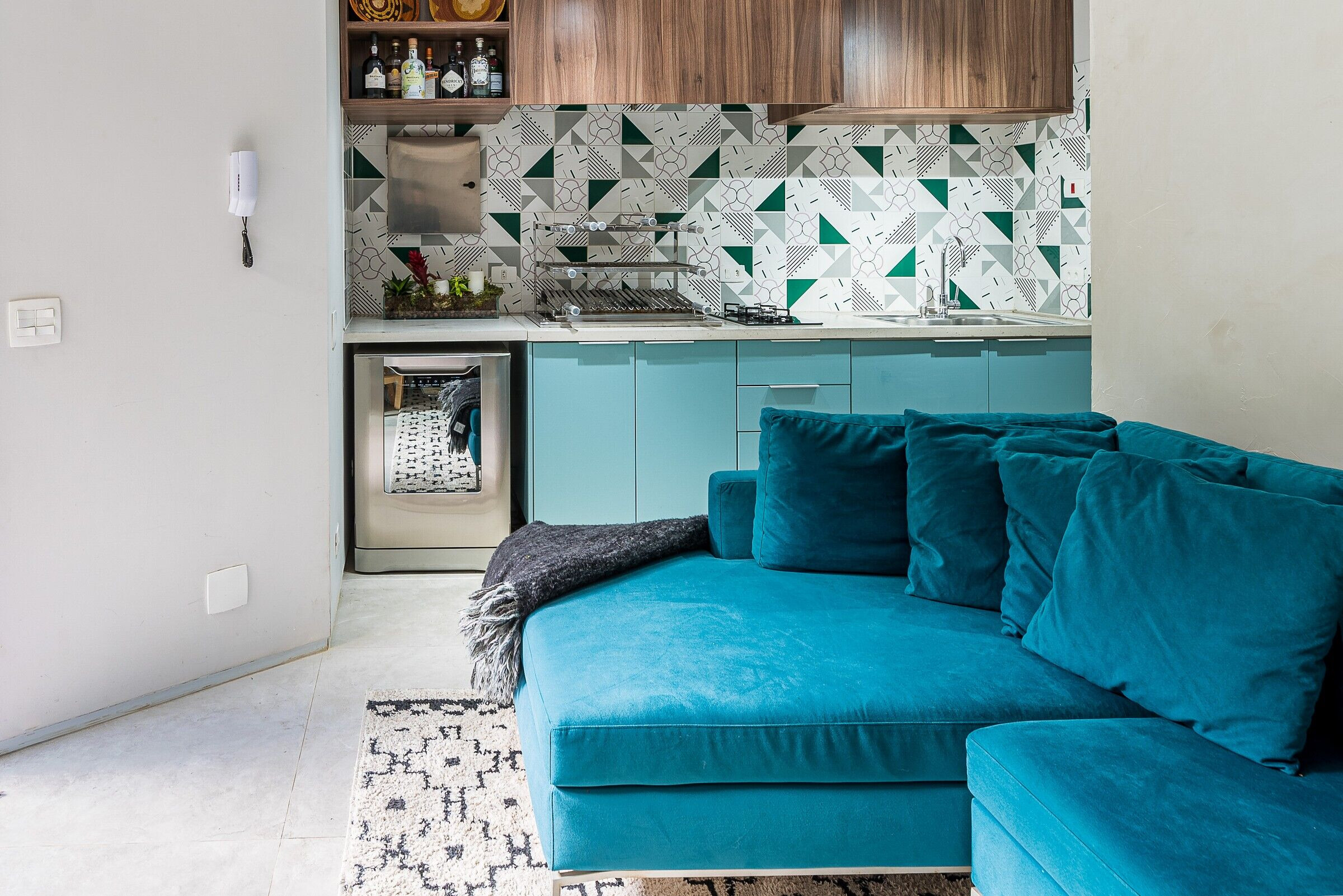
Material Used:
1. Carpentry: Todeschini Gabriel
2. Stones: Marmoraria Paulista
3. Concrete Countertop: Bancadas de concreto
4. Barbecue Tiles: Lurca
5. Metal Structure: Engênese
6. Furniture: Fernando Jaeger, Breton, Novo Ambiente
7. Porcelain Tiles: Portobello
8. Luminaires: Lumini and Yamamura
9. Production: LS Selection
