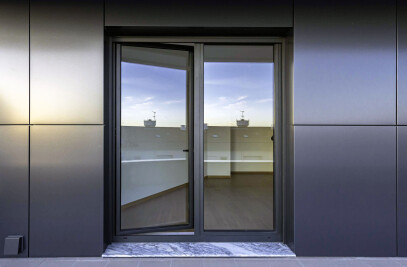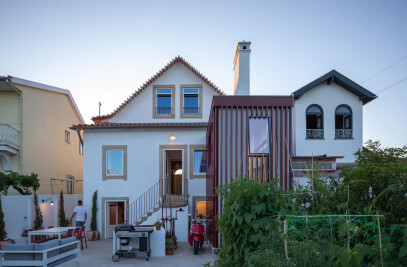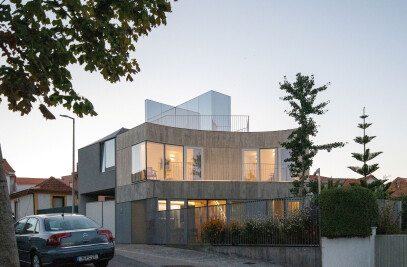The presented house is located in an irregular area, with a constant pendent, in a descendent way, from the street, East, to the opposite limit, Oest.
The visual dispersion of the surroundings is increased by the existence of several and different scales, with a disparity of highs, distances and volumetries.
By this fact, the project was developed with the major concern of conciliating the program needed with the diversity of scales and existent morphologies, in the way of reducing this differences and getting an equilibrated solution, to the neighborhood itself. The imposed areas to this concrete program and the need to reduce the impact of the resultant volume approved in the major plan, input the obligation of changing the referred plan and present, at the same time, the opportunity to reduce the proposed levels number, such as reproportionate the distances and areas of the different floors, instead of making ruptures with the surroundings, transforming this house in a kind of point of balance. On the other side, the need to reduce the visual impact of the future house, conducted the project to the somatory of three smallest volumes, allowing a kind of desdensification of the proposal, working different parts and controlling them as one. The house as it was built resulted from three different volumes, witch integrated also different functions: First volume, in East, near the street, with the garage and the laundry in the upper level and a storage in the lower level; Second volume, between the other two, solving the main access, the vertical and the horizontal distribution; Third volume, with the biggest area, mainly orientated to Oest, having the main functions, such as kitchen, living and dinner rooms (in the lower level, communicating with the exterior, garden and terrace) and the bedroom’s in the upper level. The described volumes present also different materials, with the purpose of getting more coherent, with an abstract image in the services volume (the first one), an eccentric image to the smaller and tallest volume (in the middle) and a more expansive and opened one in the third volume (the one that contains the main residential program). The exterior was treated in the same way: - exterior yards supporting the first volume; - main pedestrian access doing some distractions in the garden and connecting to the main entry in the second volume; - Terraces and balconies in the third volume, interacting the indoor spaces with the biggest exterior treated area.


































