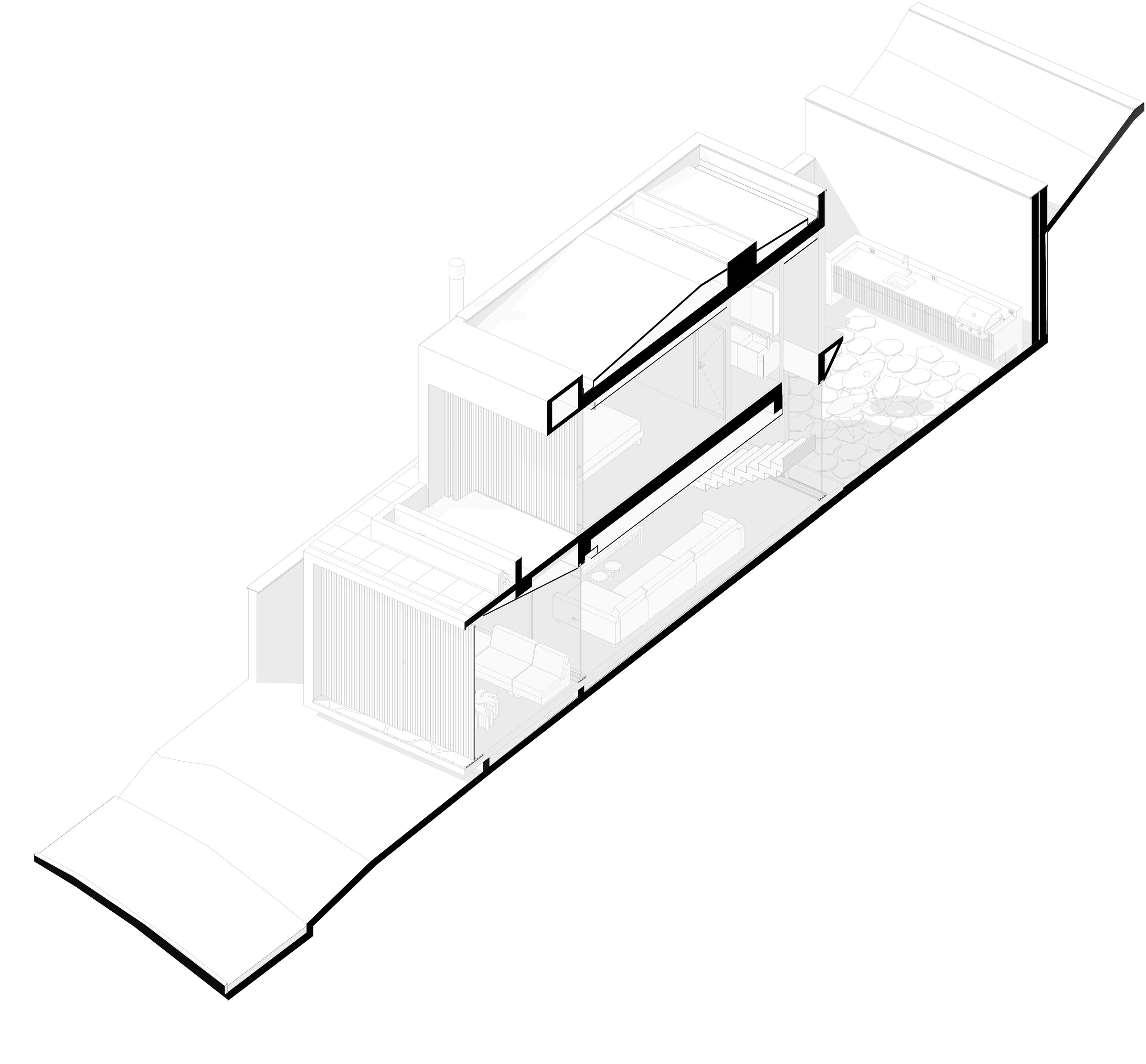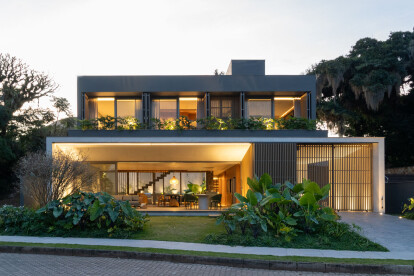Casa da Lagoa is a weekend residence for a family who lives in the capital and found this nautical condominium a refuge in the middle of nature.
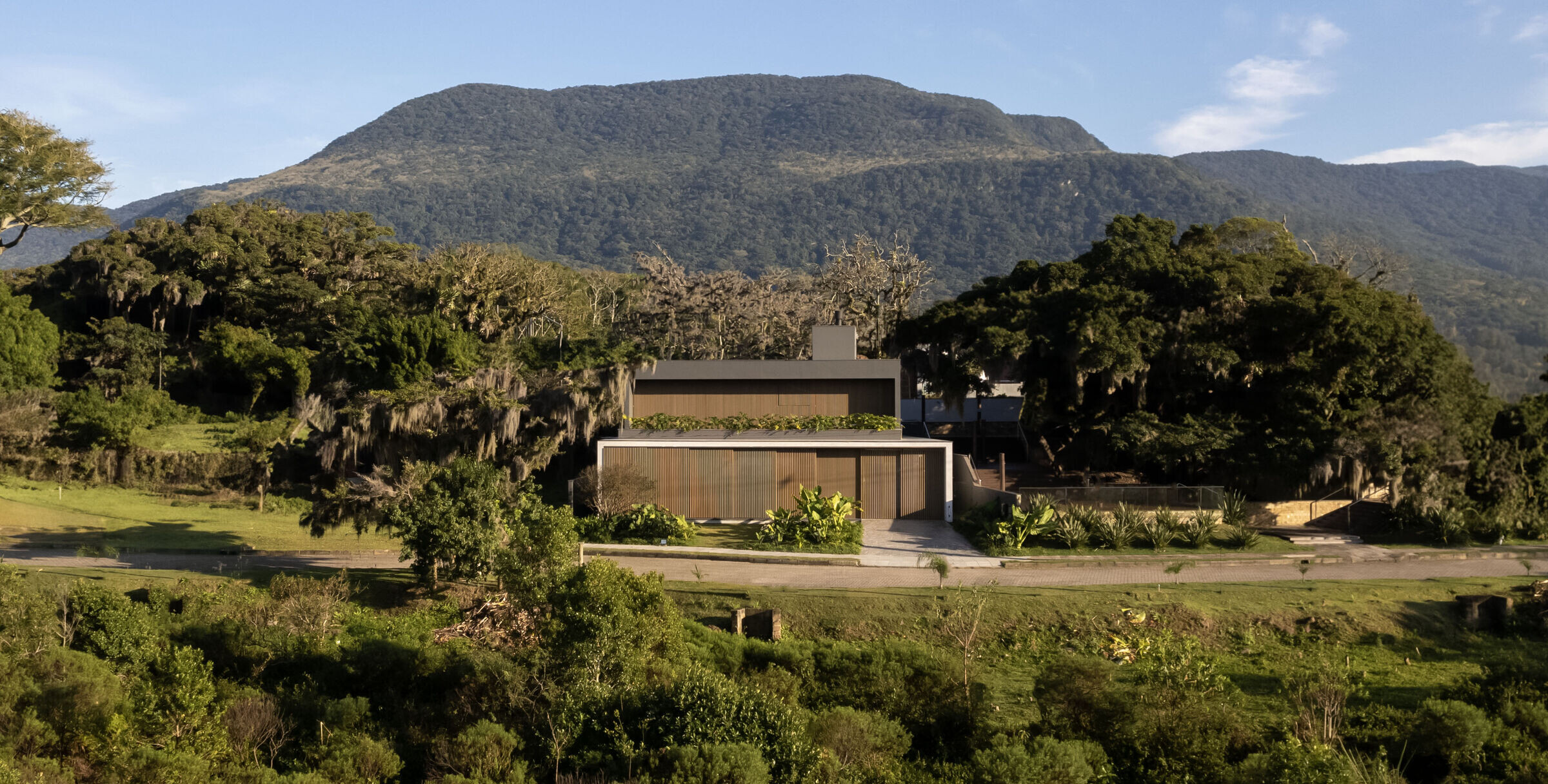
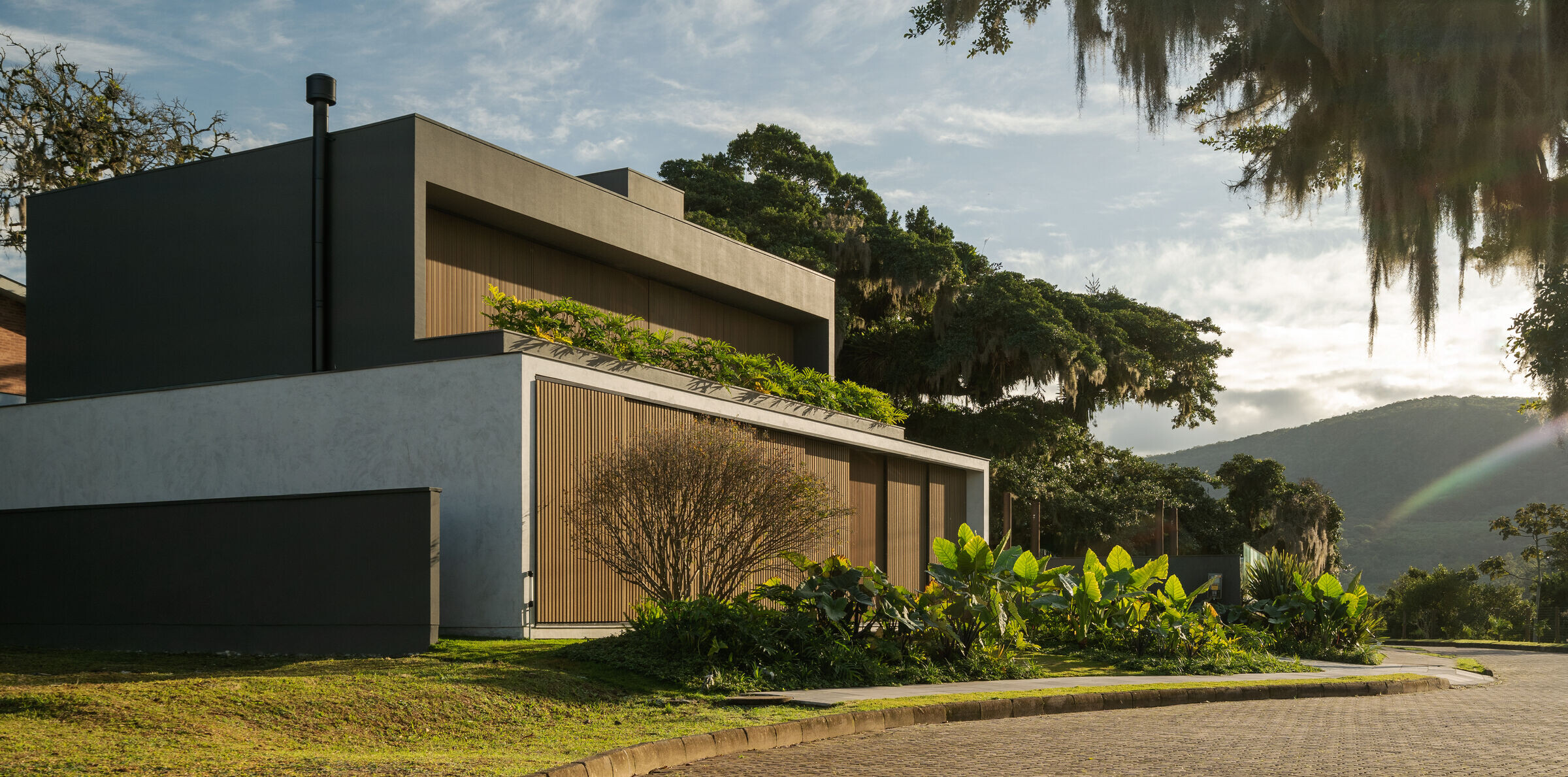
One of the main guidelines of the project was to create as many openings to the front of the land as possible to allow sunrise and incredible views of Lagoa da Pinguela. As a result, the plan is organized so that the social area faces the front, as the back area is narrower due to the trapezoidal shape of the land. Therefore, the ground floor organizes the social area (kitchen, living room, dining room, barbecue, toilet and patio) and the upper floor organizes the intimate area (suites and private living room).
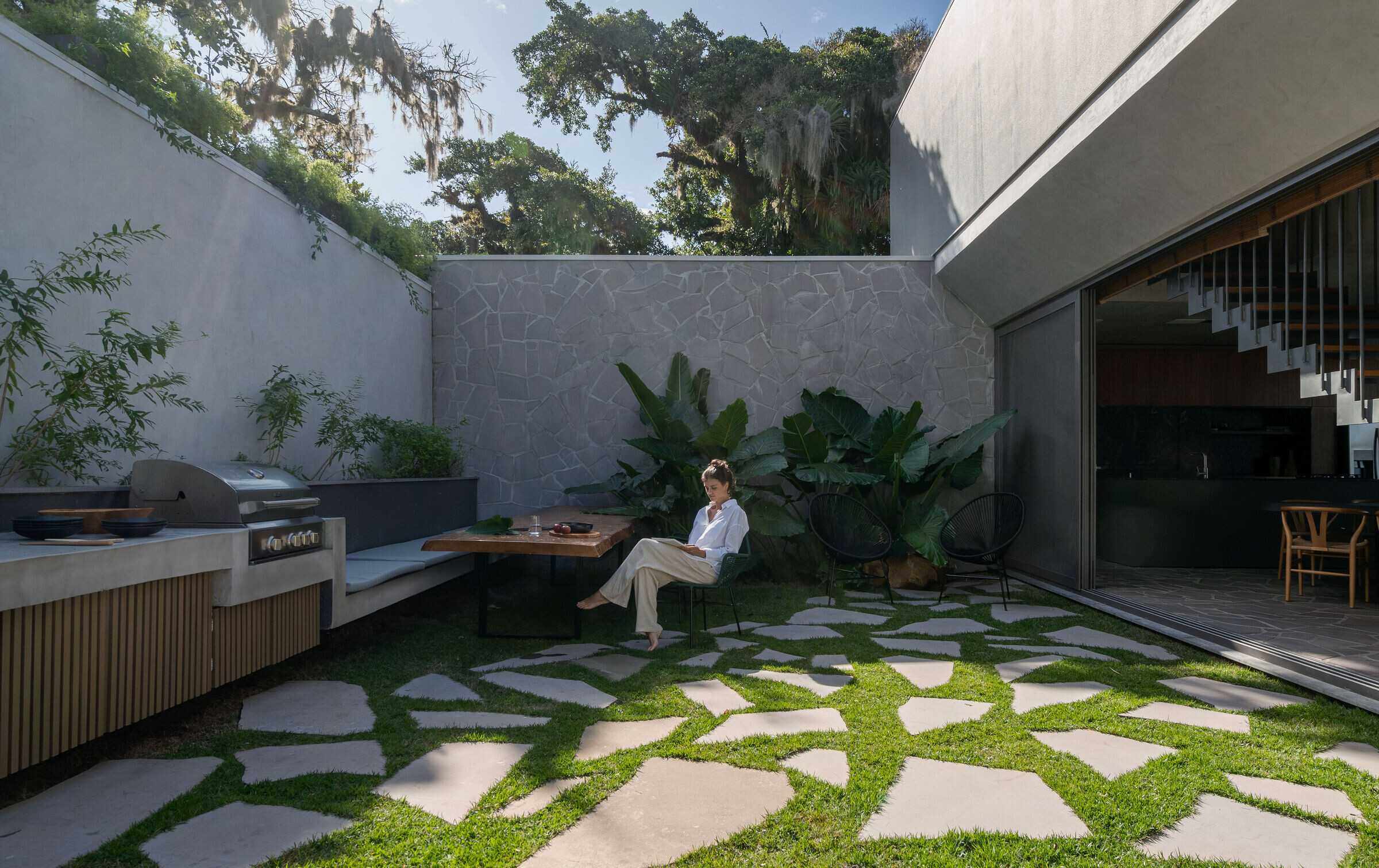
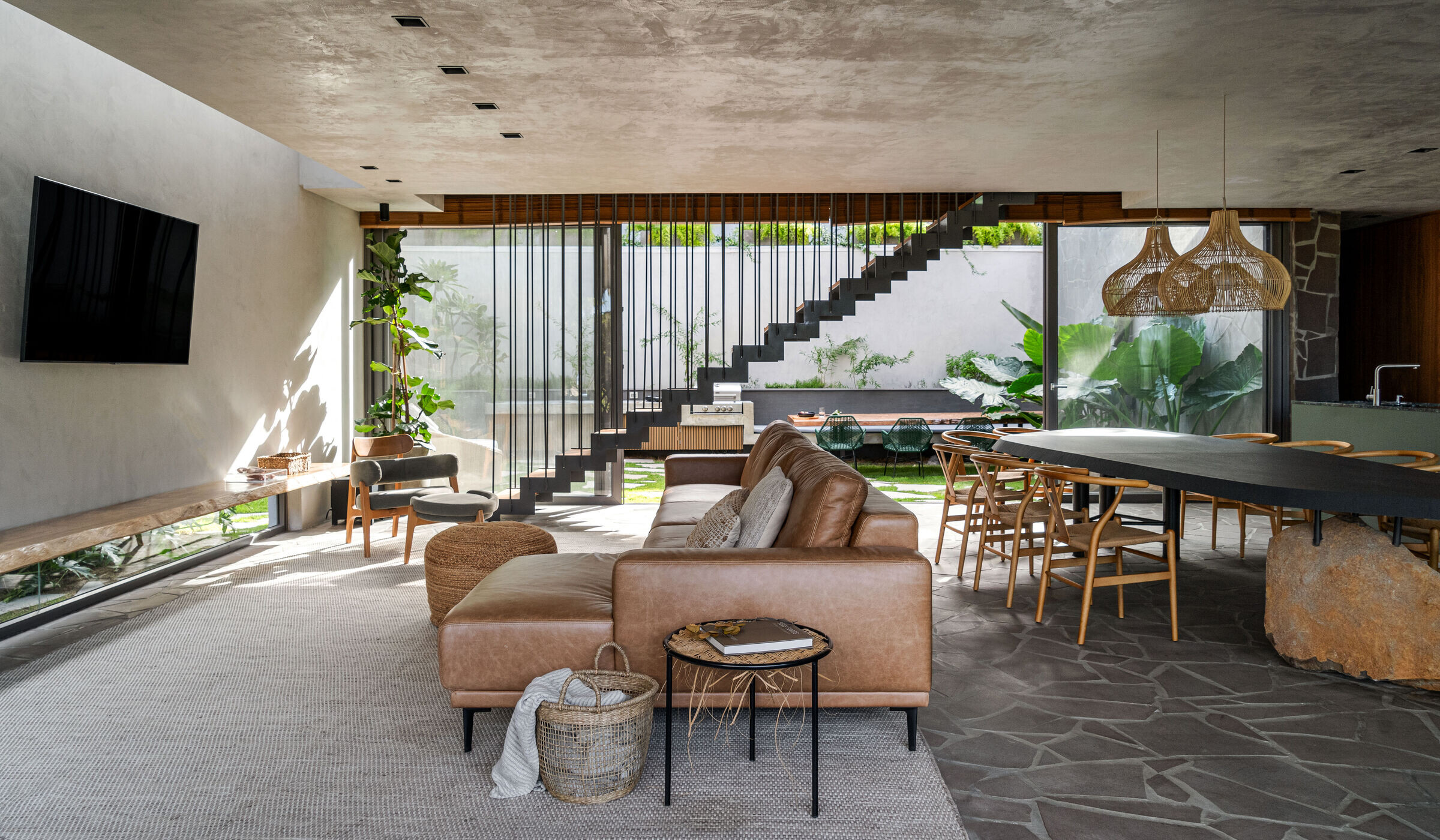
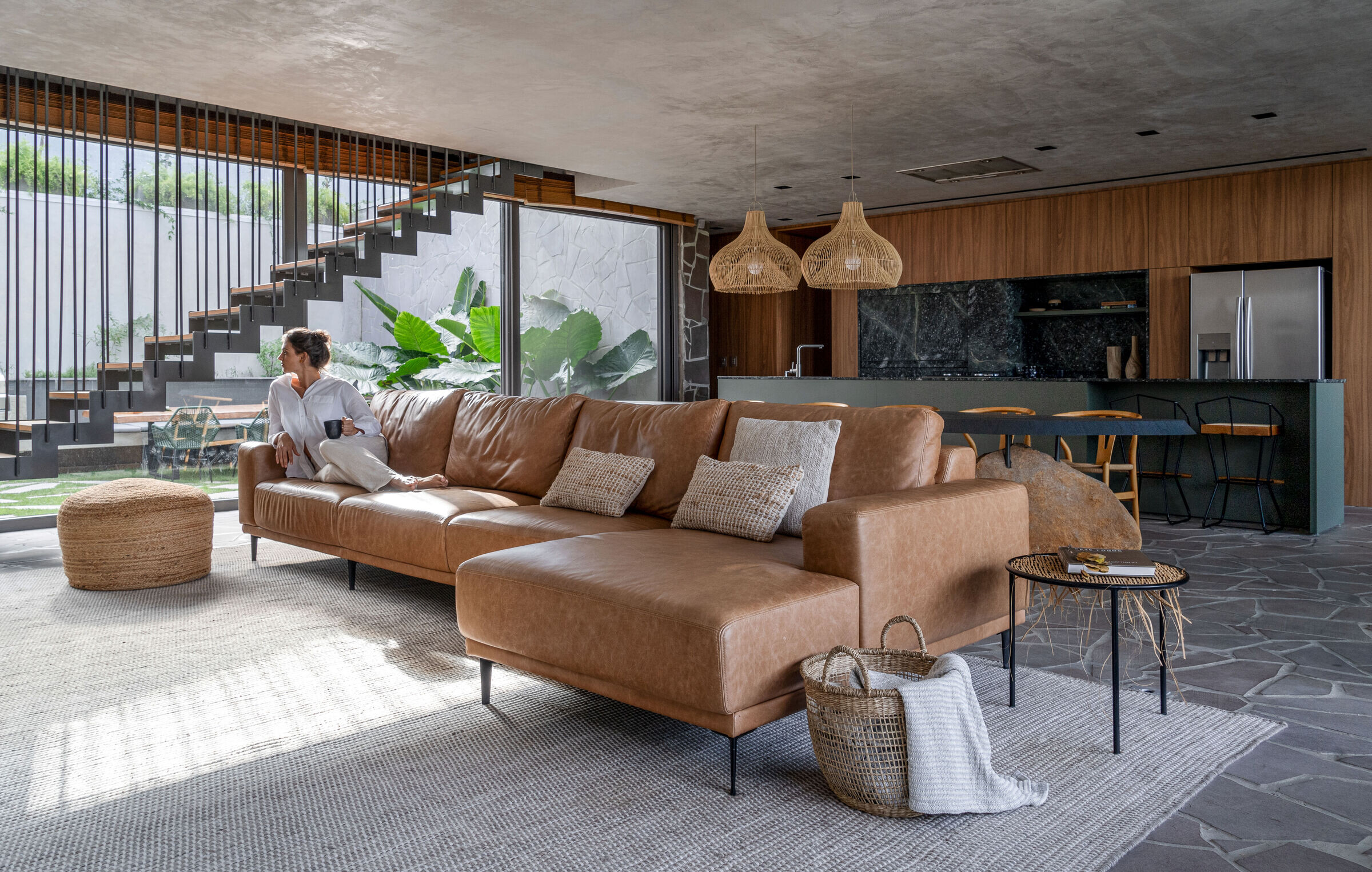
To create privacy for the family, 5 sliding panels were created that make it possible to create open or closed spaces on the ground floor in different situations, whether to have a more intimate moment with family and friends or to control the incidence of the sun.
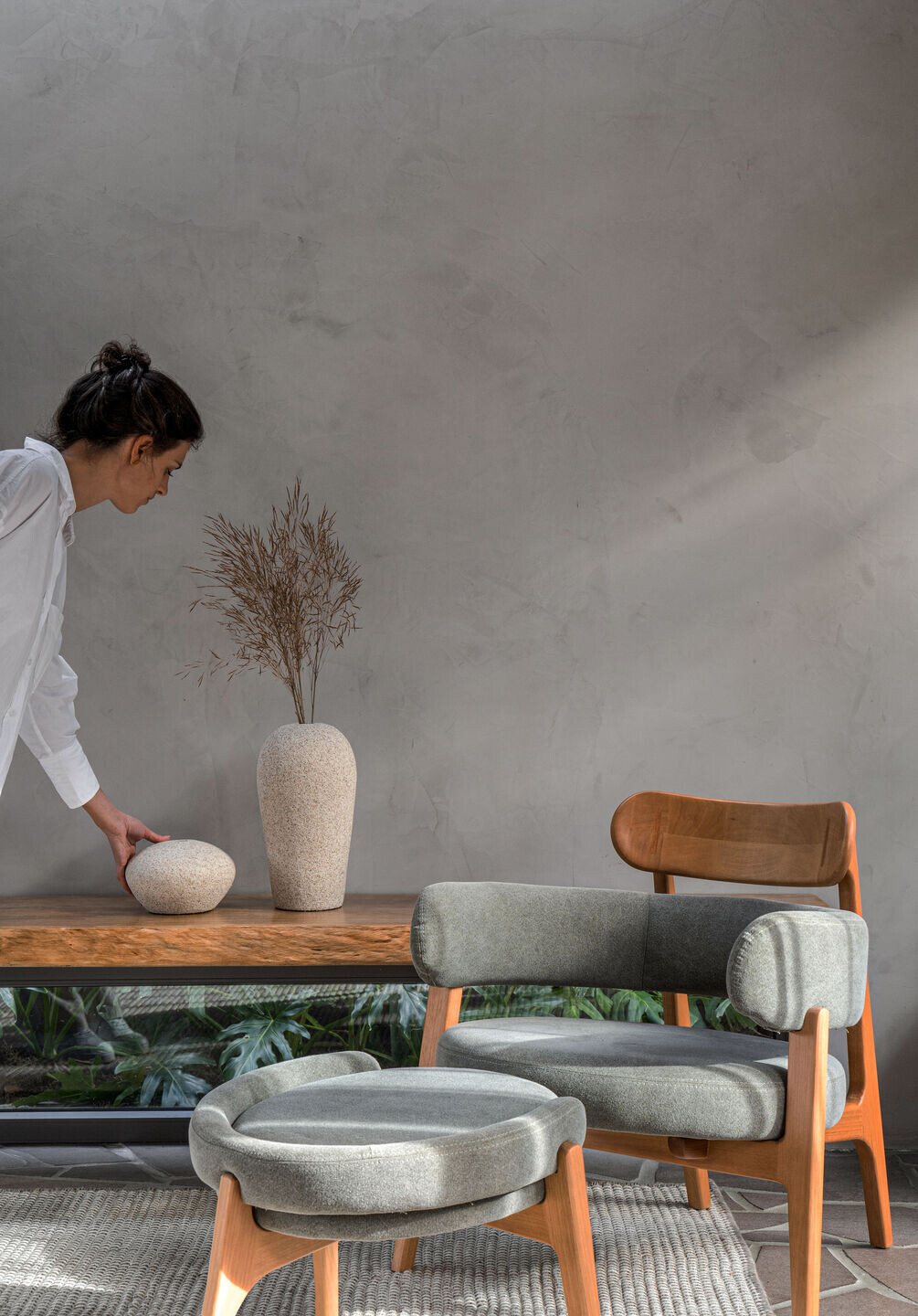
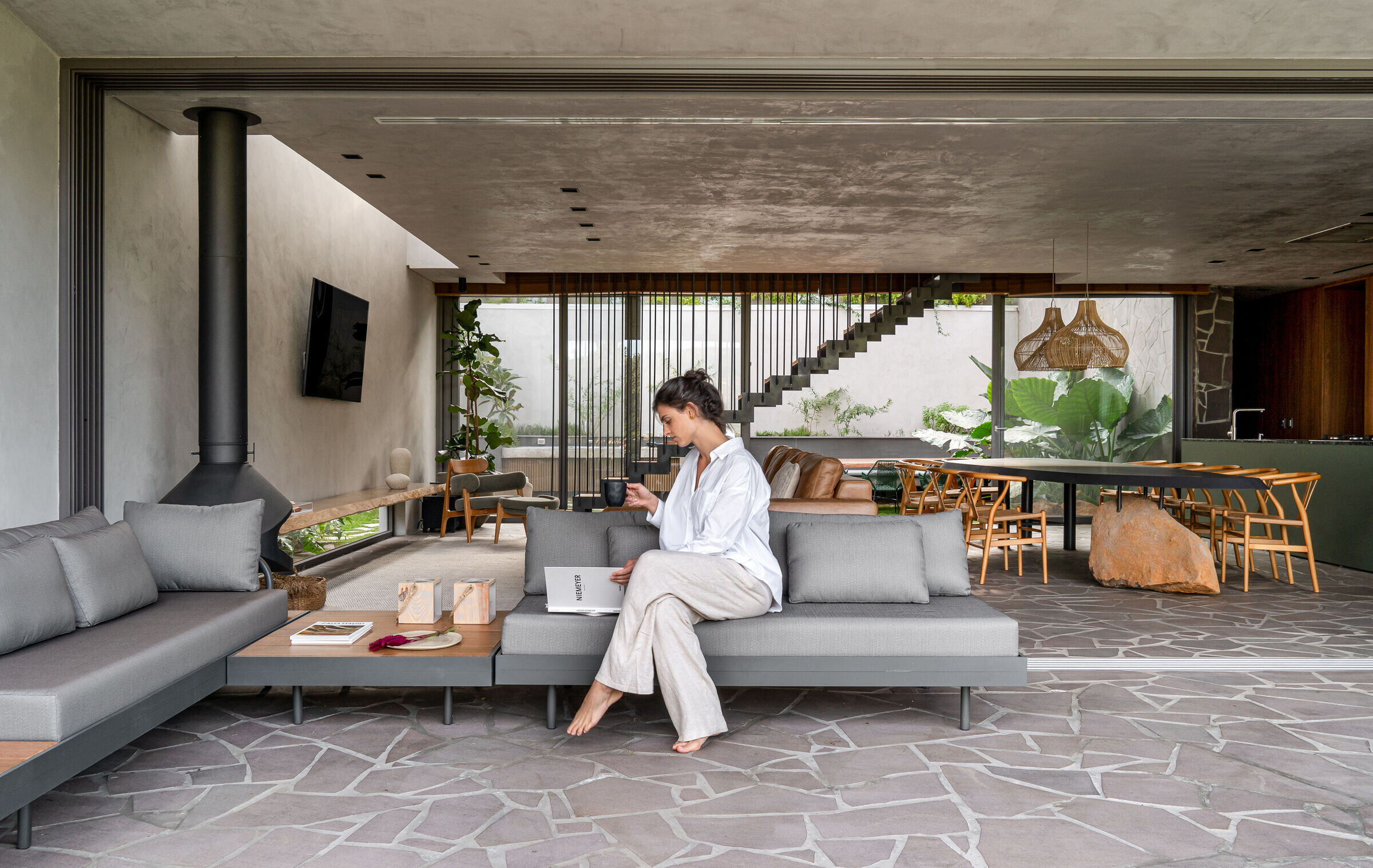
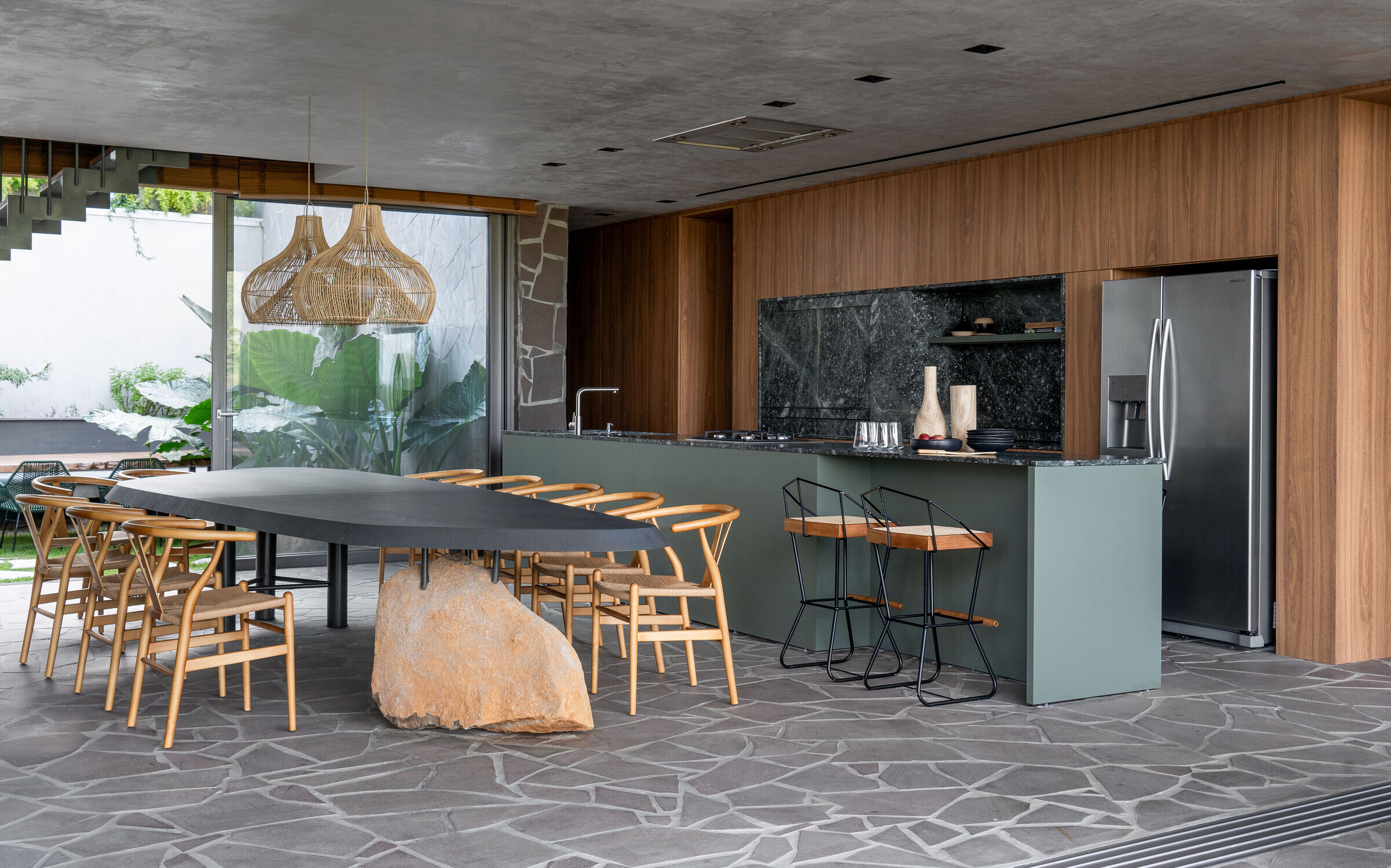
Upon entering the residence, we already have a view of the back patio, which follows the measurements of the internal social area. This makes it possible to maximize natural lighting, cross ventilation and greater contact with nature, even from inside the house.
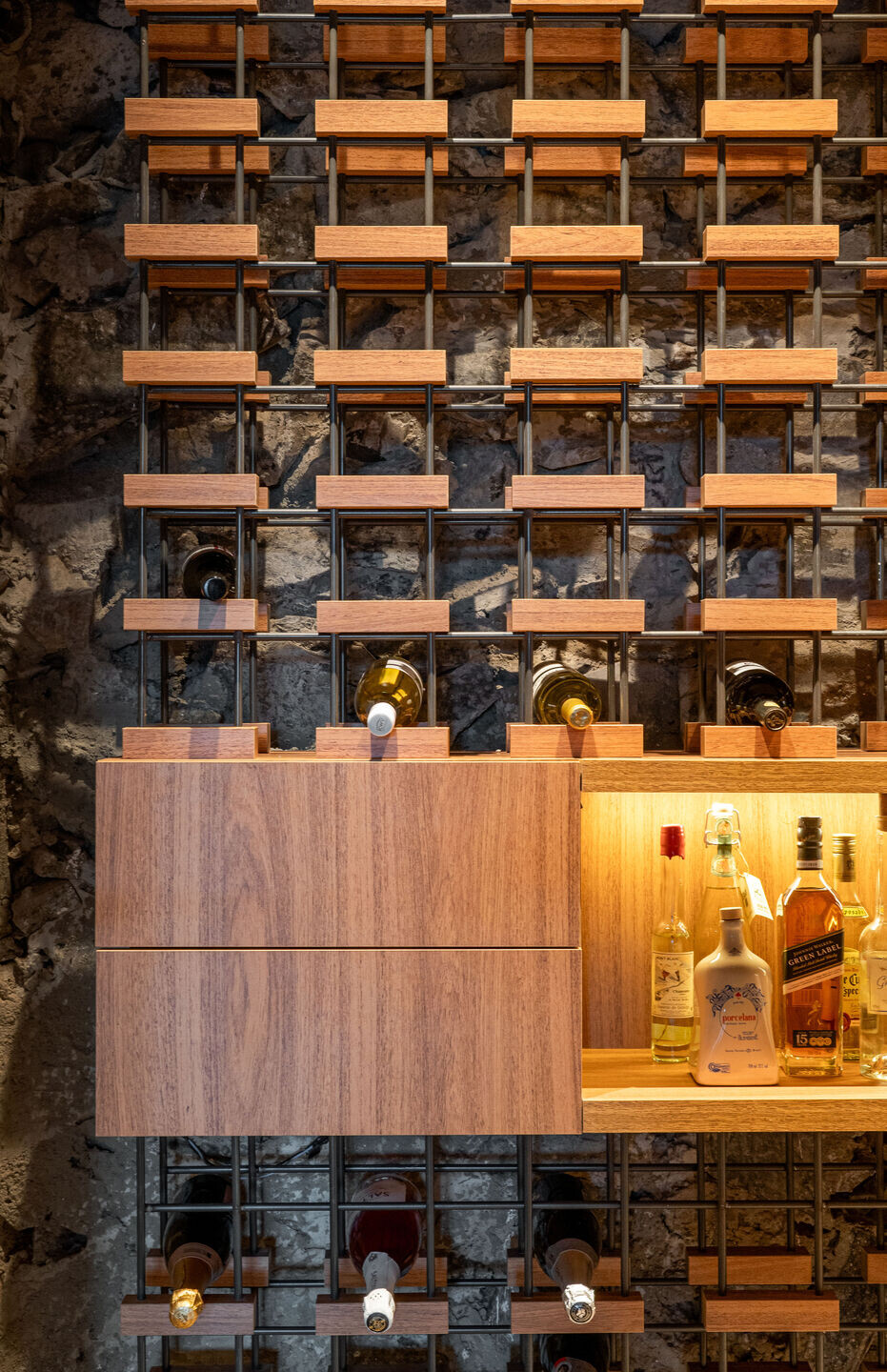
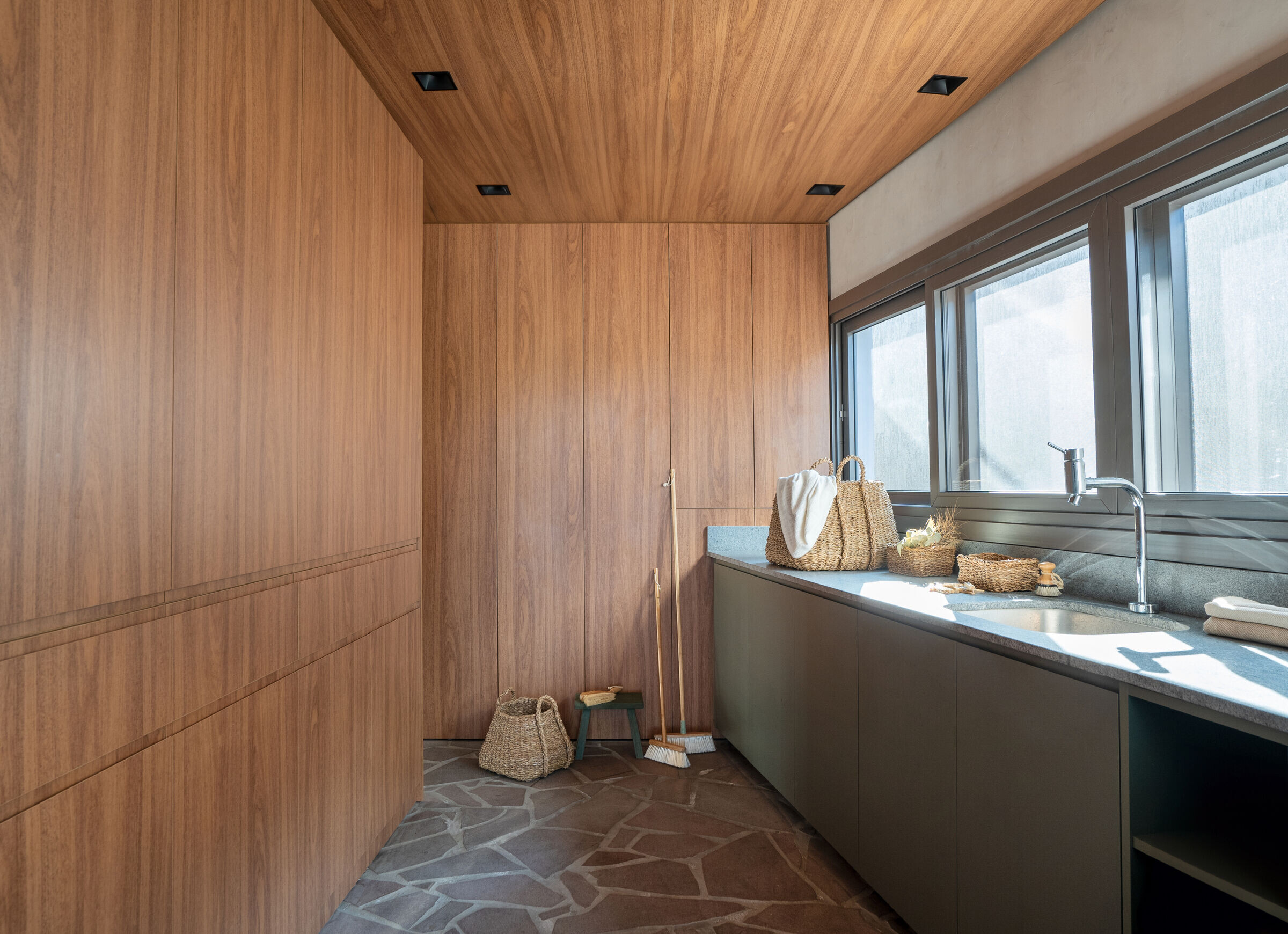
The main facade received a wooden treatment in the same tones as the wood used internally, which contrasts with the irregular basalt floor and walls and the linings finished in the monolithic Tecnocimento coating. In addition to the durability and ease of maintenance of these materials, their applications reinforce the timeless character of the house's architecture.
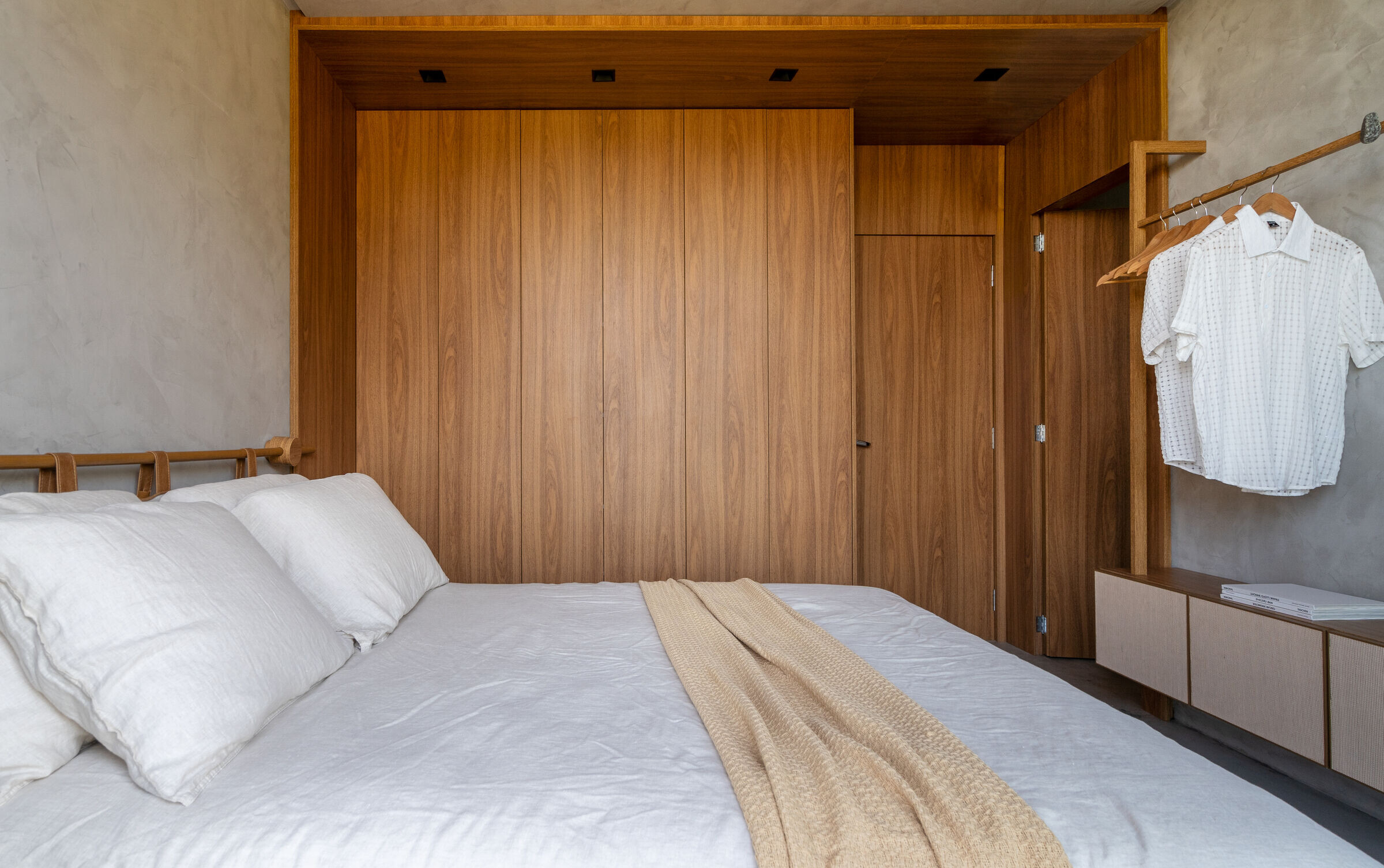
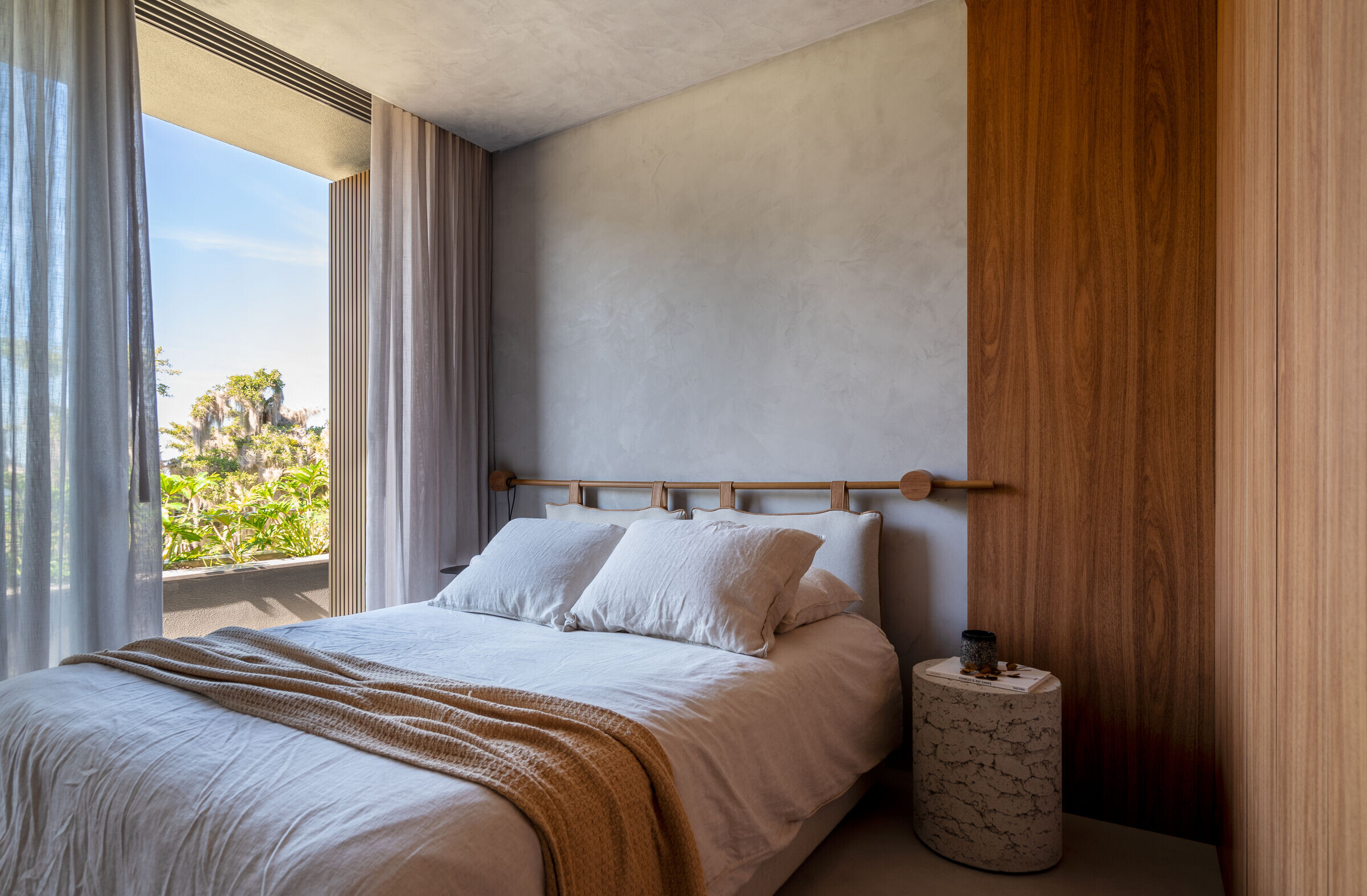
In addition to the rooms that traditionally make up a residence, there was a special request for a wine cellar. The clients are great wine enthusiastics and that is why the environment was born right at the beginning, during the architectural design of the building and required a lot of care. Its semi-buried location, cyclopean concrete wall, masonry made of basalt blocks and Styrofoam, the pipe buried three meters deep to cool the air in the room were some of the strategies used following a specific consultation on passive air conditioning.
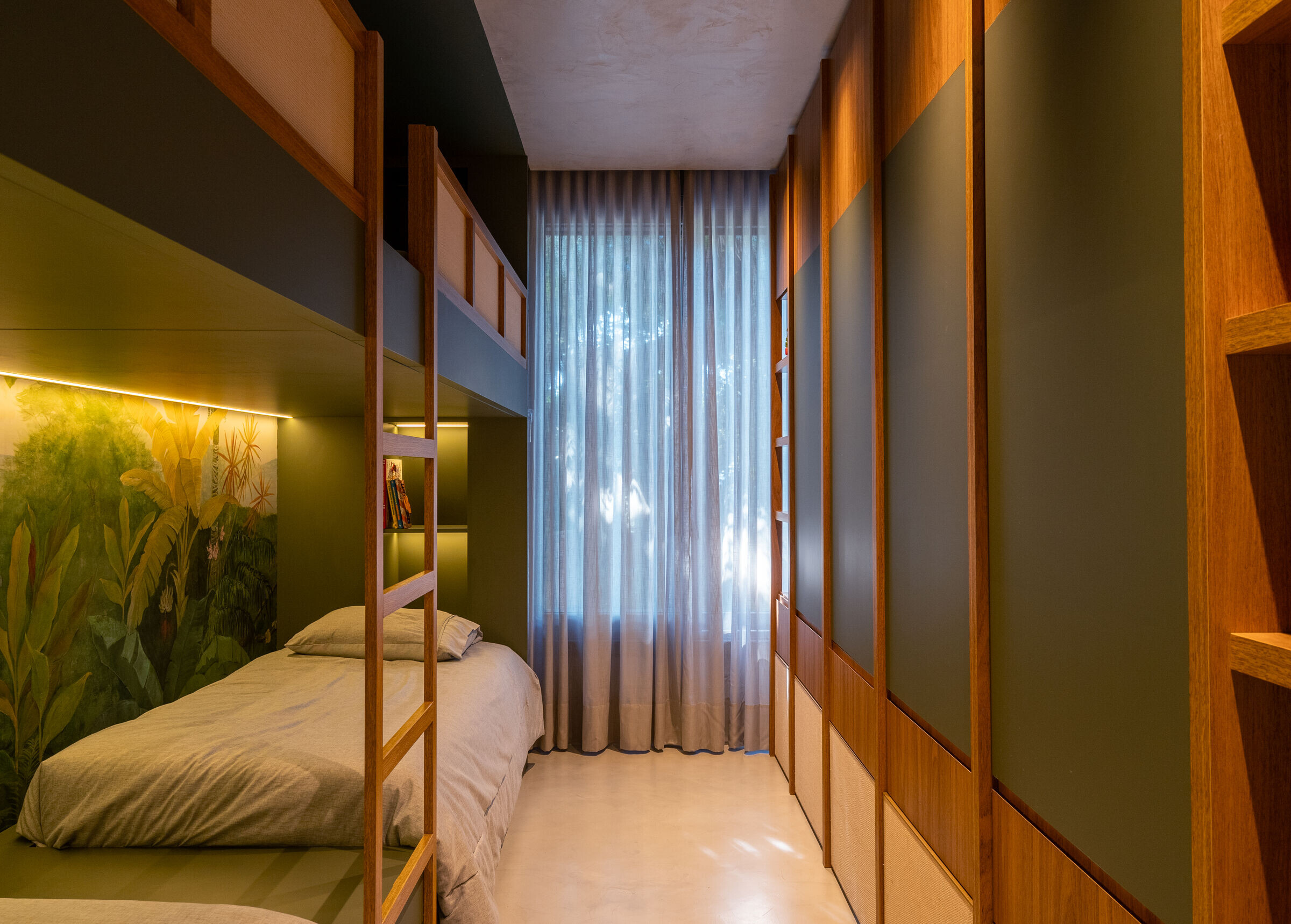
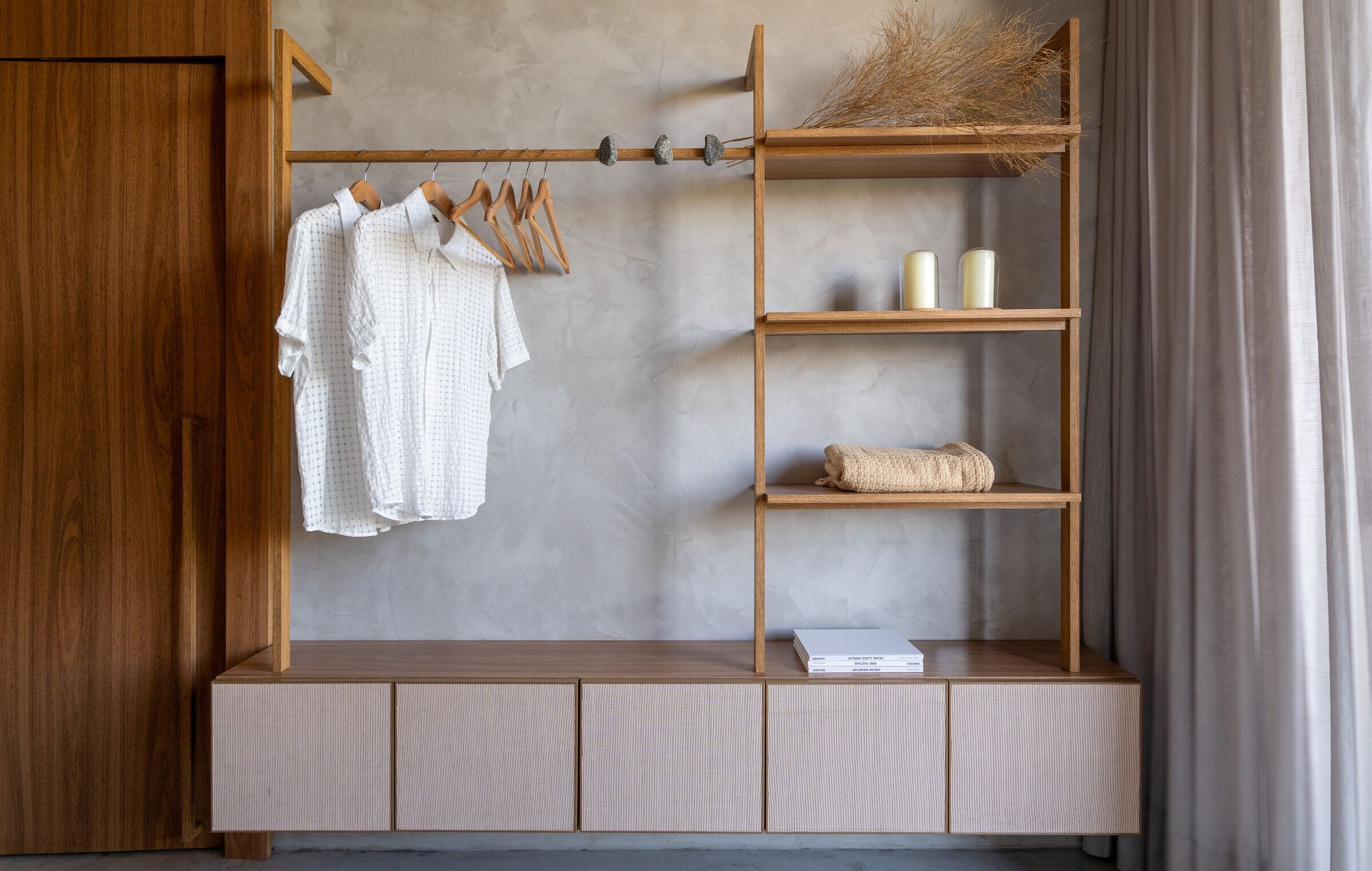
Casa da Lagoa is an example of the Studio’s complete works. If, on the one hand, the development of the building's architectural design gives shape to the home and defines the relationship between the spaces and the outside, on the other, the interior architecture design solves more specific needs of the family and translates its personality throughout all environments.

