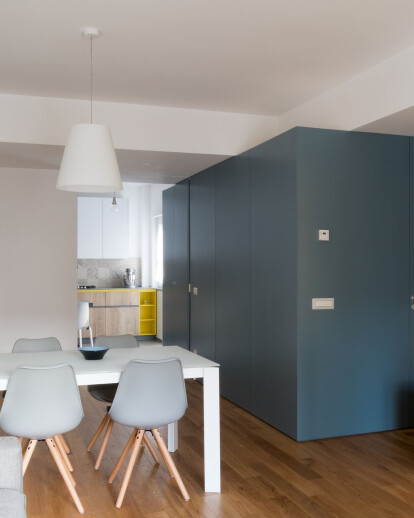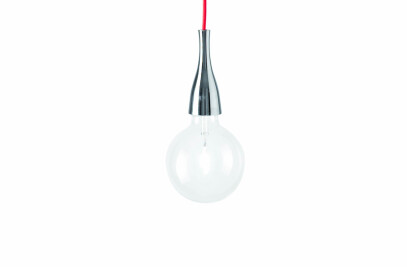This home renovation project tries to express the fresh, lively and dynamic personality of the current owners of the apartment, a young Neapolitan couple. This was achieved configuring articulated spaces and using geometric and coloured elements that rest, protrude, slide or intersect each other, identifying different functions even within the same room, so as not to allow a unique overall space comprehension, in favor of a gradual discovery which can only be obtained moving through the space, finding and exploring the different functional areas.
The living area, for example: in the new configuration it’s a single elongated room, yet the identification of an ‘entrance area’, allowed by the insertion of a lowered ceiling and a full-height wardrobe close to the entrance door, visually and functionally divides the room in two parts, autonomous and complementary at the same time: the kitchen and the living area itself. A different flooring (gray stoneware tiles for the kitchen, pre-finished natural oak parquet for the living space) exalts this condition, as well as the full-height glass sliding door, completely hidden when open, which can even physically separate the two functions, if necessary.
In the old configuration some partitions divided the living area: their removal made the main bathroom of the house directly visible from the living room, offering a good project opportunity to characterize the space. Now it’s distinguishable as a solid and lowered block, covered with colored satin-wood panels (denim drift blue, awarded as 'color of the year 2017' by painting companies) that also conceals the full-height access to the bathroom. This block invades the living area, straddling both the living room, where it forms an edge of the passage to bedrooms area, and the kitchen, where it becomes a two-door laundry unit directly usable from that side.
The false ceilings corresponding to the entrance and corridor areas ‘rest’ on the blue block: this is how we developed the theme of dynamism in our project concept, with geometric volumes of different dimensions connected to each other, solid white elements that weigh on colored parallelepipeds, whose sides become the walls of the rooms. This is not a purely aesthetic geometry: the ceiling lowerings take place in service or transit spaces, where this 'compression' leads to a fleeting use and a rapid journey to the real places of 'staying'.
Moreover, these geometrical interactions are often highlighted by horizontal and vertical light strips located in special folds provided in the false ceiling.
Is it possible to have a sense of domestic warmth without decorations? Is there a risk for the spaces to appear too 'cold', ‘impersonal’ or 'neutral' ? We agree with Loos when he says "Ornament is crime" but of course we guess there’s no crime in color and material: colors like dark blue, sky-blue and yellow that recall natural Mediterranean elements are combined together with white and light natural woods, such as oak and birch, generating a chromatic balance and at the same time a sense of warmth and familiarity.































