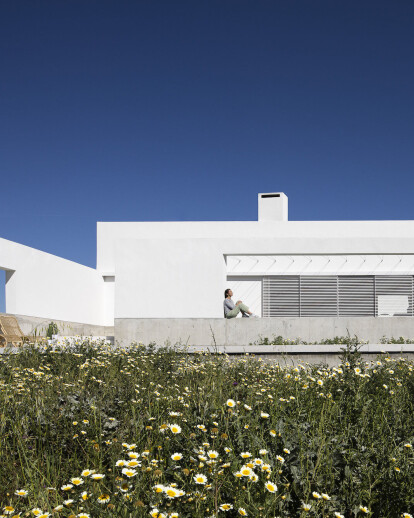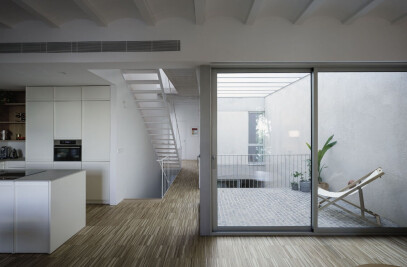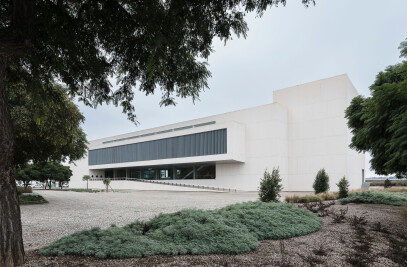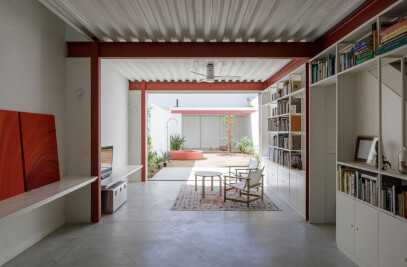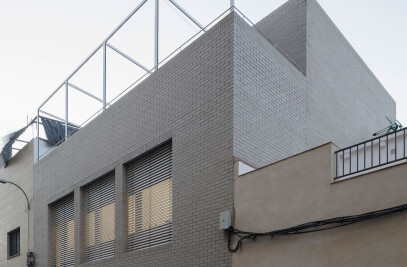Nuria and Manuel move to the south from the north of Spain, they look for the southern light, the air of Sanlúcar and the experience of living in a house. The land where we are to build the house is at the foot of a hill, with a slope oriented towards the distant mouth of the Guadalquivir river that appears on the horizon. The house should not be very large, but it should allow a certain independence between rooms that they will inhabit daily and others where they can accommodate relatives or guests or where they can have a work space.
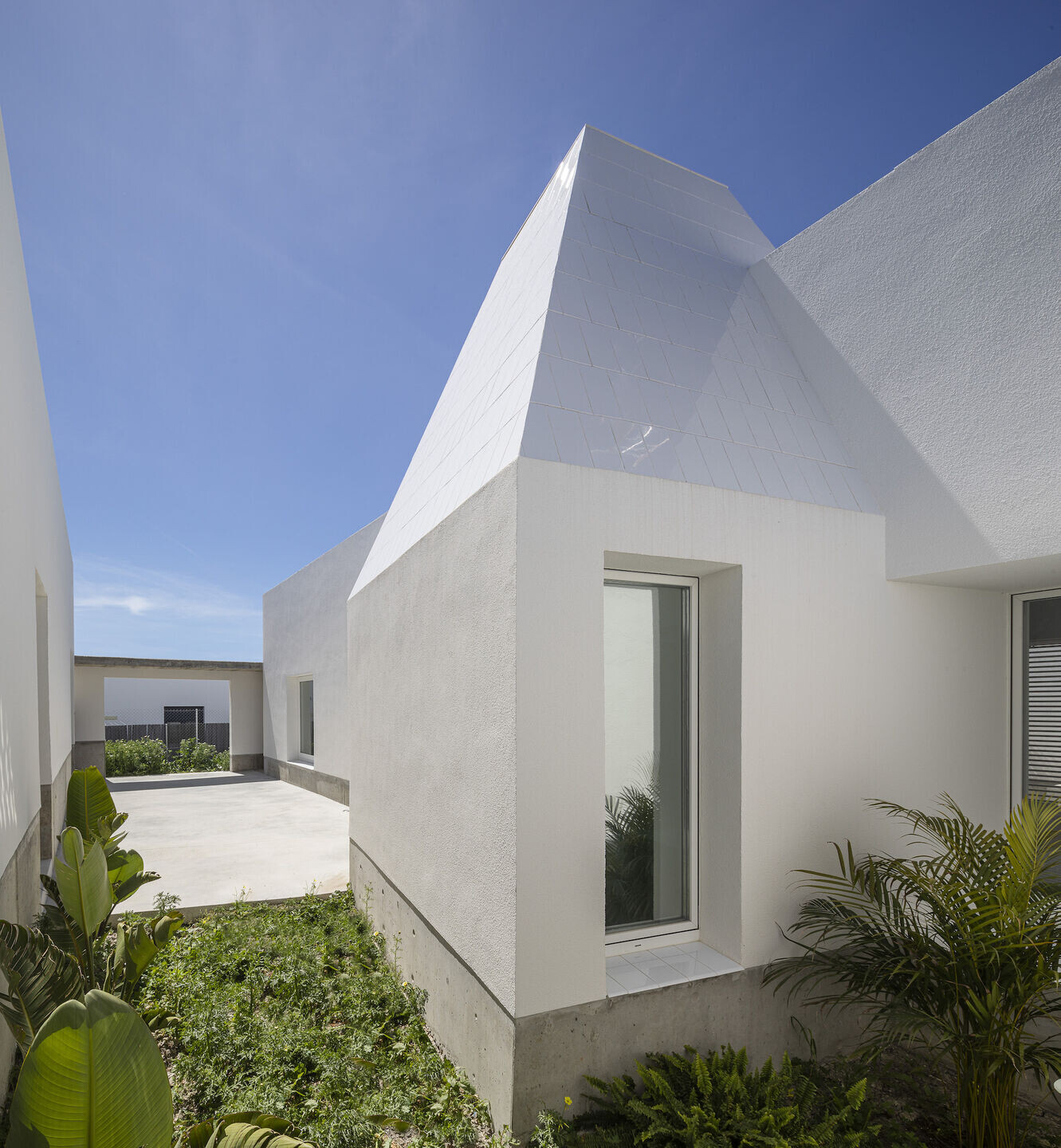
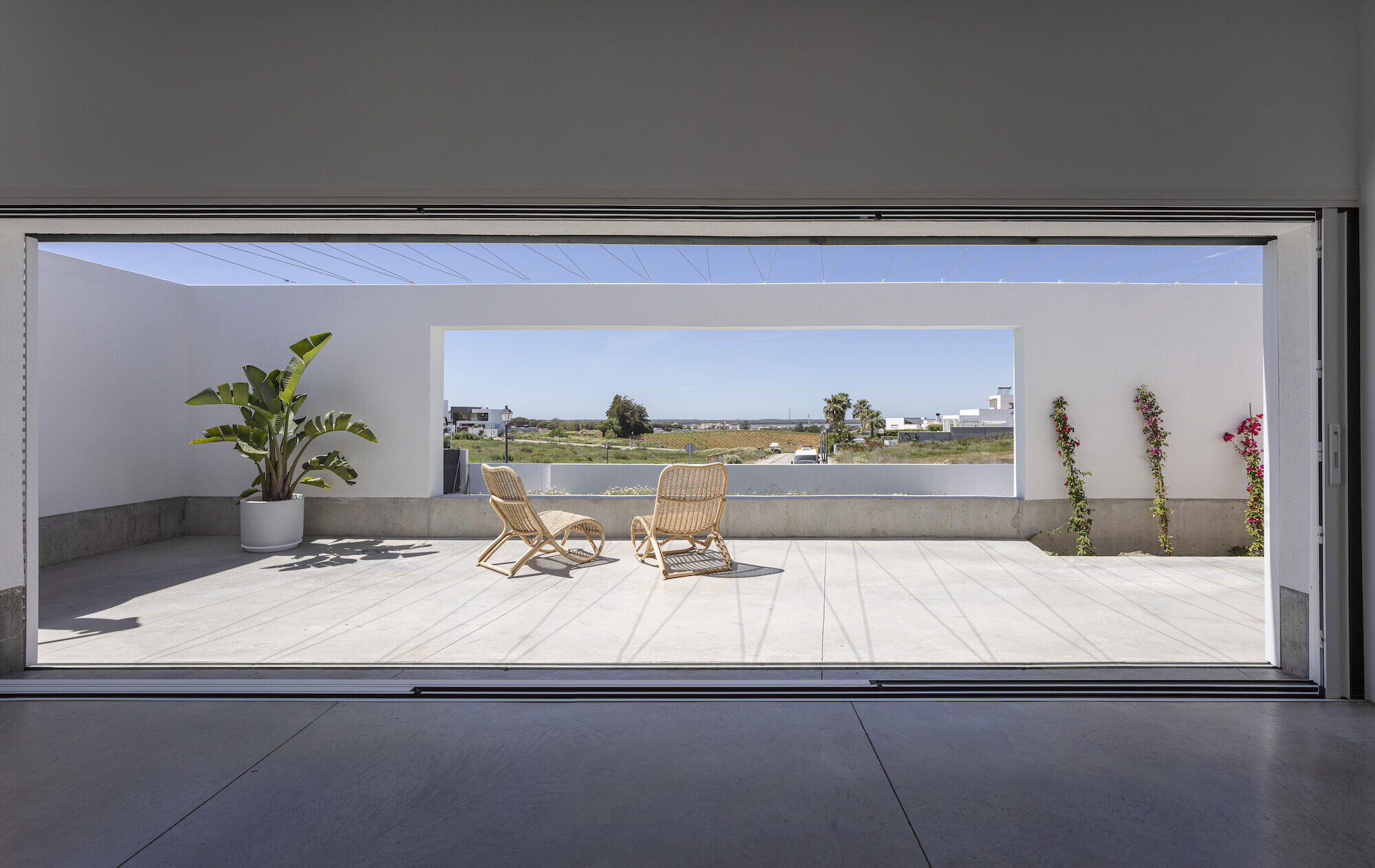
We understand the program as a house lived in with two different intensities: the daily house and the other less habitual rooms, which can coexist but do not require direct relationships. This allows us to fragment the functional program and articulate it through exterior spaces, proposing a friendlier and more accessible one-story house, in continuous contact with the earth and that expands incorporating the void between the built pieces. Thus, the interior uses are resolved in two wings, the first facing west and the Guadalquivir and the second facing east and the olive grove located at the back of the plot, two wings spread out to embrace as much space as possible. The project proposes to explore the notion of wingspan as opposed to the size notion: a modest-sized house that, when separating the wings, covers much more space than it occupies.
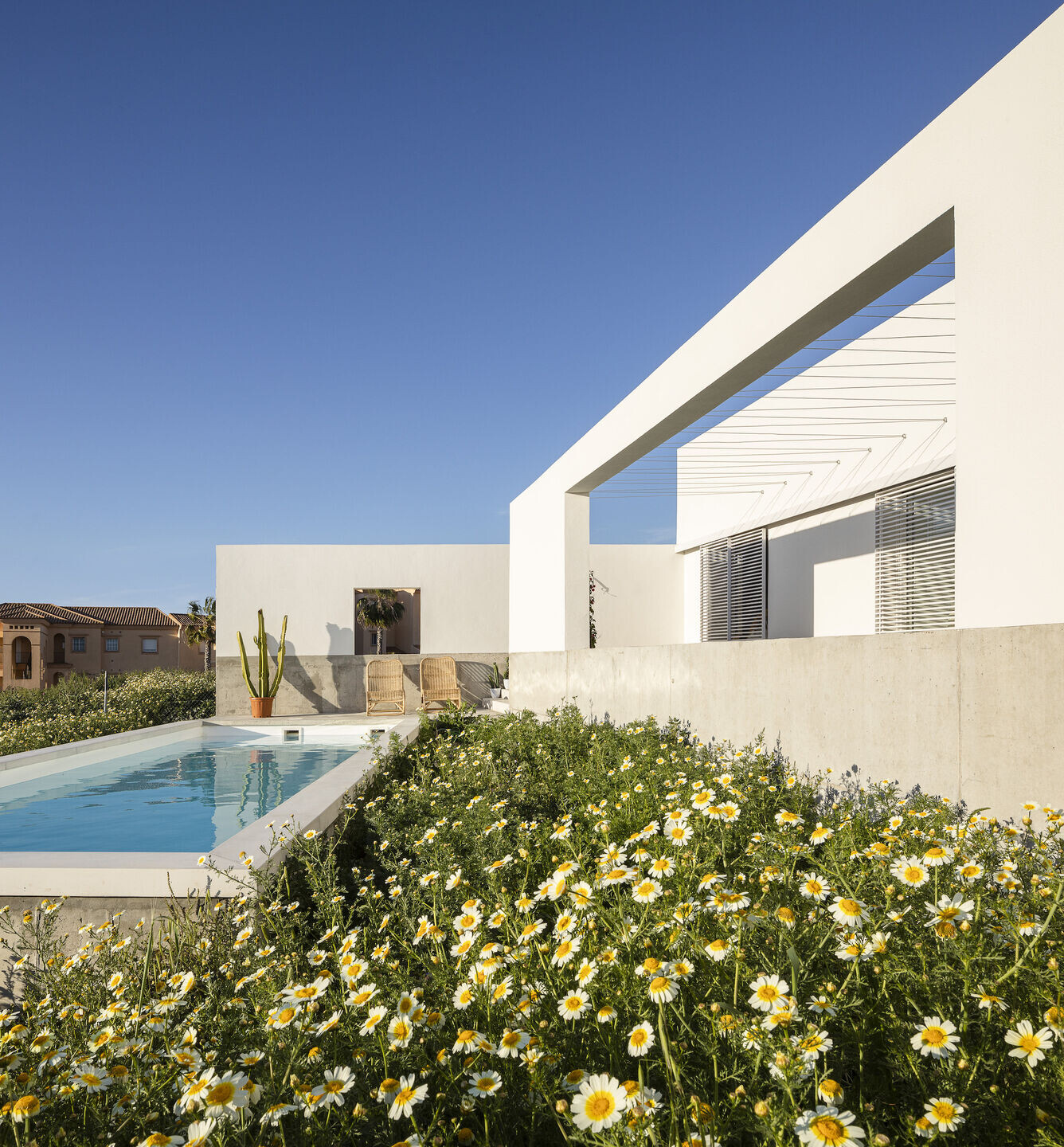
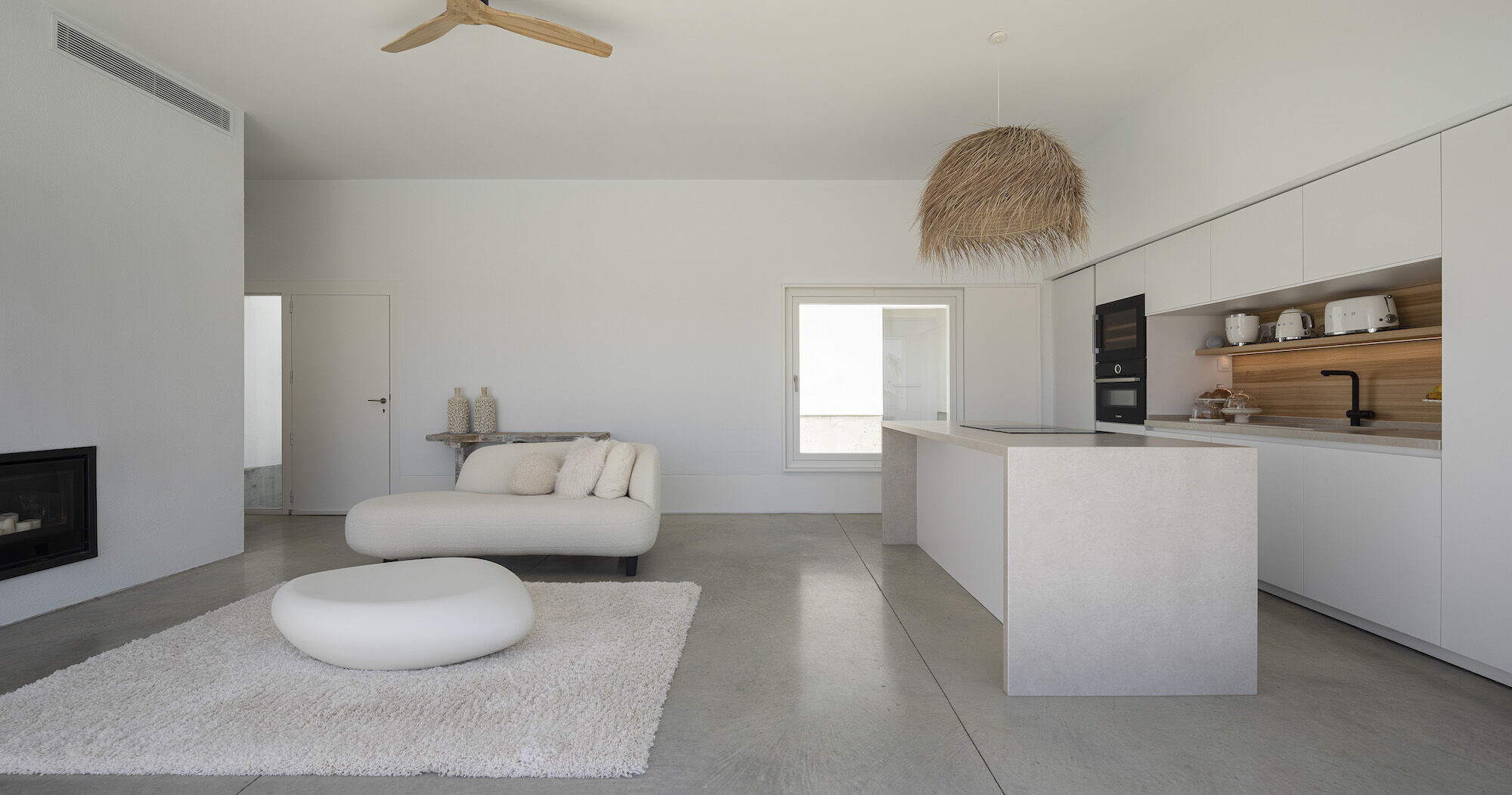
We propose that the house reveals the ground on which it sits without ignoring it. The first action consists of establishing three successive terraces that adapt the house to the profile of the terrain. The highest of them houses the two rooms for sporadic use, open to two separate patios; then a second, lower platform houses a patio that brings together the access to the different rooms and the daily house, extended into a terrace protected by a climbing plant that doubles the interior space and expands it towards the horizon; Finally, a last level corresponds to the pool that meets the ground and turns in the direction of the river.
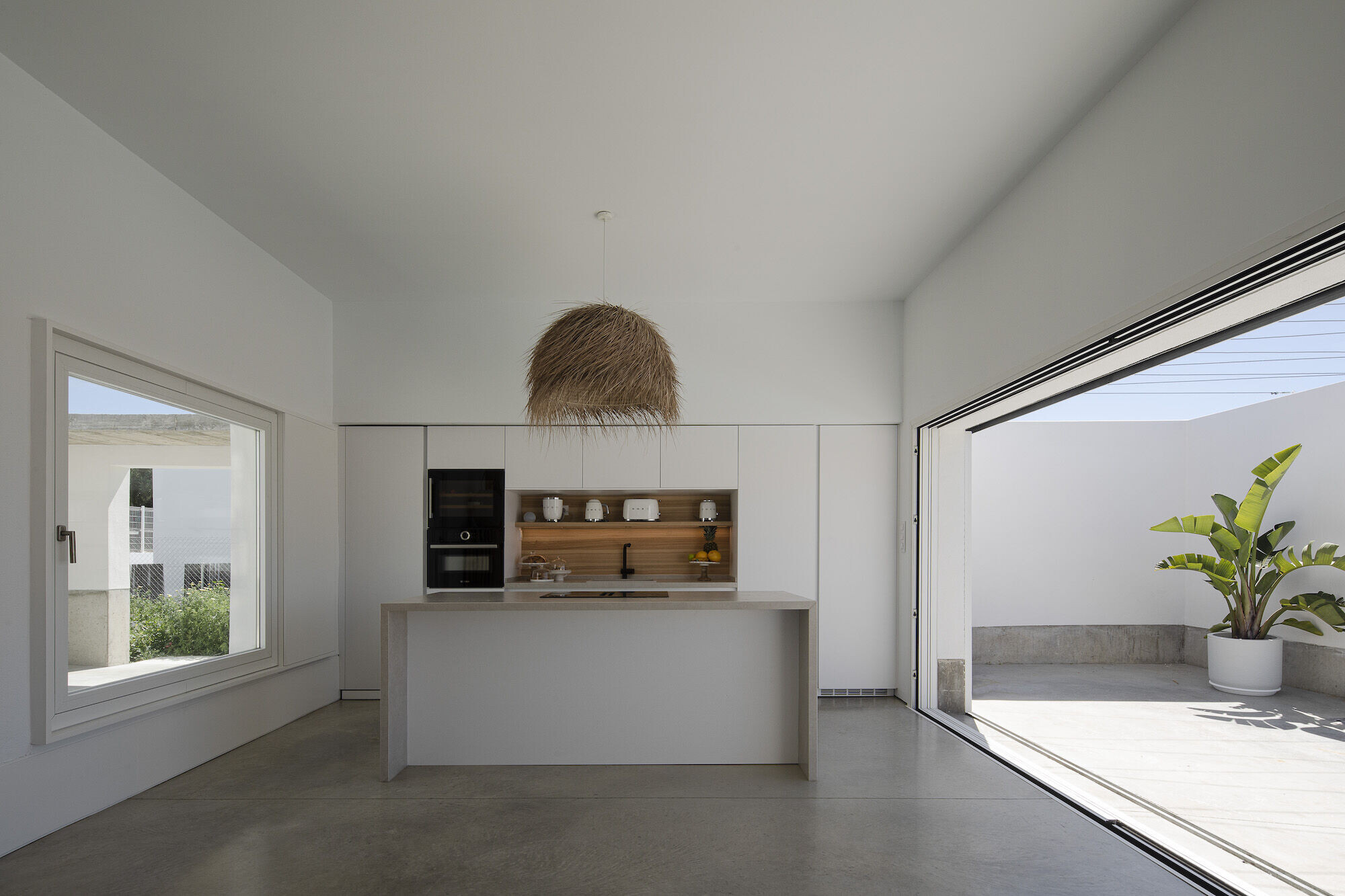
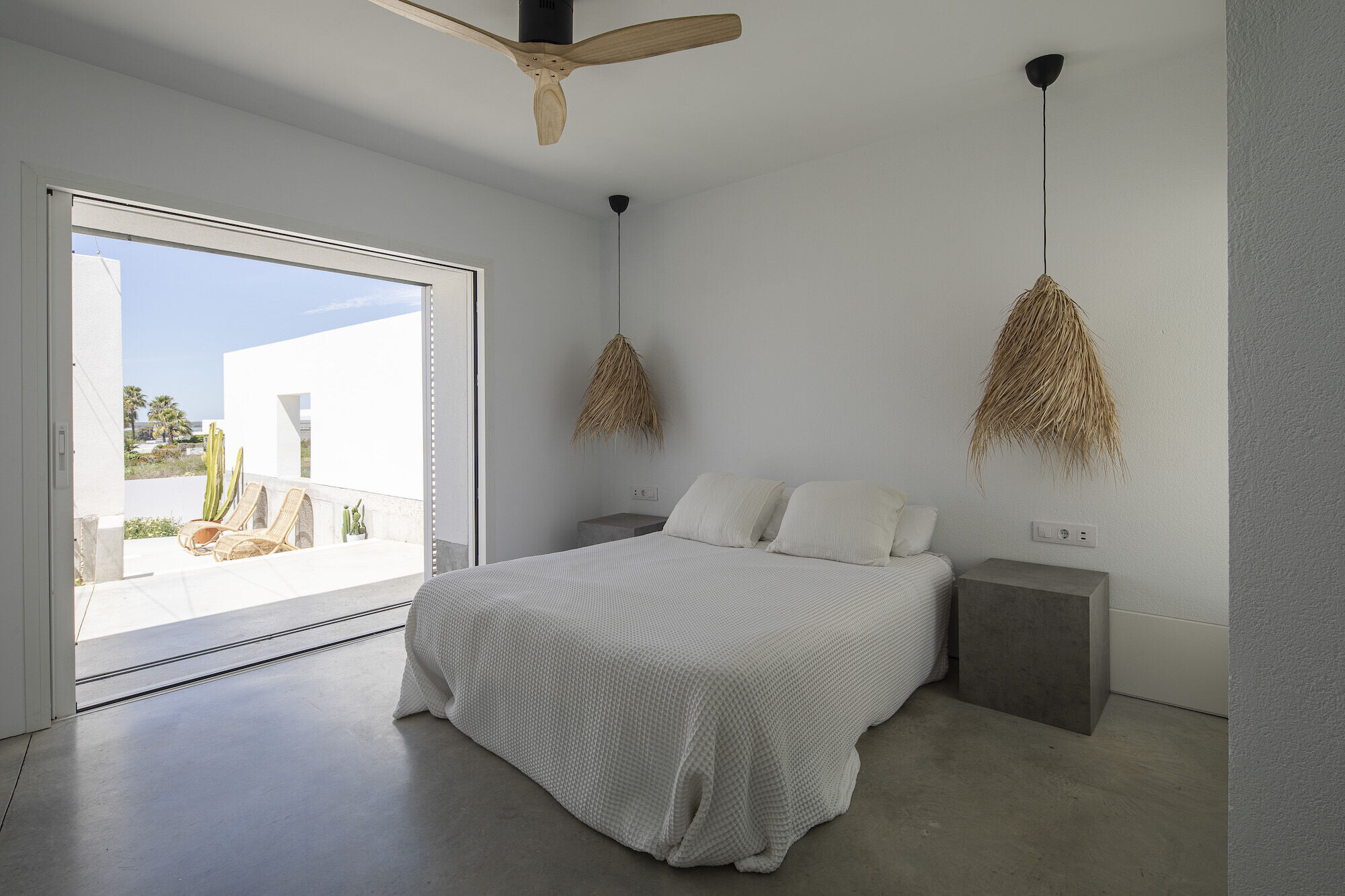
The stepped terraces and the volumes that house the program respond to two different constructive logics: the concrete plinth adapted to the topography that reconciles the land with the house and the three white volumes built with ceramic load-bearing walls and exterior insulation, as an essential of lintelled construction. In addition to the two volumes corresponding to the daily house and to the rooms for sporadic use, a third volume that houses the bathroom advances over the access patio and turns with respect to the parallel trace of the terraces, introducing a distortion in the plan mediated by the direction of the views of the Guadalquivir river. This alteration of the established geometric order tenses the entrance to the house and protects the views from the rear of the access patio. A wall built on the edge of the terraces emphases the distant view of the river, protecting from the immediate vicinity and qualifying the intermediate spaces that are constituted as exterior rooms in which to shelter from the Cádiz wind and the southern sun. Finally, the outer house hollows out the inner house, diluting the limits of the domestic stay made possible by a friendly climate where the inside and the outside are mixed.
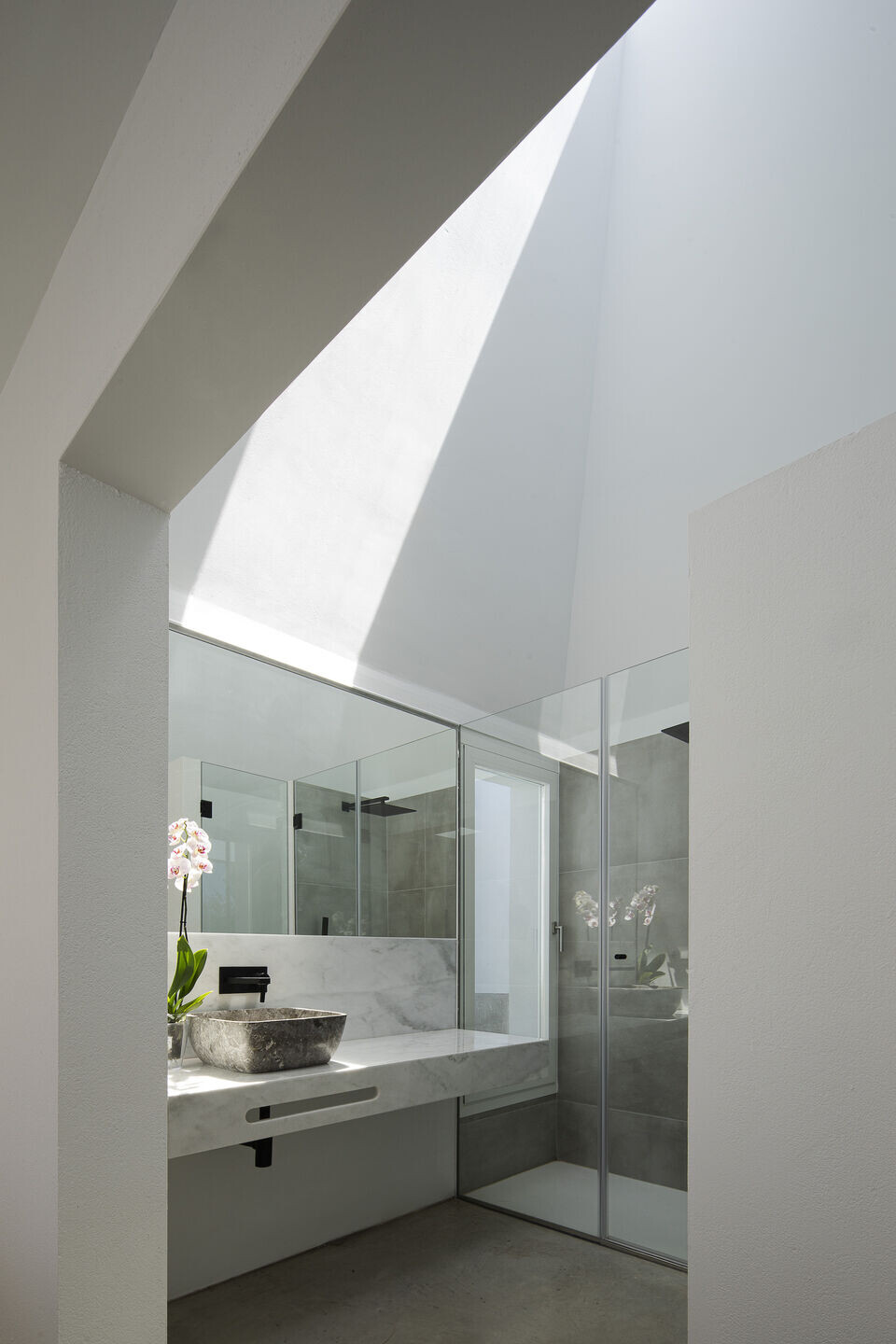
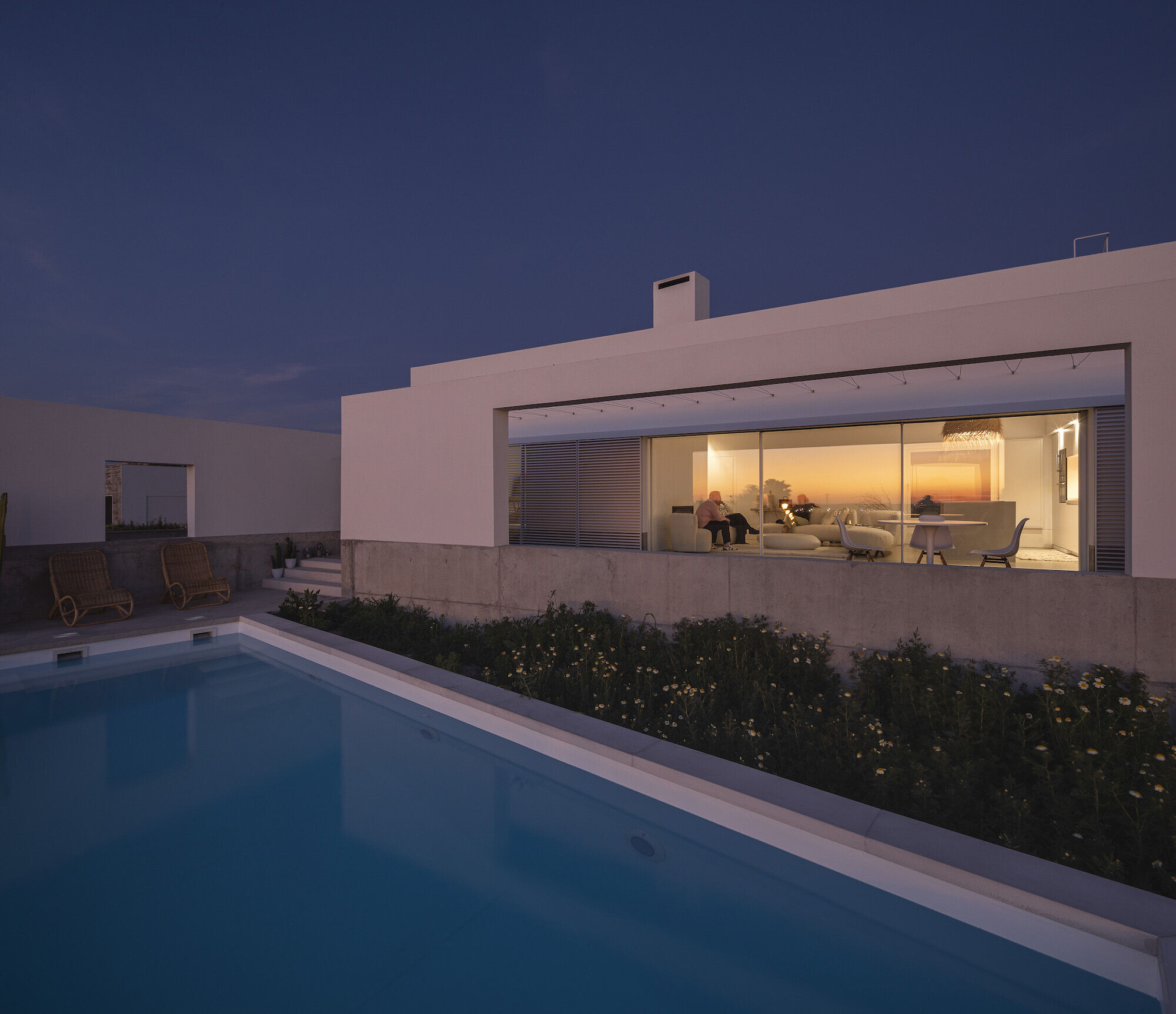
Team:
Architects: Sol89. María González y Juanjo López de la Cruz
Collaborators: Elena González, architect in Sol89 & Rosa Gallardo, architect in Sol89
Structure consultor: Duarte y Asociados
Facilities Consultor: Miguel Sibón
Quantity surveyor: Cristóbal Galocha
Constructor: Asitec. Construcciones y Reforma
Photographs: Fernando Alda


Materials Used:
Structure: Walls of Termoarcilla 24 cm ceramic blocks and slabs of concrete
Isolation: SATE (thermic exterior isolation system) by Puma
Exterior and interior floor: Polish concrete
Exterior and interior walls and ceiling finishing: Limewash paint


