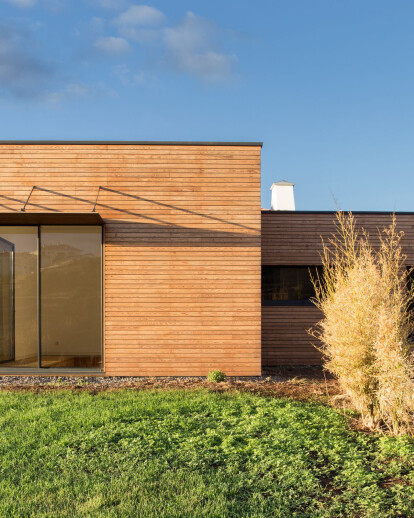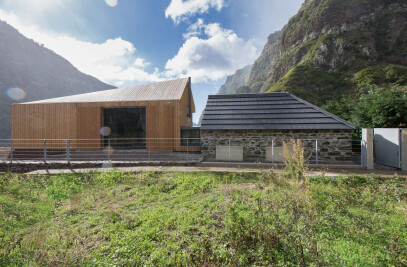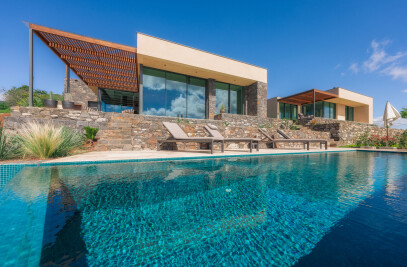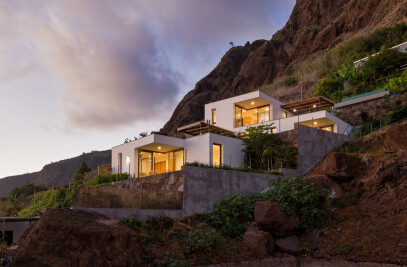Renovation and extension of an existing typical madeiran house. Although this piece of land is close to the city centre of Caniço, it is only accessed by a pedestrian walkway and the immediate surroundings are typical of the rural landscape of Madeira Island. In a first phase the existing house was renovated, maintaining the outside the same but transforming the inside into one open space for living and cooking, with a small home office space, a bathroom and a bedroom on the top floor. From here, a terrace and the green roof of the second phase is accessible.
An exterior bathroom and storage space form the transition to the new part, which was build almost 2 years later.
This second phase serves as a separate unit for other family members and is mainly designed around a custom made IT-working table, where all cables go through the foot of the table to the server room. An open snack and drink kitchen is located behind the table but not yet built. The lounge with it’s U-shaped seating area is two steps lower and higher at the same time and also equipped with all hidden connections to the middle table for home cinema, sound and data connection.
The corner window opens to the garden and gives a beautiful view through the valley onto the Atlantic Ocean and the Desertas islands.
The bedroom of this unit has a private bathroom and access to a small patio in the back, formed by the old, the new and a storage space/workshop.
In the front, the two buildings are connected by a long covered outside seating area with a small external kitchen and stone benches on the side. The large but shallow water tank in the north will be maintained and transformed into a chemical-free “swimming-pond”. To contrast the existing traditional house, the extension is built in a steel structure with light steel framing and is covered in thermowood pine profiles.

































