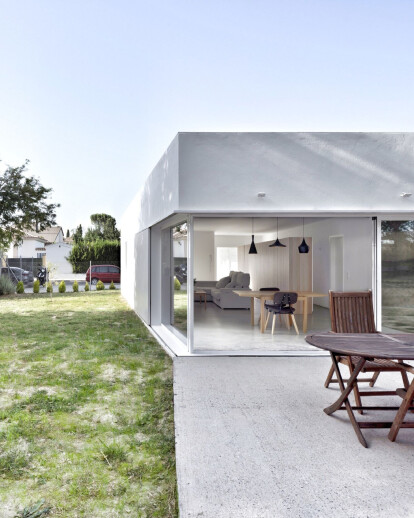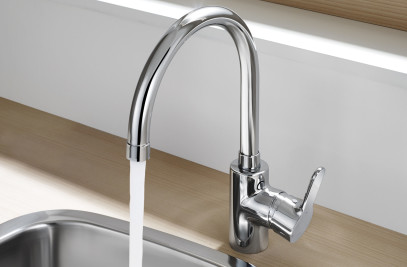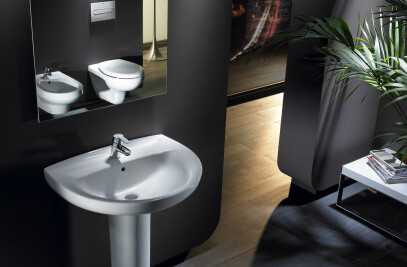The house is located in Valencina, a small municipality in the Aljarafe region, very close to Seville, which has not yet become, like other neighboring towns, a bedroom town of the capital.
The plot is located on the outskirts, in an area traditionally occupied by single-family homes for the holidays of families in the capital, although currently it is, mainly, the first residence of those who live there.
The commission started from two initial premises imposed by the promoters, on the one hand, the house should be developed on a single level, on the other, the construction had to be very economical, due to a reduced and strictly limited budget. To achieve this objective, it was decided to reduce the building envelope as much as possible, adopting a plan shape that adapts to the trapezoidal figure of the plot and it was finished with a single horizontal roof whose height is the necessary one to achieve the minimum inside space required by regulations.
The setting back to the street and eastward are the minimum required by the regulations, and towards the rest of the orientations, the necessary to reach the maximum occupancy, so the day area will enjoy more garden space to the southwest. The final pentagonal plan is generated by cutting the northwest corner, so, by resembling a circular shape, the perimeter is reduced and also allows a more rational interior partition. The interior partitions are the strictly necessary to close bedrooms and bathrooms, dividing this area from the daytime one with a large closet.
The materials used contribute to the economy of the construction. The floors are made of smooth concrete, the exterior is covered with a white painted mortar plaster and the interior walls are made of plasterboard.
In the garden, a hedge of cypress trees of different varieties is planned along the entire perimeter of the plot to preserve it from views, and a row of trees is arranged to protect the house from the setting sun.
Material Used :
1. Grupo Puma - Morcemsec proyectable exterior - Mortar
2. Knauf - Standard A, H1 - Party walls and ceiling
3. EMAC - Novosuelo/Novopared - White laquered aluminum skirting
4. Cerámicas Vilar Álbaro - Serie monocolor 10x30 blanco liso - Ceramic tile
5. Alcar - AE9052, AE 0931 - Natural matte anodized aluminum
6. Simon - Serie 28 - Electrical mechanisms
7. Hoppe - Stockholm - Door hardware
8. Ikea - Pax - Cabinets
9. Ikea - Bråviken, Godmorgon - Basins and base cabinet
10. Roca - Victoria - WCS
11. Roca - L20, Stella - Brassware































