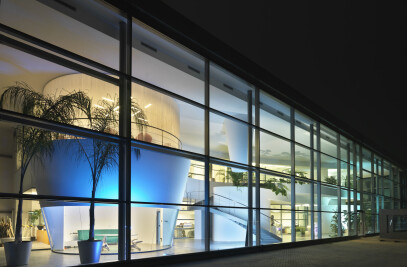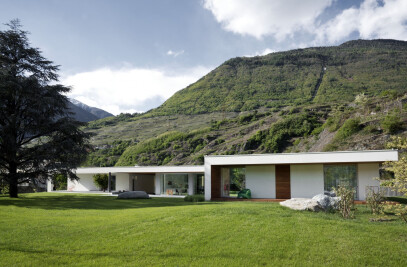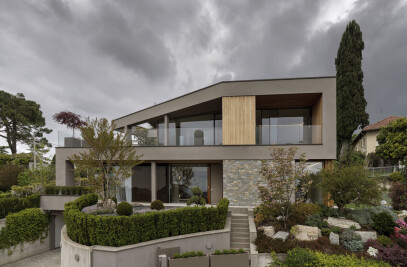The core of this house, divided into three main parts, is the living area, where two big windows face each other. From one side the gaze can go outside and quickly reach the landscape enriched by water reflections from the swimming pool which lays just along this visual direction. From the other side a more domestic landscape can be seen, an immediately afterwards, an external area paved in wood first and the turning into a meadow. The idea is to open up the house an much as possible, in order to boost its spaces and let the surrounding context in, so that it can belong to the house which, for itself, has just a small garden. The building, comprising a ground floor and a basement, develops mainly to the south, stretching to the north with two main bodies. These absolute volumes embrace and protect the entrance that opens up completely with a large window, allowing the other end of the house. Those who’ll find themselves within these walls won’t feel closed in but, on the water of the swimming pool, the sky an the meadow. The house is flooded with light and white absolutely dominates, emphasising its brightness. The spaces are interwoven in a streak of internal and external rooms. From the living room a kind of passe- partout protects from the sheer space of the staircase and enframes, like a large canvas, the vegetation outside. On the opposite side a glass ribbon opens to the swimming pool which, by stretching up against the house, creates vibrant lighting effects inside. The white of the stone is softened by the wood, which defines the the external dining area and welcomes at the entrance. The two sleeping areas occupy the two wings of the house: one for the couple and the other for their two children. The master bedroom has its own bathroom, with a shower that breaks throught the outer wall with an opal glass wall from ground to ceiling. In the basement there’s a mini apartment built for the Brazilian relatives, the study, and a large gym that gym that includes a relaxation area enclosed in a glass box. These rooms are directly accessible from the outside throught terraces and big wooden steps crossing the garden and rising up to the building’s entrance level. By night, the lighting plays a spectacular role, emphasizing the solid and the empty parts that characterize the house. The play of visual references becomes the main idea around which the whole composition project revolves. Building Materials: Outside WOOD FLOORS TECK, INTERIOR WOOD FLOORS AND STONE WHITE DOUSSA laid A JOINT CLOSED ON SANDING AND POST IN ORDER TO OBTAIN A UNIFORM SURFACE (WITH MINIMUM Leaks) Walkway MULTILAYER GLASS Opaline,
Products used in this project
More Projects by Damilano Studio
| Element | Brand | Product name |
|---|---|---|
| Chair | Moroso | |
| Chair, Sofa | edra |
On the Rocks, Rose
|
| Chaise longue | MDF Italia |
Lofty
|
| Chair | Vitra. |
Products Behind Projects
Product Spotlight
News

Studio Libeskind completes striking affordable senior housing courtyard building in Brooklyn
The renowned international architectural practice Studio Libeskind has completed the Atrium at Sumne... More

25 best interior door manufacturers
Beyond their obvious role of creating privacy and acting as transitions between different areas with... More

Sanjay Puri, Dominique Petit-Frere, Emre Arolat and Yenny Zhang join Archello Awards 2024 jury
Sanjay Puri, Dominique Petit-Frere, Emre Arolat and Yenny Zhang have been announced as Archello Awar... More

Storefront in Amsterdam by Dok architecten features sculpted facade of hand-molded bricks
The Italian fashion brand Dolce & Gabbana has opened a store in Amsterdam's P.C. Hooftstraat ret... More

Prokš Přikryl Architekti converts historic grain silo into multifunctional conference and art space
Prague-based Prokš Přikryl Architekti has converted the grain silo of a historic mill buildin... More

Surman Weston veils self-build Peckham House in hit-and-miss brickwork
London-based architectural studio Surman Weston has completed its first self-build project in the vi... More

Key projects by Woods Bagot
Woods Bagot is a global architecture firm known for its diverse portfolio of forward-thinking and su... More

Filippo Taidelli Architetto designs transparent “knowledge hangar” near Milan
Milan-based Filippo Taidelli Architetto designed the Roberto Rocca Innovation Building as part of th... More



























