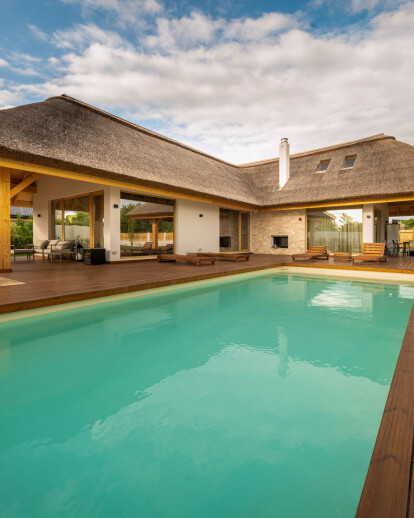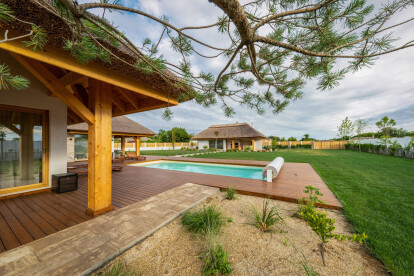In a world where the traditional and the modern meet in a harmonious architectural dance, Casa Alexandra, designed by Arch. Ion Eremciuc, stands out as a pearl of contemporary design. Inspired by the traditional style of the Danube Delta, this prefabricated wooden house masterfully combines rustic elements with modern ones, creating a unique and captivating living space. One of these traditional elements is the reed roof, typical of the Delta area, which adds a rustic and authentic charm to the house.
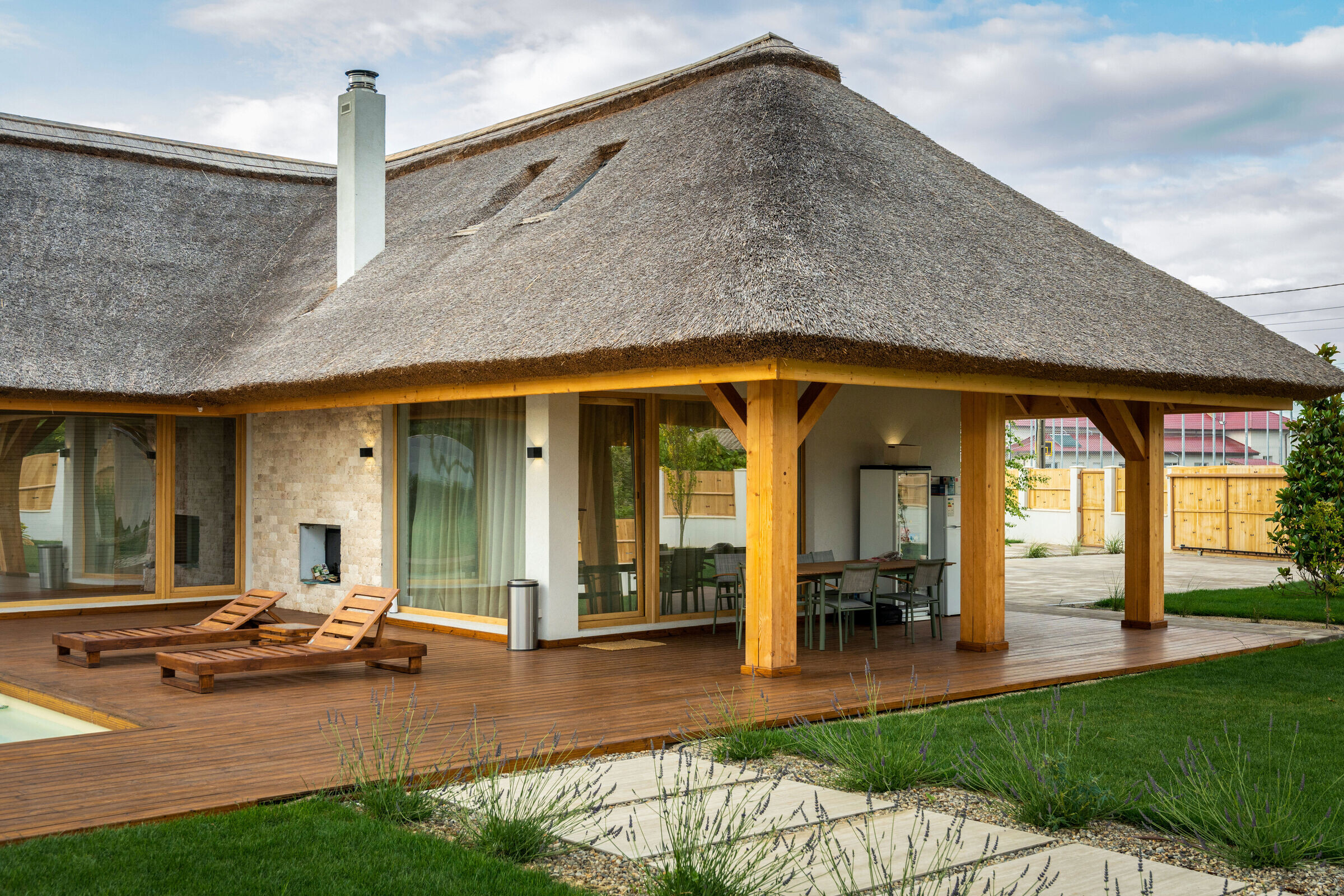
Inside, the wooden roof structure is left exposed, creating a strong and aesthetic contrast with the white walls. This architectural detail not only adds a visual interest element, but also underlines the close connection of the house with nature and the tradition of the area. In the living room, a double-sided fireplace adds a note of warmth and comfort, providing a pleasant atmosphere both inside and on the wooden terrace next to the pool.
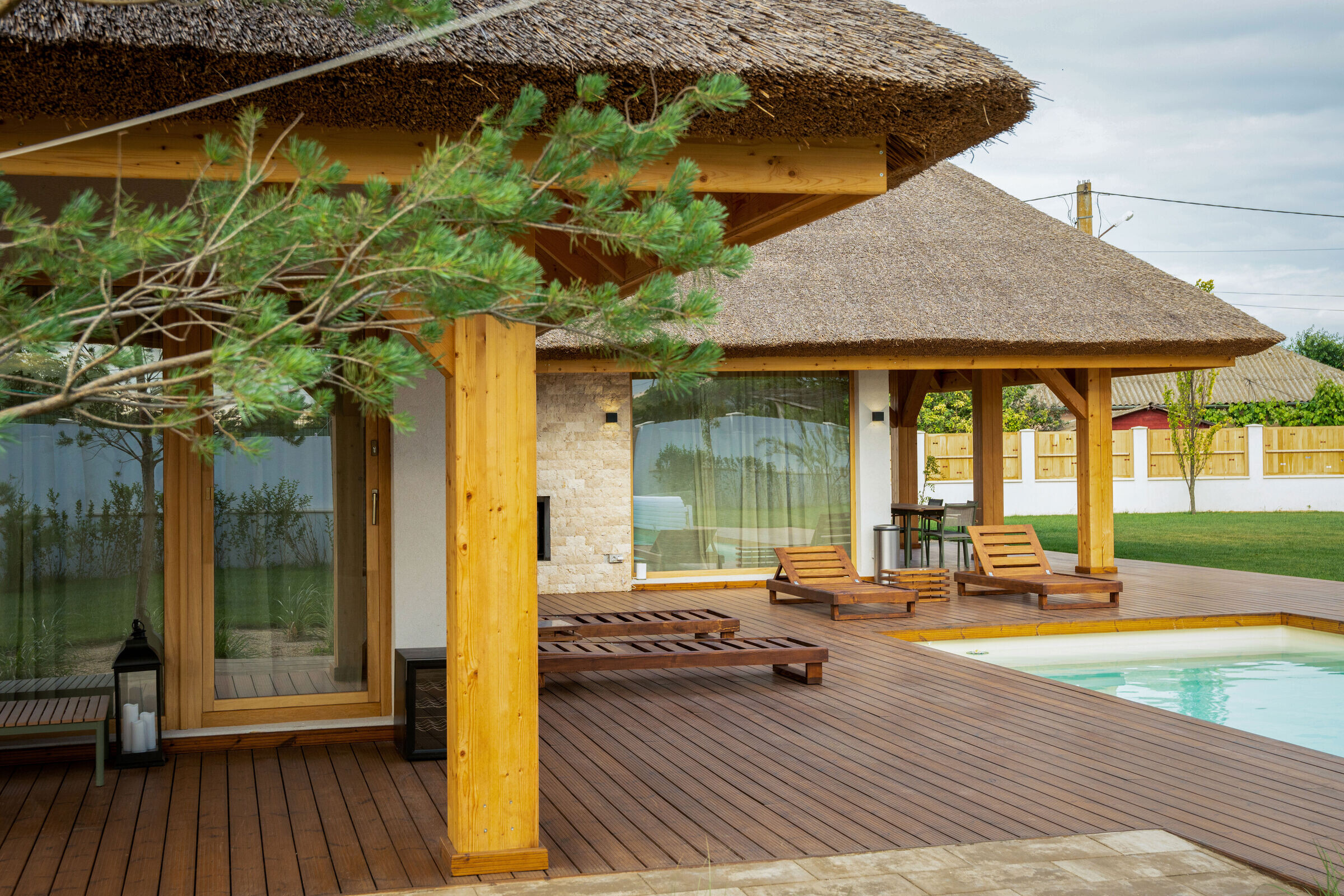
With a generous area of 135 square meters, Casa Alexandra is a sanctuary of comfort and elegance. At the heart of the house, a spacious living room opens to a modern kitchen, creating a space for conviviality and relaxation. Further on, we discover the master bedroom, a true refuge of intimacy, complemented by a private bathroom and a spacious dressing room. For the little ones, the house offers a bright and cheerful bedroom, along with a common bathroom and a technical room.
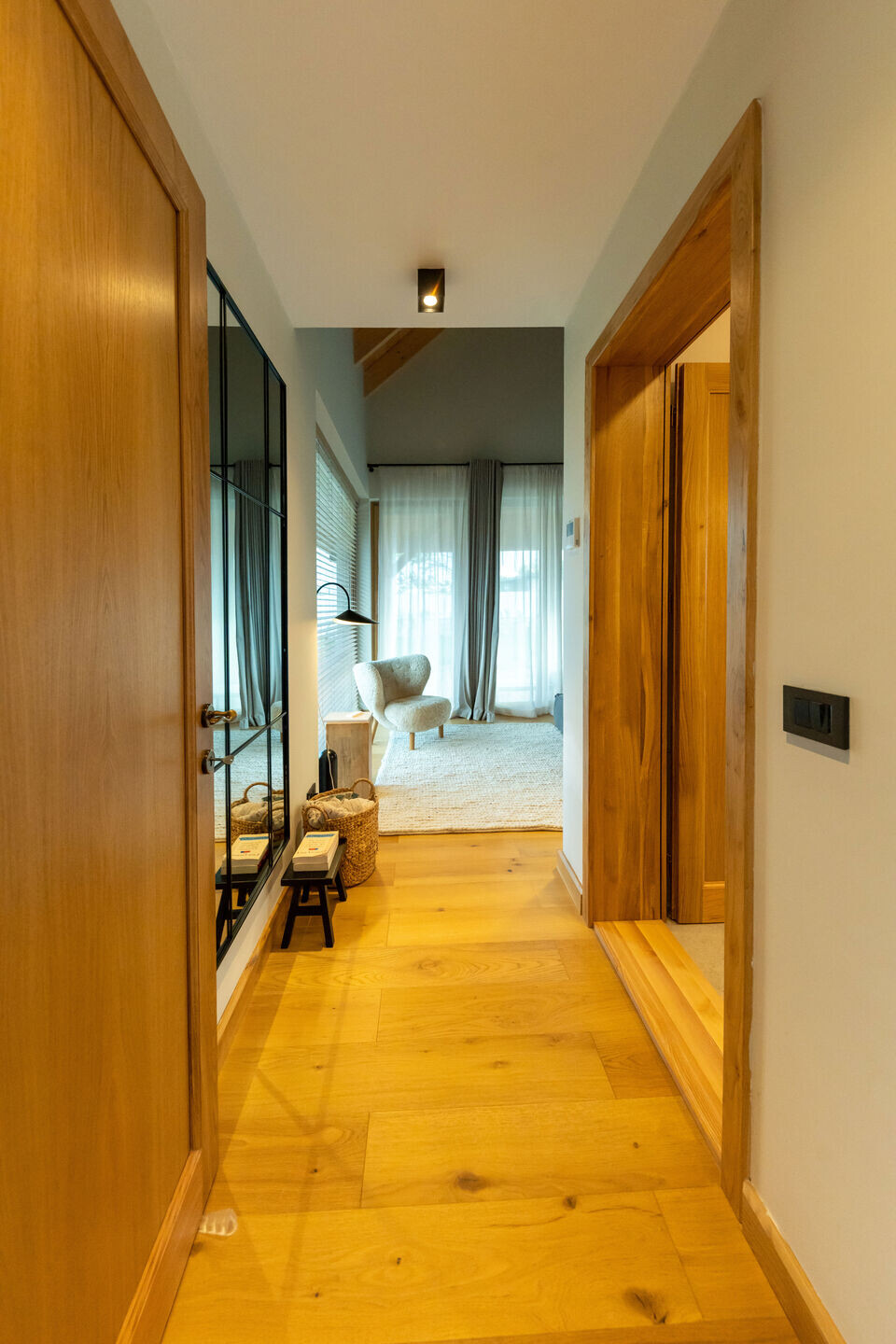
Connection with Nature and Energy Efficiency
What really makes Casa Alexandra special is the fluid connection between the interior and the exterior. Panoramic windows transform each room into a living painting with the surrounding landscape, while the semi-covered wooden terrace and the outdoor pool invite to relaxation and outdoor fun.
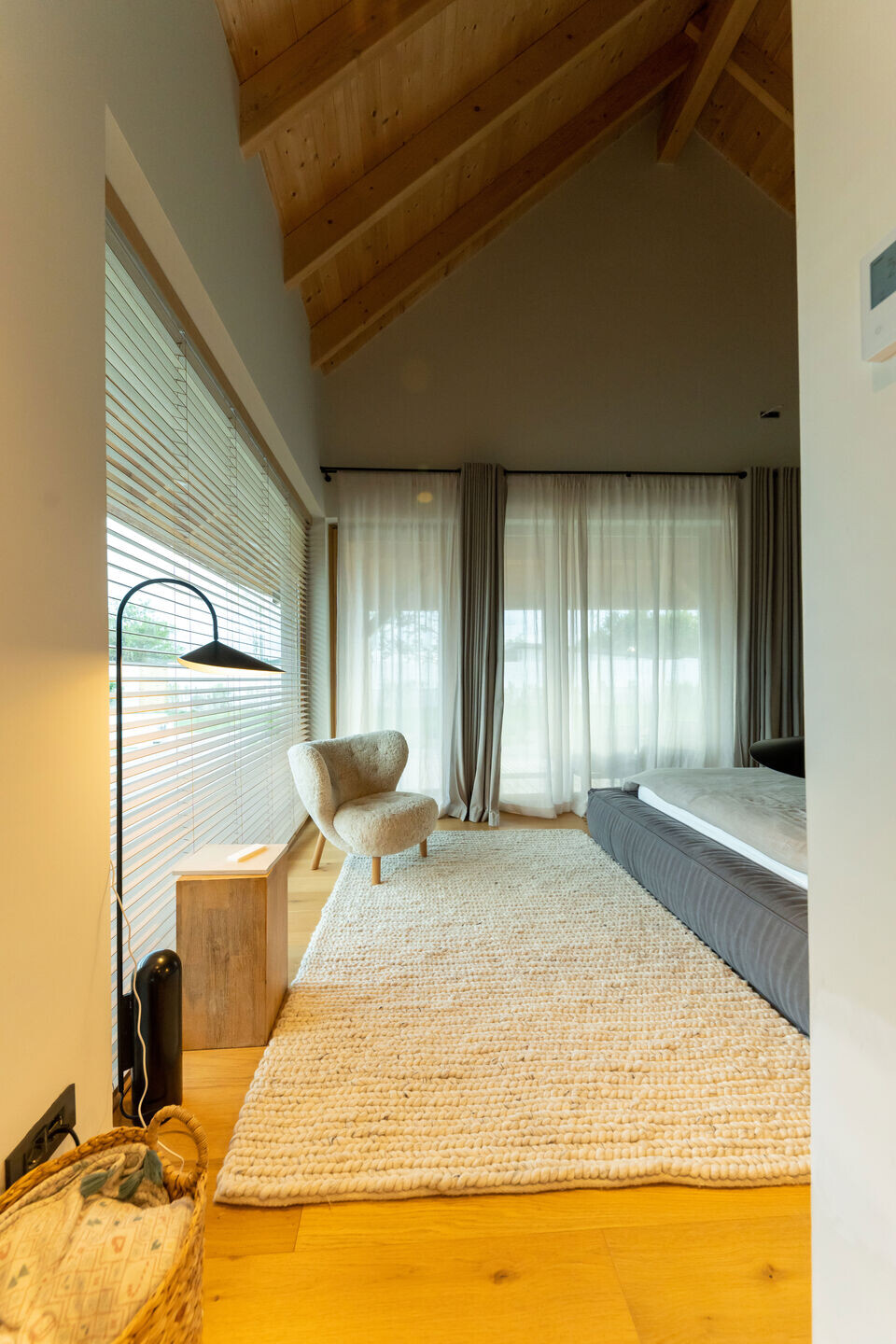
And because hospitality is a defining feature of the traditional style, the house also includes an annex with a guest bedroom, a bathroom, and a covered terrace, perfect for summer evenings when the barbecue and laughter intertwine into unforgettable memories.
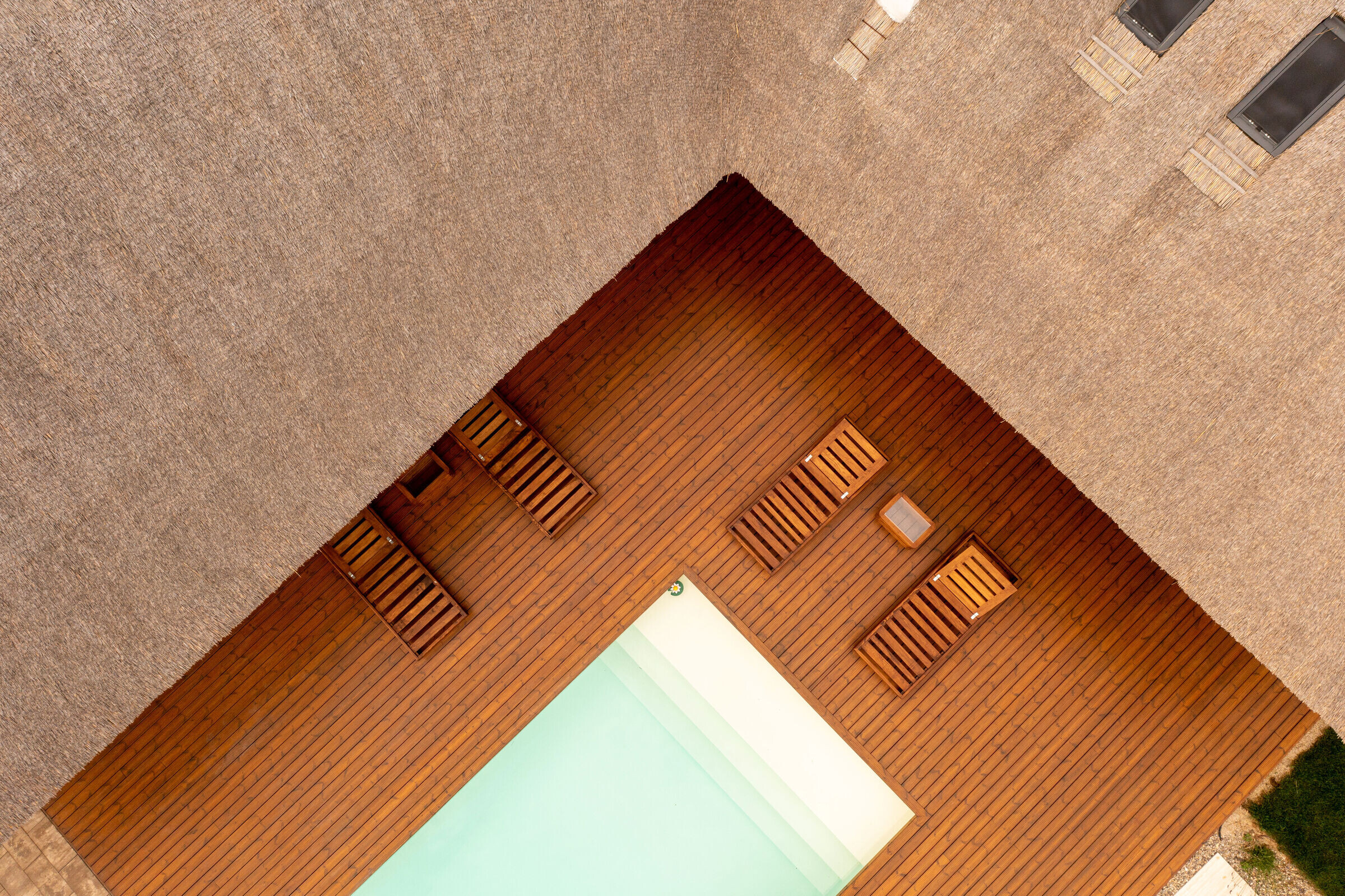
But Casa Alexandra is not just a design masterpiece, it is also a shining example of energy efficiency. Built with a prefabricated wooden structure (timber frame), this house falls into the category of energy-efficient houses.
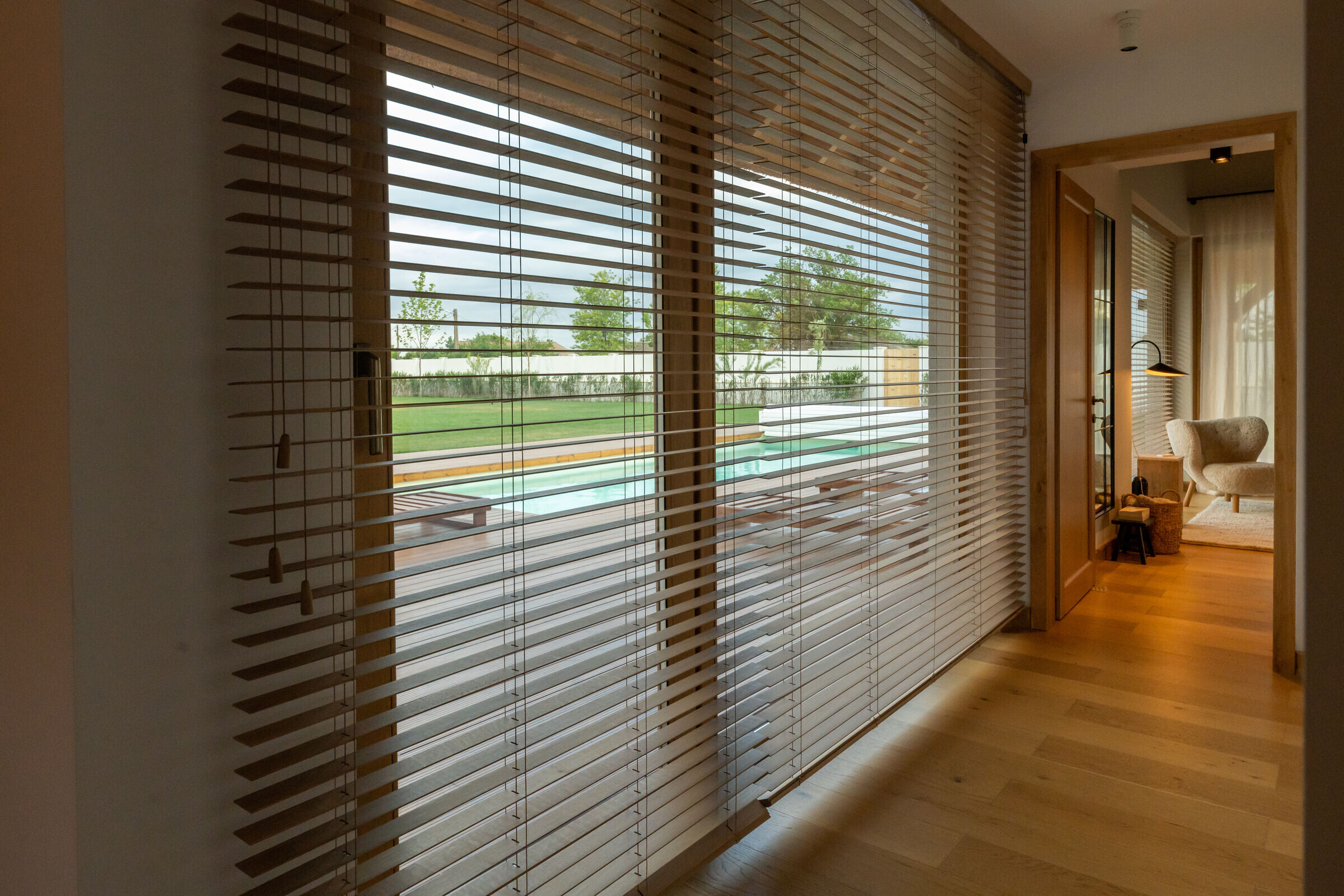
Wood, a natural material with excellent insulation properties, together with modern prefabrication technology, ensures superior energy efficiency. This means that in Casa Alexandra, comfort does not come at the expense of the environment or high utility bills.
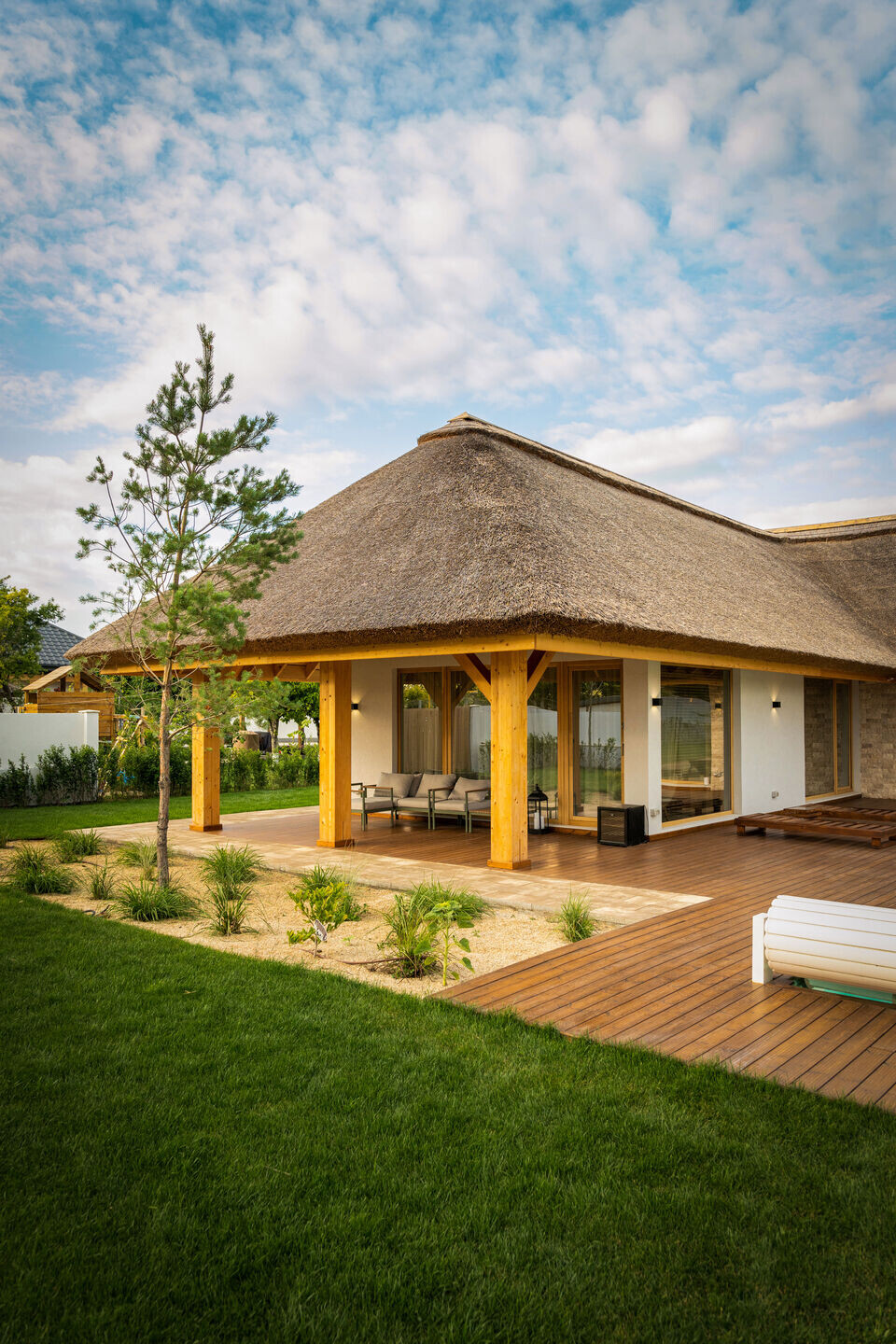
Every detail, from the panoramic windows that allow the penetration of natural light, to the strategic positioning of the rooms to maximize the heat and light of the sun, has been thought out to reduce energy consumption.
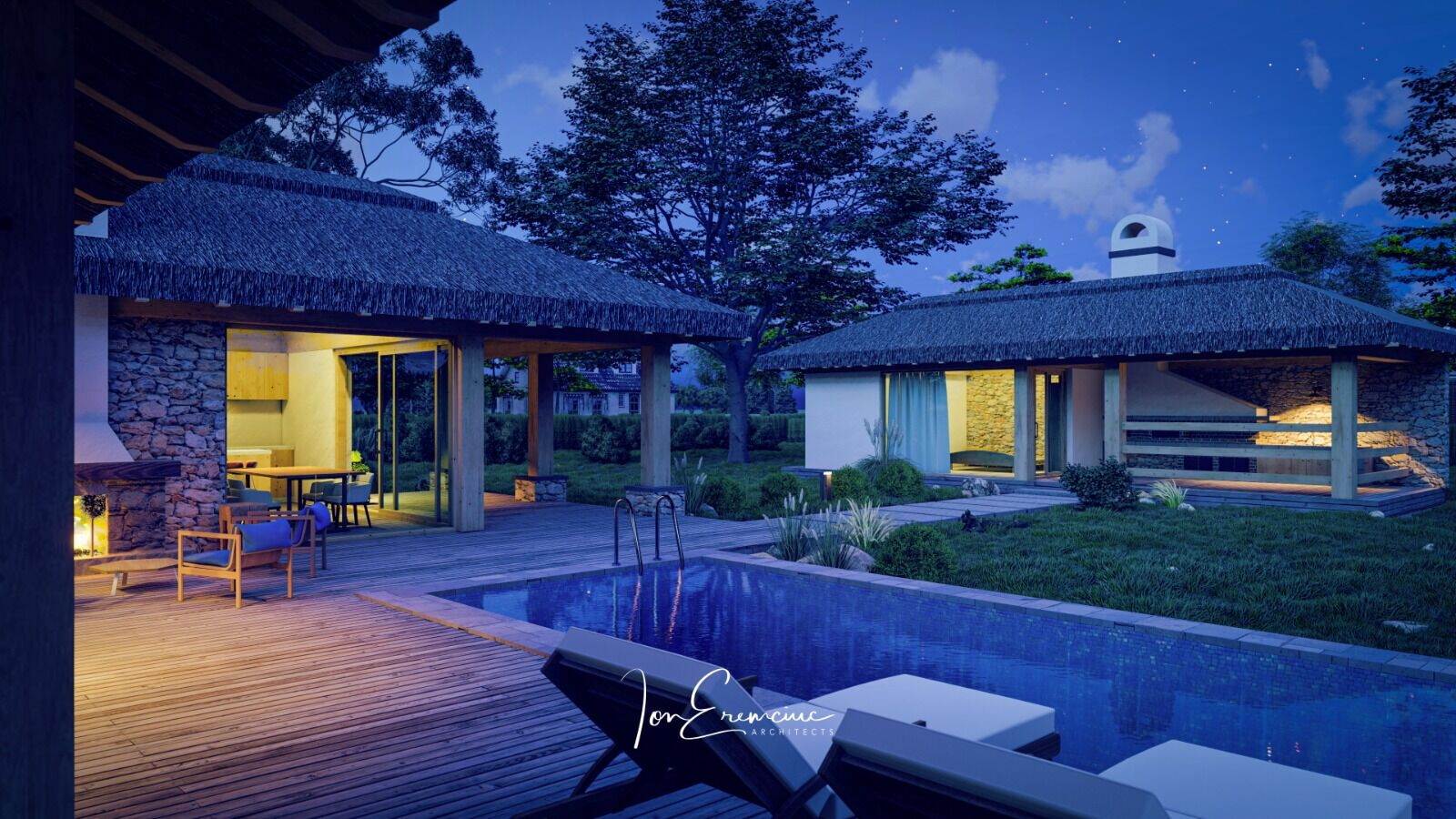
Thus, Casa Alexandra is not just a house to live in, but a place to live in harmony with nature, enjoying modern comfort in a responsible and sustainable way.
