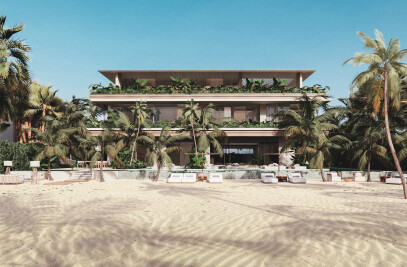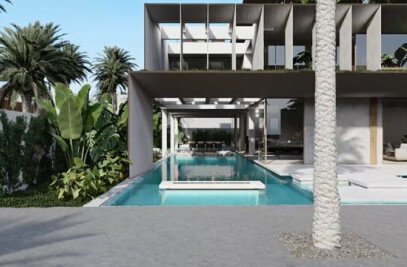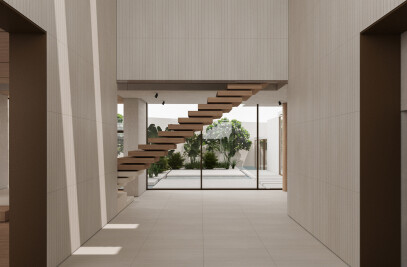The project for the single-family villa A14 on Dubai's LaMer Island is designed with the aim of complete integration into the surrounding landscape near the beach. The villa is spread over three levels, with the building divided into two wings connected by a prominent atrium that serves as the entrance to the house. This double-height, luminous space features a large window that provides a seamless transition to the outdoor area filled with lush vegetation.


Surrounded by dense tropical greenery and a combination of paved and green spaces, the villa offers an open-air pathway and a spacious swimming pool facing the sea, accompanied by a jacuzzi for relaxation. The close proximity to the beach was a key consideration in the design, emphasizing the connection between the house and its natural surroundings while maintaining privacy and an intimate atmosphere. Nature becomes an integral part of the construction, providing an immersive and contemplative experience for the occupants.


The ground floor features a grand double-height entrance hall, flooded with natural light and inviting exploration of different perspectives of the garden. From the atrium, the guest areas are distributed on one side, while the rooms dedicated to everyday family life and service areas are located on the other. The first floor houses five en-suite bedrooms, all with terraces offering views of the garden and the sea. Additionally, there is a spacious master bedroom with its own bathroom and closet.


On the third floor, a glazed terrace provides incredible views of the city and the sea. This space accommodates a small office and living area, a gym, and a roof deck garden. The seamless integration of the landscape and interior spaces is emphasized by the presence of green flowerbeds that blur the boundaries between the inside and outside of the house. Throughout the common areas of the villa, large windows frame captivating views of the sea, creating a constant and picturesque backdrop.
Casa A14 offers a harmonious fusion of nature, architecture, and stunning views, providing a tranquil and luxurious living environment for its occupants.










































