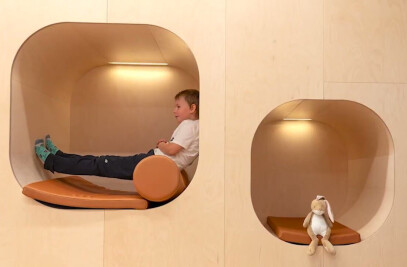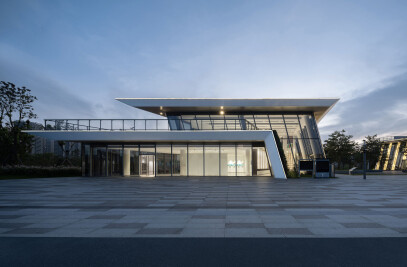The car park at Ørestad Upper Secondary School designed by Henning Larsen Architects has focus on the users and their experiences.
The identity of the car park is based on its location in the city as well as its function as part of the traffic facilities of Copenhagen, including the airport and metro. The objective of the design is to open up and activate the car park and downplay its warehouse character and technical expression. The intention is to create a safe car park encouraging rational and efficient commercial parking.
To achieve this, the entry and exit are located in the same place, one-way traffic by means of ramps has been introduced and focus has been on making it easy for the users to find their way. With its vibrant expression, the eastern facade connects to the rational parking plan and constitutes the framework of a continuous stairway that links the three floors of the car park and ensures the right inflow of daylight. The western facade opens up to the joint access road providing a view of the area and a plentiful inflow of daylight.

































