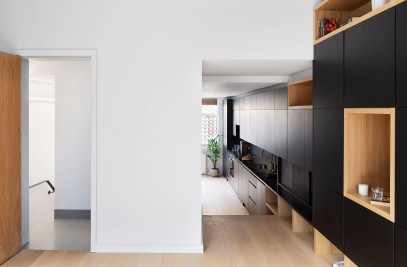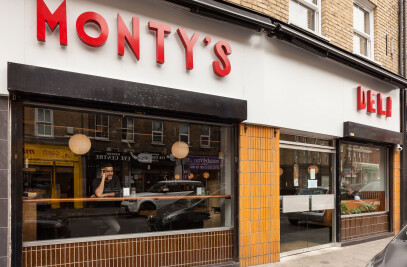The client is the team behind two previous restaurants in East London; Berber &Q and Shawarma Bar. Their cooking takes inspiration from the cuisines across the Eastern Mediterranean with a focus on live fire cooking and wood roasting.

Both of their previous restaurants were delivered without architect involvement and comprised relatively minor and light touch refurbishments. However, the ambition with this restaurant was to create a more refined offering or, as one well known reviewer recently commented, a more 'grown up relative' and this needed to be reflected in the design and quality of fit out.

One of the key challenges included the size of the kitchen. Uncertainty and COVID contingency planning meant that the client needed a kitchen capable of high volume take away/ delivery trade in addition to catering for customers on site.

The result is a kitchen that takes up close to half of the interior restaurant demise and the challenge was to integrate this carefully into the overall space.

Another challenge was in designing a restaurant with it's own unique identity, independent of it's earlier 'siblings' whilst, simultaneously, embedding some notional link or homage to those same restaurants.

The brief was to design and deliver a new restaurant and bar within a 19th century light industrial warehouse type space.

We were asked to create a casual and informal space for an all day offering, where people would feel equally comfortable meeting friends for brunch through lunch to late night dining and drinking. So the the space needed to adapt to create a different and changing atmosphere throughout the day.

Whilst this is an independent restaurant & bar (not part of a chain), it is the third restaurant by our client and they wanted something in the space and it's design that formed a notional link with it's earlier siblings.

We began design work in January 2021; deep within the pandemic, a period of lockdown and uncertainty about the future of hospitality and when we could realistically expect to come together again to eat and drink in confined spaces. So, a large part of the brief also focused on making the best use of a small outside space for as much of the year as possible, a good connection between inside and outside and delivering a kitchen that could also handle a large volume of take away/ delivery trade.

With the kitchen taking up almost half the restaurant space, it was natural to open it up to diners on high stools to enjoy the theatre of cooking. This in turn helped create one of a number of different ways to experience the restaurant; from immersive dining at the kitchen and bar, to communal dining at a long table running the length of the other half of the space, to more intimate dining at banquette tables.

The question of identity and homage to the client's previous restaurants was answered through the selection and detailing of raw, natural and earthy materials. The two sibling restaurants, Berber &Q and Shawarma Bar involved a limited refurbishment and are characterised by the use of raw, cost effective materials roughly applied . With Carmel we chose to limit the design to natural, earthy materials like timber, hand made terracotta and ceramic tiles and raw plaster, elevated through craftsmanship and refined detailing.

The raw and earthy materials are complemented with a large selection of green plants throughout the restaurant interior and exterior, strengthening the natural theme and connection between inside and outside spaces.

A large portion of lighting specified is vintage reclaimed and repurposed from Skinflint lighting.All loose seats inside the restaurant are vintage Ercol Windsor chairs sourced from Retrouvius.The external table tops are made of reclaimed Iroko work surfaces salvaged by Retrouvius from school science labs.Our small contribution to the circular economy!

Team:
Architects & Designers: MATA Architects
Project Architect: Alice Thompson
Structural Engineer: Simple Works
Photographer: Peter Landers

Materials used:
Reclaimed vintage lighting: Skinflint
Natural terracotta tiles in Pizara: London Encaustic
Zelige tiles in double cream: London Encaustic
Citadel engineered timber floor: Solid Floor
Bejmat naturelle tiles: Otto Tiles
External awnings: Radiant Blinds
External lights - Dartmouth twin lights, textured black: Astro


























































