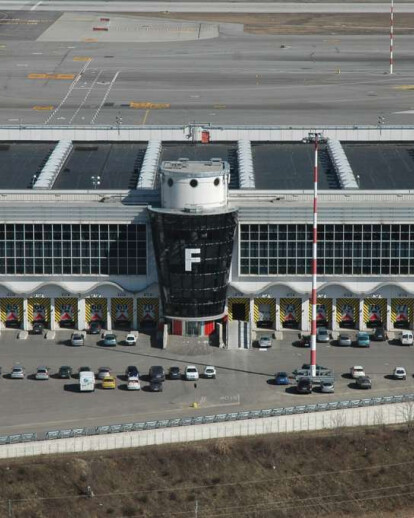Try to imagine that you've been given the job of designing a couple of buildings, each of which is almost as big as a pair of football fields. side by side - 224 meters by 96 meters, to be precise. The first problem you run up against is the cost of construction. One can ignore small quantities. but 224 by 96 meters equals 21,504 square meters. More than two hectares, which become nearly three, if we take the area distributed over the various floors into consideration. Five and a half hectares in two buildings. When you're dealing with such enormous surface areas, the slightest difference in cost becomes gigantic. Just think. A cost overrun of only 100 euros per square meter could throw the overall budget off by over five million euros. If however, someone thought they could solve the problem by applying Draconian measures - for example, by making use of low-cost repetitive technologies - he would lose sight of another problem, with ties to the first one - the impact on the environment. Precisely because we are dealing with objects with huge dimensions, it's unthinkable to treat them like dreary industrial sheds. Can you imagine what a disaster to the countryside would result from the presence of two prisms with an overall length of more than four hundred meters, if deprived of formal qualities? Now look at each building. It is punctuated by five staircases - two truncated cones and three prismatic structures. These are elements with a powerful plastic vigour, which break up the principal façade, dividing it into four sectors and lightening it up with the aid of the introduction of a curvilinear and glazed element. Each sector is sub-divided, in turn. into three parts, thus obeying an old rule of architecture that says a good building is one that has a base, a body and a head. The base here comprises a tightly alternating series of holes four the garage surmounted by a seamless corrugated cantilever roof. The body is the grating on the windows, marked in such a way as to create a chiaro-scuro motif generously structured to guarantee an unbroken façade, which makes the interior space eminently livable and enables the user to save large amounts of energy. The "head" is a crown it horizontal stripes that serves to bring the building together at the top, while protecting it from atmospheric agents. It's this complex interplay of plastic rhythms that breathes life into the edifice and makes possible a use of prefabricated elements to slash production costs. Structuring into various parts a unit which, however, can be seen from a distance from the standpoint of a person looking at the complex from a railroad train or the driveway, across the bridge. We can find confirmation of the same approach methodology in the other two façades. In the one to the south, in particular, where the ramp, with its geometric inclined plane, and thanks to the transparency of the parapet, enlivens a side that would be blind otherwise. The facade to the east is lighted up by the introduction of windows in the form of portholes. Described in a book entitled 'Sign and Reality" is the design philosophy that drives the Mario Antonio Arnaboldi & Partners Studio: "Today there has appeared what may be the last glimmer of hope regarding the potential of design as a vehicle of the future, with the task of anticipating, in real time, the modification of man's world of objects, by analyzing technological and scientific advances, to create a new design of needs". The task of the architect is to solve problems, use modern technologies and anticipate models of life. What is the model that emerges of Cargo City? I think it will be of a world in which industrialization, prefabrication and simplification will not get the upper hand over man's psychological needs, and unity will be guaranteed through a plurality of components. A world where technique will not be an end in itself but rather a pretext for building a more livable fragment of the future.
Project Credits
Products Behind Projects
Product Spotlight
News

Archello Awards 2024 – Early Bird submissions ending April 30th
The Archello Awards is an exhilarating and affordable global awards program celebrating the best arc... More

Introducing the Archello Podcast: the most visual architecture podcast in the world
Archello is thrilled to announce the launch of the Archello Podcast, a series of conversations featu... More

Tilburg University inaugurates the Marga Klompé building constructed from wood
The Marga Klompé building, designed by Powerhouse Company for Tilburg University in the Nethe... More

FAAB proposes “green up” solution for Łukasiewicz Research Network Headquarters in Warsaw
Warsaw-based FAAB has developed a “green-up” solution for the construction of Łukasiewic... More

Mole Architects and Invisible Studio complete sustainable, utilitarian building for Forest School Camps
Mole Architects and Invisible Studio have completed “The Big Roof”, a new low-carbon and... More

Key projects by NOA
NOA is a collective of architects and interior designers founded in 2011 by Stefan Rier and Lukas Ru... More

Taktik Design revamps sunken garden oasis in Montreal college
At the heart of Montreal’s Collège de Maisonneuve, Montreal-based Taktik Design has com... More

Carr’s “Coastal Compound” combines family beach house with the luxury of a boutique hotel
Melbourne-based architecture and interior design studio Carr has completed a coastal residence embed... More





















