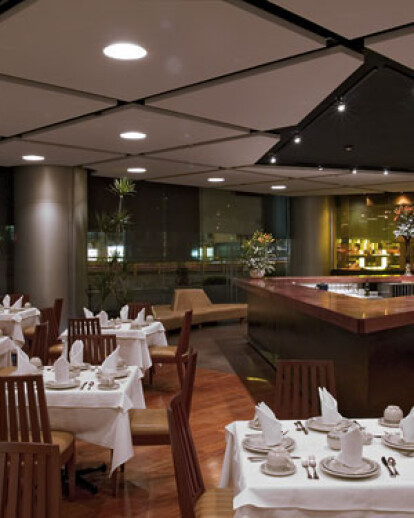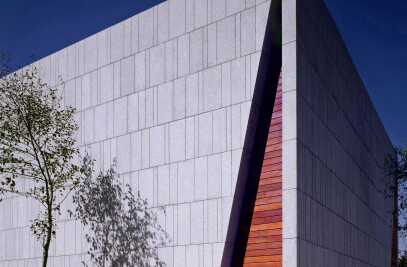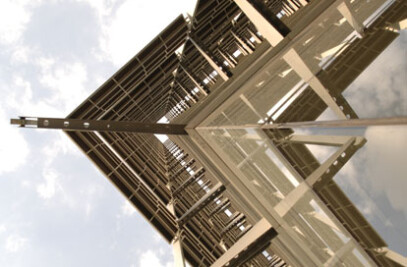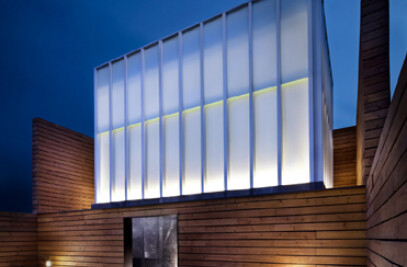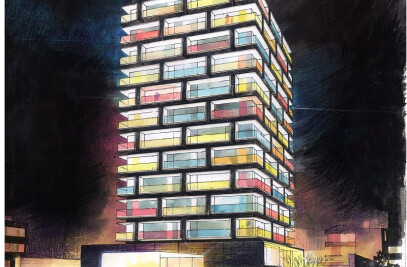“El Cardenal Restaurant” is located in the ground floor of a modern building in the midst of of a trendy commercial area of Mexico City. The contemporary design of the premises is in direct relationship with the sorroundings rather than with the traditional mexican cuisine, allowing it to be the centre of attention and leaving everything else functioning only as background. The bar area is the principal node from which the complete distribution and the restaurant concept revolves, at the same time is the host zone that welcomes the visitors with a magnificent nava wood and black greased steel bar that gives access to the main foyer. In the main dining room a black Oaxaca’s clay cabinet will display temporary expositions of selected pieces of the Museo de Arte Regional – MAP - (Regional Folk Art Museum); a loose ceiling panels covered with scantex acts like an acoustic barrier and the gaps between these panels and black the background helps to hide air conditioning outlets, speakers, sprinklers and the rest of the mechanical elements. Also from the dining room you can access an indoor yard that is in complete harmony with whole decoration concept. The integration of the kitchen area was accomplished by using amber glass working as filter and extending the black ceiling from the main foyer towards it creating a contuinity feeling between this two spaces. The floors were covered with natural and polished pórfido de San Luis stone; nava wood and a steel plate was utilized for the baseboard. - See more at: http://www.american-architects.com/en/projects/30663_el_cardenal_palmas_restaurant/all/indexAZ#sthash.dA1qpR78.dpuf
Project Spotlight
Product Spotlight
News

Archello Awards 2024 – Early Bird submissions ending April 30th
The Archello Awards is an exhilarating and affordable global awards program celebrating the best arc... More

Introducing the Archello Podcast: the most visual architecture podcast in the world
Archello is thrilled to announce the launch of the Archello Podcast, a series of conversations featu... More

Tilburg University inaugurates the Marga Klompé building constructed from wood
The Marga Klompé building, designed by Powerhouse Company for Tilburg University in the Nethe... More

FAAB proposes “green up” solution for Łukasiewicz Research Network Headquarters in Warsaw
Warsaw-based FAAB has developed a “green-up” solution for the construction of Łukasiewic... More

Mole Architects and Invisible Studio complete sustainable, utilitarian building for Forest School Camps
Mole Architects and Invisible Studio have completed “The Big Roof”, a new low-carbon and... More

Key projects by NOA
NOA is a collective of architects and interior designers founded in 2011 by Stefan Rier and Lukas Ru... More

Taktik Design revamps sunken garden oasis in Montreal college
At the heart of Montreal’s Collège de Maisonneuve, Montreal-based Taktik Design has com... More

Carr’s “Coastal Compound” combines family beach house with the luxury of a boutique hotel
Melbourne-based architecture and interior design studio Carr has completed a coastal residence embed... More
