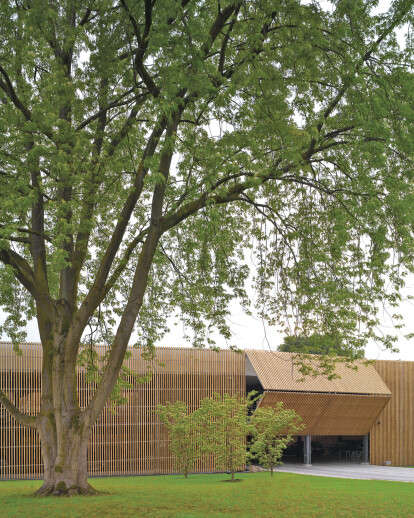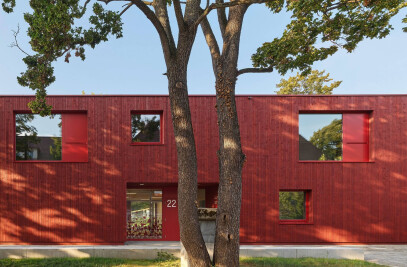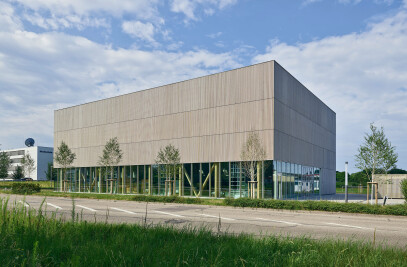At the western border of the campus, with distance to the distribution centre the new, in two equal large parts arranged parking garage is placed. The ensemble of existing business buildings is completed with the new linear structure; it defines the border of the Campus to the adjacent residential area. The form of the two parts of structure results from the system of two parking ramps. The two identical, mirror-symmetric building parts complement each other on the inside [circular driving] as well as on the outside. Due to this selected system it was possible to arrange the number of parking bays demanded in the competition in the rear part of the L-shaped property.
The open space between Calatrava’s distribution centre and the new car park is arranged with grass cushions and several trees alike the existing Campus. Entrance and exit of the parking garage lie in the middle of the building, accentuated by a large folding gate. The system of the two park ramps offers an optimal utilization of space. The overcoming of the storeys takes place on 3.2 % sloped “roads”. Thus no additional up and departure elements are needed such as spindles or ramps. The pleasant slope results from the length of 127 meters and the storey height of 3.06 meters, generous for a multi-storey car park. The in section x-shaped ramps make separate drives up and down the ramps possible. A timber facade lends a natural feature to the multi-storey car park. From the inside like from the outside the wood gives the building an overall friendly character. „The garden fence front “is the ideal mediator between the residential area on one side and the industrial area on the other side. Both building parts are enclosed over the entire length and width with square-shaped timber.

































