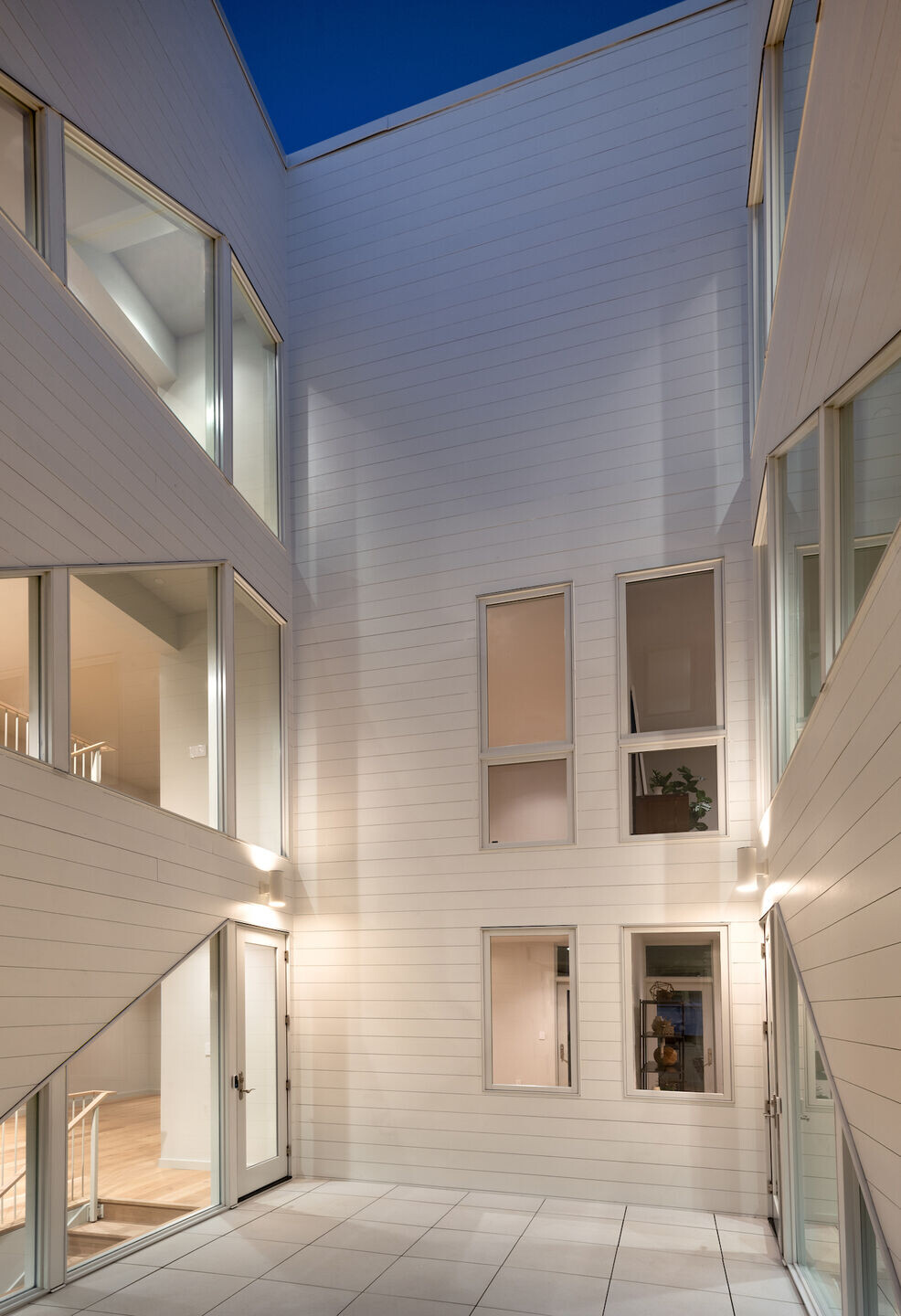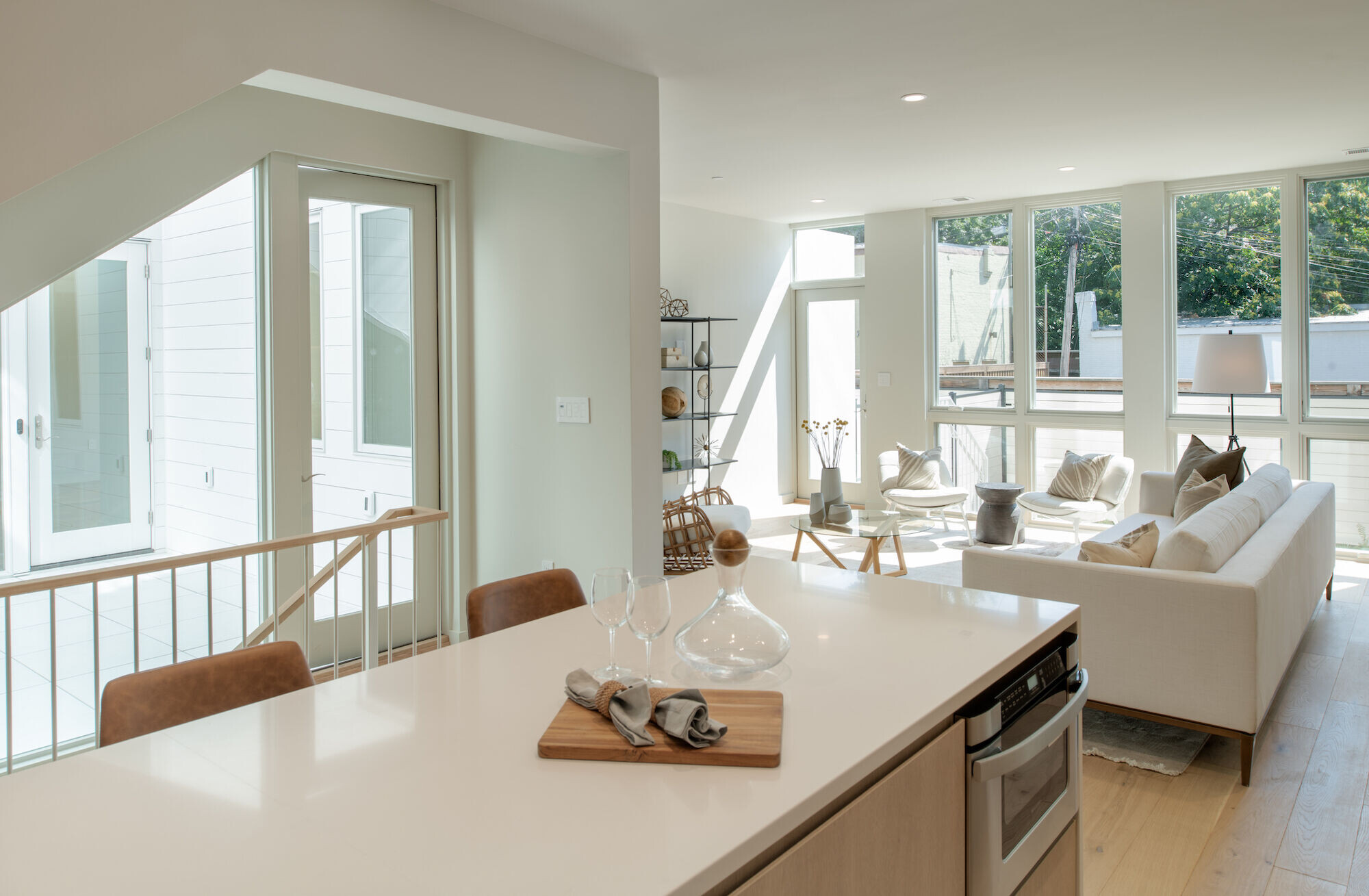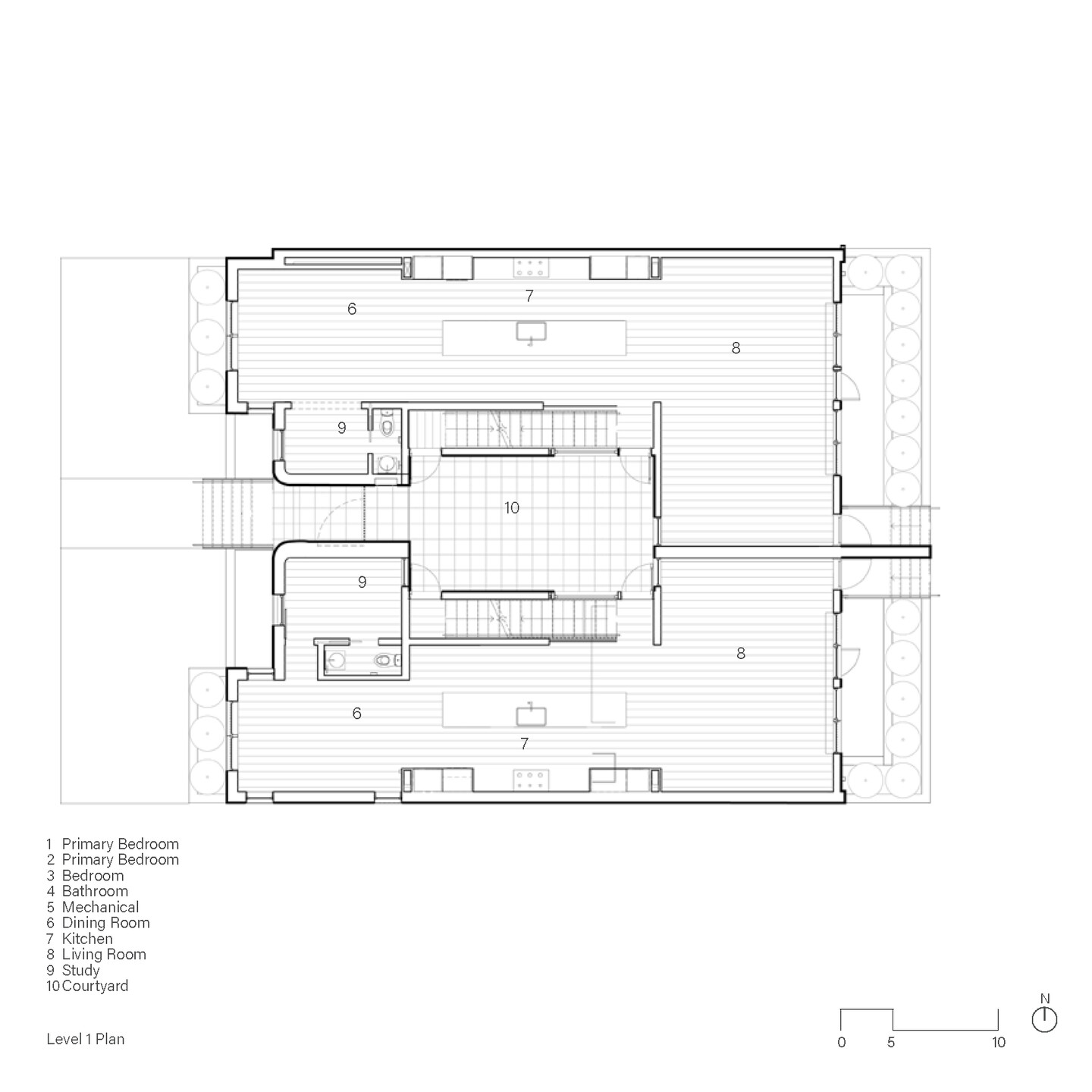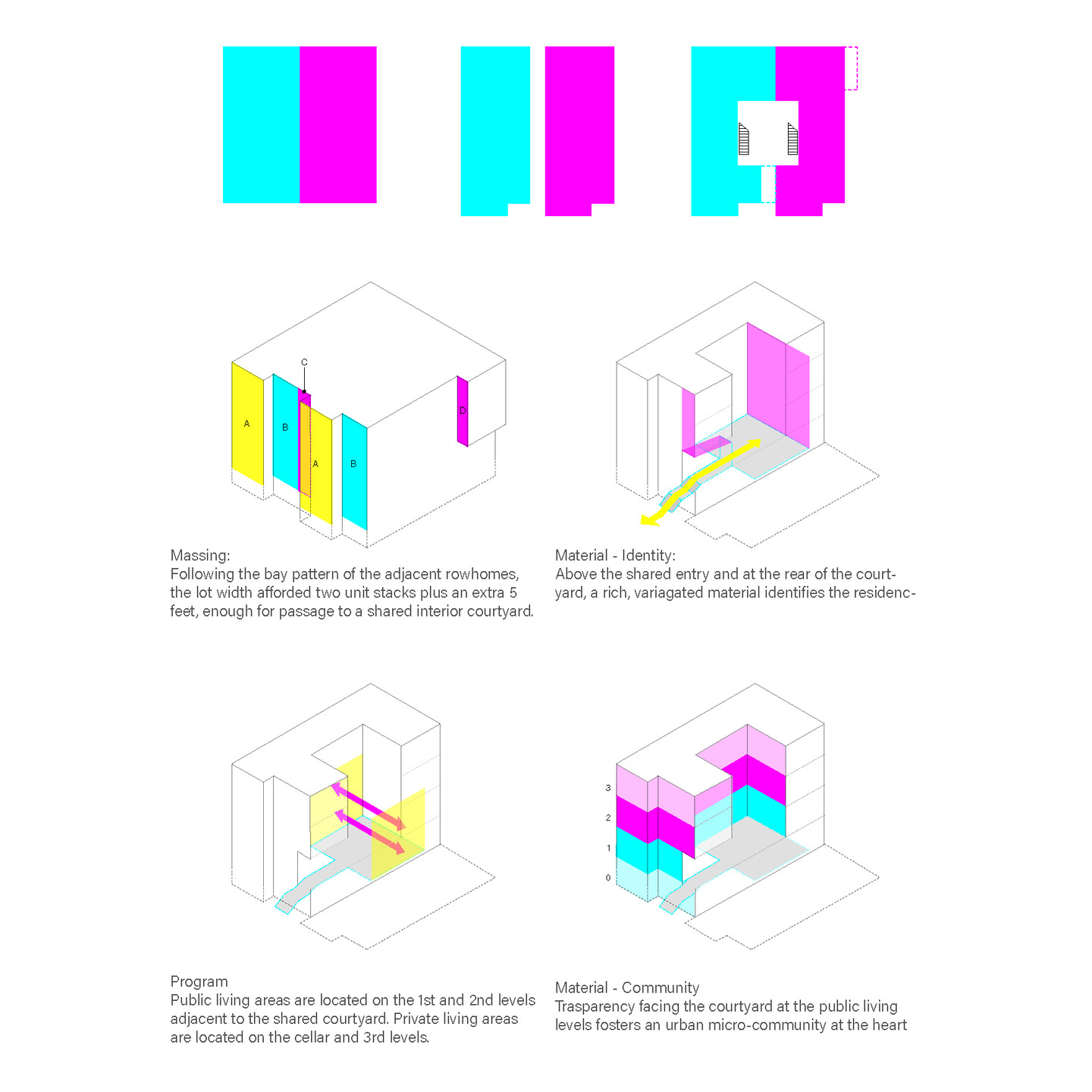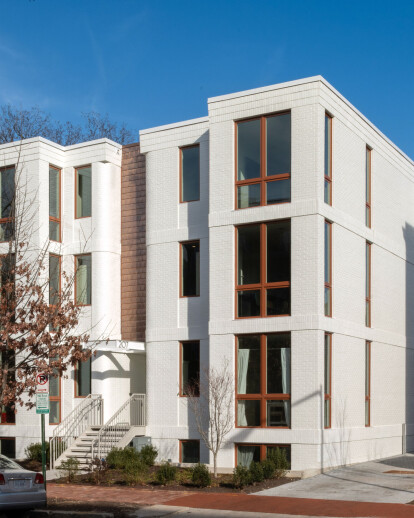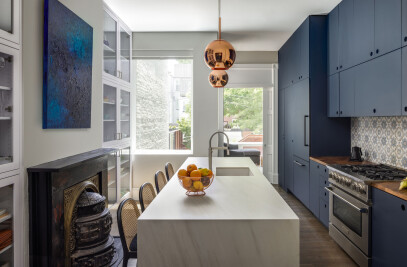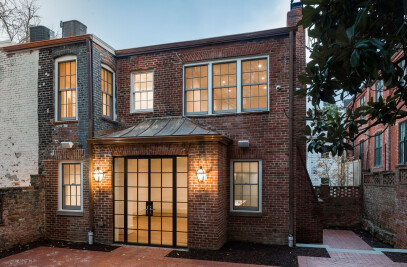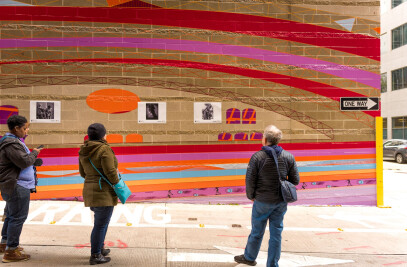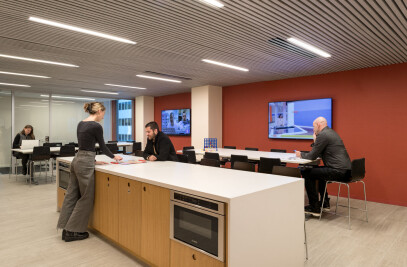Insert Common Space
The rowhouse is an enduring model for urban housing; but in this 4-unit, new construction project in Capital Hill, the design team asked: "Can the rowhouse be retooled to foster and urban micro-community?"

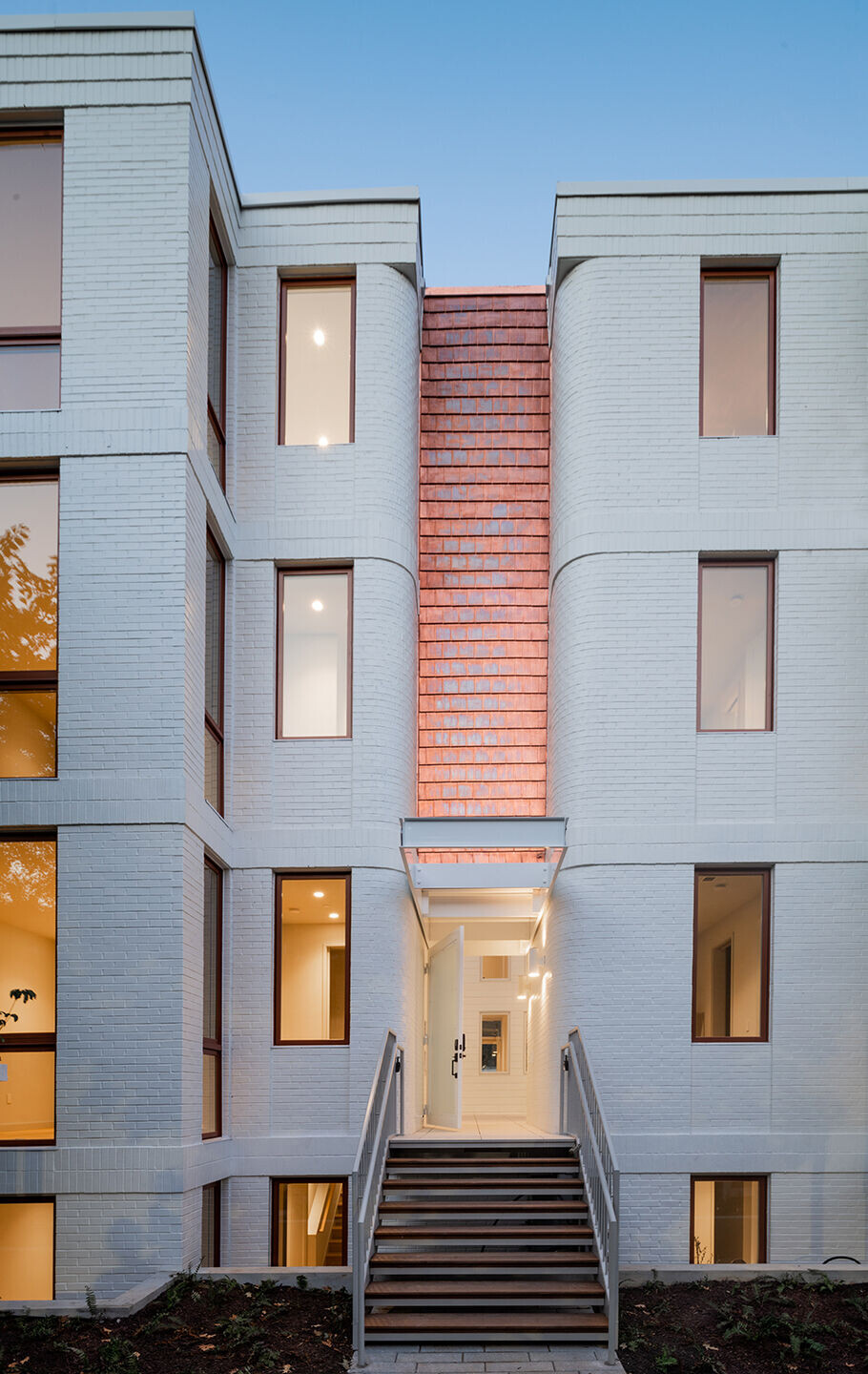
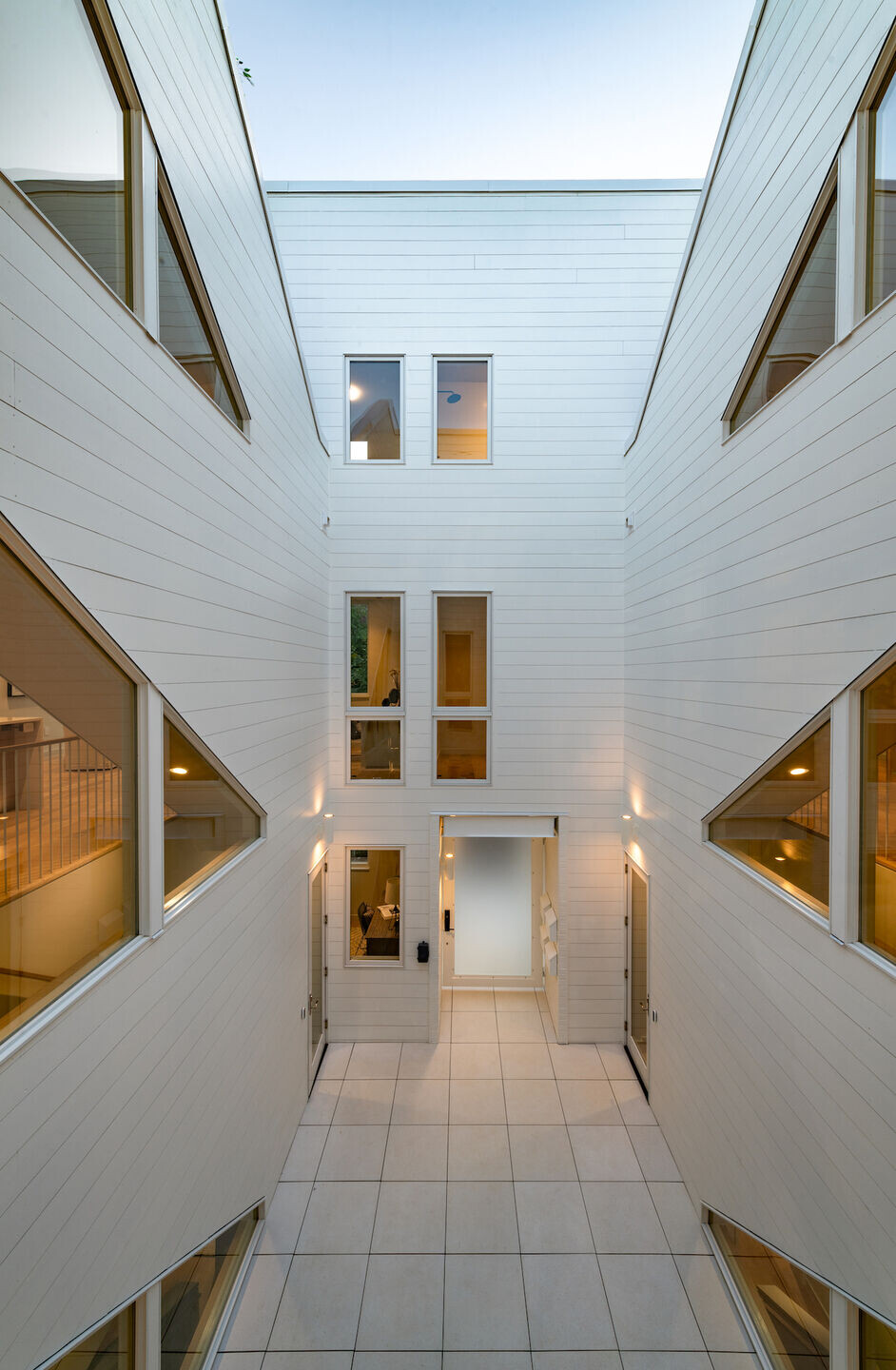
The project is a mirrored pair of two-over-two residences on property that was once a surface paking lot. When the lots were subdivided, they were sized to extend the existing bay pattern of the adjacent historic rowhomes - plus an extra 5 feet, enough for a sheltered passage for a shared interior courtyard from which each of the units is accessed. While the majority of the building's visible facade pays homage to its historic setting in painted brick, a slice of copper shingles above the shared entry draws interest from the street. Large window openings maximize transparency on the courtyard's opposing sides, activating the shared exterior space and imbuing the center of the units with natural light. Public living areas are located on the 1st and 2nd levels, adjacent to the courtyard, and private living areas are located on the cellar an 3rd levels. Vertical circulation is stacked along the courtyard to buffer the interior living space
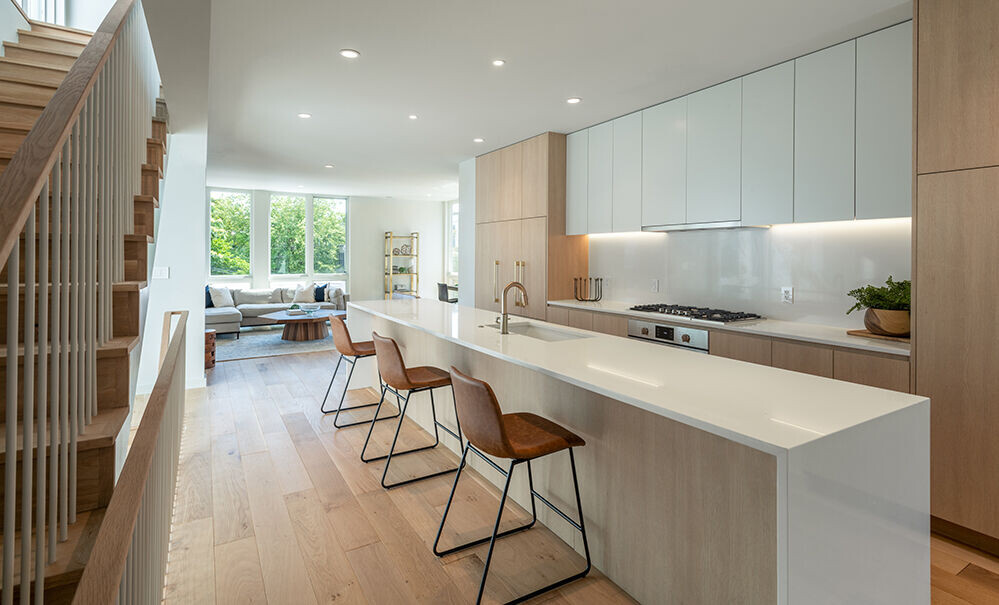
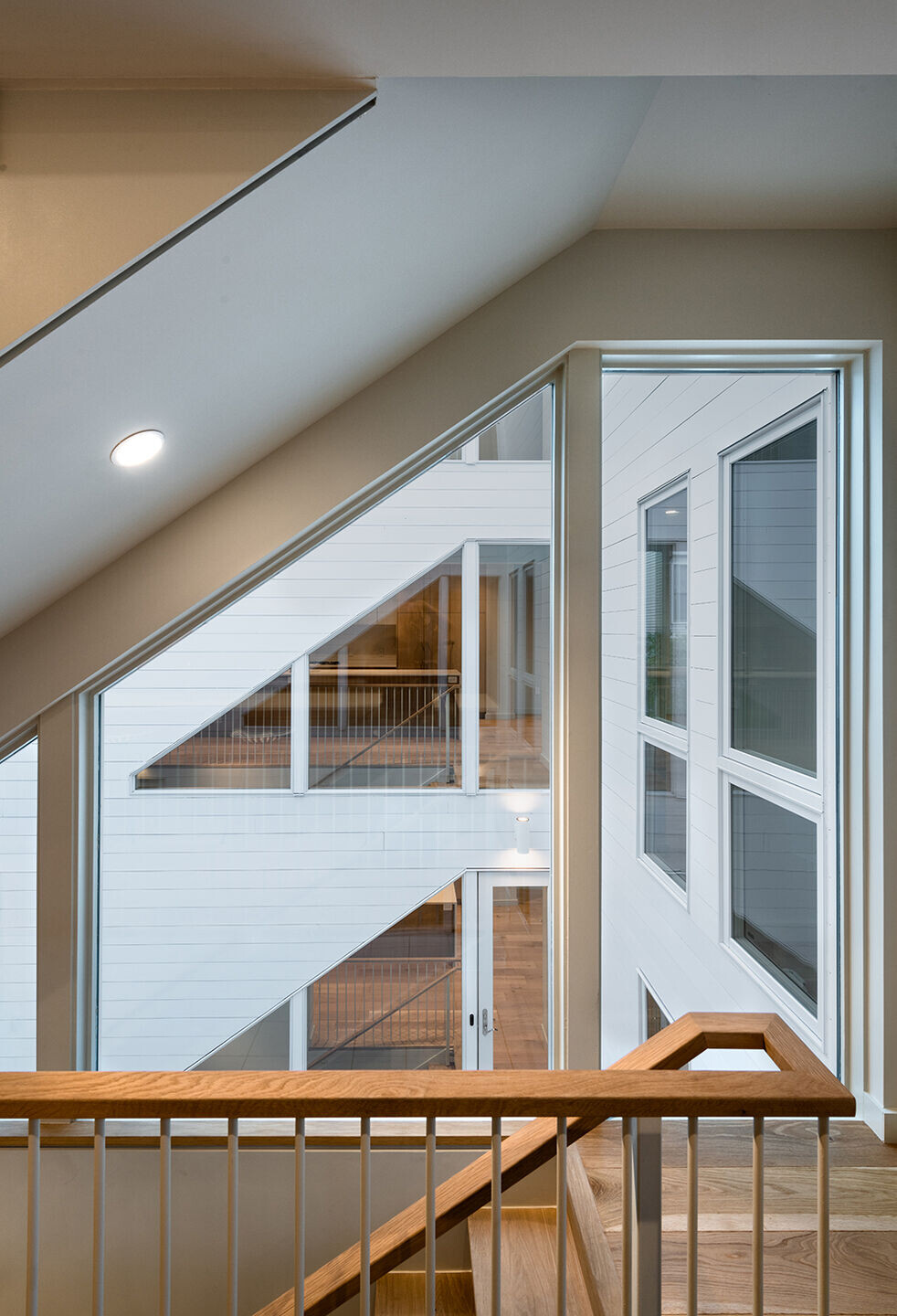
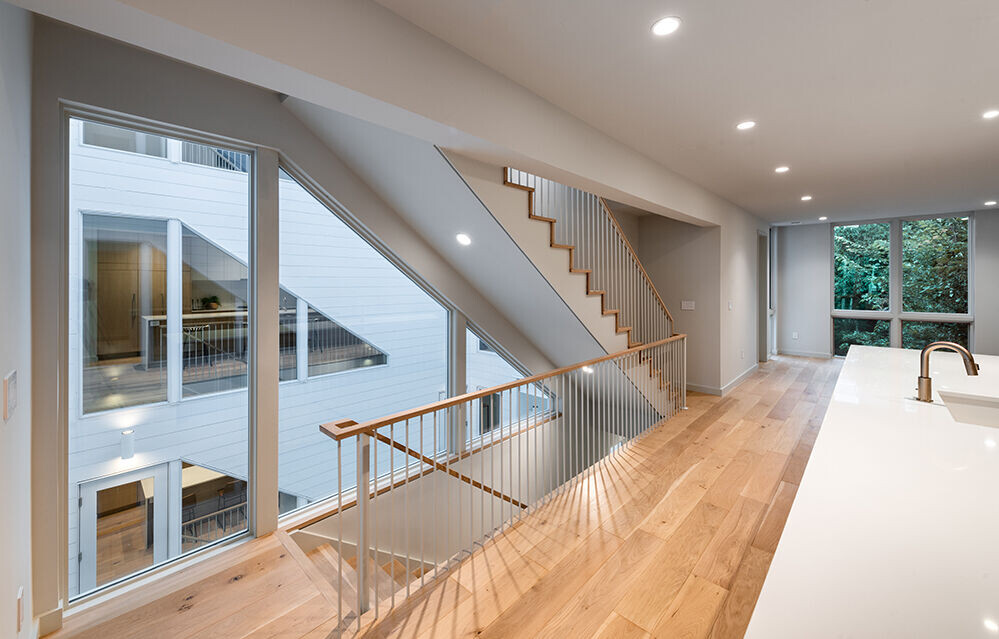
Team:
EL Studio PLLC - Architect
Simpson Gumpertz & Heger - Structural Engineer
CS Consulting Engineers, Inc - MEP Engineer
Paul Burk - Photography
