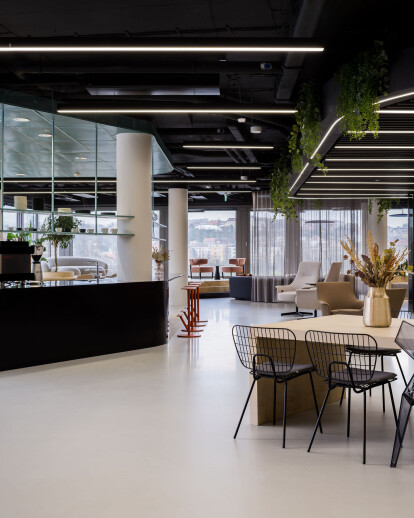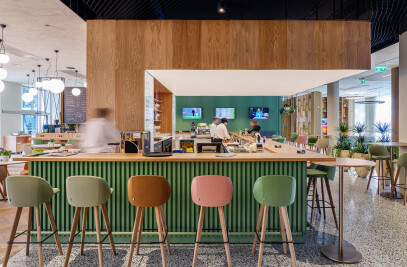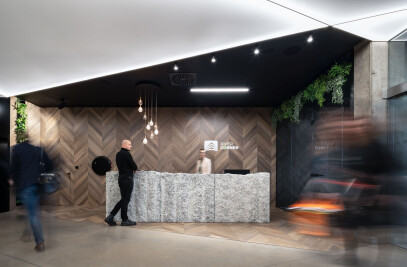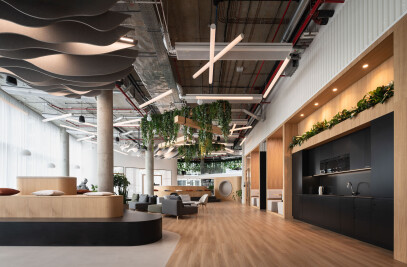Design-focused, diverse, flexible, experiential, well thought out and ultimately ours. CAPEXUS changes the world of interiors from a new address in Prague's Smichov district. In the River Corner building, we have built an entrance lobby with reception and brand new offices that reflect our extensive experience, unique needs and unmistakable corporate culture. And the result? You can now experience it with us.
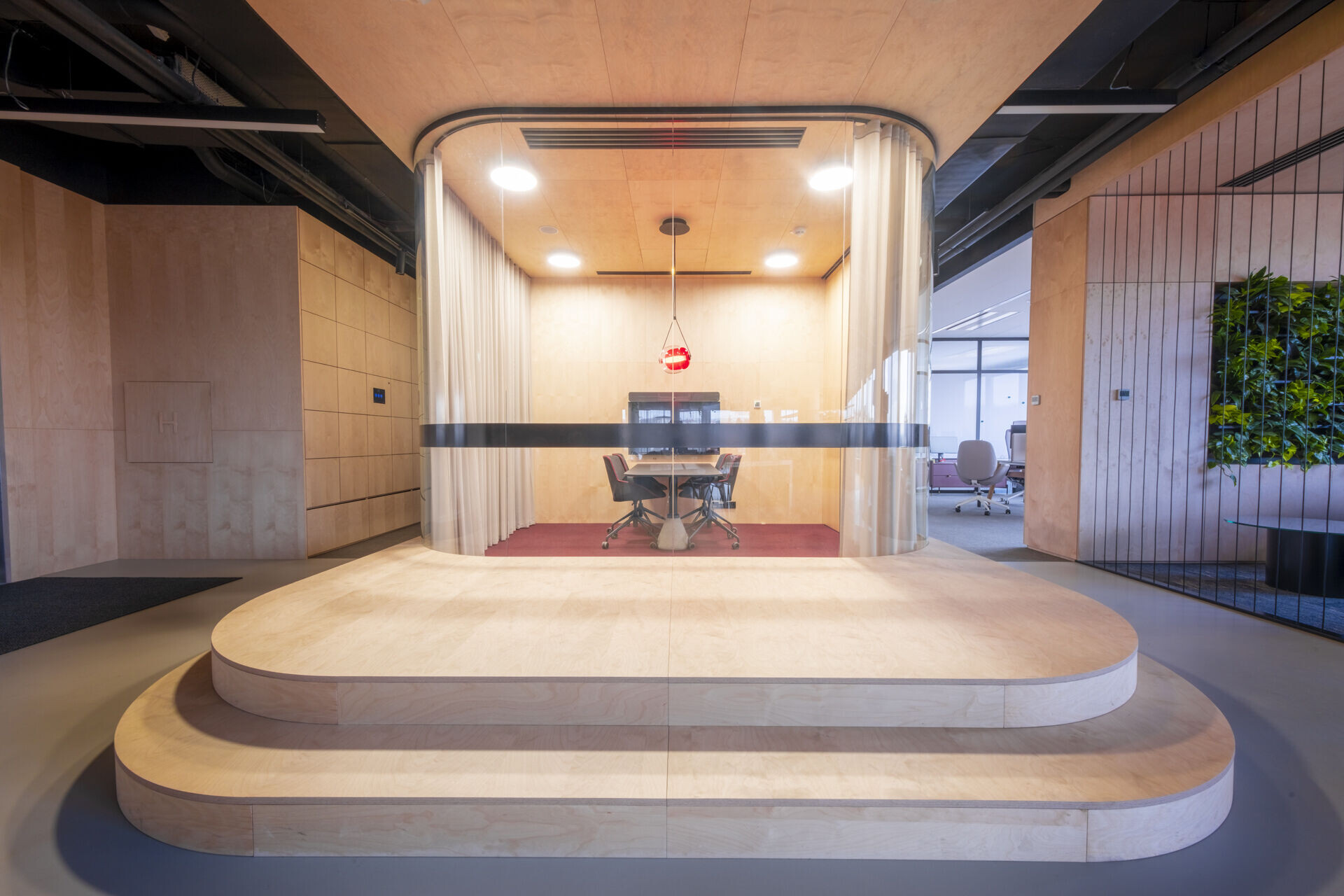
With colleagues and clients in mind
The key difference in this project was the client - us. What are our requirements for the working environment, what do individual teams need and what activities do we plan? Our previous offices had become too small for us over time, and in retrospect we have to admit that towards the end of our time in Nusle " the cobbler's children had no shoes".
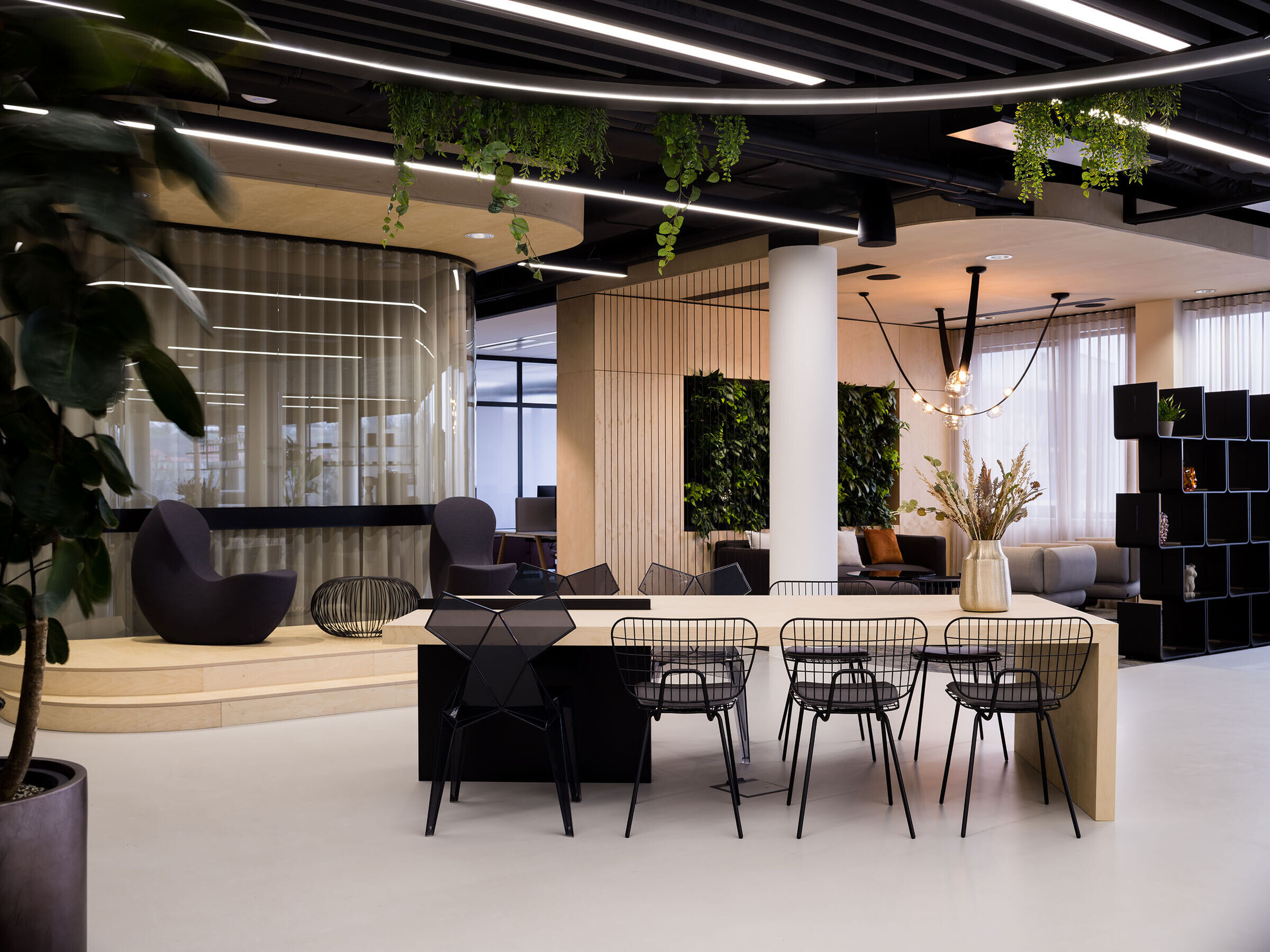
The chosen concept of "living showroom" is an example of a modern workplace that clients can see in person. Diverse, design and original elements can be found in every corner of the 1,482 m2 space.
"We did not design the offices only with our colleagues in mind, but also with our clients. We tried to create an inspiring multifunctional space where you can go for a lecture, a meeting, a cup of coffee or to design your new office. It was a challenge to give such a multifunctional space a pleasant expression, while maintaining a high degree of flexibility and variability," says Martin Židek, our Co-Head of Architecture.
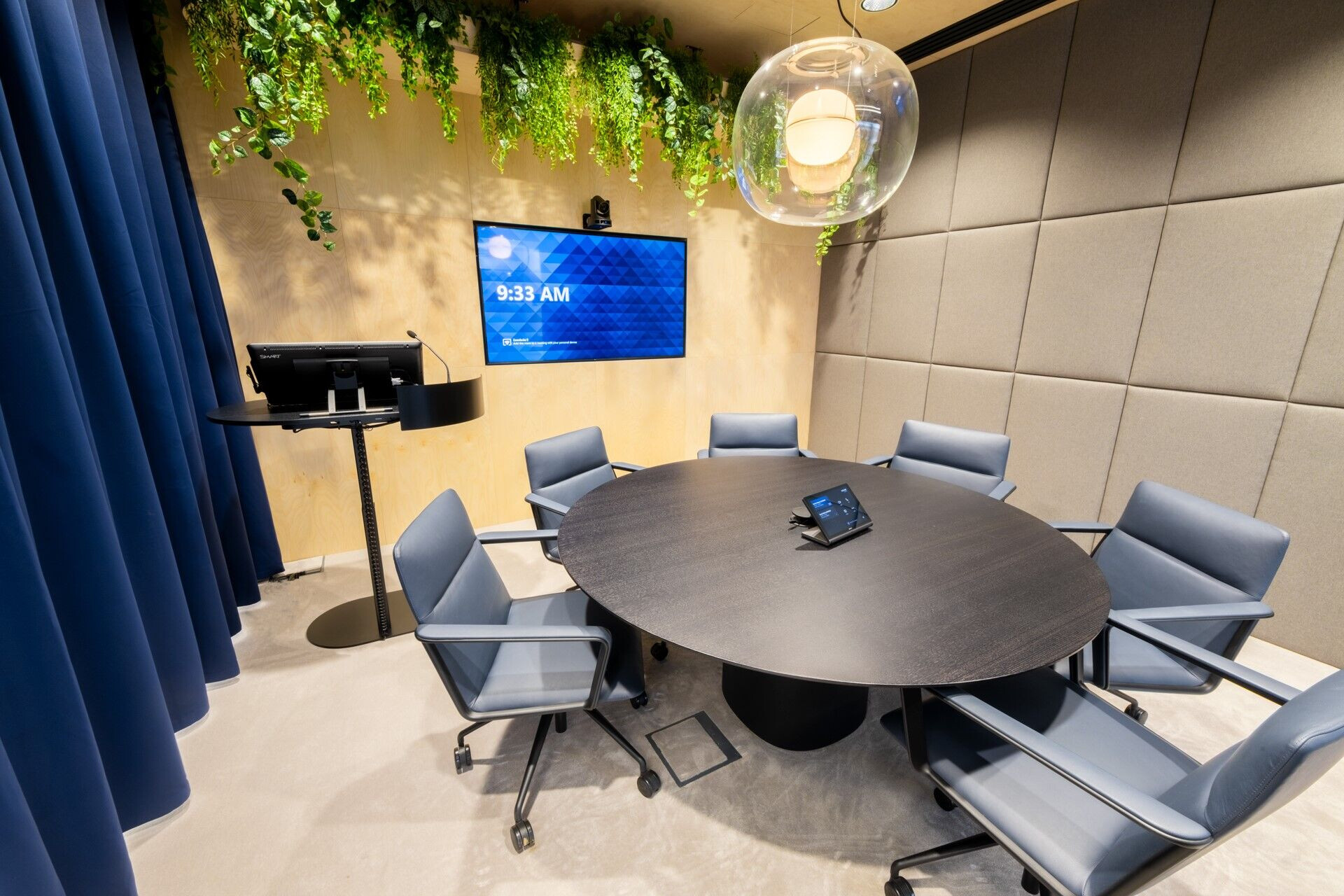
Feedback collection was a natural part of the design process, as confirmed by Lucie Hudák Malá, Head of Workplace Consultancy: "We felt a great responsibility towards all our colleagues. That's why we conducted surveys, in-depth interviews with team leaders and held workshops."
"Our offices have always been full of life, but now it's even more so. That's why it was important for us to come up with a concept that can provide visitors with a unique experience and showcase the latest trends. At every step, we surprise with thoughtful details, original design, and a focus on quality. Just as it when you choose CAPEXUS. And the reactions of those who visit us? They are evidence that our intention has truly been transformed into reality," adds our Business Director, Monika Younis.
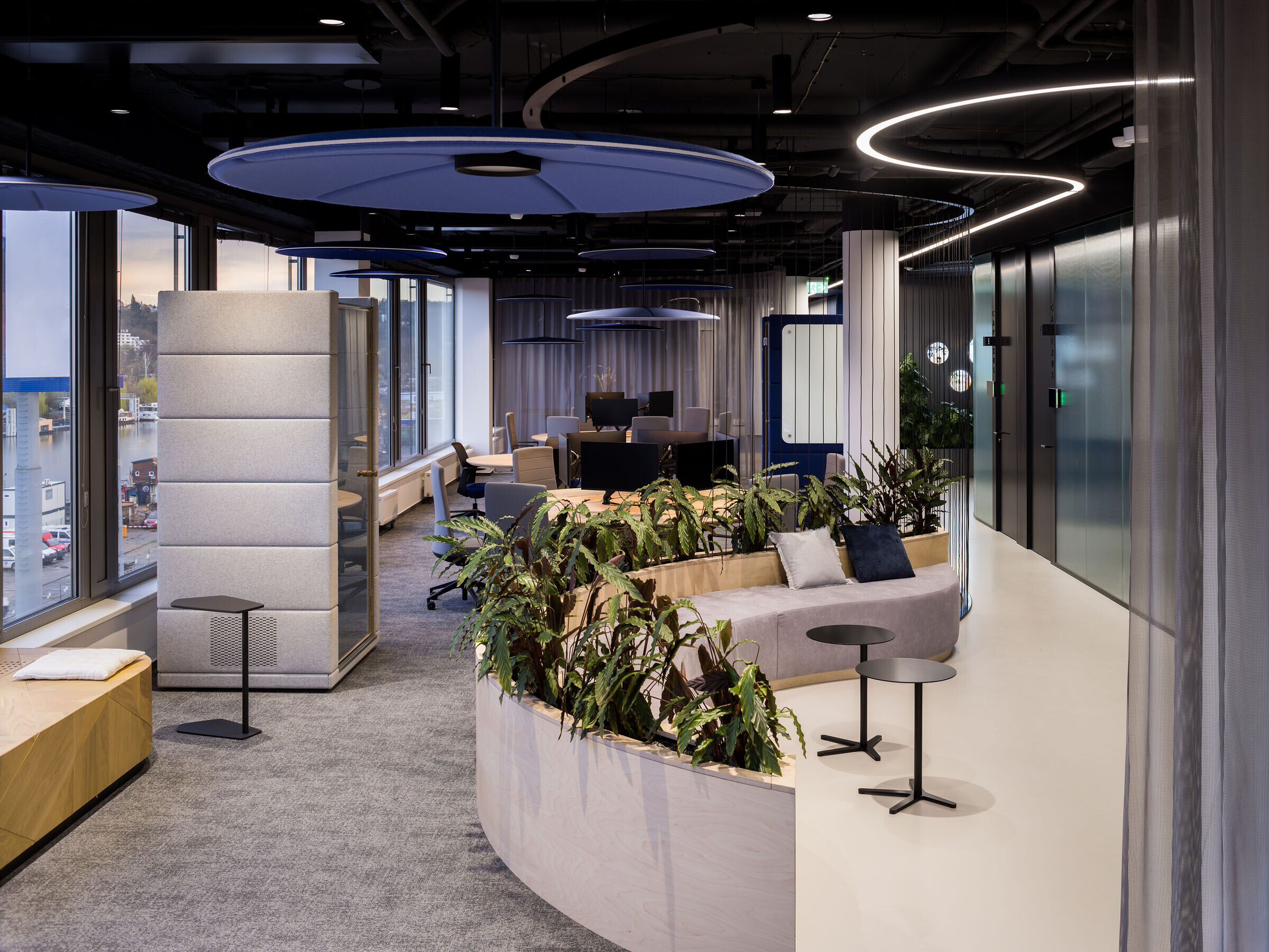
Thoughtful layout
Creating a fully functional layout was crucial for us. The goal was to design an airy, clear, and open space without sacrificing privacy and acoustic comfort. Departments that need more peace and quiet are concentrated in the quiet inner courtyard, while the constantly moving sales department is located close to the client area.
The impressive views of the Vltava River and Vyšehrad are also an integral part of our offices. The placement of each meeting room, phone booth, desk, or chair was thoroughly discussed within the entire project team.
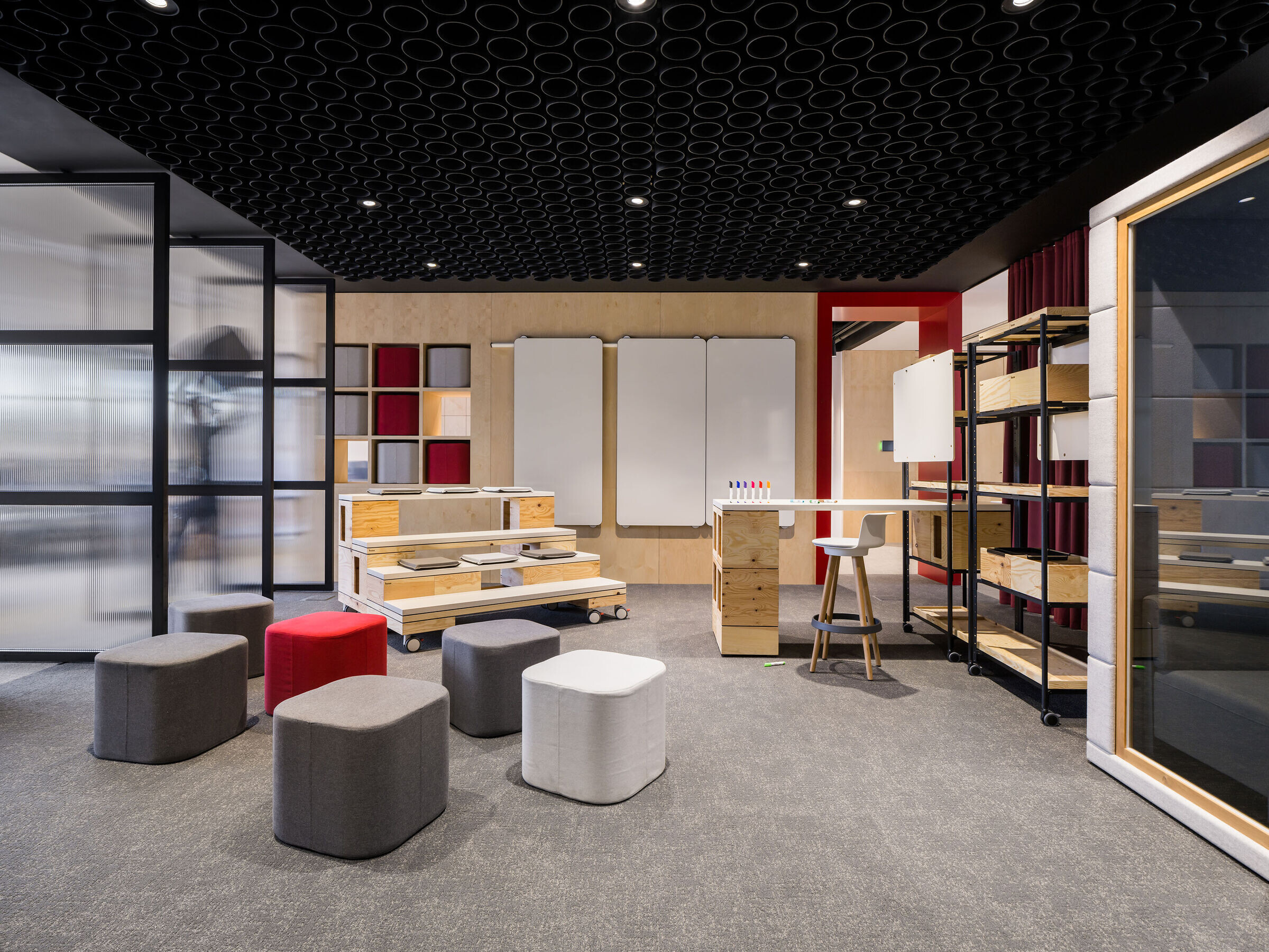
The offices are divided into two wings. One houses teams that design and draw, while the other hosts teams specializing in execution. The central café serves as a symbolic link between these two phases. The positioning of teams to some extent reflects the logical sequence of our Design & Build projects. The emphasis on flexibility also brings a high level of variability in the working style, which changes throughout the workday.
Space as a Showroom
We had a clear vision of the design of our new offices. We wanted to showcase all trends and possibilities when it comes to such ceilings, floors, walls, surfaces, and interior furnishings while maintaining a unified design concept. Our "living showroom" took several months to create, and we have realized that designing offices for ourselves is a different discipline than designing for others.
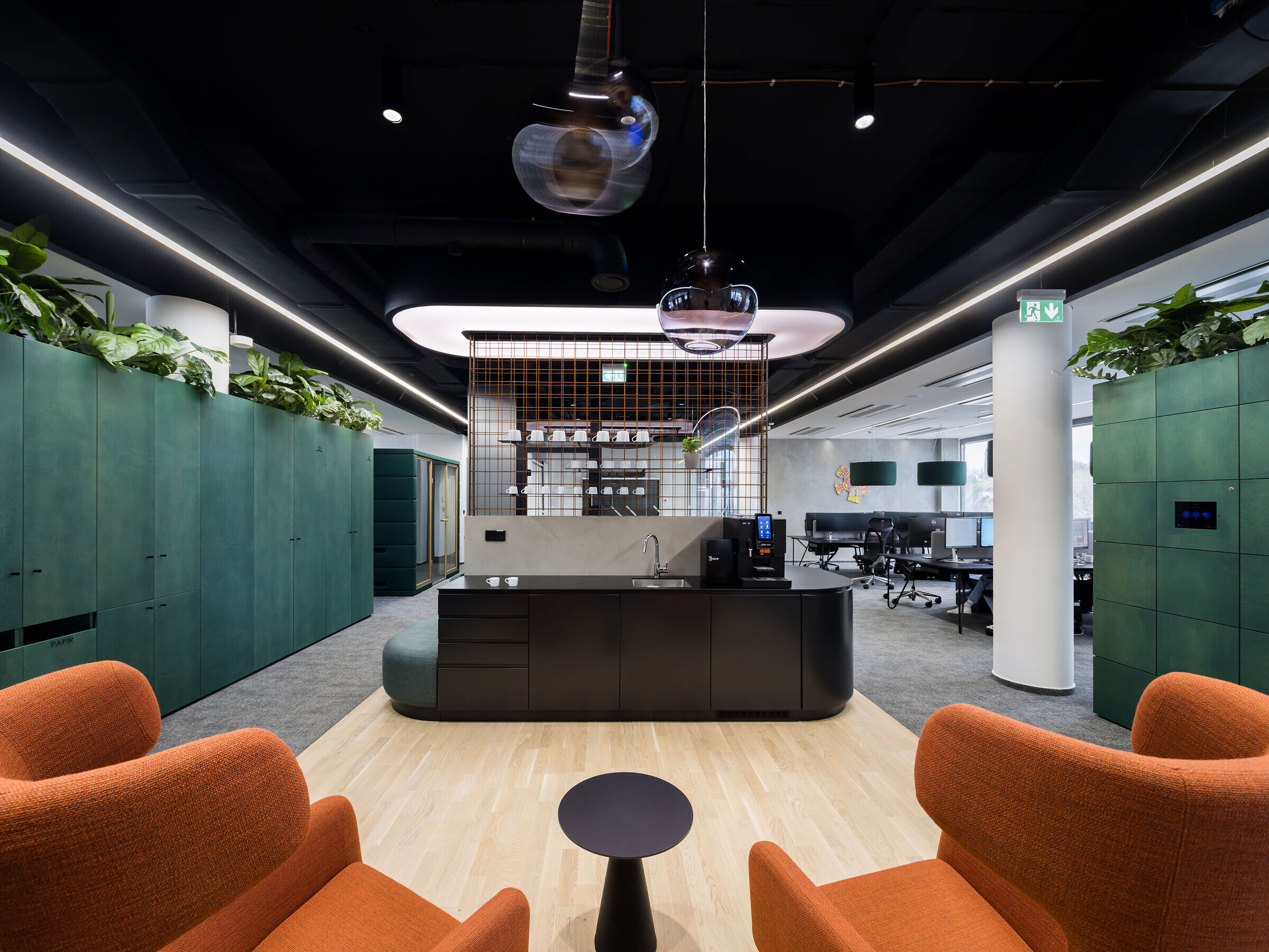
The color palette reflects different neighborhoods (architects, sales, cost managers...). Dominant materials include wood (natural birch plywood), glass (clear, colored, textured, and curved), and metal. Linear lights set the direction of movement in the space, circular lights dominate over workstations and in the café. Worth mentioning are also live, artificial, hanging, and climbing plants. Together with the hydroponic wall, they create unique decoration and enhance the coziness of the space, making it an emotional experience.
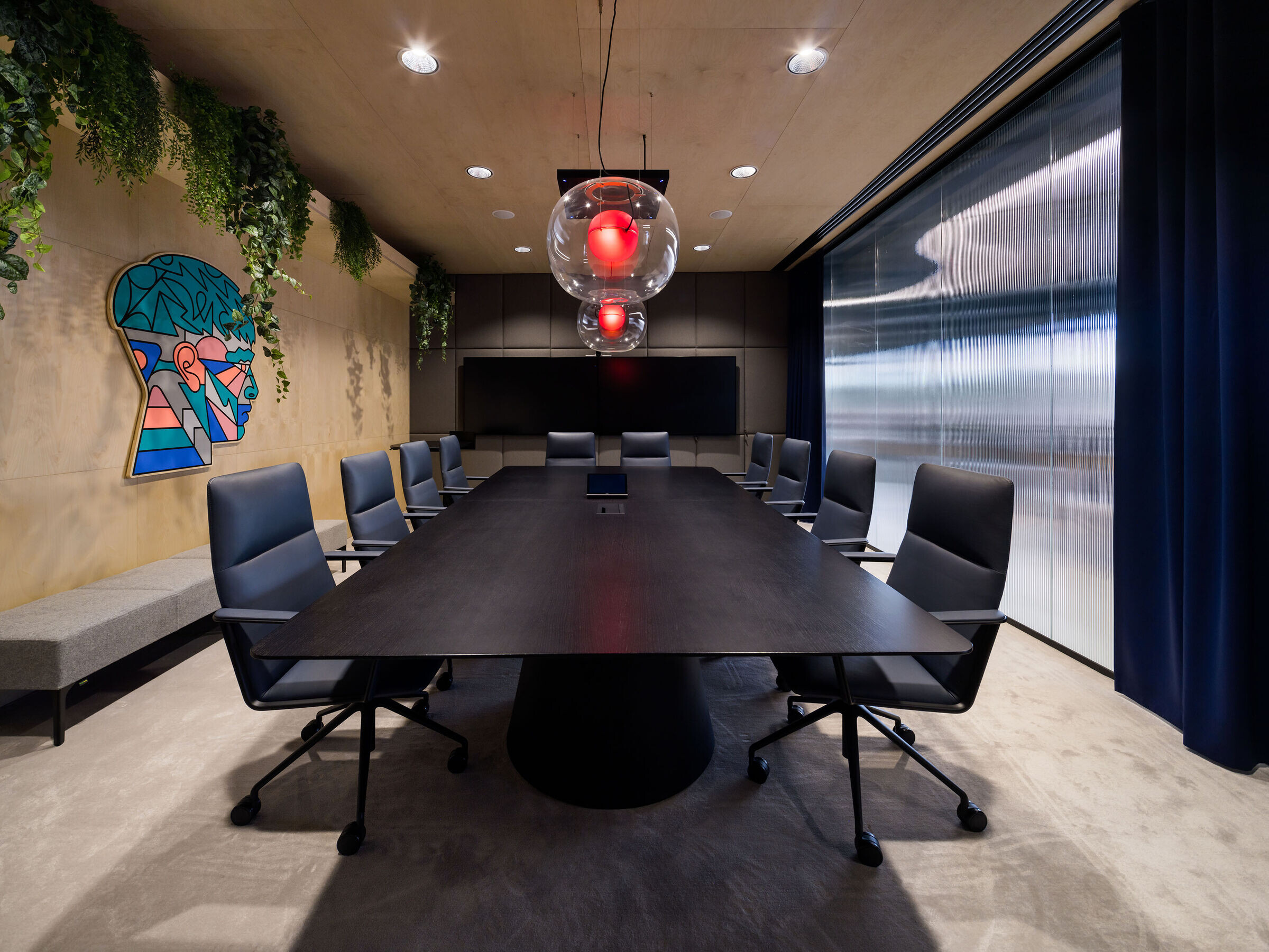
Art in the details
Even though the concept mentioned above is already unique, we decided to incorporate several surprises in our offices to enhance the overall atmosphere and practicality. Examples include ambient lighting, systematic scenting, fire-fighting equipment from Amplla or smart Blocks cabinets. Among the brands represented in our "showroom" are Bomma and Brokis lights, furniture from Actiu, Andreu World, Bene, Lacividina, and Ton, and acoustic solutions from SilentLab, Getessons, BuzziSpace or Fluffo.
A unique feature is art in the form of four custom-made artworks by artist Marek Ehrenberger from Artist's Hero. These works express our values and provide benefits for us and our surroundings. Speaking of benefits, employees also have access to a yoga room for workshops, training, and exercise, as well as a spa room for massages.
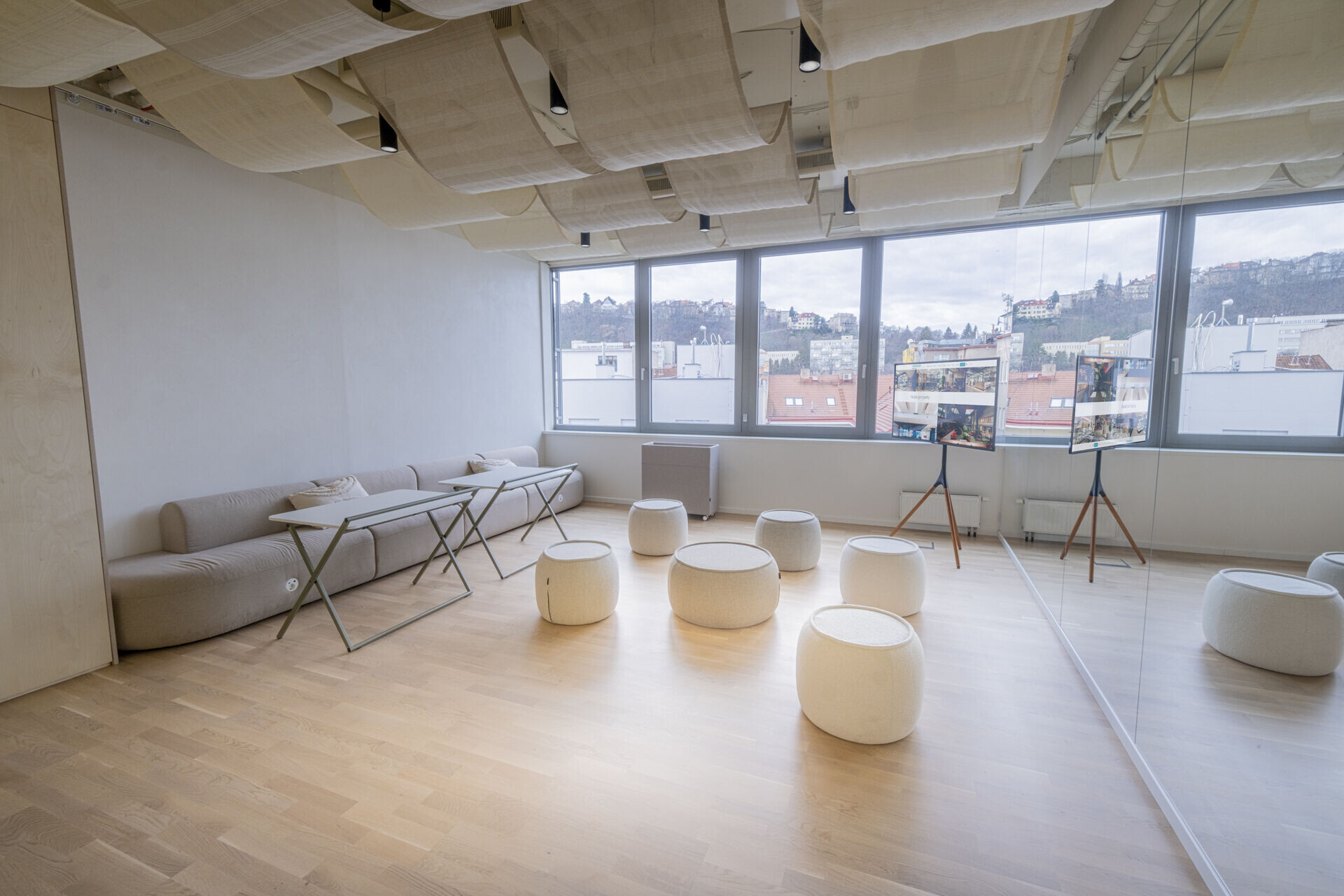
A separate chapter is the corporate kitchenette, to which we have devoted ample space. All of this is with the intention of creating a pleasant place for gatherings of larger groups, communal lunches, our renowned Monday breakfast, or specific activities such as regular Christmas cookie baking. It's these details that bring our team together and make the offices more than just a workplace.
We know how to work hard
"CAPEXUS is a company where people know how to work hard but also enjoy each other's company, cooperation, and other shared activities. The offices offer comfortable seating, informal spaces, and large communal coworking areas," summarizes Lucie Hudák Malá. Therefore, it is a perfect place for various events we organize, from art exhibitions and discussion meetings to business breakfasts.
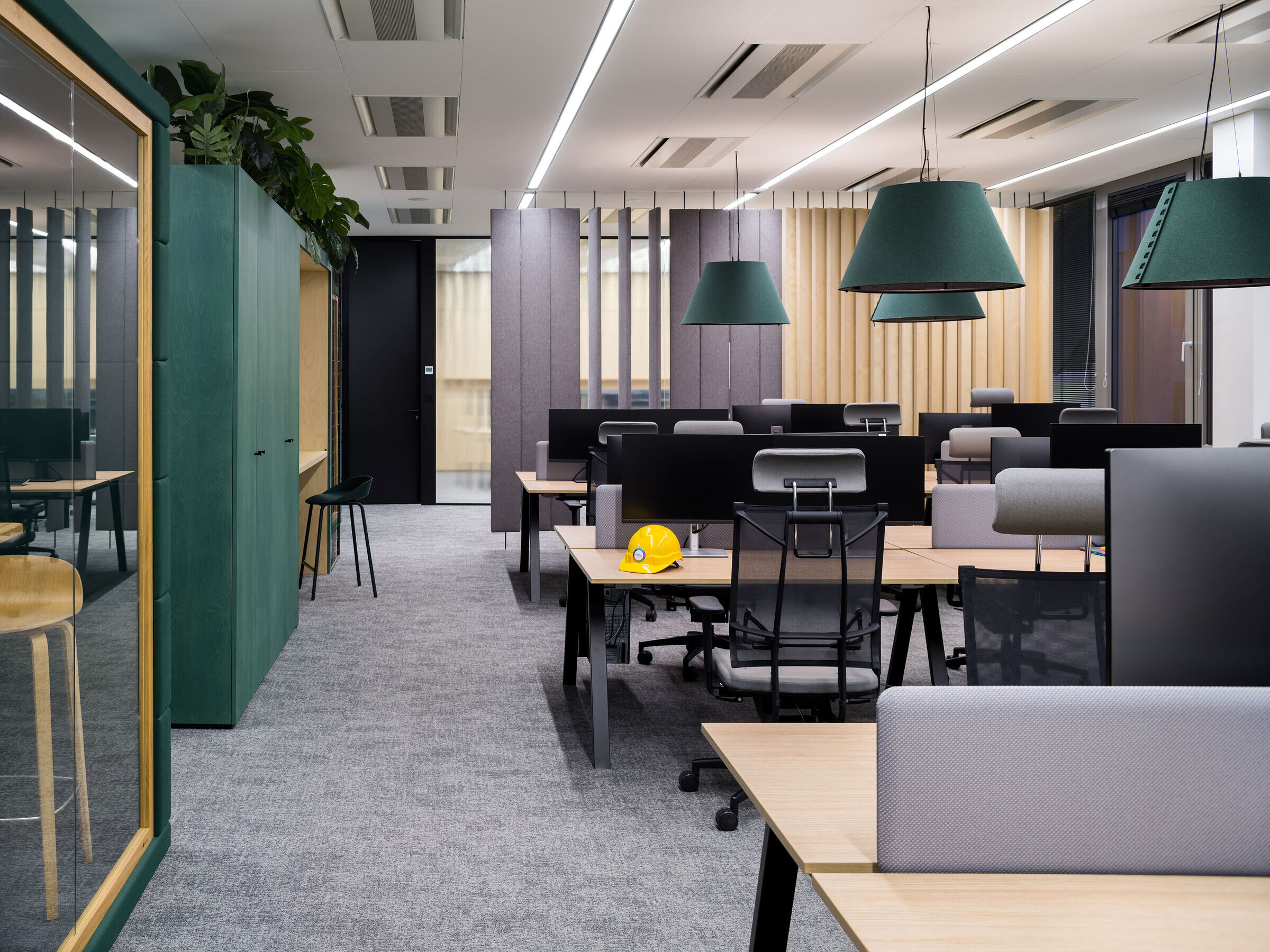
Our new offices bring us immense joy. The journey wasn’t always easy but being in the finale of the Office of the Year competition, and the enthusiastic looks of clients who visit us, convince us every working day that it was worth it. Now, we would like to invite you to tour our offices as well. Contact us, and we will be happy to show you around. Get inspired, discover the latest trends. Our experts are here for you.
