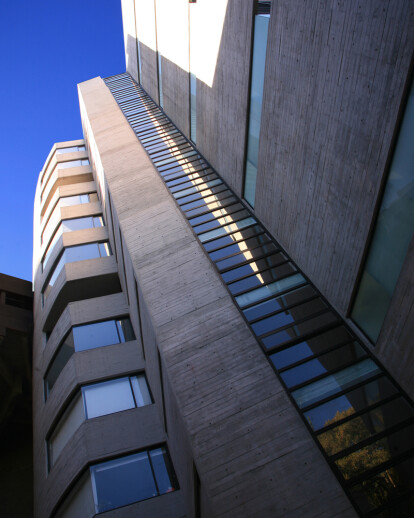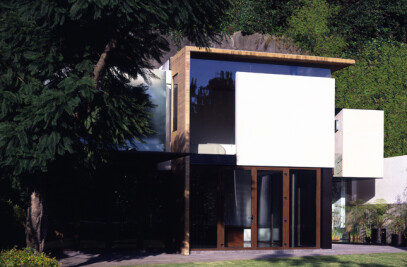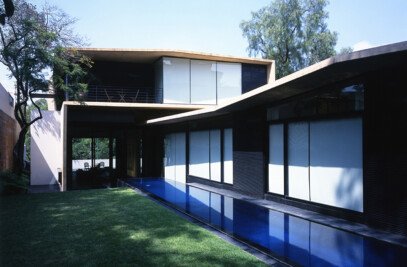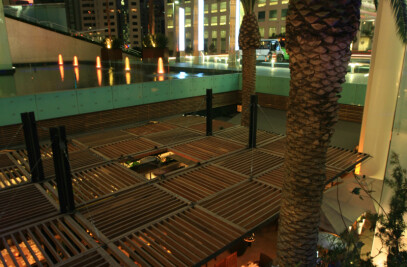The property destined for this building is adjacent to two large buildings in a ravine, adding an element of complexity that we solved by creating six vertical homes, using only 50% of the area and leaving a large green area. Conceptually, the tracing of the architectural plans started with a semicircular ventilation patio that coincides with the adjacent building’s patio so as to take share and take advantage of the light. The central volume was rotated 45 degrees from the center of the circle and, as a consequence, the space that houses the imposing 6-meter high room was liberated. This allows us to have three transparent facades with carefully placed panels that block the view from the adjacent areas while instilling a sense of freedom and luminosity inside. The main objective of this program was to give every space a view of the green area without visual interference from the immediately adjacent buildings. With this design in mind, we built a façade which, when unfolded, generates twice as much front and is shared by practically all living areas. We used raw concrete, in its natural state of traditional formwork, as the main material and we left imperfections as a design quality. In the main façade we generated a sober pictorial image, using panels that light up when the area is turned on. Behind green tinted glass there is a gym and its complementary areas. The living unit spreads out in 400 square meters distributed in 3 bedrooms, 2 living areas, living room, dining room and services. It works as a typical house in the area; however, we built three terraces per unit to directly enjoy the privileged views. The result was a building that is defined by breaking free from rectangular prejudices or finishing touches, integrated into the green area in a style that cannot be confined within any specific period.
Products Behind Projects
Product Spotlight
News

C.F. Møller Architects and EFFEKT design new maritime academy based on a modular construction grid
Danish architectural firms C.F. Møller Architects and EFFEKT feature in Archello’s 25 b... More

25 best architecture firms in Denmark
Danish architecture is defined by three terms – innovative, people-centric, and vibrant. Traci... More

Key projects by OMA
OMA is an internationally renowned architecture and urbanism practice led by eight partner... More

10 homes making use of straw bale construction and insulation
Straw has a long history as a building material, finding application in thatch roofs, as a binding a... More

ATP architects engineers completes office building in line with “New Work” principles and sustainability goals
ATP architects engineers has completed a sustainable operational and office building for Austrian ma... More

SOM completes “terminal in a garden” at Bengaluru’s Kempegowda International Airport
International and interdisciplinary architecture, design, and engineering firm Skidmore, Owings &... More

Archello houses of the month - April 2024
Archello has selected its houses of the month for April 2024. This list showcases 20 of the mos... More

Zaha Hadid Architects’ Zhuhai Jinwan Civic Art Centre echoes chevron patterns of migratory birds
Designed by Zaha Hadid Architects, the Zhuhai Jinwan Civic Art Centre is defined by the acclaimed ar... More
























