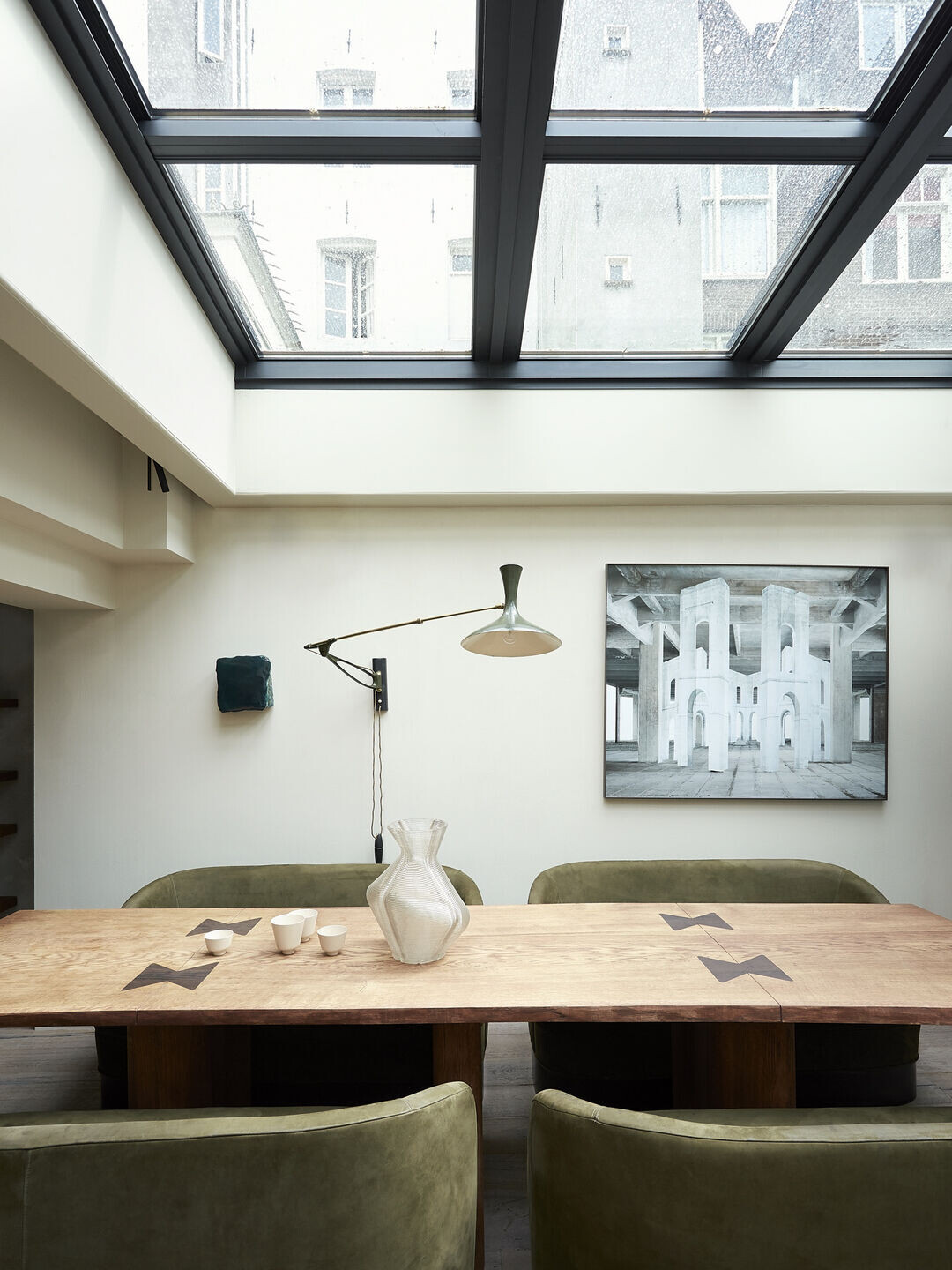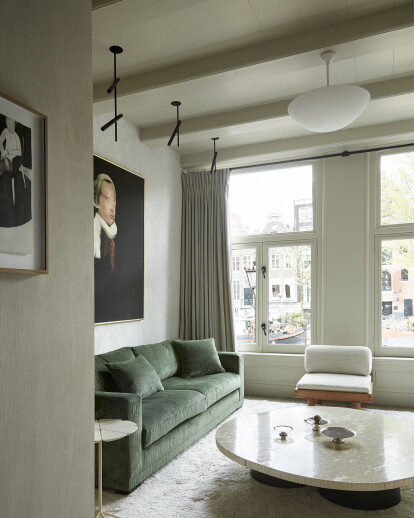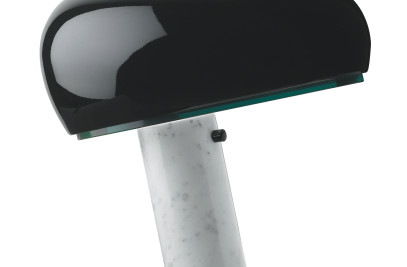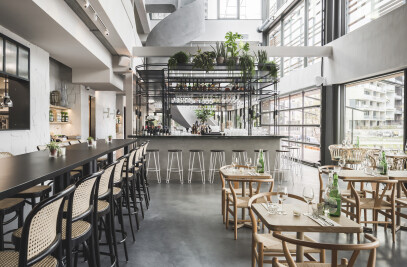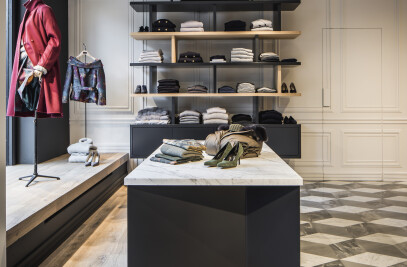When Framework Studio founder, Thomas Geerlings and his wife Danielle first met, they had a dream that one day they’d live in one of the city’s iconic canal houses near the Amstelveld. That dream was finally realised early in 2017 when they stumbled upon a ruinous property that proved irresistible.
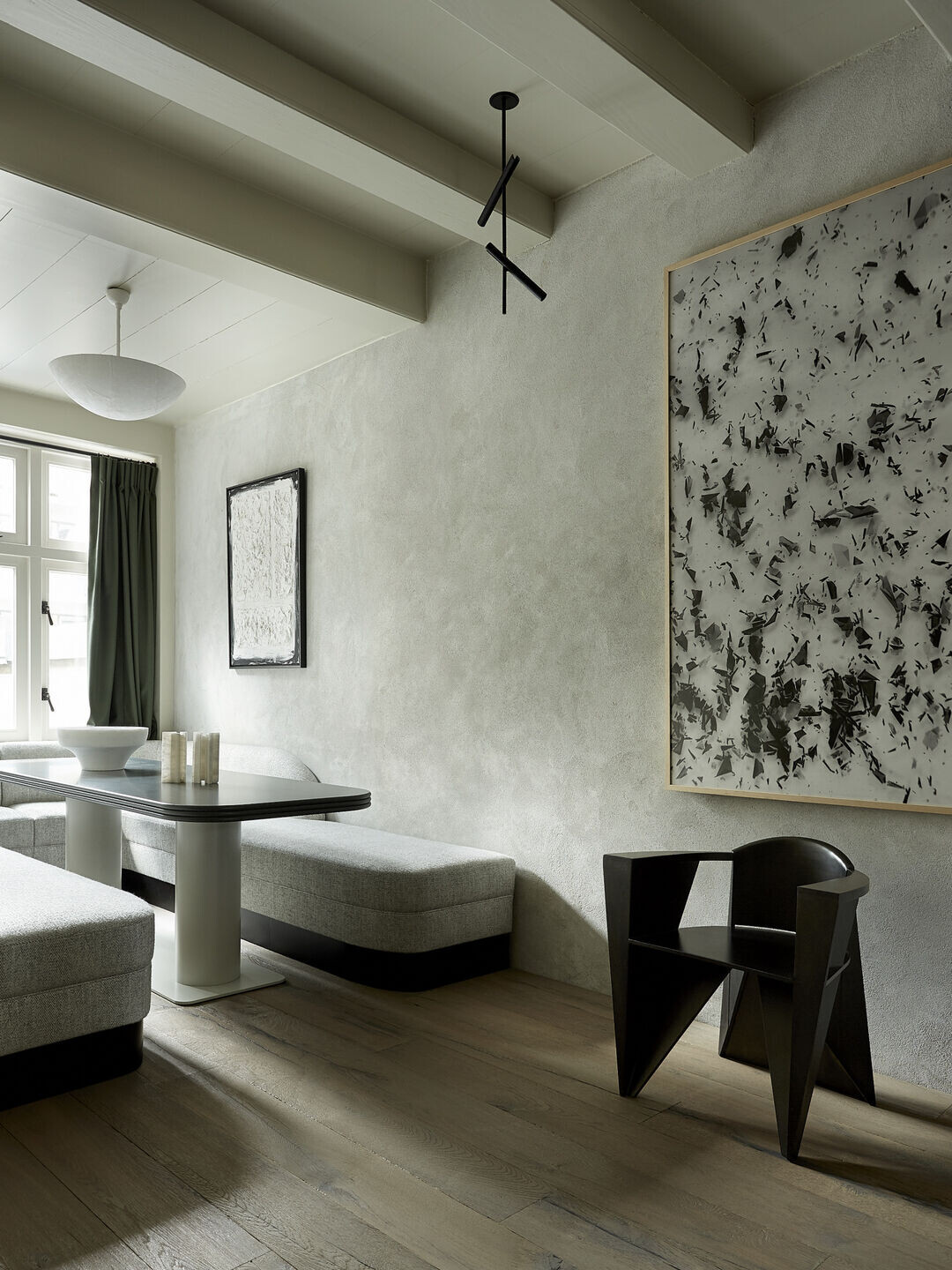
They bought the house quickly without realizing how much of it they had to discard. Much of the wooden interior, including beams and walls, had to be gutted. Luckily, Amsterdam has a city archive that holds almost all the original drawings of listed buildings and provided a comprehensive map for them to work from. After scrutinising these plans, they set about renovating the house the Geerlings way (a process that took over a year, they moved in in March 2018) combining contrasting styles in ways that trick the eye, while seeking “beautiful imperfections” in everything.
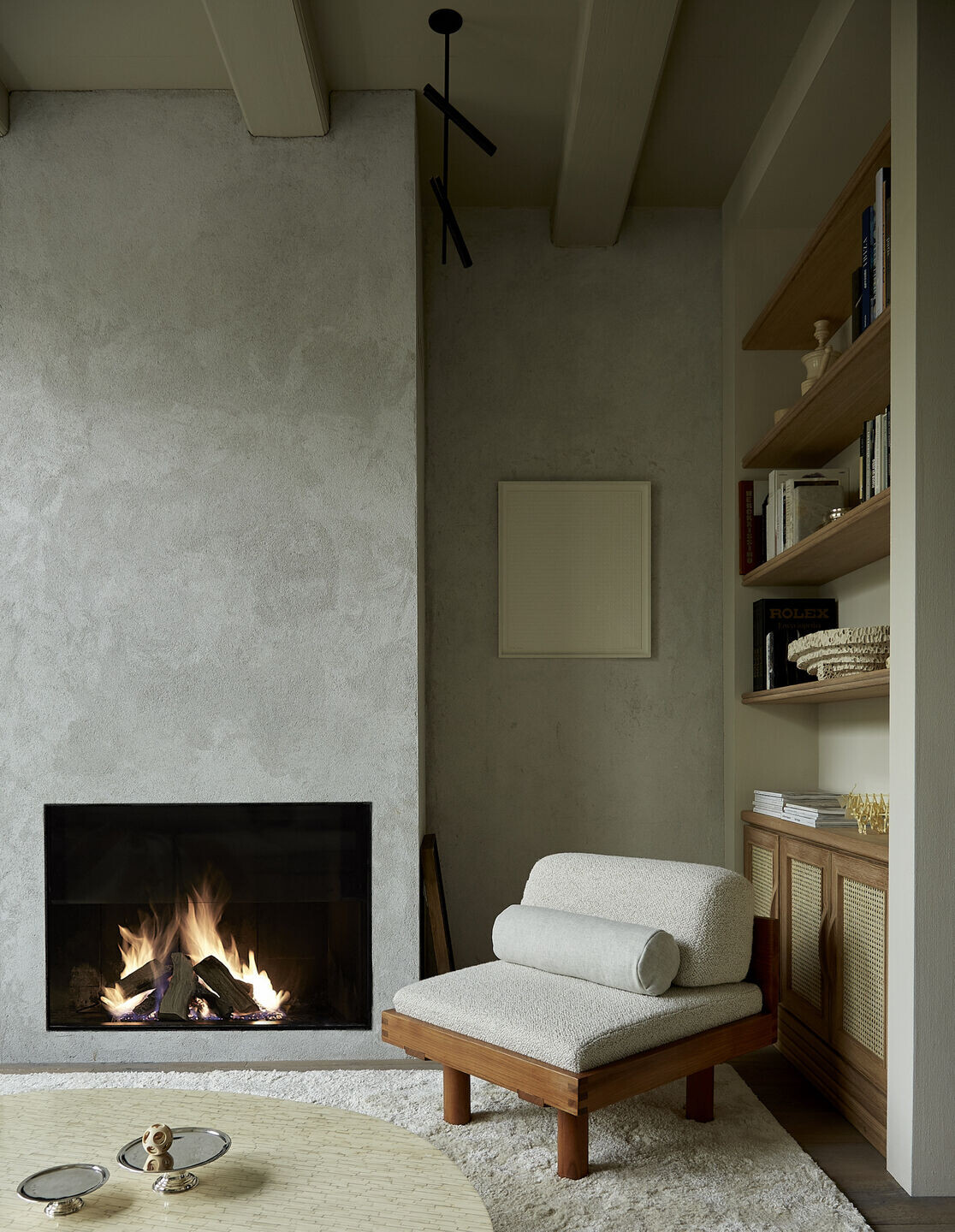
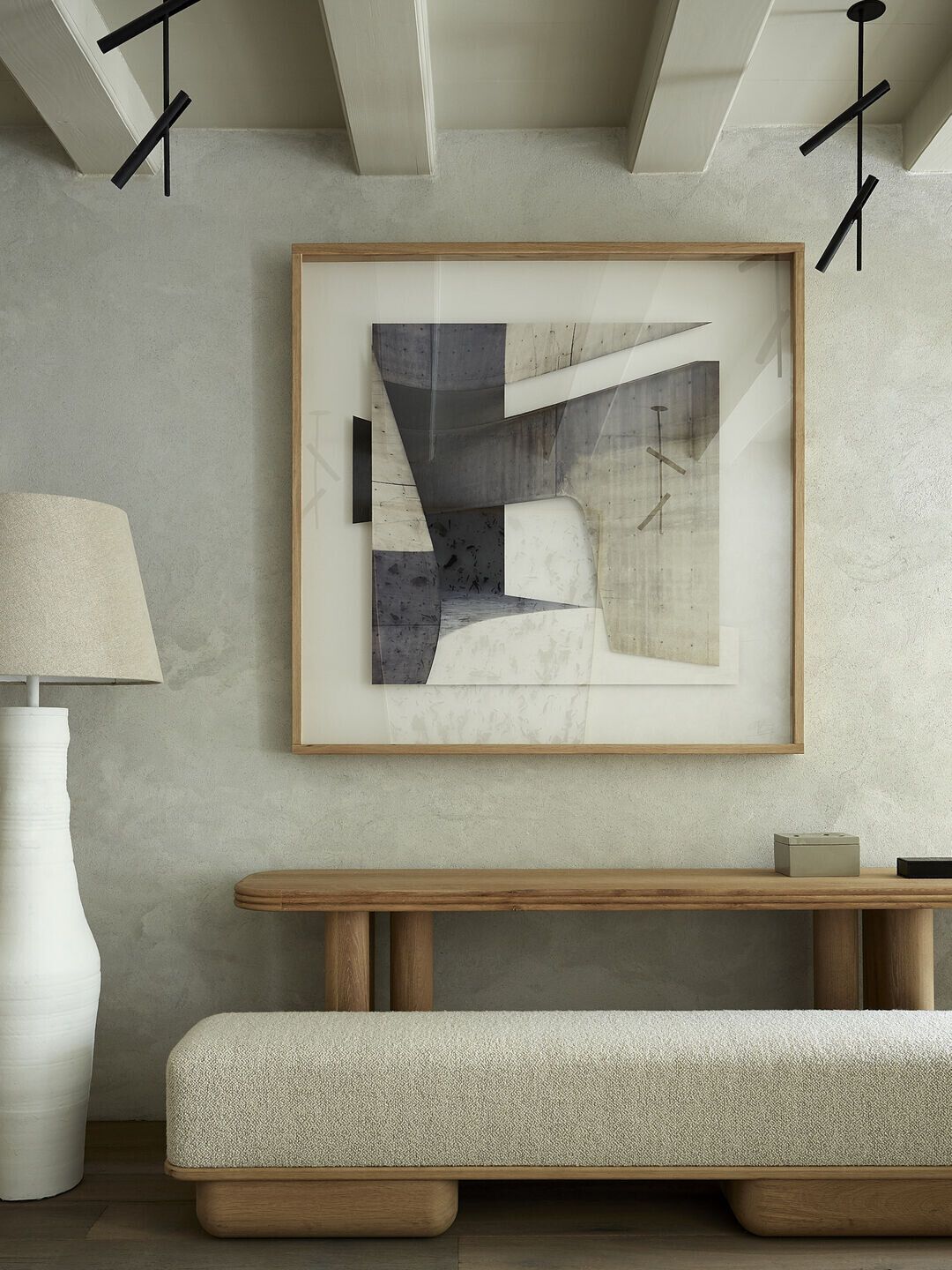
The design process was developed based on two key factors. First, they wanted to conserve a relic of the city’s history – a former warehouse dating back to 1896 with all the idiosyncrasies it brought with it, not least that it’s tall and narrow with a footprint of not much more than 50 square metres rising up over five stories. Second, they had to assess what they wanted to do with it to turn it into a comfortable family home with two boisterous young children at its heart and how they could make that happen.
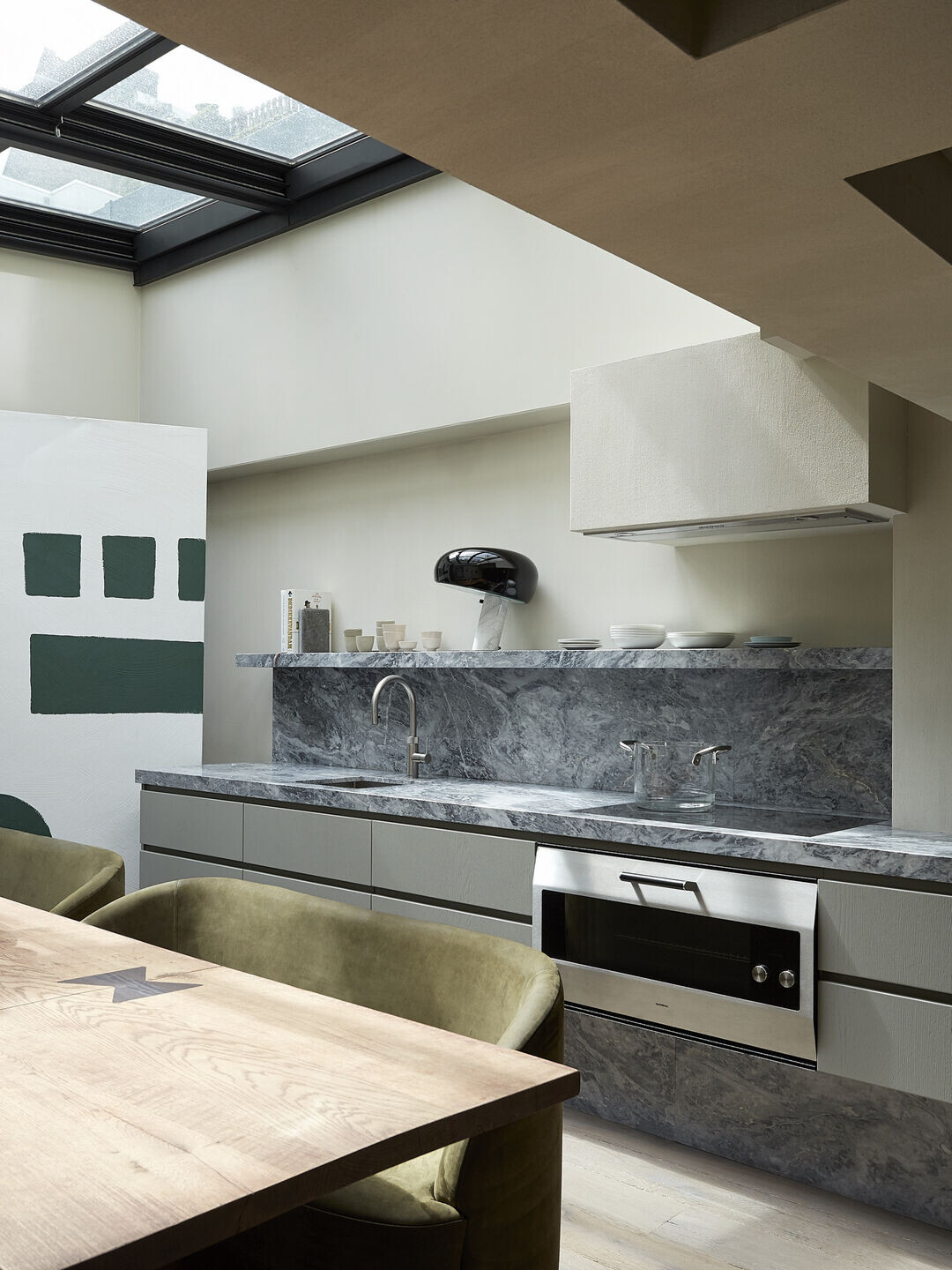
Inside, the house is elegant yet also maintains an easy-going, unaffected kind of vibe. The floors mix warm oak boards with emerald hued slabs of marble, ton-sur-ton greens combine seamlessly with raw cement walls, and all the edges have been rounded off to bring a softness to a space that could easily have become industrial. You can kick off your shoes and go barefoot while admiring barges drifting by on the canal and your kids play on a vintage rocking horse that occupies a corner of the green marble entrance hall.
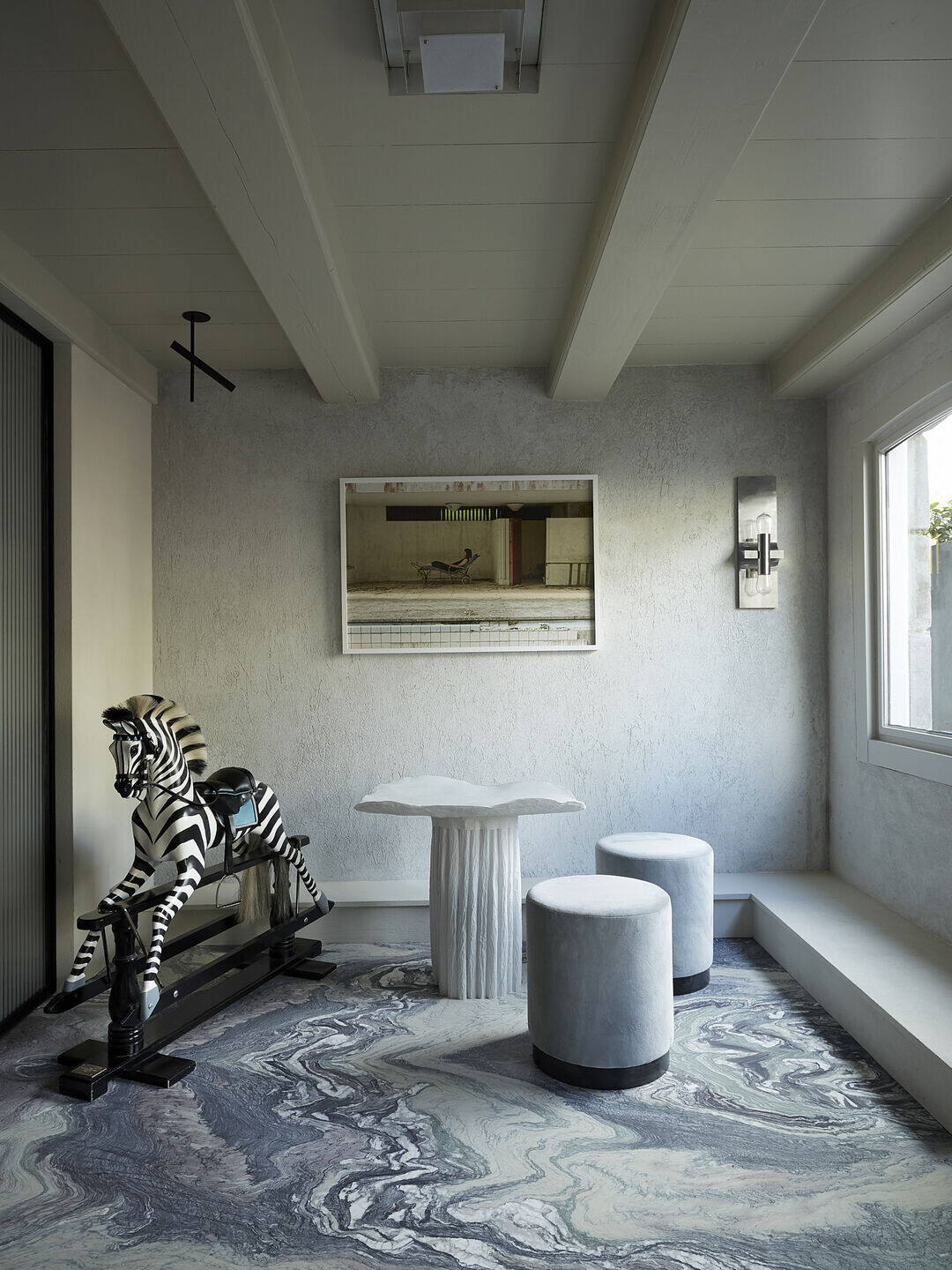
The main salon brings together a five-metre long craft bench for the kids, with a more intimate, German inspired ‘stube’ for the grown-ups, separated by a supporting wall that he couldn’t get rid of.
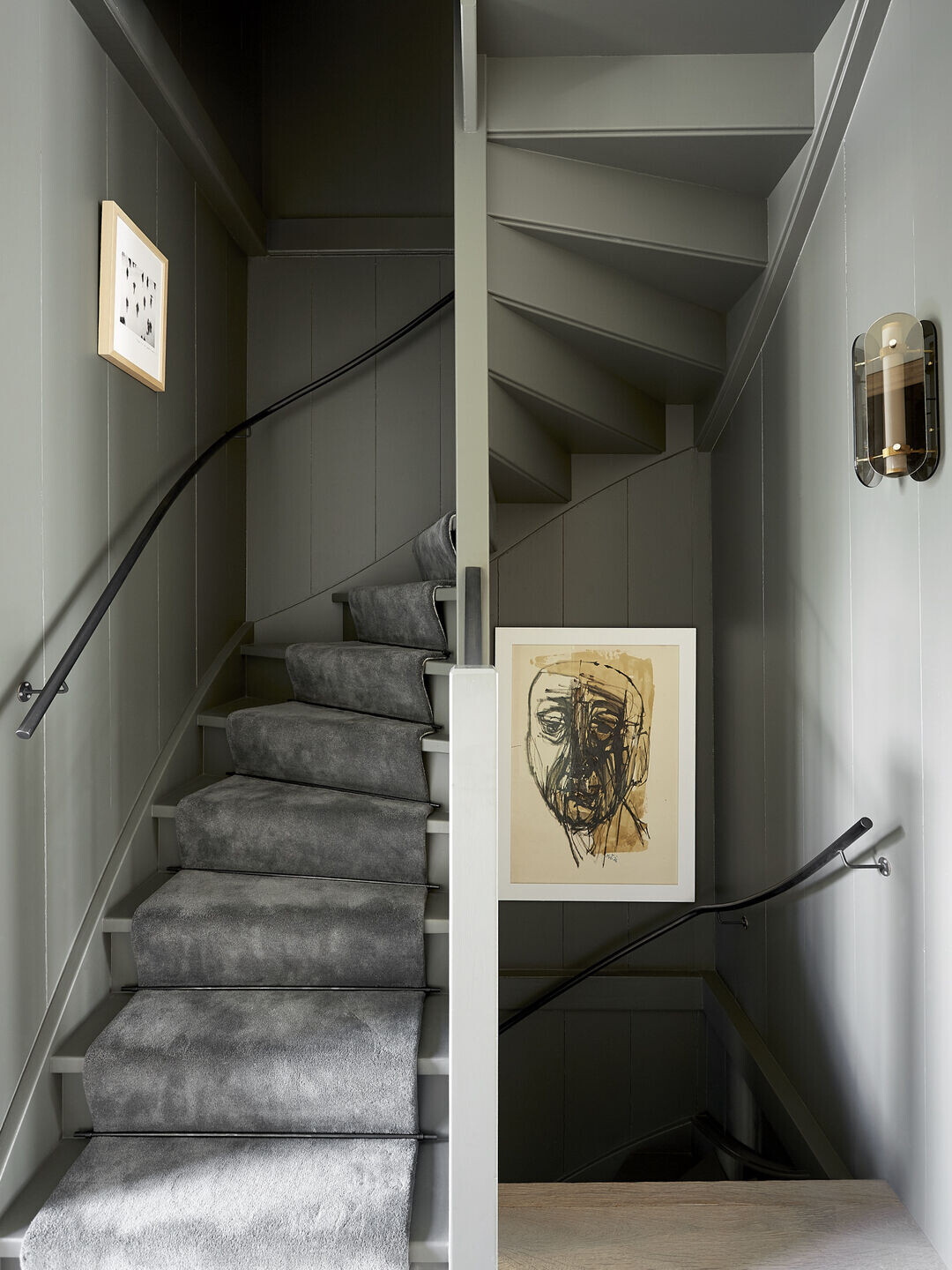
After years of designing homes in Amsterdam, he realised play rooms were never used because kids always stay reasonably close to wherever their parents are. So, in this very awkward long, narrow space they decided to create something amazing that suited everyone. The kids can leave their pencils and pens and toys scattered on the bench, and the parents can have a space that’s a bit tidier and more private where they can have time with their friends too.
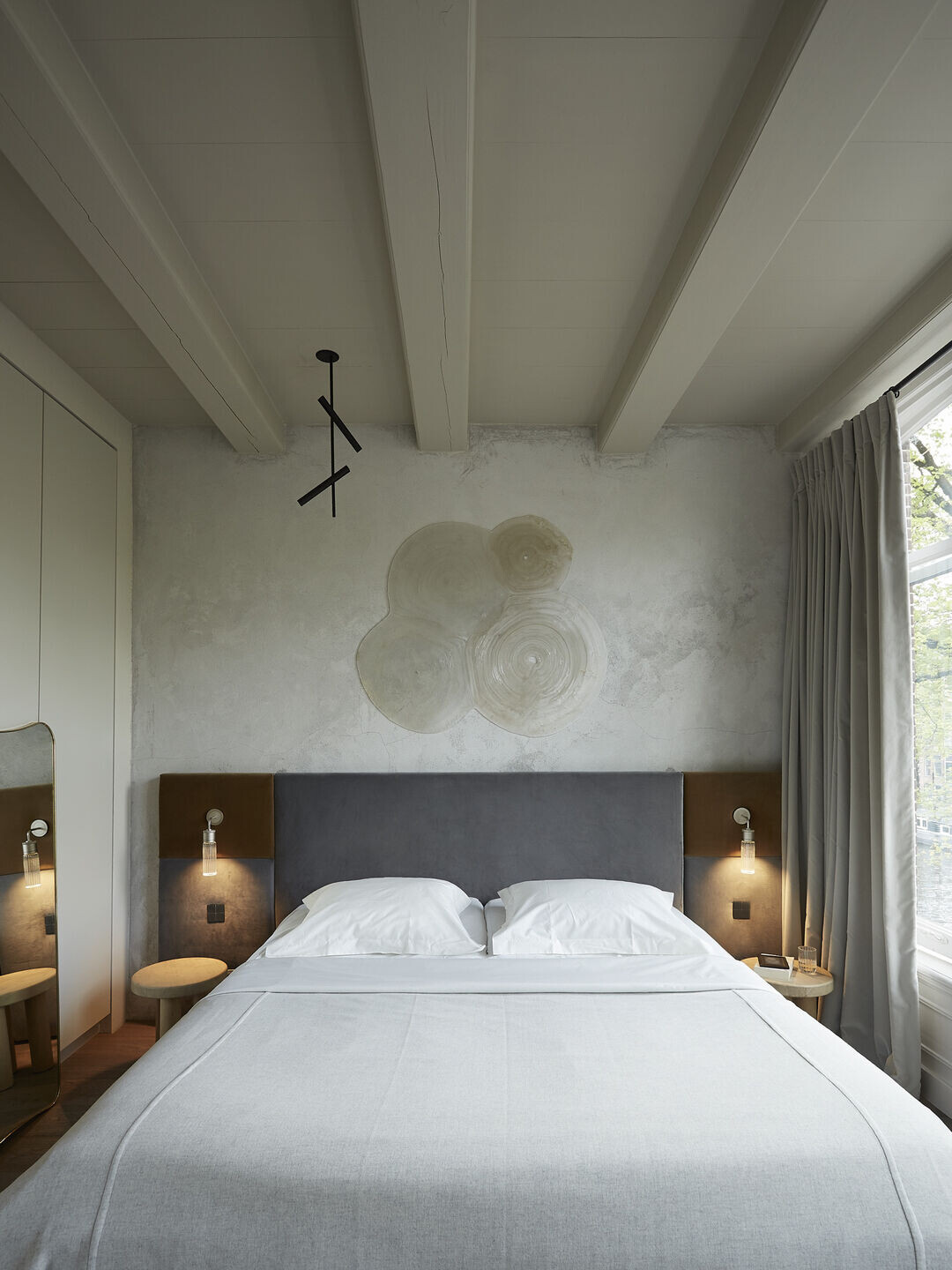
Likewise in the kitchen, which in a former life had been an art gallery. The couple thrashed out their respective wishes – she wanted a garden, he didn’t want to lose any valuable living space - and met in the middle adding a retractable glass roof that has become an indoor-outdoor space; part garden, part living room.
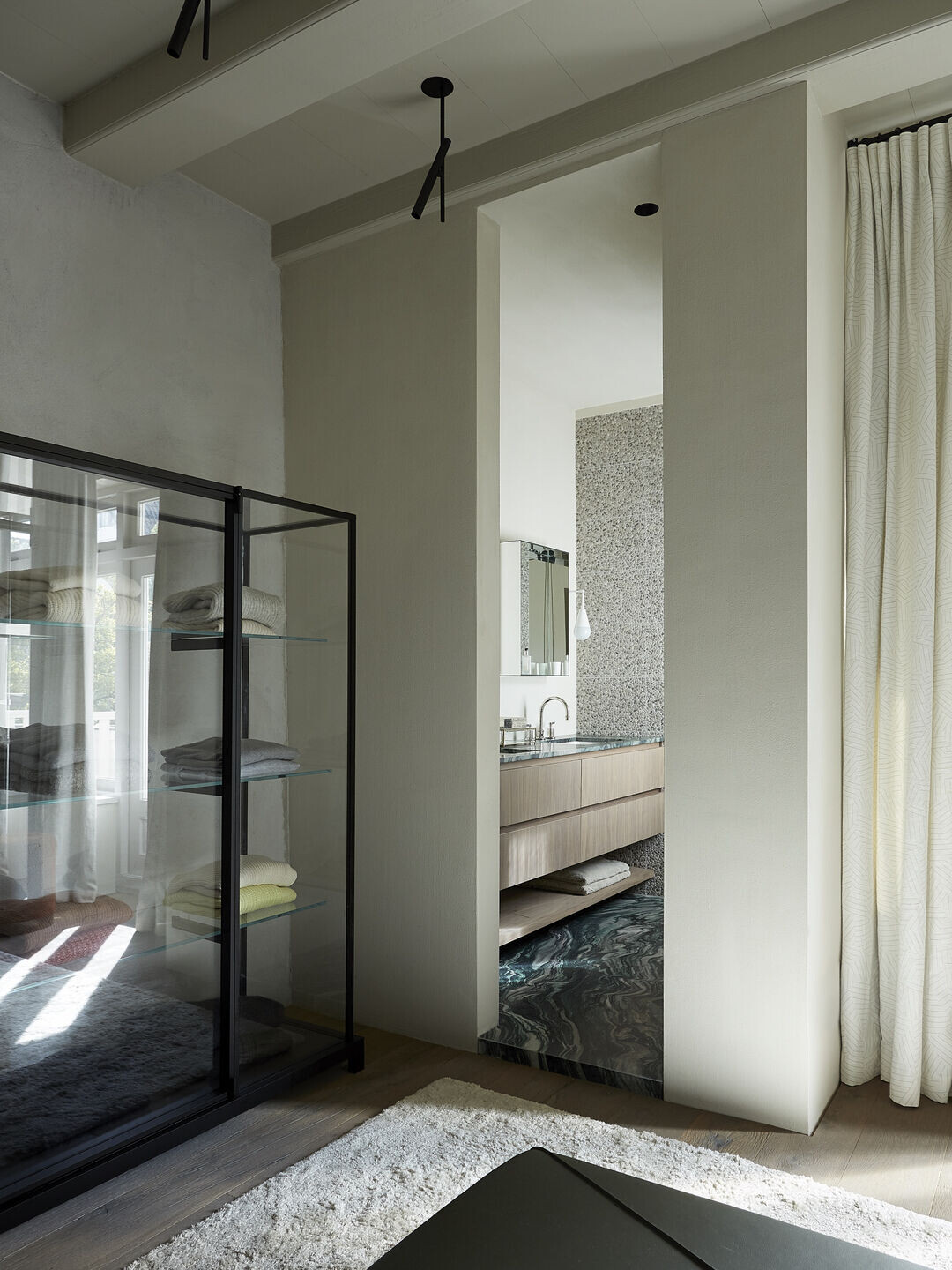
Team:
Designers: Framework Studio
Photographer: Kasia Gatkowska
