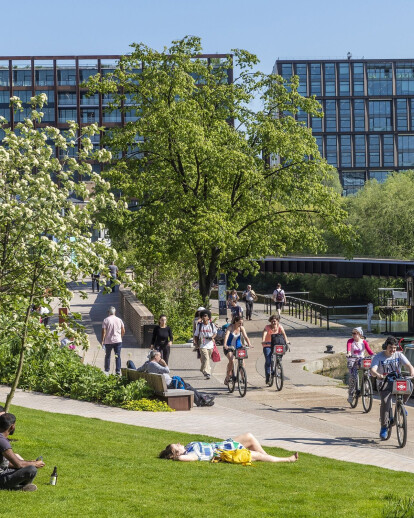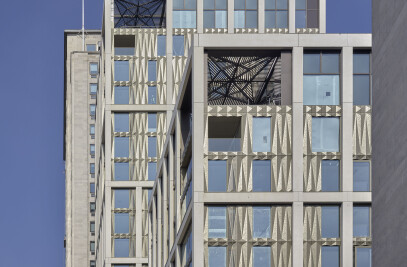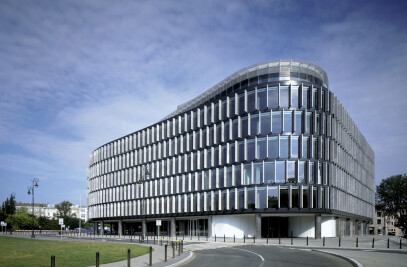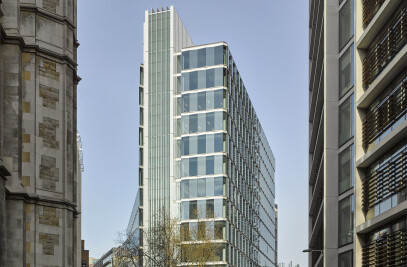The Canal Corridor is a series of interlocking spaces along the Regent’s Canal extending through the historic core of the King’s Cross (KX) Development, connecting Maiden Lane Bridge at York Way to the east and the railway bridge accessing St Pancras Station to the west.
The corridor was conceived as part of the site wide masterplan to open the King’s Cross Development to the canal with a series of active public spaces; breaking through the boundary wall to reconnect the canal and knit in with its surrounding neighbourhoods and bring in the diverse communities of the area. The KX masterplan is the development of a 67-acre brownfield site of which 40% is public realm.
The Regents Canal divides the site into two areas and allows for the main east/west link across the development. The towpath is on the north side of the canal and is approximately 3m below ground level. Camley Street Natural Park is located on the south side of the canal adjacent to the development boundary and is a green haven in a bustling part of London close to the two mainline stations.
The design respects the history of the site, enhances biodiversity and provides inclusive access to the towpath and the new public squares and gardens along the canal. Two new pedestrian/cycle bridges have been installed over the canal to improve east/west connections between Camden and Islington.
The Canal Corridor benefits from excellent, predominantly south facing, views of the canal and has become a natural focus for active and passive recreation at KX. Part of its attraction is the abundance and variety of places to sit and the richness of the planting, providing habitats for wildlife with a long period of flowering and seasonal colour. The quality of the planting has been enriched through the designs of Chelsea-award winner Dan Pearson, bringing his international skills within reach of local people and visitors alike. To achieve consistency the sequence of spaces has been brought together under the guidance of TLA as landscape master planners for KX and they have also been responsible for much of the detailed design.
Spaces along the Corridor include:
• Gasholder Park and Gardens - the sinuous landscape flowing around the Gasholders structures and the more formal landscape within the structure of Gas Holder #8
• Bagleys Walk- the linear landscape running along an existing viaduct structure, overlooking the retail area of Coal Drops.
• The Ghat Steps- the seating steps connecting the towpath and Granary Square.
• The Towpath – adjacent to the northern edge of the canal and along parts to the south.
• Wharf Road Gardens - the sinuous landscape with undulating lawns running along the southern side of the Handyside Canopy to York Way.
The scheme brings sustained social and environmental benefits to the King’s Cross area and supports London as an international exemplar of how regeneration can respond to aspirations for a greener and healthier city.



































