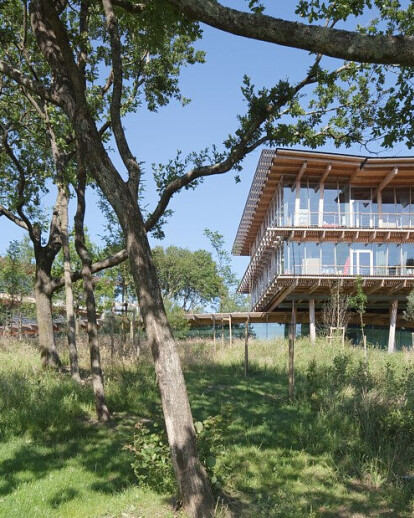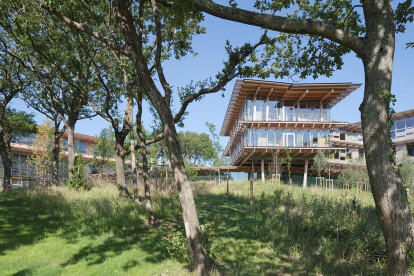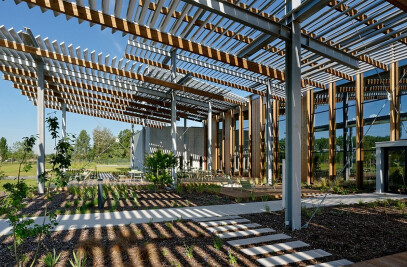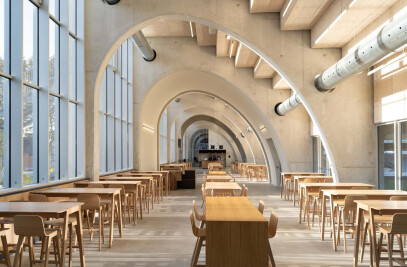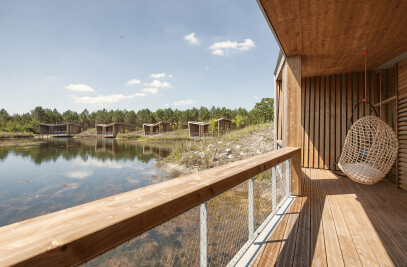The project had to reflect Quiksilver's culture of a gentle and complicit relationship with nature. The creation of a 15,000 m² building and the 400 parking spaces that accompany it shift the architect's work from architecture to landscape.
The site where the headquarters is to be built has a steep slope that is conducive to atypical proposals, with access on the upper slopes and overhanging situations at the ends of the buildings. While the building containing the initial headquarters, erected as a monolith, forcefully expressed large horizontal plateaus in the site, the new campus develops a string of small buildings allowing vegetation to penetrate the interstices of the architectural composition.
We have exploited the imaginary of the forest by working the posts of the structures like tree trunks. Our desire was to desacralise the world of the office and to turn work spaces into places of pleasure and contemplation of nature.
We wanted to get away from the formal world of office life where order and organisation forge an aesthetic that constrains use. The terrain and the presence of existing trees have created a layout and an architectural style that allows the vegetation to occupy the interstices, the undersurfaces or to overhang the walkways or buildings.
We wanted to give the impression of huts built without any particular expertise. So we took care to make all the assemblies readable, to ostentatiously express the stacking of the beams and joists of the trays to offer the pleasure of reading and understanding the construction. The aim is to offer users a living and working environment that gives the pleasure of a journey and a stay in nature.
