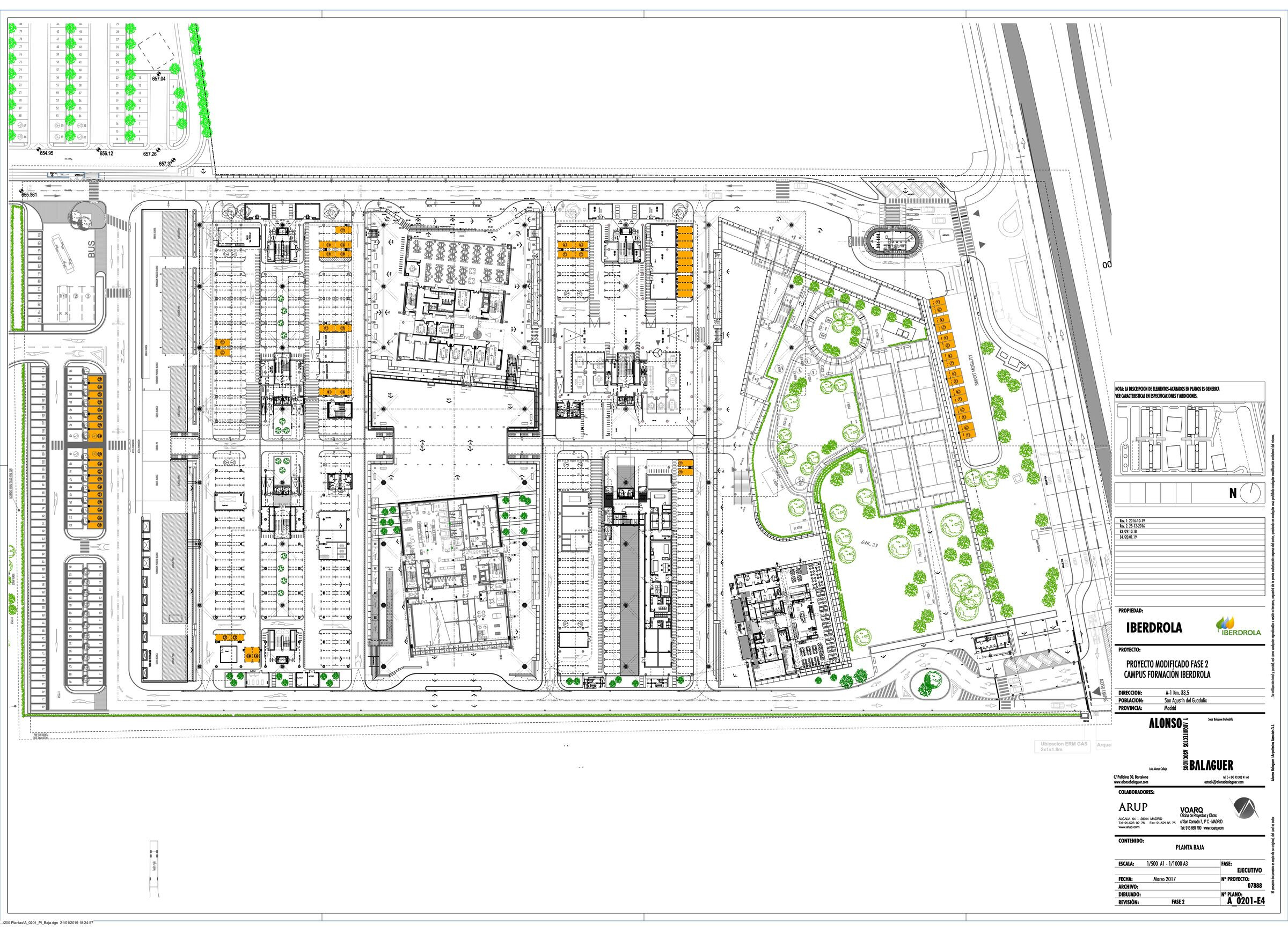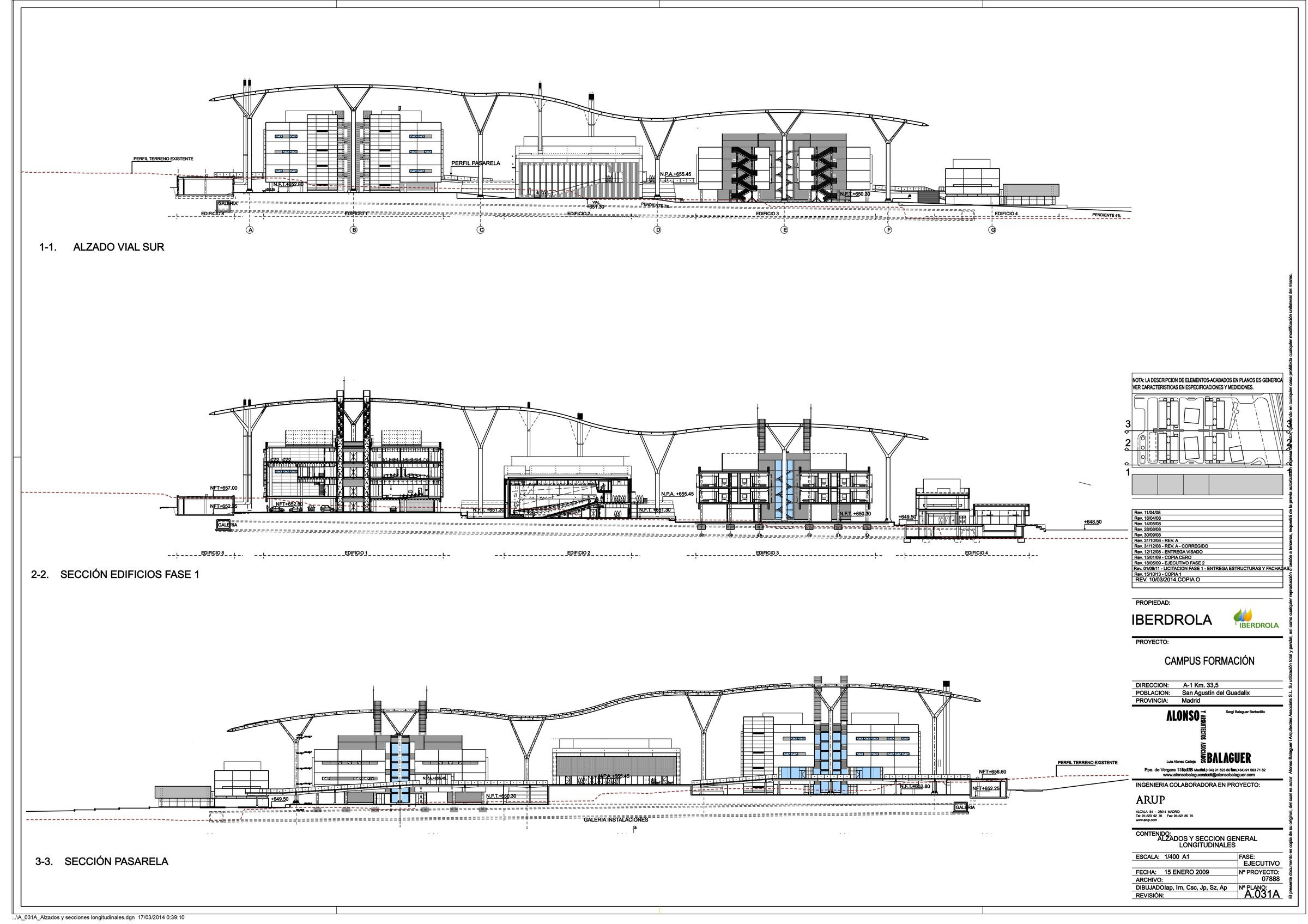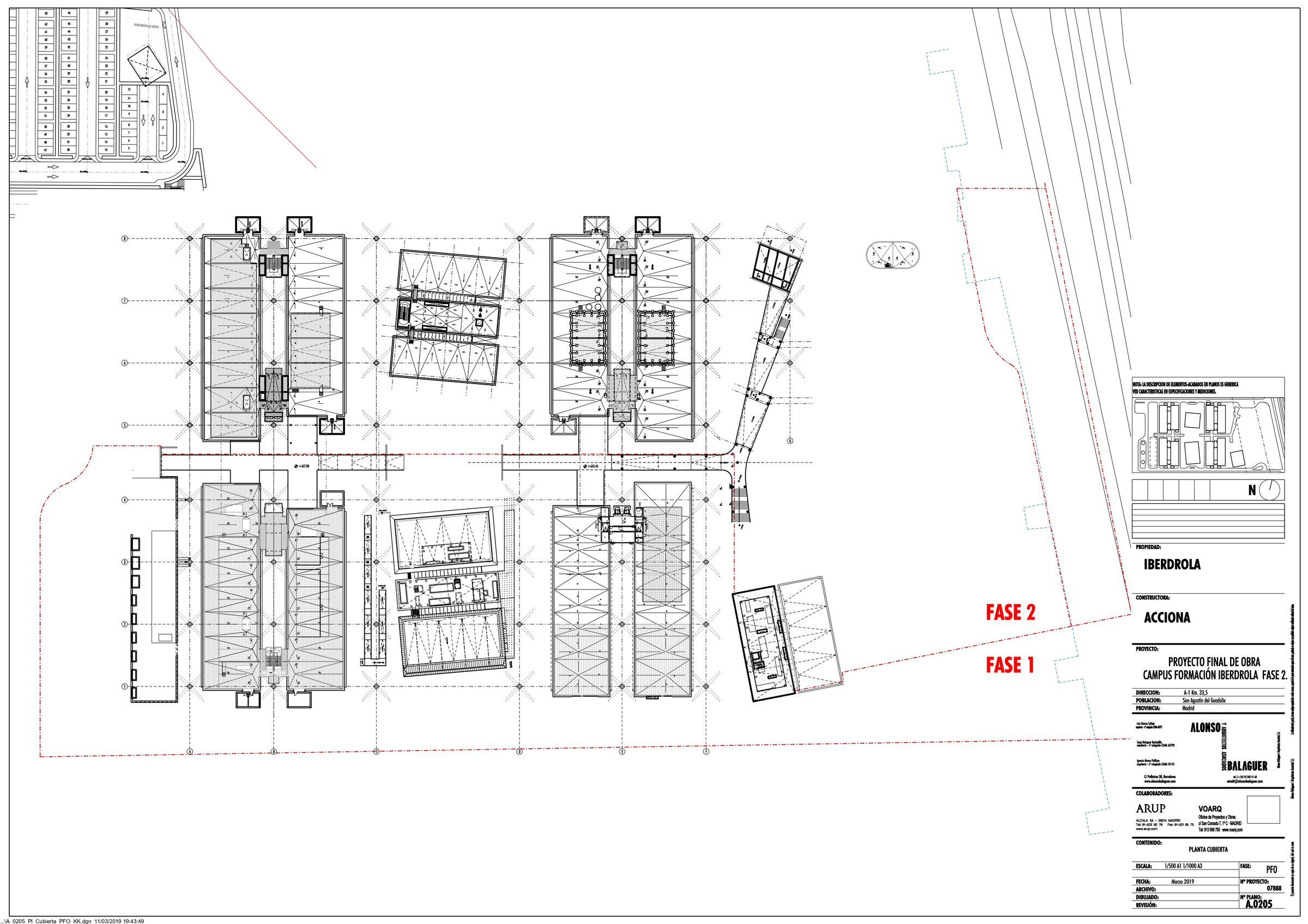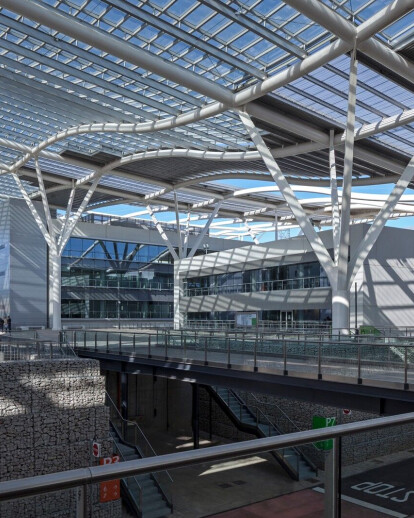The project for the new Iberdrola Campus, located in San Agustín de Guadalix (Madrid), is based on flexibility as its key motto and is committed to a public, sustainable and open character as its basic compositional tenets. A large outdoor area known as La Plaza acts as a hub around which the various programmatic buildings are arranged, all covered by a large undulating canopy that protects and shelters them from the weather and provides the complex with the formal and conceptual integrity it requires.
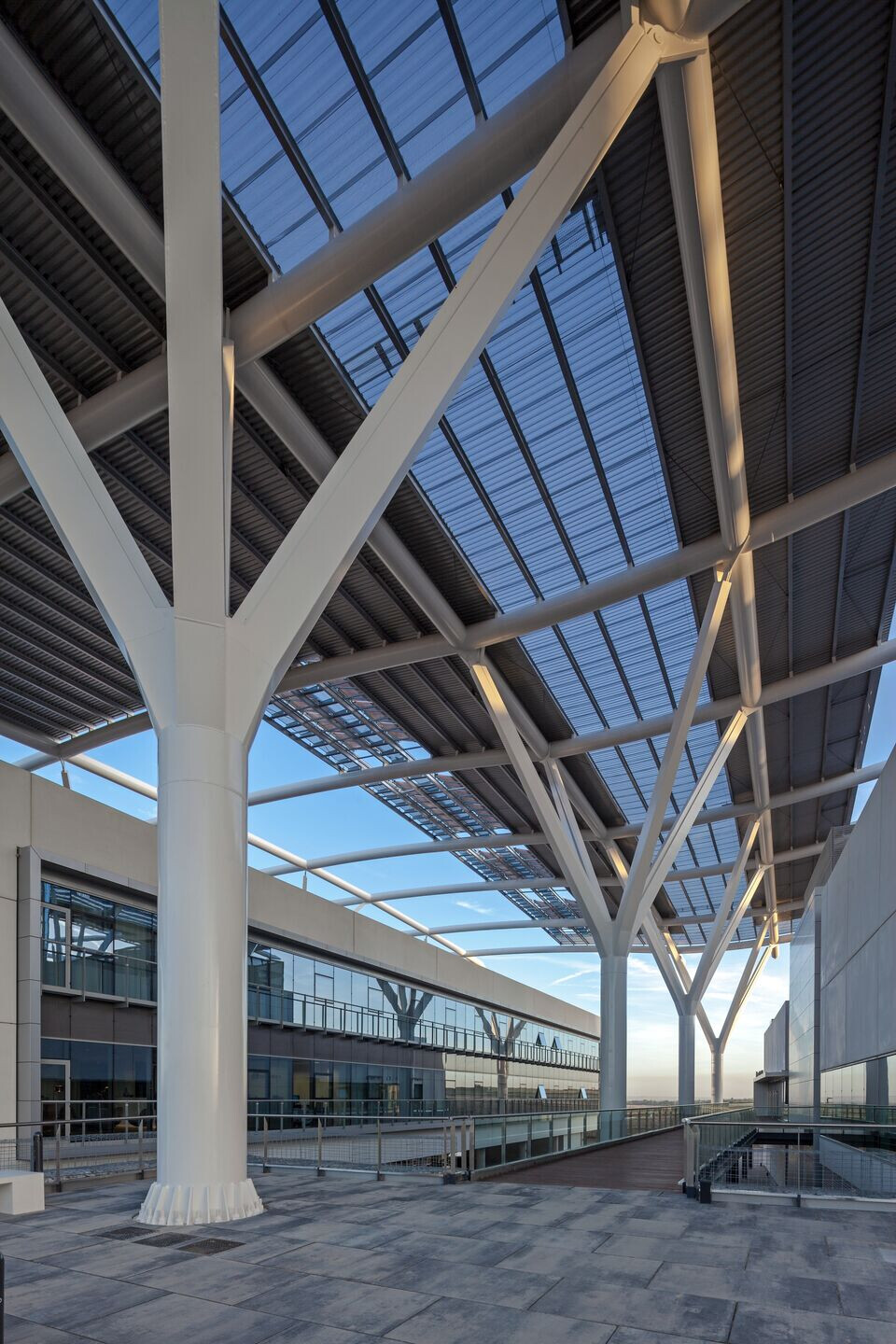
By adapting to the existing topography and minimizing any possible earthworks or excavations, the architecture of Iberdrola Campus has been viewed as a puzzle or mechanical model whose components of communication, services and installations are versatile and can always be freely accessed from outside the building.
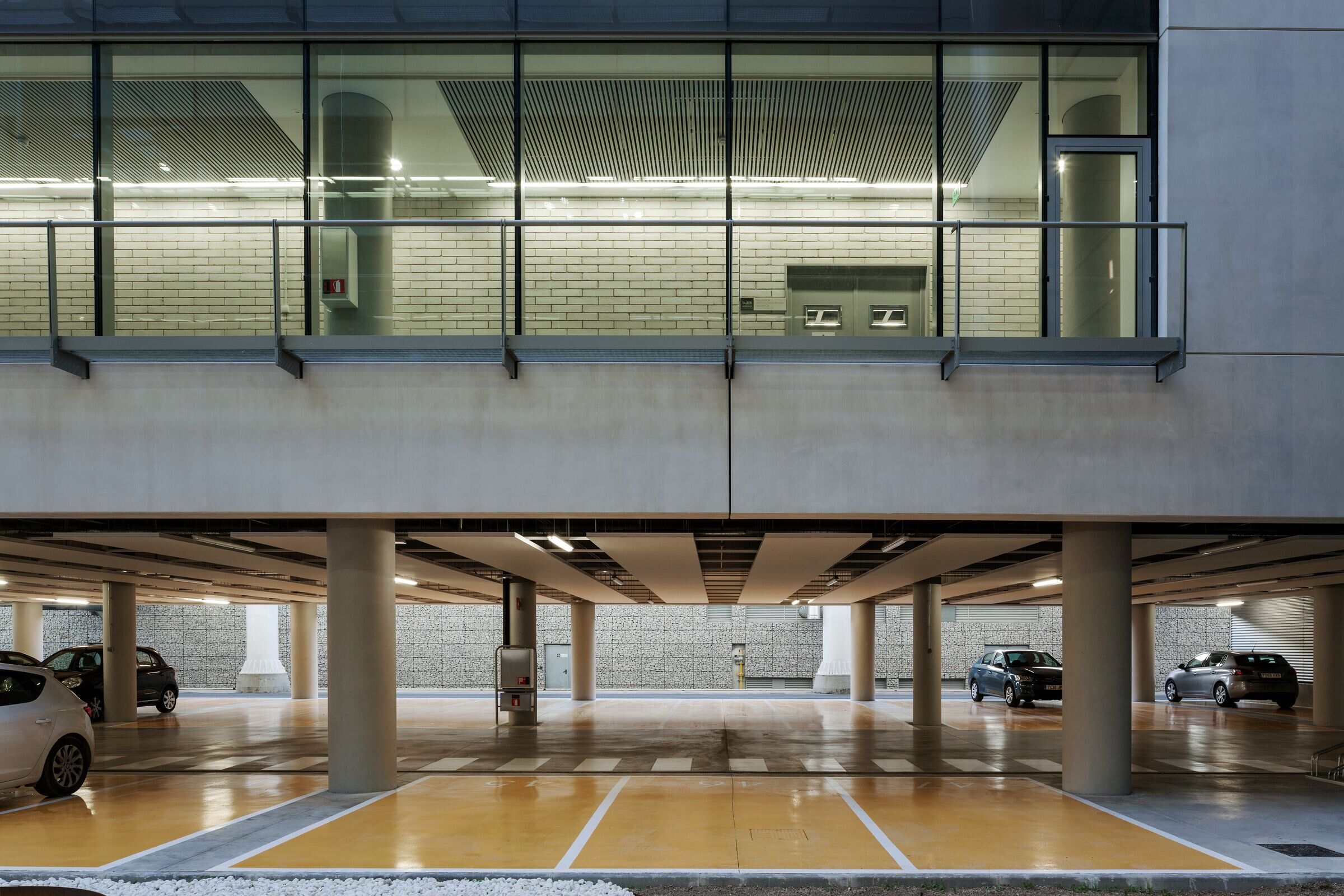
The pergola imbues the complex with a suitably required urban scale, given that it can be seen from the nearby motorway. Photovoltaic and thermal elements not only provide shade for campus users, but also provide clean energy for the complex. This enhances the quality and warmth of the public space and reinforces the company’s public ethical image, thereby creating a veritable city within a city.
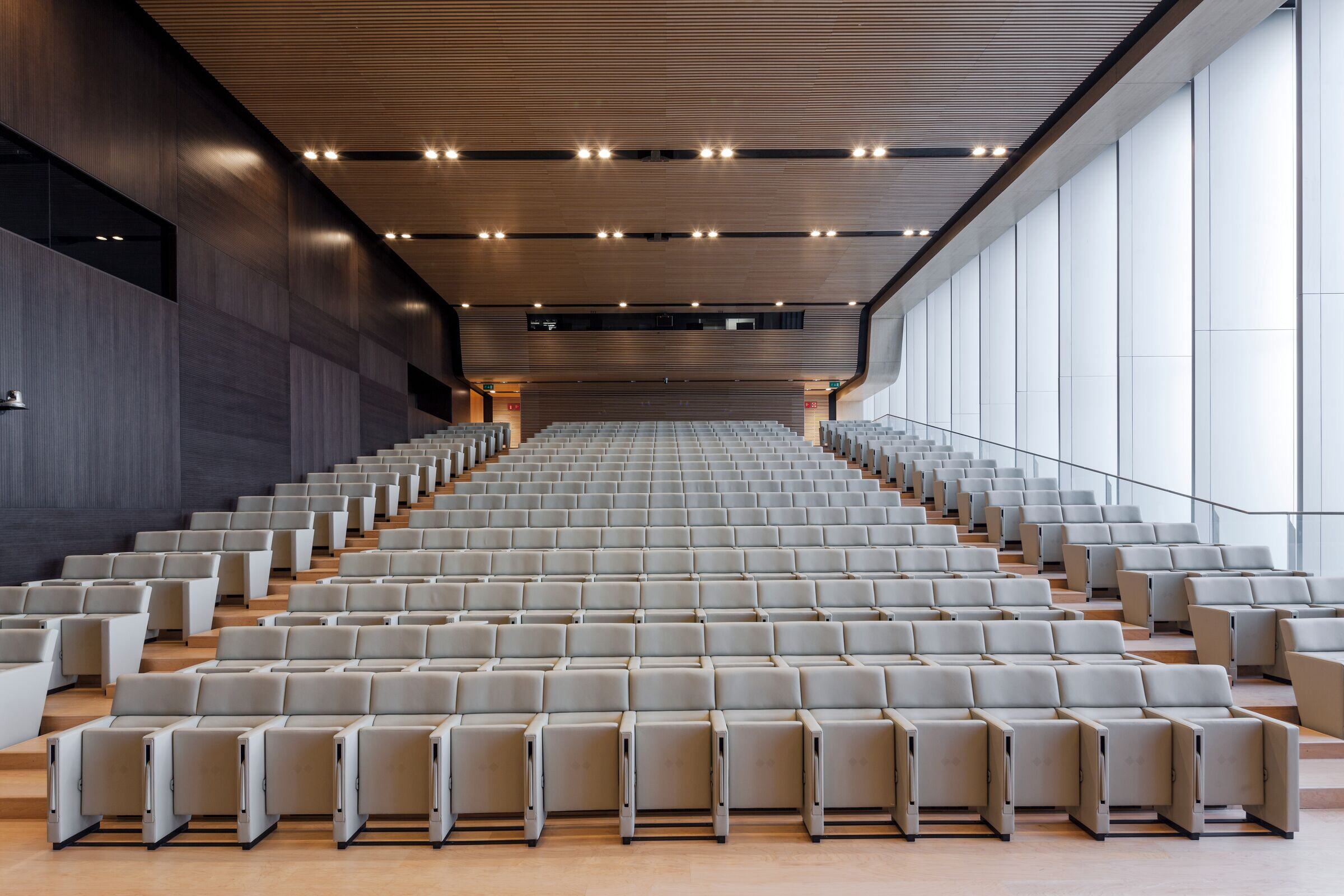
Team:
Architects: ABAA ARQUITECTURA
Engineering: ARUP
Technical Architect: Vicente Olmedilla Ramos
Photographer: Josep Mª Molinos
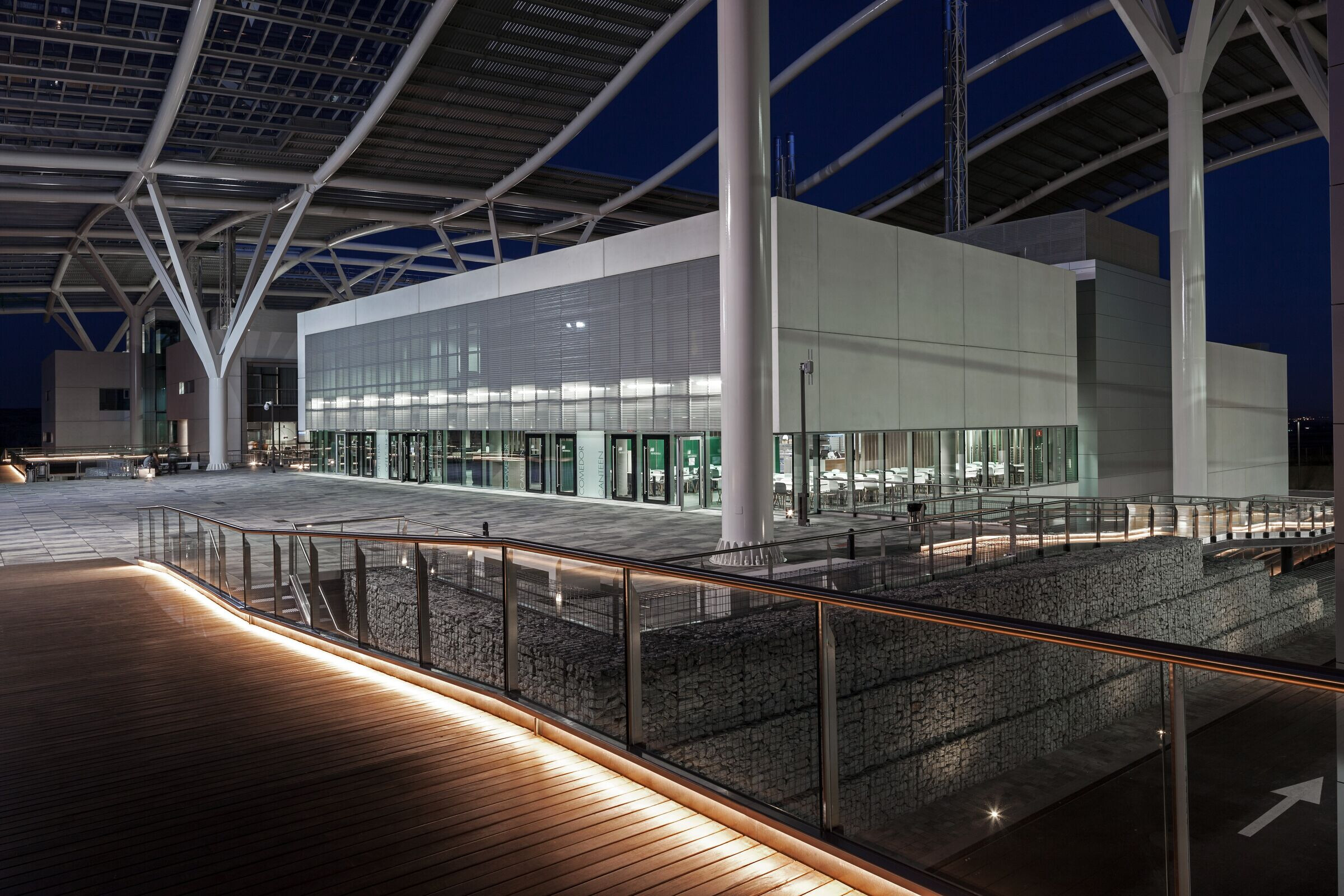
Materials used:
Facade cladding: FERGA, SCHUCO
Flooring: KINGSPAN, HILTI, KNAUF, INTERFACE, BREINCO, PORCELANOSA
Doors: ANDREU, GRUPSSA, ASSA ABLOY
Windows: GUARDIAN
Roofing: HERAKLIT, LUXALON, ACUSTIPLAS,AMSTRONG
Interior lighting: Philips Luma , Cristher, Ilti leds,
Elevators: OTIS
