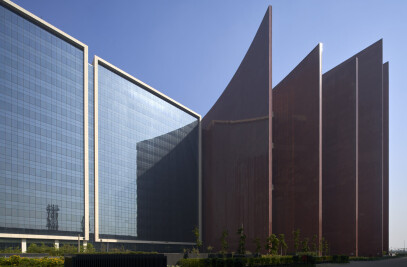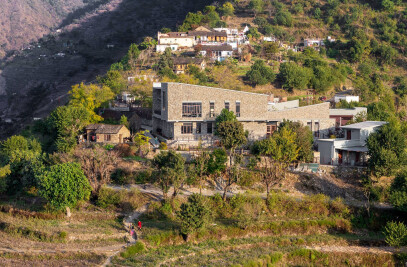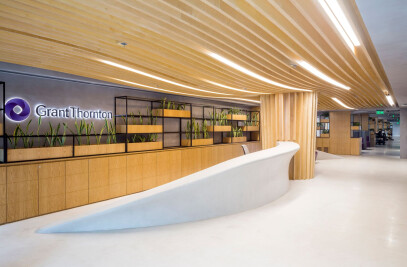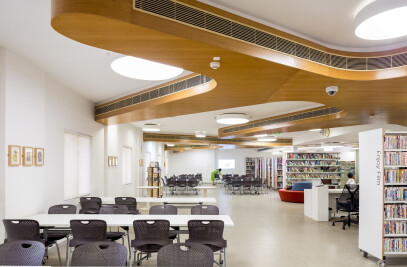The project for one of the world’s largest corporate IT giants sets up the framework to address campus Masterplanning in India. Located in the IT SEZ of Mihan (Nagpur), which is one of India’s largest Multi-industry land-use developments in India, the objective was to conceive an office that complements the shift in contemporary Indian workplace culture.
The brief from Infosys was to enable a campus that would ‘embark on discovering new dimensions to the link between People, Place and Space’. The masterplan is developed in a manner that it attempts to amalgamate tradition with technology, and establish a built environment that is a virtual landscape, for people to inhabit. Adaptability, Flexibility and Resilience are identified as key values that would enable Self-sufficient infrastructure and over a period of time, enable the campus to become a prototype for innovation in the design of sustainable workplace environments- an ethos that is representative of the Infosys Ideology. The design on the buildings and the masterplan takes on a holistic approach to blur the distinction between performance, production, and community building, threading all together into a cohesive, sustainable masterplan.
The introduction of an earth sheltered, shaded and passively cooled pedestrian landscape at a subterranean level integrates the different building blocks into a seamless masterplan. The indoor spaces are designed to stay thermally comfortable for 80% of the annual occupied hours with a need for artificial cooling getting limited to only 20% of the times. Orienting the blocks at ± 22.5 degrees to the North and introducing a “Jaali” (second skin) allows for 100% shading of all windows and walls. 90 % of all floor plate areas will be uniformly day-lit and glare-free. All this, while consuming 57% less energy than GRIHA’s benchmark energy performance index for air-conditioned buildings. Overall, the project aims to achieve a net-zero consumption for energy, water-use and sewage discharge for the first two phases.

































