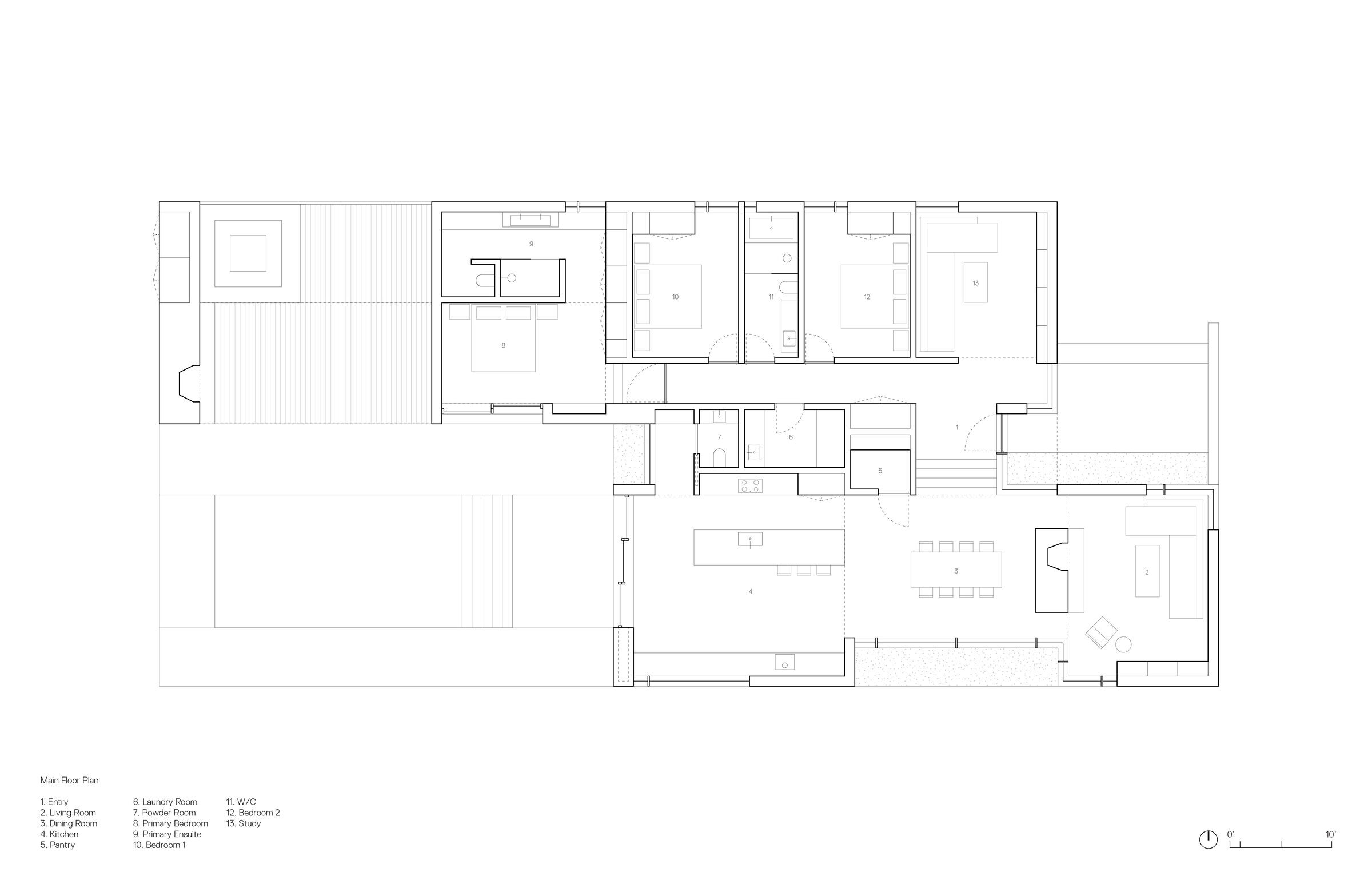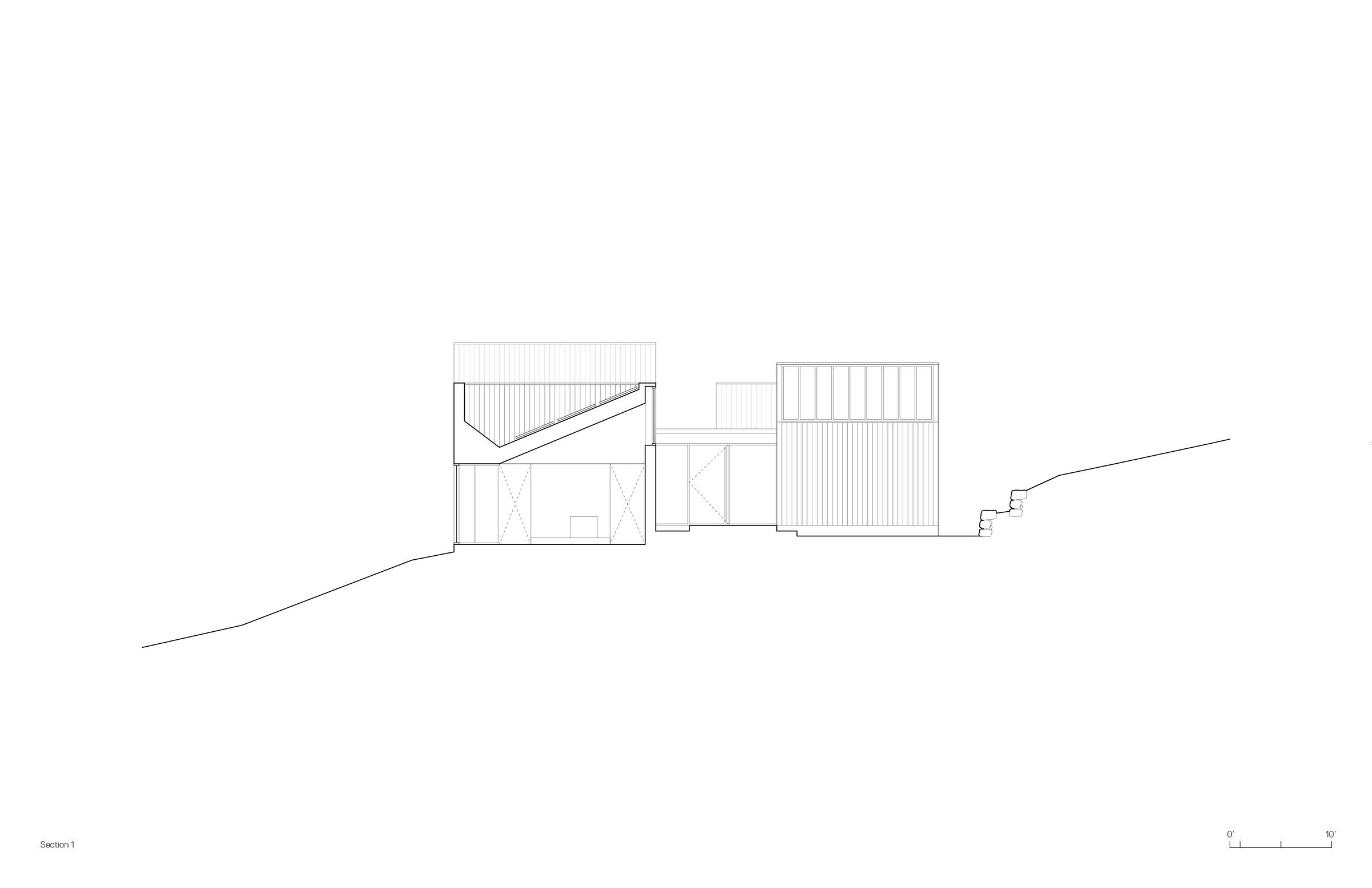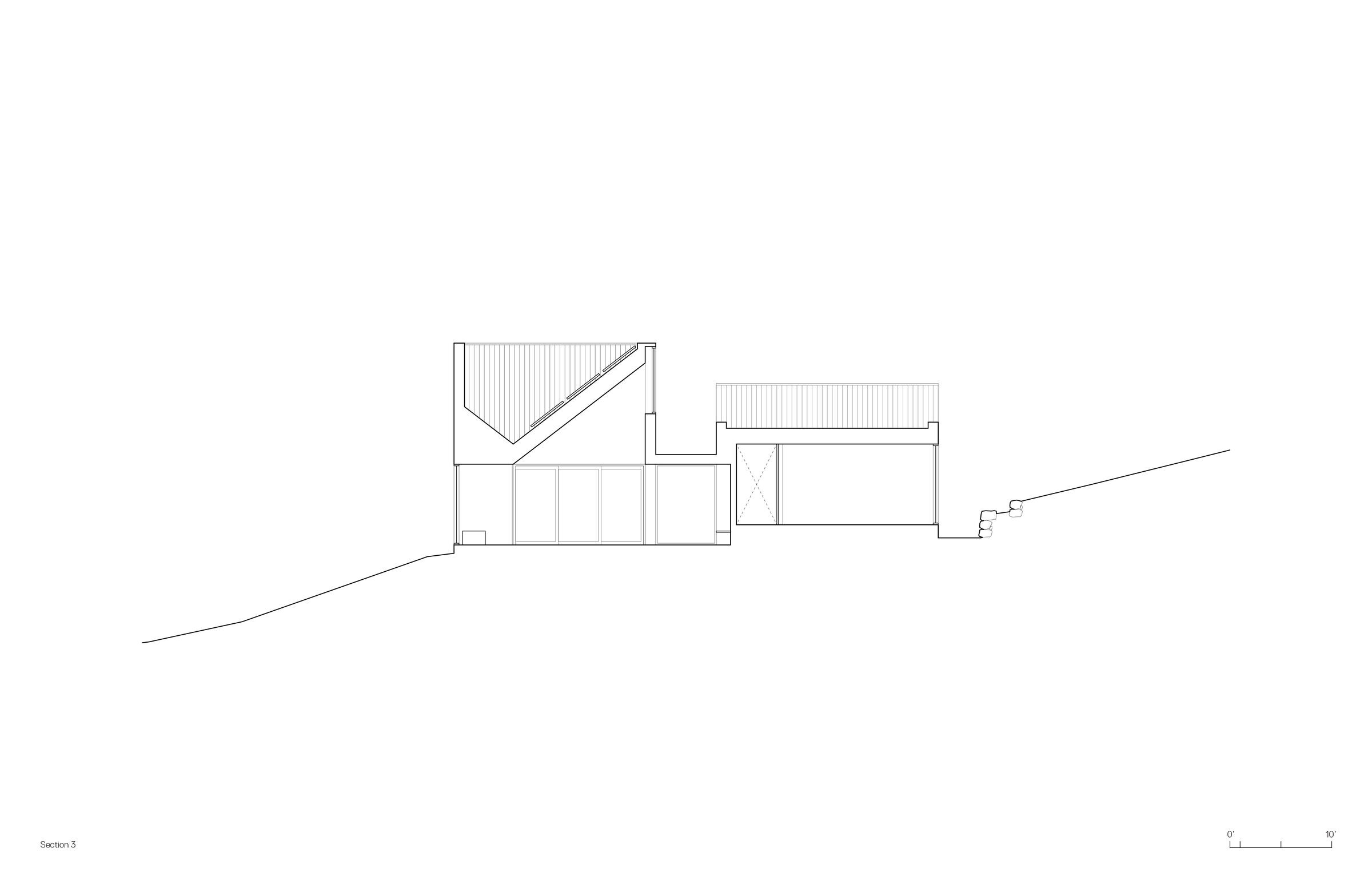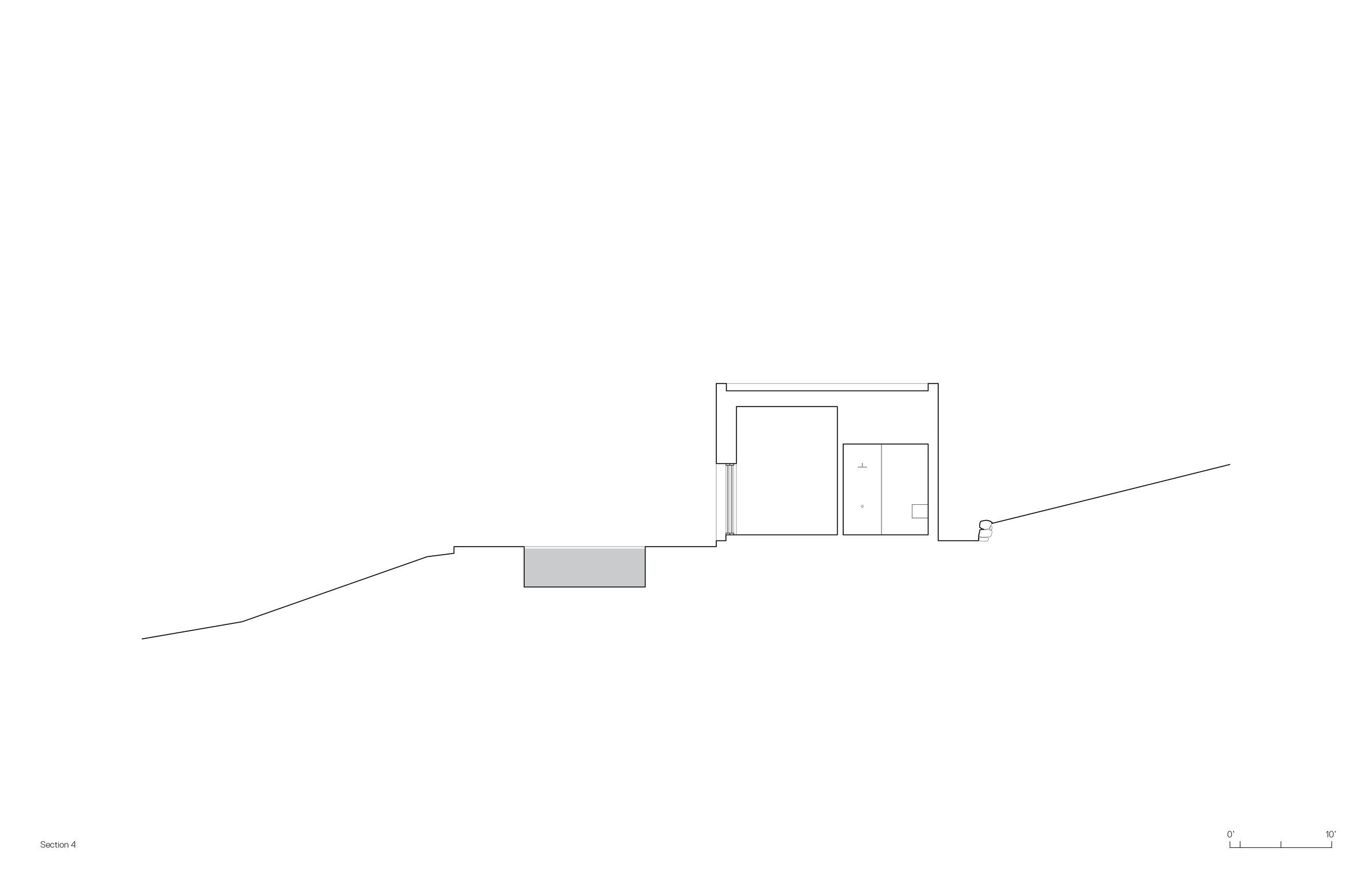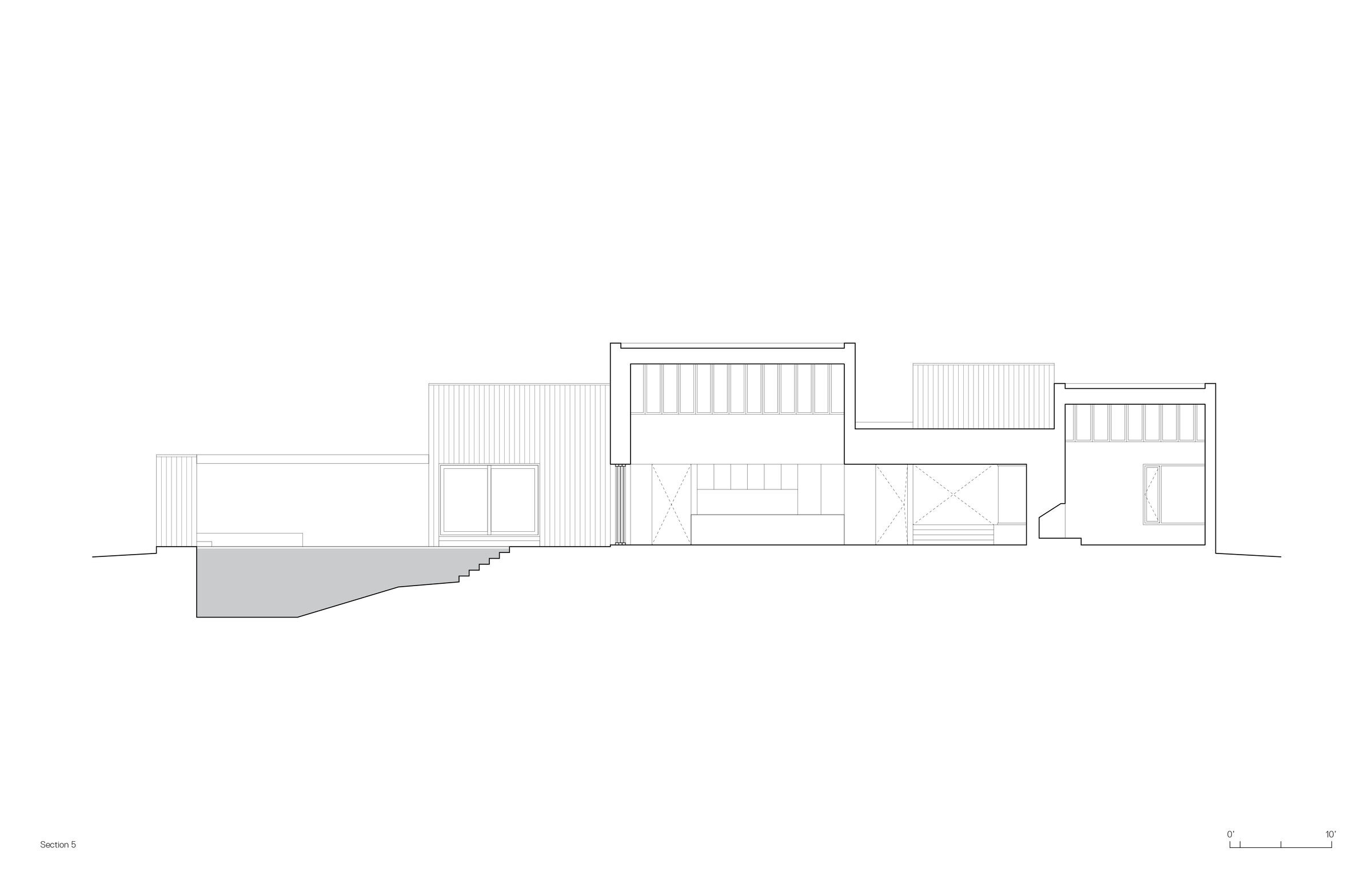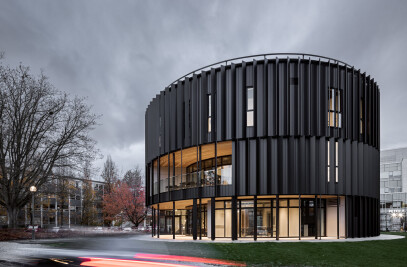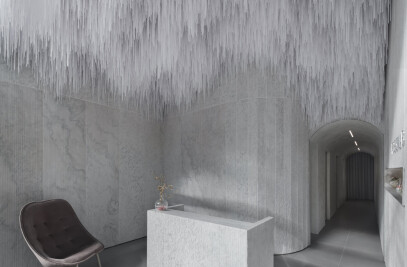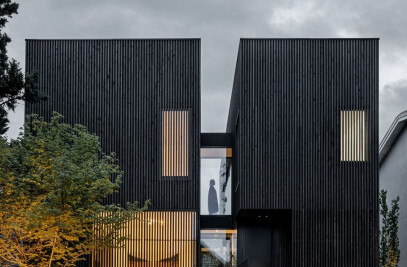Camera House acts as a lens for focusing the experience of the site. It is a spatial device to heighten perception, capturing incoming light, and guiding the inhabitants to live in close connection with their surroundings.
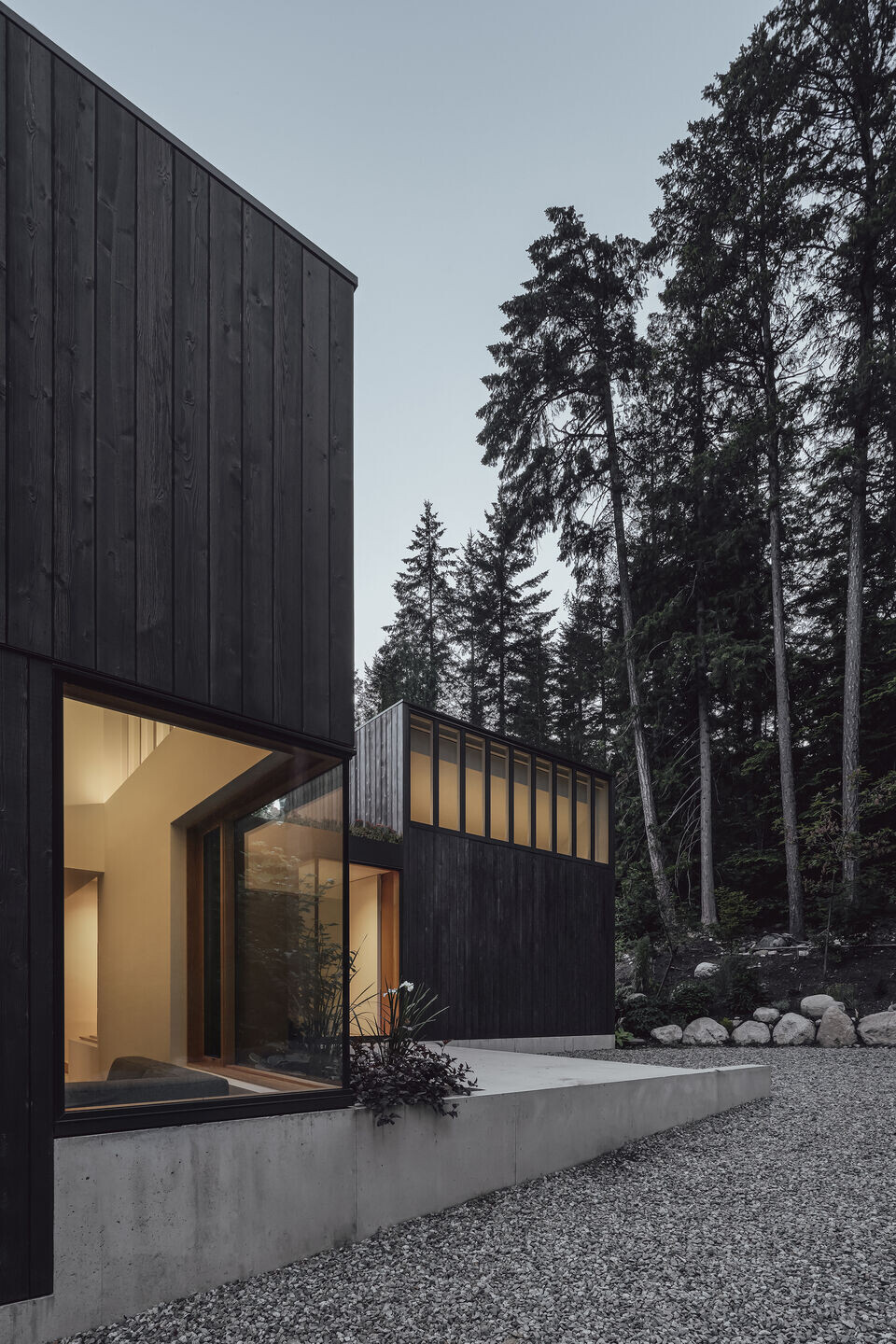

Designed as a rural retreat for a young family, the house is located on a five-acre forested site in the Pemberton Valley, situated between the Lillooet and Garibaldi mountain ranges. The family worked closely with the architects to select the sloping, south-facing site, identifying a program that would enable them to spend long periods of time at the house during the summer. The program includes two bedrooms, a flex room, a swimming pool, an outdoor dining area, and a detached workshop; the secondary central space is designed for circulation, utilities, and storage. The intention was to minimize site disturbance during design and construction, and the ground plane of the house follows the natural topography of the landscape; private spaces are situated against the densely forested upper level of the slope and public spaces run parallel below.

The house is imagined as an optical camera, allowing the inhabitant to experience three distinct fields of vision as they move through the spaces. Upon entering the house, the foreground of the forest is framed by the expansive aperture of the dining room. As the inhabitant descends to the lower level, the distant Garibaldi Range becomes visible at the top of the glazed aperture, shifting the perspective from foreground to background. The clerestory windows alternate between revealing the most prominent midground feature – the dramatic crags of Owl Ridge – and abstract glimpses of treetops and sky. The interior spaces have been sculpted with sloping ceilings to channel light and sightlines, and at any one point in time the layers of foreground, midground, and background may be obscured or revealed by swiftly changing weather conditions.


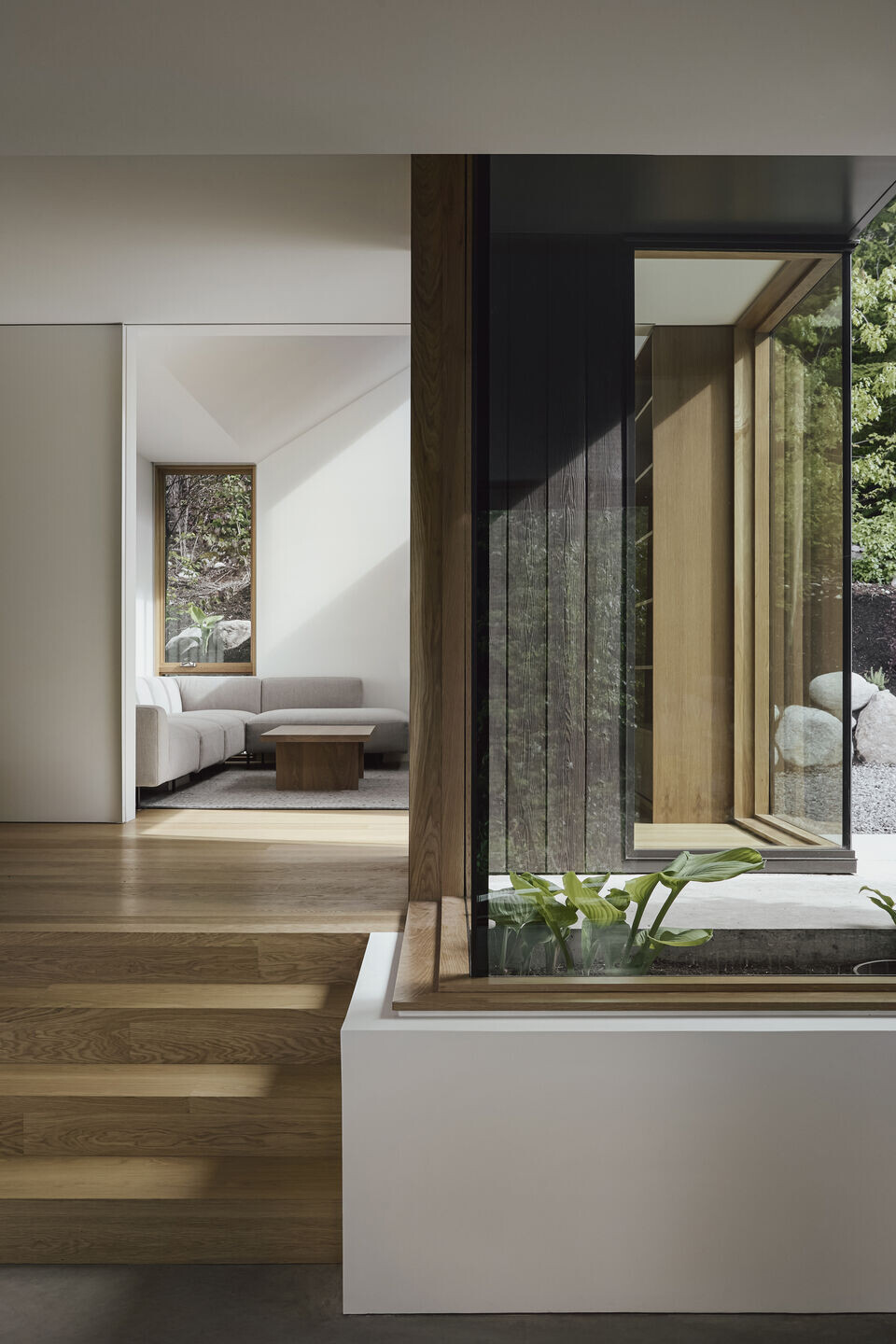
The striking visual and experiential qualities of the house are designed to optimize sustainability and minimize intrusive impact. Clad primarily in a flat sawn and brushed Western Red Cedar with a dark stain finish, the house appears to recede into the surrounding forest. The grain of the wood is emphasized in relation to the texture of the trees, and phase shifts in the cladding accentuate the visual weight of the upper volumes. The massing and glazing locations were developed with an awareness of passive heating and cooling strategies; the majority of the glazing along the south side of the house are located beneath a prominent overhang, while the clerestories are oriented to avoid heat gain from direct sunlight. Photovoltaic panels are located on the sloping roofs of the large volumes, providing power for household use as well as an electric car charging station.
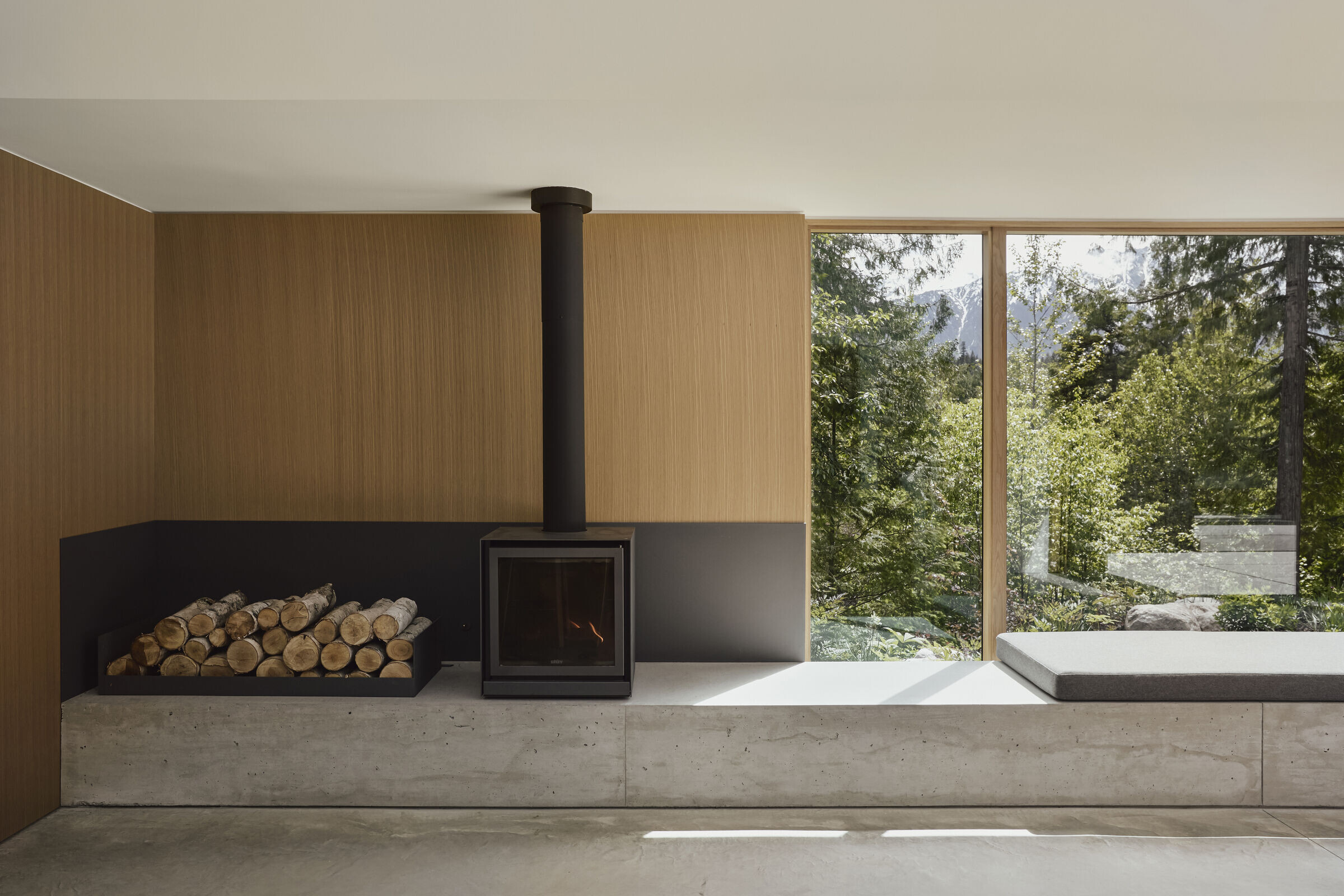
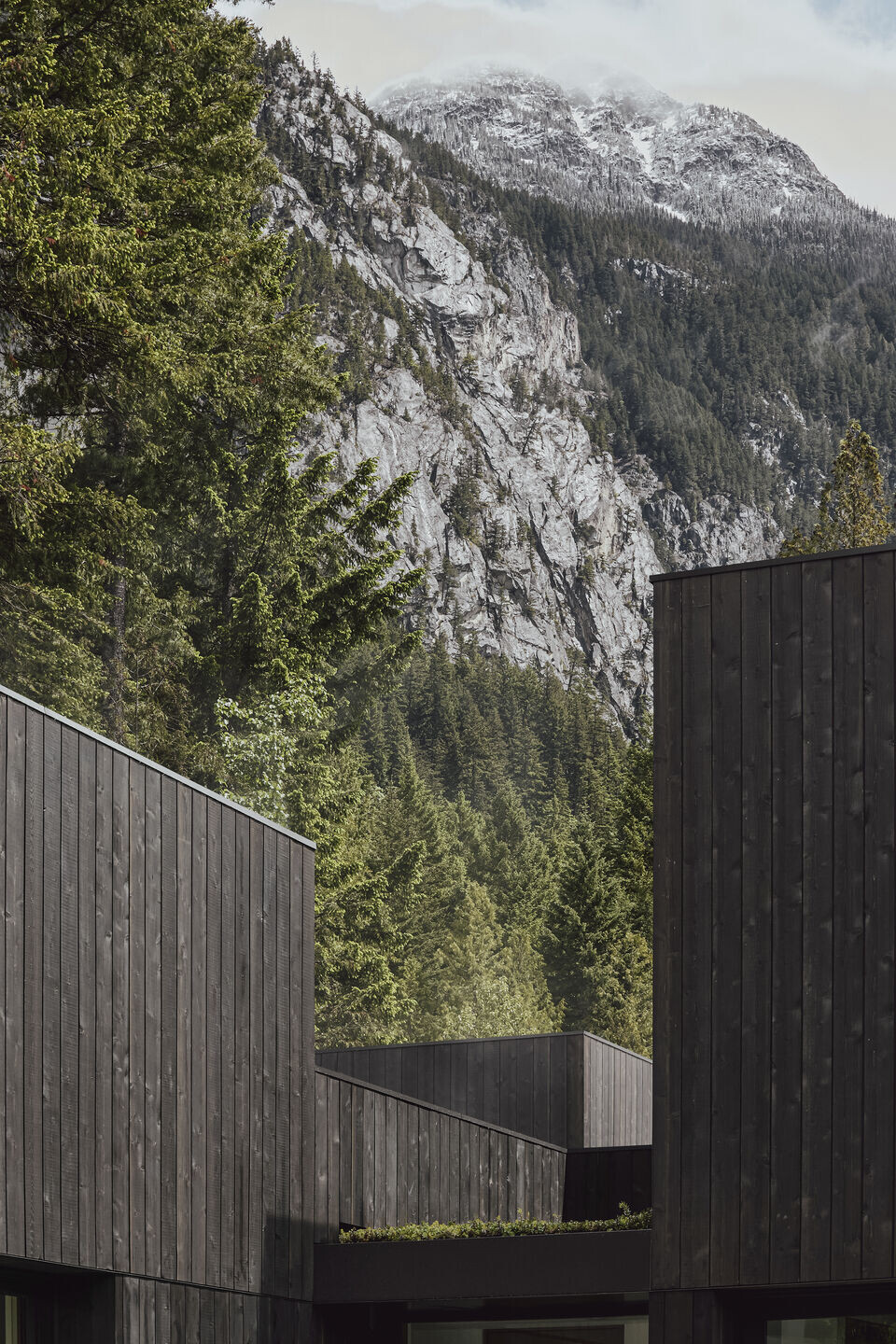
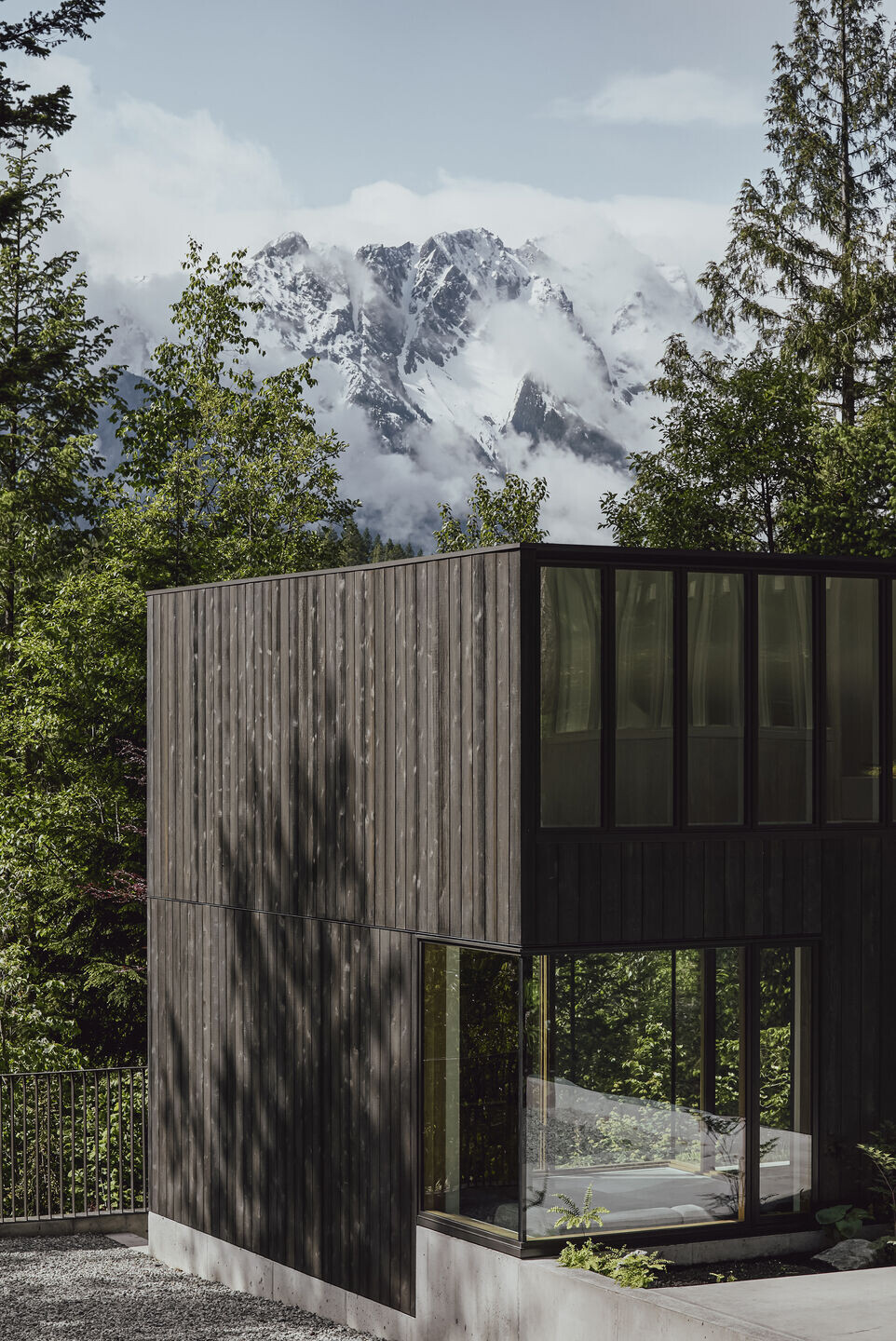
Ultimately, this is a house which seeks to leave a minimal footprint, while magnifying the ways that our source of shelter might elevate experience. The architecture continually mediates the relationship between the inhabitant and their context, combining perspectives to shape the course of a day, a month, or a season.
