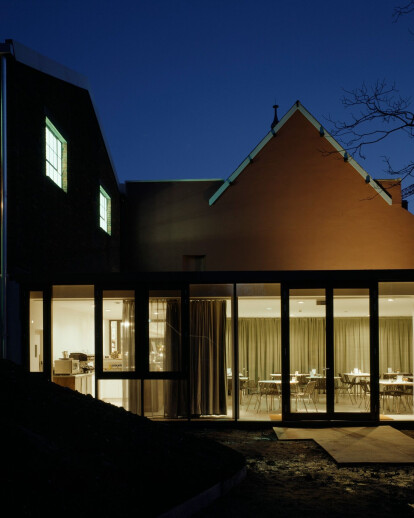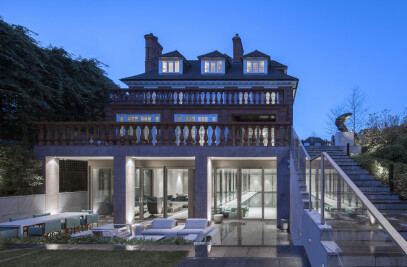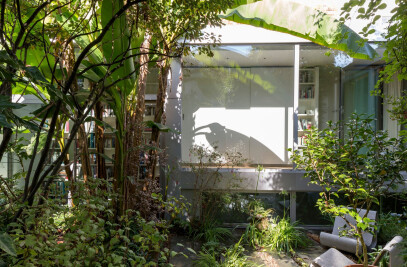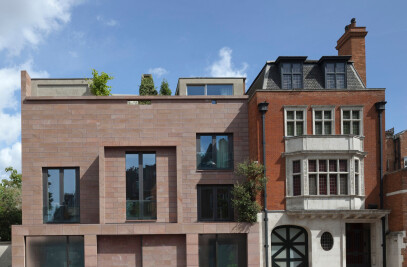The Camden Arts Centre is a major publicly funded contemporary visual arts centre in North London, with a long and successful history of exhibitions and education outreach programmes. We were assigned the major refurbishment of the existing Grade II listed building that it occupies. The scheme includes enhanced gallery spaces and studio facilities for classes and talks, and a new cafe and bookshop.
The different characters of the gallery spaces and changes in the floor, from parquet to terrazzo to lino, that were widely admired by artists and public have been maintained, while their functionality has been radically improved. Galleries 1 and 2 now have climate and daylight control allowing work with conservation requirements to be exhibited. Daylight in the galleries can be adjusted in zones down to black-out so that works of video and conventional media can be included in the same exhibition.
An entirely new feature is the relocation of the entrance to the ground floor in a public hall that gives a wide line of sight through the building from back to front and makes visible the bookshop, ceramic studio, and a new cafe and garden behind.
The garden, always present and in use in the centre’s outreach programme but not attractive or easily accessed, will become a public space for Camden Arts Centre and the locality. A new wall along the boundary, inserted into the existing dense planting will give some acoustic protection to the garden from traffic on Finchley Road and extenive glass panels within it will pictorialise the garden to passing traffic.
Designs for the garden by artists Katherine Clarke and Ashley McCormick of Muf, working in collaboration with Camden Arts Centre gardener, Julie Bixley, feature a terrace stretching from the cafe into the wild part of the garden and freestanding rock-gardens inside and outside the glass wall.
In working on the physical fabric of this building we have become conscious of the value and meaning to the centre to many people. People from this office have been regular visitors to the exhibition programme for a long time. Successful Artists we know took their drawing lessons here as children. While retaining the familiarity of the building we have had to make it anew. In some cases our changes have been deliberately minimal and in others strange, taking the building into new directions that may take some time to absorb.

































