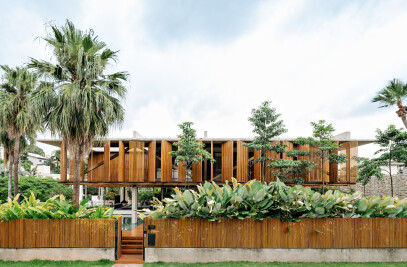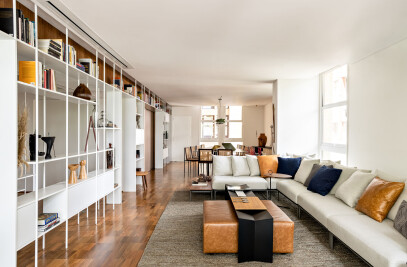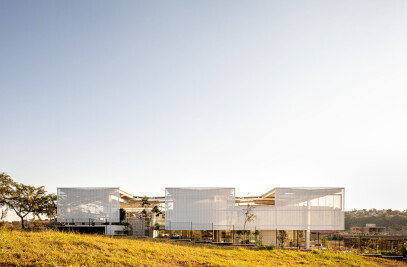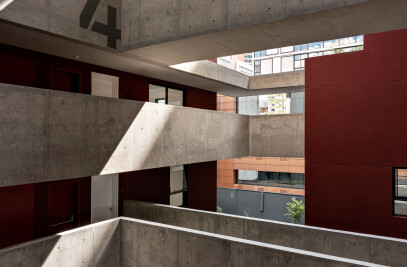Located on a generous plot on a slope, in Campinas, with approximately 6,000 m²; we began with the topography, views and insolation to organize the residence. Built on the highest part of the land, the concept is quite concise – a large portico of sorts, almost entirely on one level, with approximately 700 m² of coverage, with the residential program distributed underneath it , amidst interior gardens.
In addition to the view, the building includes a recreational area below – recreational construction (with a barbeque area, sauna, changing rooms), a swimming pool, beach tennis court and the large garden, with landscaping by Daniel Nunes, that is not just a frame to the constructed elements but, occasionally, goes through the buildings and become its own element in the spaces.
There is intensive use of glass in the social areas, surrounded by gardens that begin outside the coverage and continue through under the covered area, in an architectural discussion on the limits of the building and its relationships with the surrounding area. Some openings in the roof have allowed larger trees to be planted in some areas, resulting in lighting variations, like zenithal elements.
The intimate area is on the sector most isolated from the access, with roller venetian blinds that allow the rooms to be fully open to the view, or isolated, when necessary. In some portions, the vegetation that permeates the residence creates peculiar scenarios, like in the bathrooms and bedrooms, with nearly private terraces.
The services are distributed on two floors, making the most of the existing topography – on the lower floor, protected by the portico’s side wall, there is a small employee bedroom, deposit rooms and garage. On the upper level, the ground floor, kitchen and service area are strategically located next to the living room but remain very discreet in the main façade and in relation to the pedestrian access.
The roof and the sides were made of a light metallic structure, closed with thermoacoustic tiles. On the structure´s interior, a sustainable covering combining plastic and wood flour is the building’s most impacting finishing material. This woody material is present throughout the work, dialoguing with the surrounding gardens, and very important to the result of the lighting at nighttime.
The use of extremely low-maintenance prefabricated systems (ceiling, glass, and enveloped metal structure) facilitated and expedited construction. Sustainability aspects including easy cleaning and maintenance, maximizing natural light, high thermal comfort, solar heating, good thermoacoustic insulation, full accessibility, safety and health were aspects taking into high consideration in the development of the work.
Material Used :
1. Metalic structures - Serralheria Mutssarela
2. Wares and metals - Deca

































