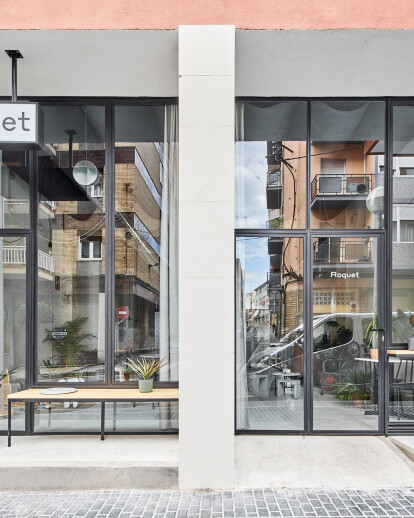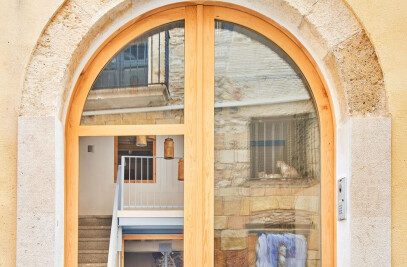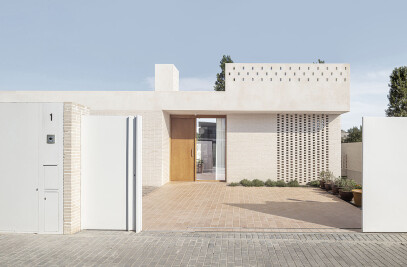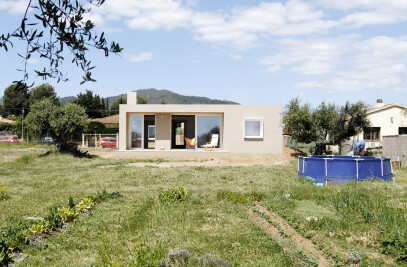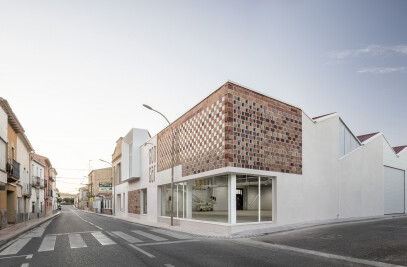Located in a place occupied for a long time by an accountancy office, the proposal aims totransform an abandoned ground floor storeinto a cosy and bright space where it’s possible to enjoy signature cuisine and, at the same time, educative and cultural activities for the neighbourhood.
The space is a shop between party walls with two facades, one that looks out onto the street, and another one that is partially occupied by an industrial building.
The first action of the project is to look for maximum transversal opening so that natural light can reach all corners of the new café. The urban facade is permeable and opens out onto the street blurring its boundaries. Its section is extended to create a habitable space both from the inside and from the outside and allow, in turn, the total opening of the windows of each of the two access areas.
The second main intervention consists in to discover the existing concrete structure, which organizes the space in three domestic areas: the garden, the dining room and the kitchen.
Garden
The entrance is a transition space between the street and the café. The textile ceiling with inverted vaults looks like a marquee, an indoor festive space or a pergola, an exterior covering that is part of a garden. The design of furniture of different dimensions and materials, and the incorporation of plants generate a relaxed area, where children can also play. The interior and exterior qualities of the space are regulated by the large metallic entrance frames, which, in turn, are a bench and a table.
Dining room
The main feature in the central space is a large table, a space for meeting and sharing. A bench with different tables runs along one of the party walls, offering a more private area to sit in. The other party wall contains a service and storage cupboard-counter.
Kitchen
The third bay contains the kitchen open to the central space, the toilets and the facilities. The concrete structure is completed with blocks of the same material and with steelwindows that convey as much light as possible to the central space.
A versatile and diaphanous space opened to the city to accommodate different activities. A little bit of home to enjoy new gastronomic proposals. A garden, a dining room and a kitchen.
