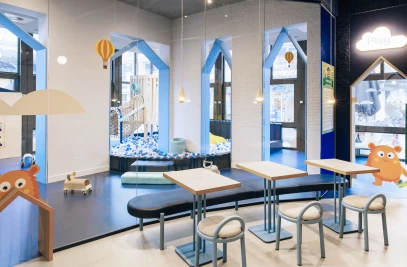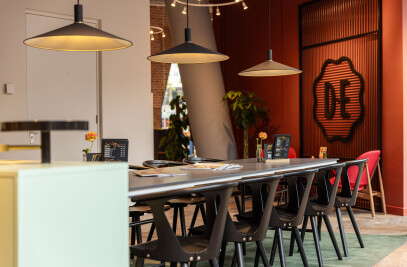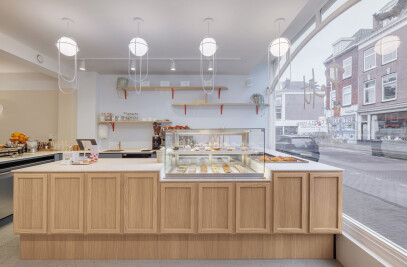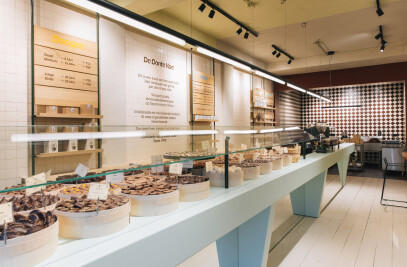Introduction
De Parel is a silent invitation to experience without expectations or presumptions. It doesn’t matter whether it’s a bar, café, bistro or gastro-pub; whether it’s chic, modern or casual. If you come here to enjoy a glass of wine or a bite, that should be the only focal point – this is a place where you’ll find a real connection to the producers of the vegetables on your plate, the makers of the ceramics and the wine, the owner and host Ruudje, and the Chef himself. That is why everything centres around the bar. In addition to a broad selection of natural and biodynamic wines served from behind the bar – the menu includes over 60 – you can see your food being prepared as if it were a Japanese omakase kitchen.
Design concept
Café de Parel was originally a typical Amsterdam ‘brown bar’ with an old-fashioned dark interior and low lighting. The traditional stained-glass windows and monumental tile tableaus create the perfect setting for the new Parel. Its new contemporary design elements blend into the existing space and bring Café de Parel into the current era. The modern interior combines smoked massive oak, brass details and the existing tiles with unfinished concrete and strips of purple/grey mdf to create a style that unites tradition, homeliness and authenticity.
The café is only 44m2 and everything is prepared in sight. This starting point was translated into a long, central bar that accommodates the food preparations and the substantial wine selection. There is no hard line between the two functions. The bar (in the classic counter style) is covered in smoked oak slats and a terrazzo plinth in mocha. The top features natural oak with two openings for wine coolers. The messing rack above the bar accommodates the plates and kitchen appliances on the kitchen side, and glassware and bar equipment on the drinks side. Three original glass globe lamps were repurposed above the bar.
The wall opposite the bar is entirely covered in strips of mdf and features three linear light fixtures, the Recast, designed by Amsterdam Product Design Studio Waarmakers. A door in the wall provides access to the toilets. The fixtures above the door and in the hall towards the toilets were repurposed from the original café.
The custom tables are made of smoked oak on a vintage cast-iron base. The table are narrow but extra deep (75cm) to highlight the small dishes and unique wines served here. The seating comprises custom designed benches combined with classic Thonet chairs and stools around the bar.
Materials
Walls: monumental tile tableaus and purple/grey mdf strips
Floor: cement floor
Bar: smoked oak slats, natural oak and a terrazzo plinth
Tables: smoked oak

































