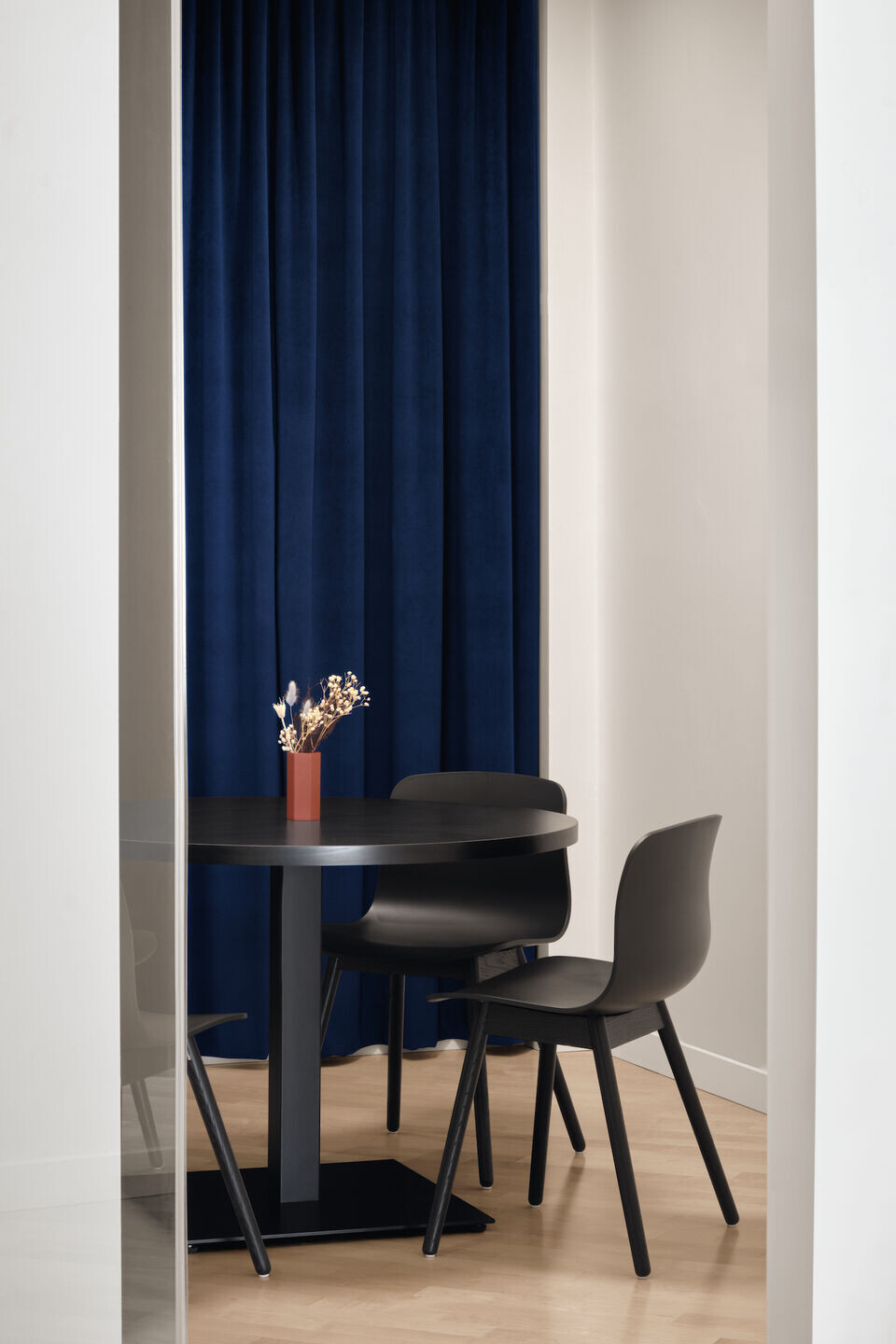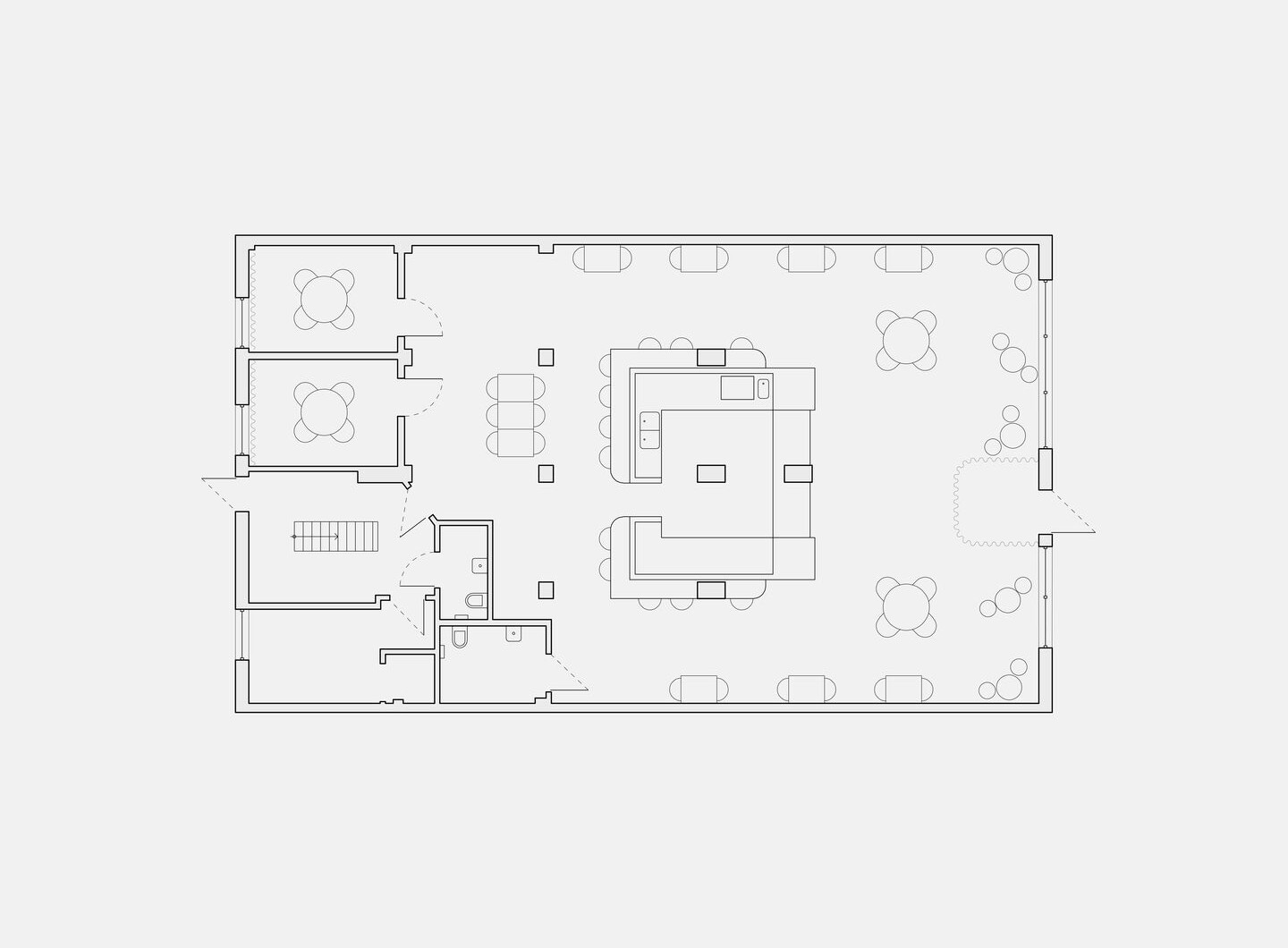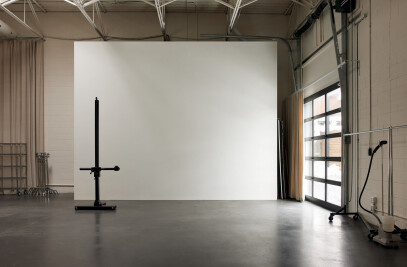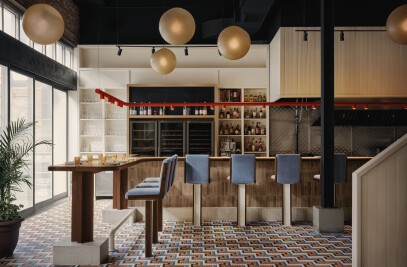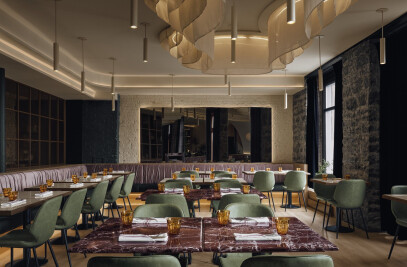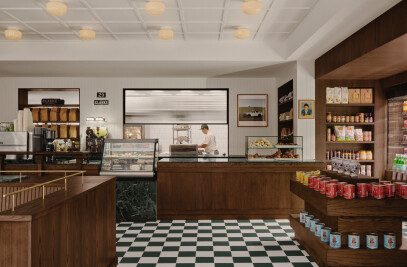In the heart of the up and coming Montreal neighborhood of Ville-Émard opens a new coffee shop and co-working space called Café Collab. The shop is located in a 2000 square foot space, right on the area’s main street: Boulevard Monk. For the time being, the heavily residential borough offers still very few new restaurants and cafés. As an effort to help develop its neighborhood, Café Collab offers its community not only a place to hang out and have excellent locally produced coffee, but also a place to work, meet, and escape from the daily routine of working at home.
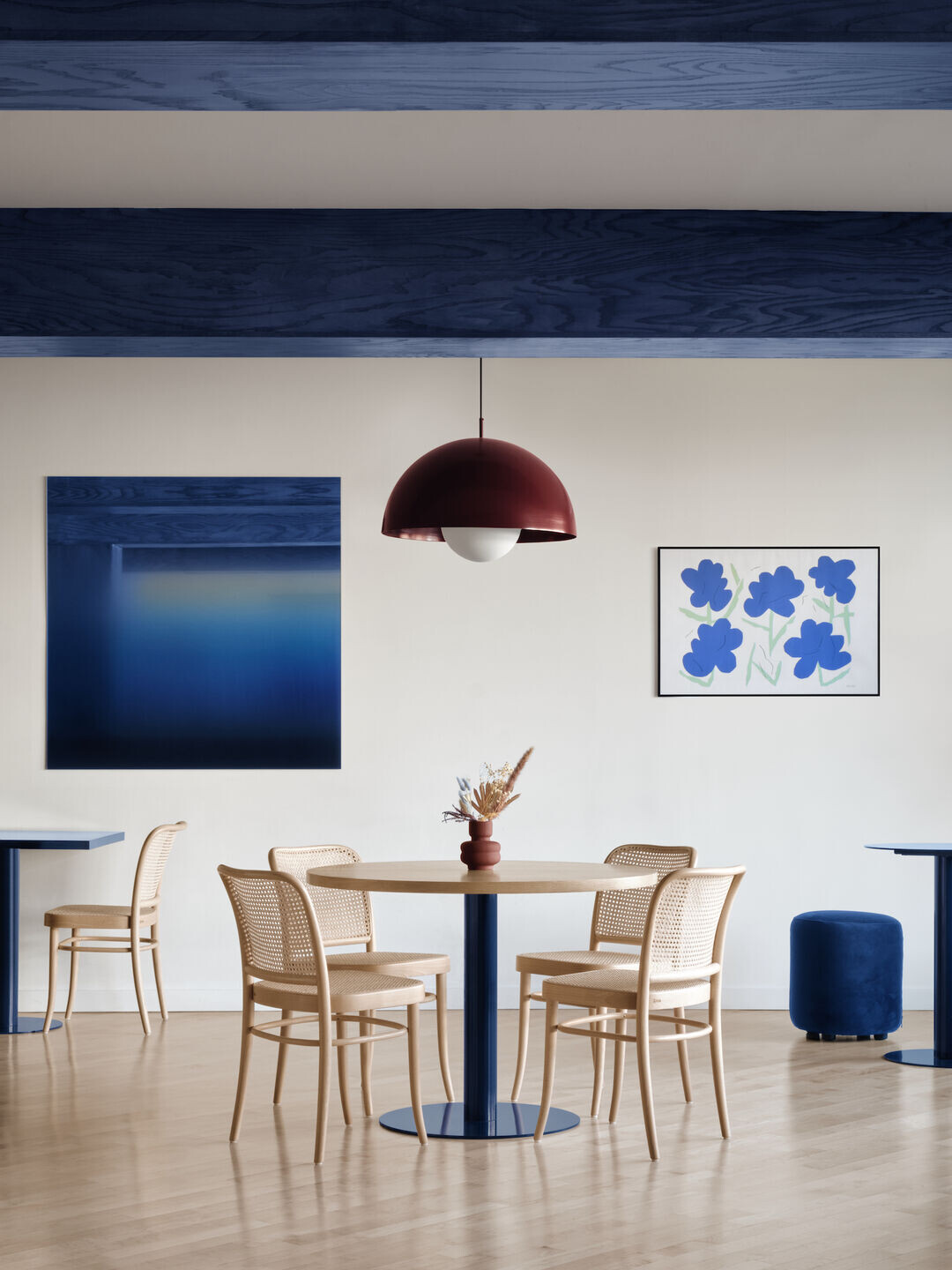
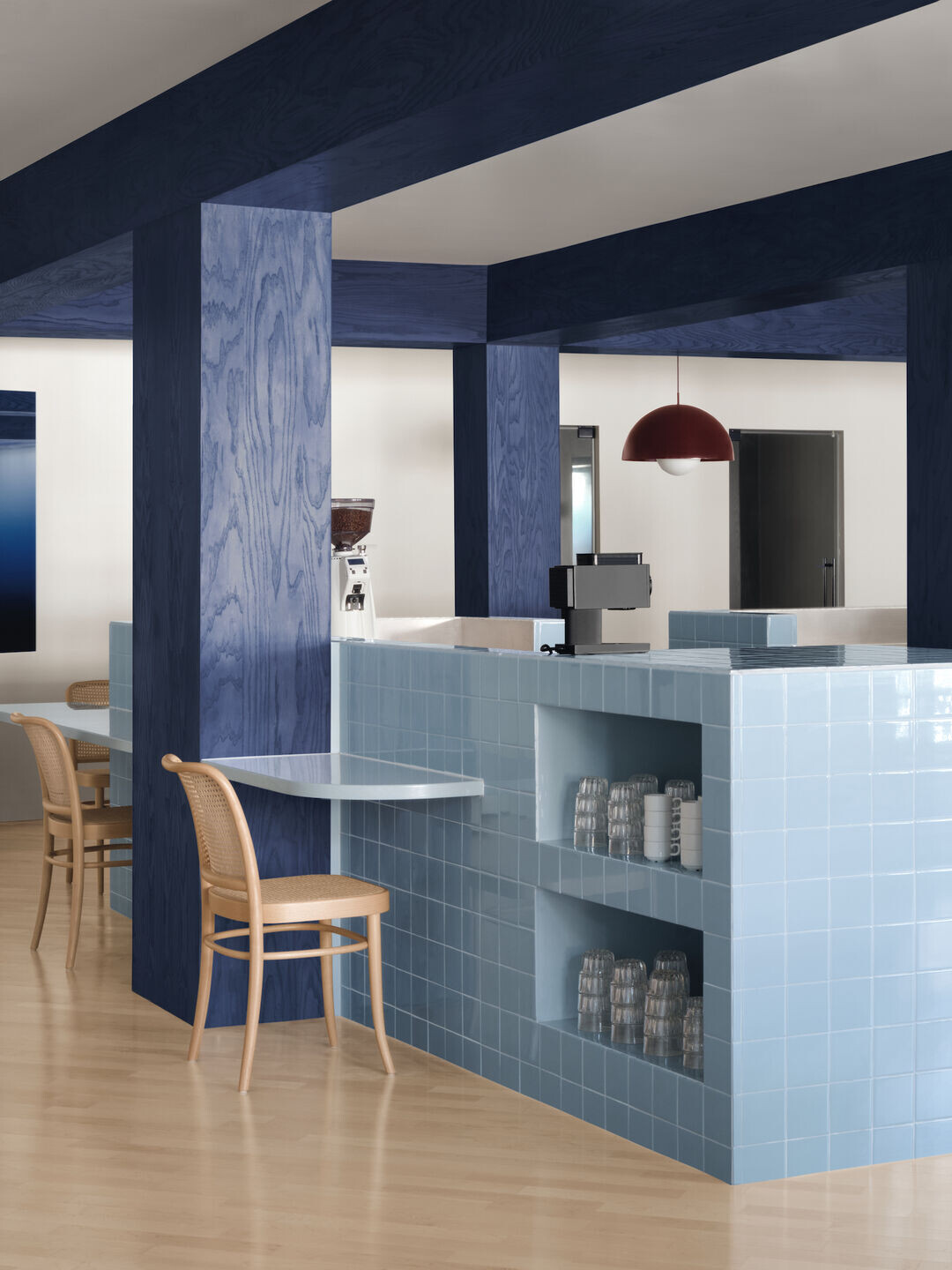
One of the main design challenges faced were the several columns located in the centre of the room. With the front façade being the only source of natural light, it was important to keep the floor plan as open as possible. This is why the service counter is so spacious and is centrally placed; it acts not only as a reference design element but holds multiple functions. At the front, the structure acts as an ordinary client counter. On the sides, a u-shaped low counter serves as a shared working desk.
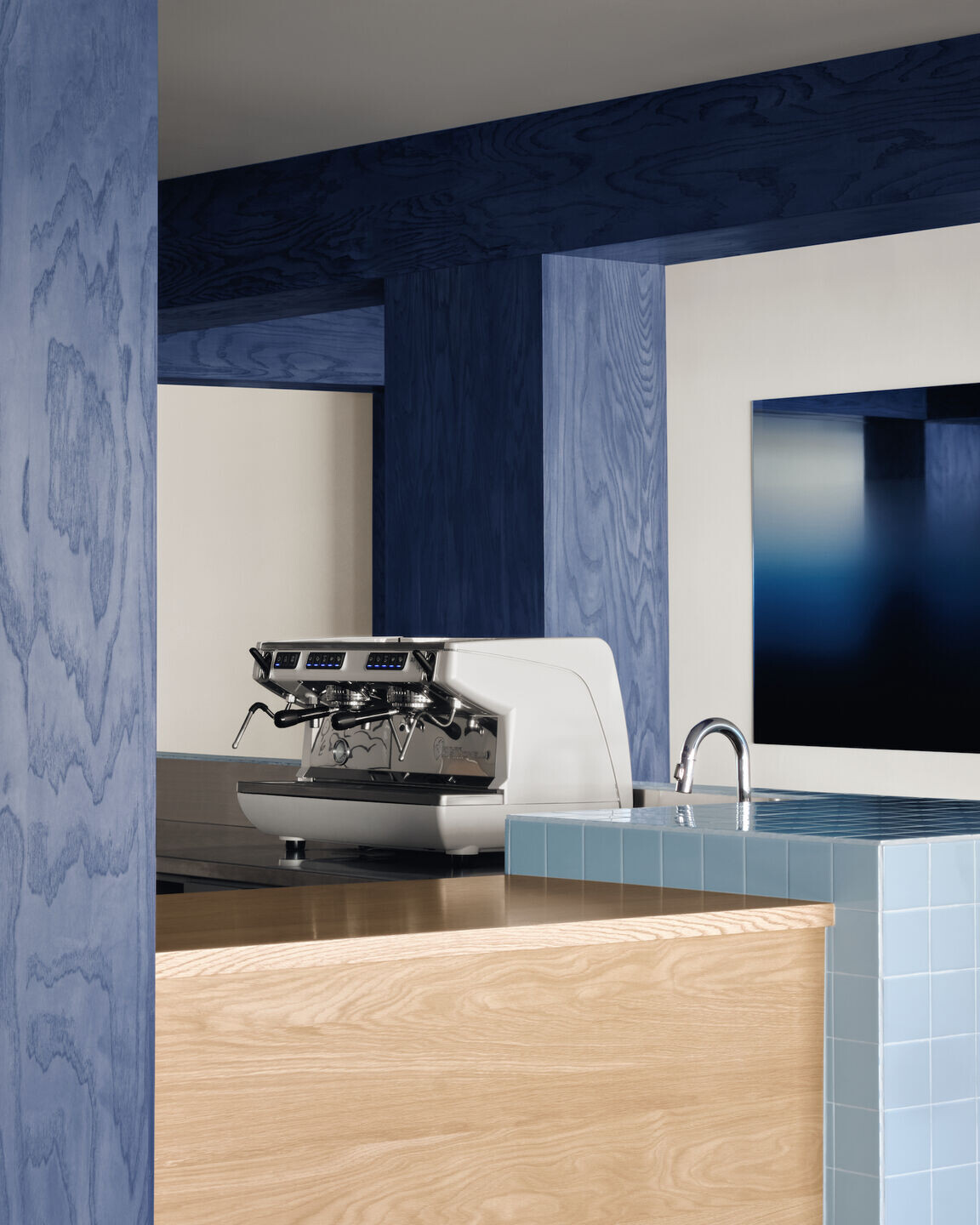
Rather than trying to camouflage the existing structure, it is celebrated, as the columns and beams have become a focal point in the overall design. To contrast with the light wood floors and white painted walls, the entire structure is covered in cobalt-blue stained oak. Whereas here it is used to playfully emphasize the grain of the wood, this same color is applied in a variation of ways throughout the space. Whether it be the glossy painted blue steel tables or the deep velvet curtains and stools, the signature color reinforces the identity of the brand. To tie in the blue accents with the natural wood of the floor, millwork and Ton chairs, the central counter is covered in a glossy light blue ceramic. On the peripheral walls, a series of square mirrors are covered with blue-fading film, bringing depth, mystery and even more color to the space.

Team:
Design + Architecture: Ivy
Team: Gabrielle Rousseau + David Kirouac + Guillaume B. Riel + Philip Staszewski
Construction: Eliova
Photos : Alex Lesage
