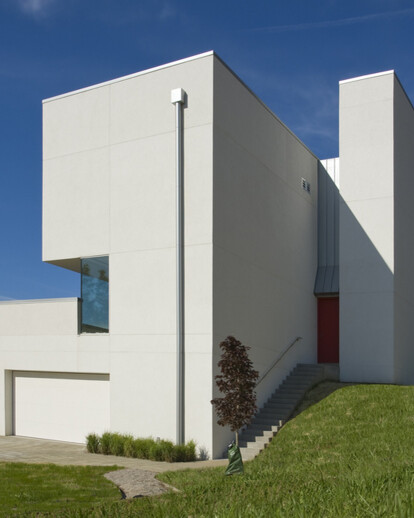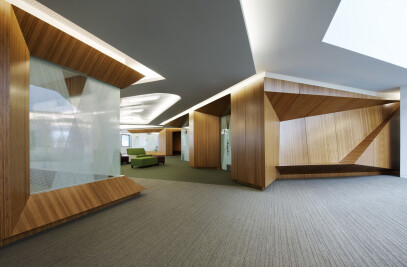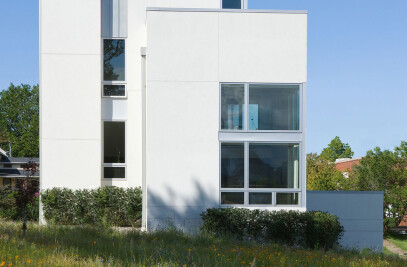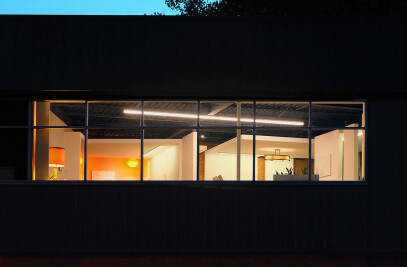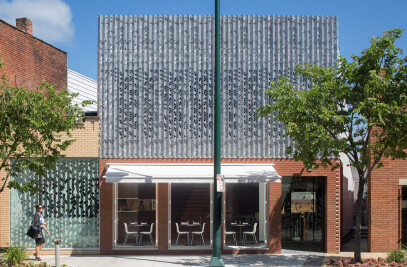C-House is one of three urban villas comprising the Residences of King’s Hill, a unique residential development located on Cleveland’s near west side. Despite being situated within the urban context of the Detroit Shoreway neighborhood, this “virgin” site is an idyllic enclave within a park-like setting, adjacent to the site’s eastern and southern boundaries. Uninterrupted views of Lake Erie, Cleveland’s downtown and industrial flats, as well as the site’s proximity to a busy vehicular thoroughfare reconnect the site to its urban environment.
The architecture of the C-House capitalizes on the inherent contrasts embedded in the site. Program is stacked giving all living spaces access to dramatic views. This sectional strategy produces a cantilever that not only creates formal intrigue, but provides shelter for exterior space below. Fenestration is arranged opportunistically to frame views. The resulting composition differs in opacity at each elevation suggesting a varied outward disposition to its surroundings.
Nested into the hillside, the monolithic form and white materiality of the C-House are utilized to imbue the architecture with a sense of otherness from the landscape. The massive nature of the C-House elicits a substantive and billboard-like quality to the architecture, an unexpected and iconic presence for commuters between Cleveland’s downtown and western suburbs.
