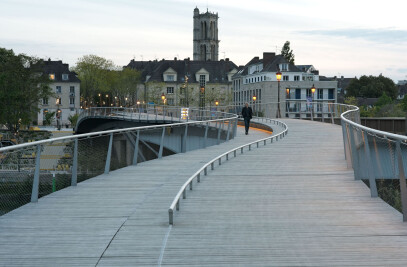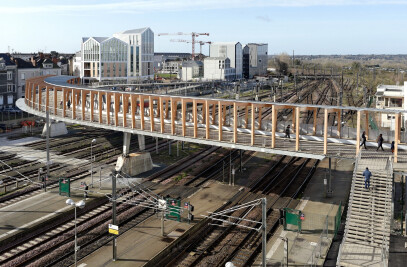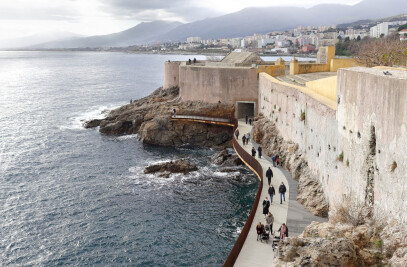Bridges are places that offer new perspectives on the city, spectacular views of the water that reveal the cityscape. The bridges are elements that are part of the urban landscape in a natural way.
Through their simplicities, they form a contrast with the monumental buildings. The bridges designated for pedestrians and cyclists offer a maximum of transparency and lightness.
The very specific situation demand an original form for this foot- and cycle bridge: Three decks connect the different banks. Fixed on a common platform, apron fixed the other two openings for passing sailboats. When both doors are open at the same time, they form a butterfly, a beautiful figure, which is spectacular for its size.
The link across ChristianshavnsKanal and Trangraven is designed as three linear bridge spans that meet above the water’s surface in a star shape. The canal bridge design is adapted to the individual canal scenario.
Two of the spans can be opened independently of each other.When the moving spans are up they serve as barriers which means that the bridge always functions to and from Islands Plads.
The main structureof the steelbridgeconsists of asingle-web, continuous T-beam. The beam web, which extends over the entirebridge, is built of atrapezoidal, for reasonsof corrosion protectionhermeticallyweldedhollow section.The bridge deck is composed of anorthogonalanisotropicplate construction.
The moveablesuperstructure is formed oftwoindividual bridgeflaps.A counterweightto support theprocess of motionis not provided.Theclear openingwidthis 15 m,the lengthfrom the pivot pointto theflaptip is23.3m.
The width of thebridgecross-sectionis7.9 mandthe cross-sectionalheight variesat the bridgetopfrom0.5 mto1.7 mat the junctionof thecylinder with thesuperstructure.
The longitudinal beamwidensfrom the axis of rotationstartingat a width of40cmupwardsin order toachieve thestructuraleffective heightof1.7m above theattachment pointof the hydraulic cylinder. Towards theflaptiptheconstruction heightdecreasesagainto pass tothestandard cross-section.
The anchor pointof the hydrauliccylinderisabout 5m from theaxis of rotation.The axis of rotationand itssupportarepart of the centralpedestal. The hydraulic cylindersare stored onthepile capof the center landing. When closed, the flaptiprestsonthe oppositeshore-sidebridge.
The structural systemof the bridgeflapscorresponds in a closed stateto asingle-span beamwith a supportive structure which is restrained on one side(platform side)and pinned and supported on the other side(rampto the shore).In an open state the bridgeflapcorresponds toa clampedcantilever.
Theplate thicknesses have to be ratedaccording tostructural andconstructional requirements. Thehollow boxisperipherally braced withan orthogonal system, consisting oflongitudinal and transverse ribs:
-Longitudinal ribsof150 mm – 200 mm high plates with a spacing of 400mm - Transverse beams of uninterrupted plates with avaryingcross-section height of 500mm in thecross-sectional centerto150 mmat thesection edge.
At the respectiveends of the movablebridgesuperstructureand at thecolumn locationsof theonshore connectionramparectangular hollowbox isdesigned as anend cross beam.
The bridge is supported byelastomeric bearingsandis brought into the correct position by a centering element in the middle intheprocess of movement. When closing thebridgetwoOleobuffers are provided in addition to theelastomeric bearings.
The elastomericbearing, the centering memberandthe buffers aremounted on acantileveron the fixed partof the bridge. Theonshore connectioncorresponds to thestandard cross-sectionwith a spanof7.80manda cantileverof 2.60m.On the water sidethesuperstructure rests firmly connected on the V-steel columns couple.
The entireonshore connectionis realized as averylight and removabledesign, so that in the event of ageneral overhaulof the existingshorewallsand anenvisagedwidening of the roadon the embankmentbeside thenorth abutment, the onshorerampcan beeasily removed andmodified.
Central platform with onshoreconnection Twopivotaxes and an onshore linkage are connected with the central platform. Therigidplate construction consists of the central webs of the bridge meeting in the middle anda peripheraledge supportthat holds thecross-sectional shapeof the bridge.Theedge supportalsohasa hollow profilewith a constructionheight of 60cm.Theonshore connectionthen corresponds to therule profileof the superstructure.Directly belowthe axes of rotation, as well asunderthe bearing of the onshore connection, threepillarcouples withV-shaped arranged columns are placed.Supportand hydraulic cylindersare positioned on acommonpile capand thus form thefixed pointof the bridge.Thestorageof the superstructureof theonshore connectionto the abutment is made onelastomeric slide bearings.


































