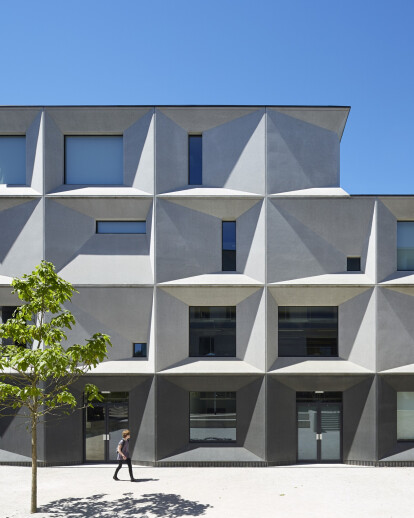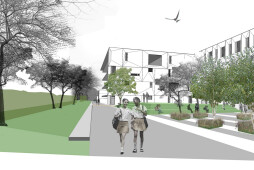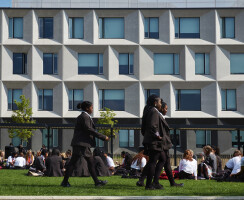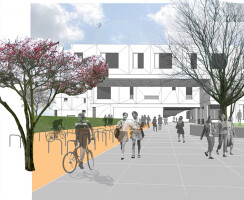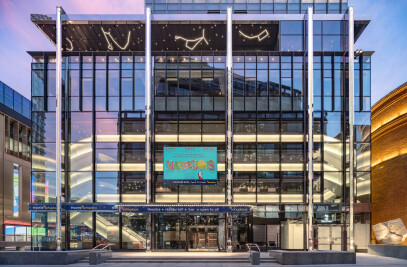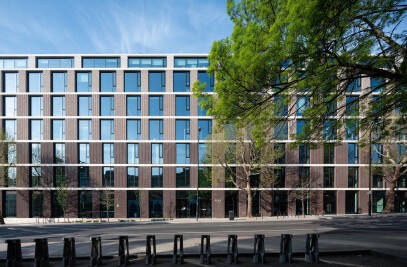The Burntwood School development consists of six new educational buildings-as-pavilions and a new landscape plan for the campus. The original swimming pool & gymnasium building and main assembly hall, designed by Sir Leslie Martin, have been retained and refurbished, whilst other buildings no longer fit for purpose were demolished. The new development increases the school’s capacity by more than 200 pupils to 2,000, plus 200 staff.
“Architects must respond to the old forms and materials and perceive their true intent in their own age, and then, remembering everything, start again. This is the essential intention of tradition.” - Sir Leslie Martin
The design of Burntwood School has remained true to this philosophy by retaining Martin’s elegant assembly hall and pool building, whilst the series of new buildings respond to the latest technical developments in precast concrete construction and follow a similar logic to the original building typologies. In line with the Modernist heritage of the original buildings, Burntwood School is experienced as a campus development, exploiting the views and spaces between the buildings and enabling the green spaces beyond to be appreciated from the heart of the campus.
The six new pavilions include four curriculum buildings for business skills, arts & technology, communications and maths & science. A new sports hall is located next to the original pool building and a new performing arts building with a ground floor dining hall extends out to an external dining terrace next to a flower meadow. Burntwood School is a great example of an architectural practice and contractor working collaboratively and rising to programme and budget challenges to deliver a campus development that has exceeded the client’s expectations.
