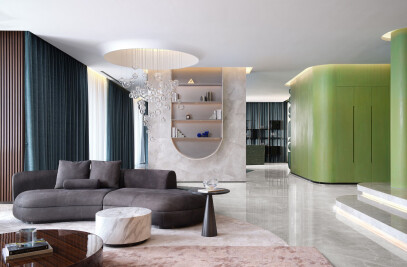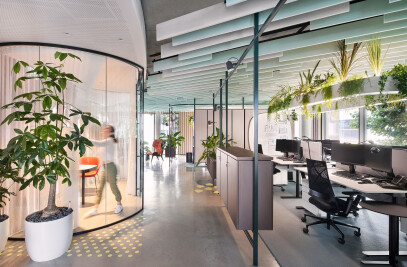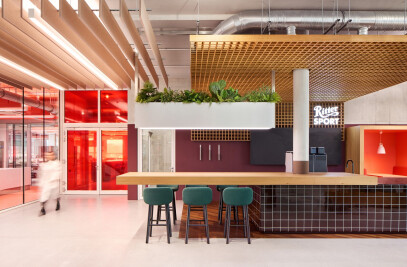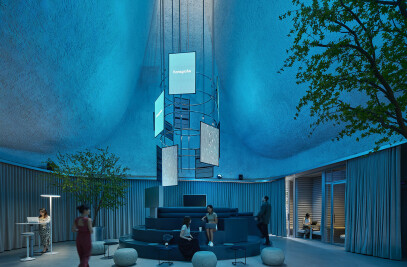Burkhardt Leitner develops, produces and distributes modular architecture systems for temporary constructions employed in trade fair, exhibition and presentation design. Burkhardt Leitner architecture systems combine a high degree of functionality with exceptional flexibility, making them easily adaptable to customer requirements. Burkhardt Leitner used the EuroShop 2011 to introduce two new architecture systems to its international sales partners and potential customers. The challenge was to present the company and its products in an appealing and striking manner.
Epitomising the ‘fantastic – systematic’ claim, the Burkhardt Leitner stand transforms the minimalist functionality of its spatial systems and its core brand values precision, lightness, sustainability, flexibility and mobility into a playful and atmospheric stage set. The exhibition stand is an impressive illustration of how Burkhardt Leitner systems provide the perfect spatial platform for exceptionally creative brand staging.
The outer shell of the stand is constructed using the constructiv pila IV system, which is the first system to span areas with an edge length of 6 metres. The sides of the stand demonstrate the sheer multiplicity of visualisation options. An expanse of gauze displays a grid of letters, for example, from which the company’s core competences emerge as red bars. The neighbouring wall is designed as a three-dimensional façade using the constructiv clic system and demonstrates a surprising spatial depth: Different-sized floral elements are applied on the different levels as diagonal reinforcement, giving the wall an ornamental structure that varies depending on the angle from which it is viewed. This varying effect is repeated in a concertinaed wall on the other side of the stand. One side of the concertinas displays the ‘fantastic – systematic’ claim in white letters on a black background. This effect is directly inverted on the other side so the claim is dynamically transformed when a visitor walks past, while appearing almost three-dimensional when viewed from a central vantage point. A solid wall of maritime pine panels conjures up an association with transport boxes, thus highlighting the internationality of the brand. The dissecting strips of white packing tape document the principal uses of Burkhardt Leitner products, while international sales partners are listed below in black type.
The stand’s interior presents the different connectors – the core connective element of every system – on a cubic display unit. Interactive presentations on inset iPads show different uses of the systems. A lighting cube rears over the display unit. Realised with the new aluminium fabric profile, it expands existing systems to allow for new design possibilities. Burkhardt Leitner also used the EuroShop 2011 to premiere a prototype of the Ottobox: A mobile conference room built with the new minimalist profile, constructiv otto. Adhesive film applied to the glass walls guarantees privacy within while continuing the floral ornamentation, transforming the glass conference box into a hothouse of ideas. The front wall houses succulents embedded between books and folders in a suspended shelf system with speech bubbles emerging from their pots. The words spoken by these ‘green ambassadors’ testify to the sustainability of Burkhardt Leitner products and stimulate a discussion about the benefits of system stands compared to custom-built constructions. Above the Ottobox hangs a grid of black and white umbrellas bearing the names of international cities where the company has offices. The white umbrellas rotate and cast a scintillating shadow play onto the surrounding gauzes. Two elongated conference counters constructed with constructiv pon cater for customer contact. These end in front of a mirrored wall that optically elongates the longitudinal axis of the room. The ceiling above the first counter is decorated with wave-like fins. Constructiv telvis stands, usually used as floor displays and mounted with taut ceiling sails, are suspended from the ceiling over the second counter, making this area appear like a concert hall. A dot matrix printed across all the sails shows a map of the world on which Burkhardt Leitner sales partners are located in red. A further symbol of the company’s internationality is the room filter that divides the open conference lounge into two parts. Here textile transport straps printed with the names of sales partners are spanned across a pila frame, creating a three-dimensional meshwork. A partly open, partly translucently covered and backlit, 5 metre-tall tower constructed from constructiv clic functions as a kitchen and storage space. Small metal flowers that are attached by means of magnets, powder-coated in gold and printed with the company logo ‘sprout’ from its connectors. Selected exhibition visitors can take home one of these flowers as a souvenir by ‘picking’ it from even the highest connectors with a specially designed rod.
The exhibition stand illustrates how Burkhardt Leitner modular systems can be transformed into a creative playground and unfurl their full atmospheric potential. Wholly in line with the company’s brand-defining practical minimalism, simple, reduced construction elements contrast boldly with amusing ornamental details to set striking accents. With dynamic, three-dimensional walls, tactile surfaces, ingenious graphics and surprising changes of vantage point, the Burkhardt Leitner stand invites visitors to explore its multifaceted constructive and decorative nuances.

































