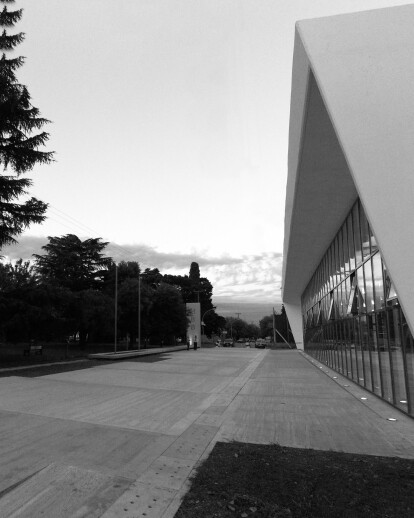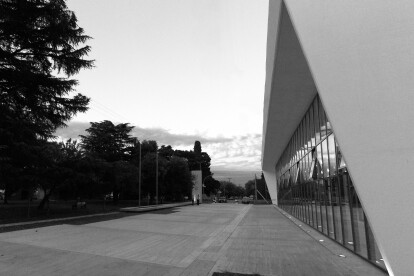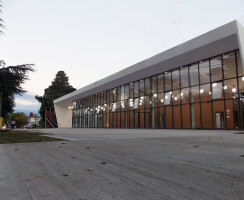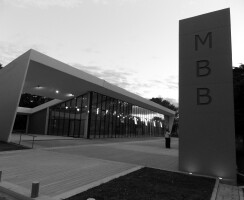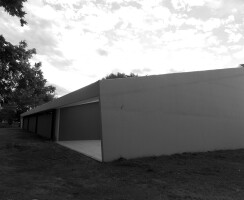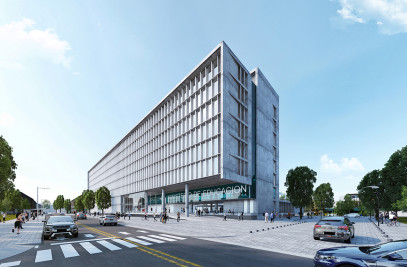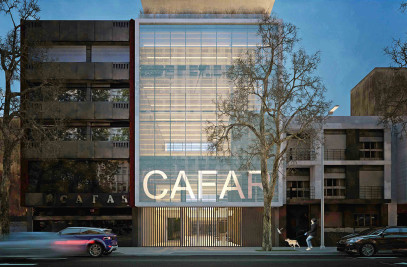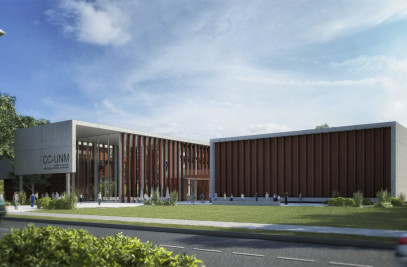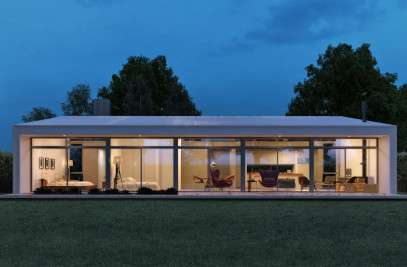The Monument to the Flag bonarense develops emphasizing the axis of the Av. San Martin, artery connecting such access and downtown, from a multiprogramática piece, located on the site now occupied by the avenue, connecting both plazas. The scale of the unified square is commensurate to the size and importance of the project to be considered a milestone, annexing longitudinal bar as a container building game show.
This urban piece is key and core of the project, it becomes an active center of attraction, exchanges and meetings, incorporating activities and uses of socio-cultural, such as: exhibit space, workshop, film, games, giving the space city a new dynamic. The piece is solved with a concrete screed screening, on which the vegetation advances with an orderly pace, leading to the location of banks and scattered trees, retaining 95% of existing species. Lighting is responsible for marking on this piece, the existing geometry of the Av. San Martin, which today is projected as an urban atrium to the Monument.
The atrium stands as a "sculpture", a predominant element containing the flags to which homage is paid: the Argentina flag and the flag of the Province of Buenos Aires. This part is closely linked to access to the building and in close visual link with the main rooms: living exhibition and auditorium.
Vehicular traffic of Av. San Martin is solved with a detour to the streets around the square, minimizing vehicular impact of the sector, placing parking bays for the general public and quotas for container not affect the vehicular flow usual the streets of the sector. The building is conceived as part of the piece, it is introduced laterally to the public beach area of outdoor activities, prioritizing north facing, which promote energy to run the building, and maximizing interior-outdoor among the main functions of the relationship: Auditorium and exhibition hall and new public space.
In the morphology of the same inclined plane, which increases the building-part relationship, creating a double-height opening to where the main entrance of the building, partially covered open space category is highlighted. The inclined plane is adapted to the different functions required in the program, the plant consists of two distinct sectors: a space in double height, large, flexible, where the main activities of greatest concentration of people develop: exhibition and auditorium, and a space of lesser height, framed on a low concrete box, where the offices and support activities to resolve major functions. The building clearly meets the needs of uses and circulations established on the bases, allowing sectorizar to it and use only the office sector, where the main activities are not operating.
Material synthesis as a constructive benefit is prioritized, using traditional building techniques entails that the construction is performed by workers of the city, creating jobs to them. The building envelope, such as the closure of the low volume of services running on Concrete, durable material and requires little maintenance. Computers elements of the facades are resolved in iron and glass, predominantly used in the main facade, looking permeability and visual relationship with the exterior.
The eaves of north-facing facade protects from sunlight in summer and allows them to enter in winter generating a passive energy gain. South facade is more closed, with double walls with air chamber, favoring comfort inside the building and reducing heat loss through the envelope. Thermal insulation is placed in both the ceiling and the floor to maximize energy savings.
