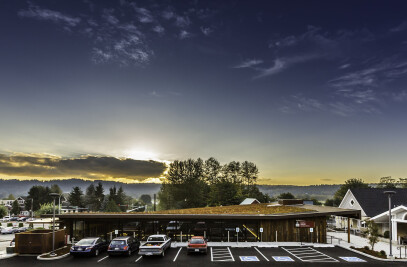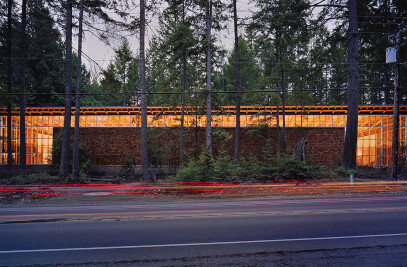Bryant Heights is a full city block located between avibrant commercial corridor and a traditional single-family neighborhood, presenting a chance to increase density integrated into the fabric of an established neighborhood. The project arose after Seattle Children’s Hospital chose to consolidate its campuses into one new facility, leaving a full block on the top of Bryant Hill in Seattle’s Bryant/Ravenna neighborhood available for redevelopment.
The site housed neglected buildings nearing the end of their lifespan, as well as significant parking areas, green space, and some truly exceptional trees. With the land sitting unused, the pastoral parts of the site had become an ad-hoc park space for the immediate neighborhood.
Initial review of the project parameters coupled with a robust community outreach program lead to the following goals for the design:
1. Keep the tree canopy intact
2. Respect the scale of the community
3. Knit together the needs of the commercial corridor with those of the single-family neighborhood
4. Maintain the park-like setting
5. Maintain and respect the character of the historic neighborhood while adding much needed density
The site was home to many identified exceptional trees that are an integral part of the landscape. Their presence lends weight and a timelessness to the site, and great care was taken to preserve them throughout the process. The buildings, paths, and landscaping are placed around the min a respectful dialogue.
To achieve integration with the existing single-family neighborhood to the north and west, it was necessary to change the scale and front yard setbacks of the buildings. The location of the specimen trees helped syncopate the facades, lending character to the street design and providing scale.
The mixed-use buildings on 65th Street hold the commercial street edge and act as an acoustic buffer. A middle band of townhomes transitions from the smaller residences to the larger commercial scale buildings. These also serve to define a quiet courtyard, acting as a peaceful organizing element on the project’s interior. The thoughtful stepping down of scale, combined with the playful integration of the existing trees, creates a sense of place that is new by feels familiar to its neighbors.
Material Used :
1. Finland Color Plywood – Paklex 1000 – Ayous Natura
2. Hardie Plank
3. Hardie Panel
4. Vertical Grain Hemlock
5. Owens Engineered wood floor – 3“ Hickory

































