Chicago-based architecture studio Future Firm has completed the design for Bronzeville Winery, which opens tomorrow as part of the ongoing renewal of Southside Chicago’s Bronzeville area. Drawing from inspirations as wide-ranging as early house music posters to the playful, art-laden interiors of Centre Pompidou in Paris, Future Firm’s design allows restaurant patrons, events, and food to take center stage, as well as creates opportunities to feature South and West Side-Chicago creatives and rotating artworks and sound/music performers.

Bronzeville Winery is the first restaurant to open in Bronzeville’s new 4400 S. Cottage Grove building, a mixed-use, mixed-income 84-unit complex that fuses ground-floor retail with 38 affordable apartments, 21 public housing apartments, and 25 market-rate apartments. Owners Eric Williams and Cecilia Cuff, who’ve both been dedicated to community building on Chicago’s Southside for over 20 years, chose the building for its central location in Bronzeville—ideal for a restaurant they envision as a community hub that showcases the food, wine, design, art, and music of local creators. Williams and Cuff engaged Future Firm as architects, acknowledging the studio’s deep Chicago roots and commitment to design that puts community and users first. Williams and Future Firm previously worked together on the redesign of Williams’ iconic Southside retail shop and event space, Silver Room.
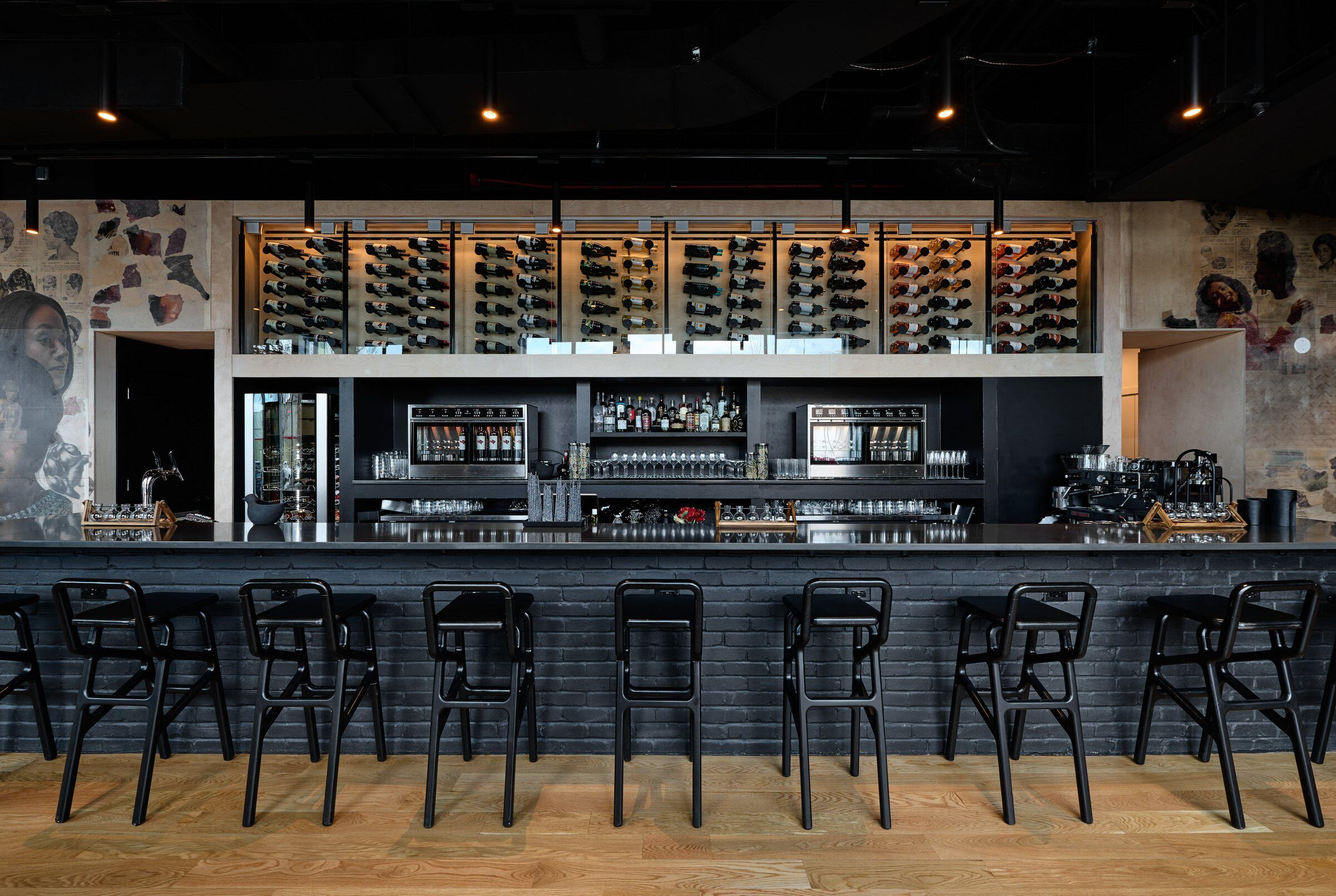
The construction process was likewise deeply collaborative, with Future Firm working closely with B. Leonard Construction, a Black-owned Southside based general contractor. Future Firm also collaborated with EdiFel Designs, a woman- and minority-owned mechanical, electrical, and plumbing engineering consultant, resulting in a 100% W/MBE architecture, engineering, and construction team. Also notable, the project was funded in part by the City of Chicago’s Neighborhood Opportunity Fund, a program working with small business owners on the city’s South and West sides; Future Firm is a pre-qualified architect for the program, this being the first of five projects they will complete in partnership with the grant.
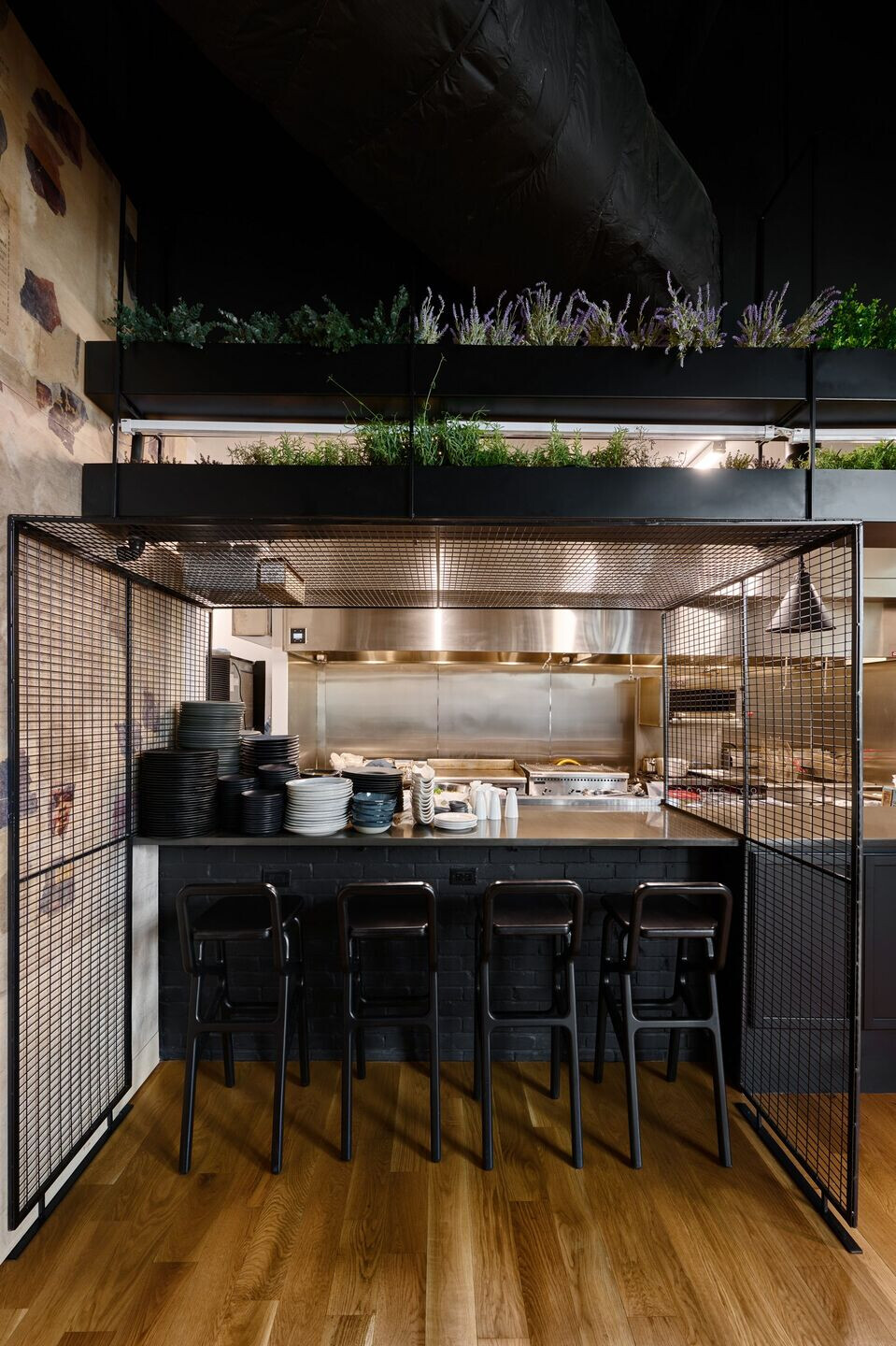
For this community-facing restaurant and gathering place, Future Firm devised a design that is contemporary, welcoming, and warm. Within a long, linear 2,500-SF storefront (created by combining two retail units), they focused on maximizing a flexible dining area which can also be used for events, performances, and exhibitions. Approaching Bronzeville Winery from the street, patrons pass a minimal steel trellis grounded in rectangular CorTen-style planters filled with vegetables and vines that create a canopy over outdoor seating (outdoor elements forthcoming).
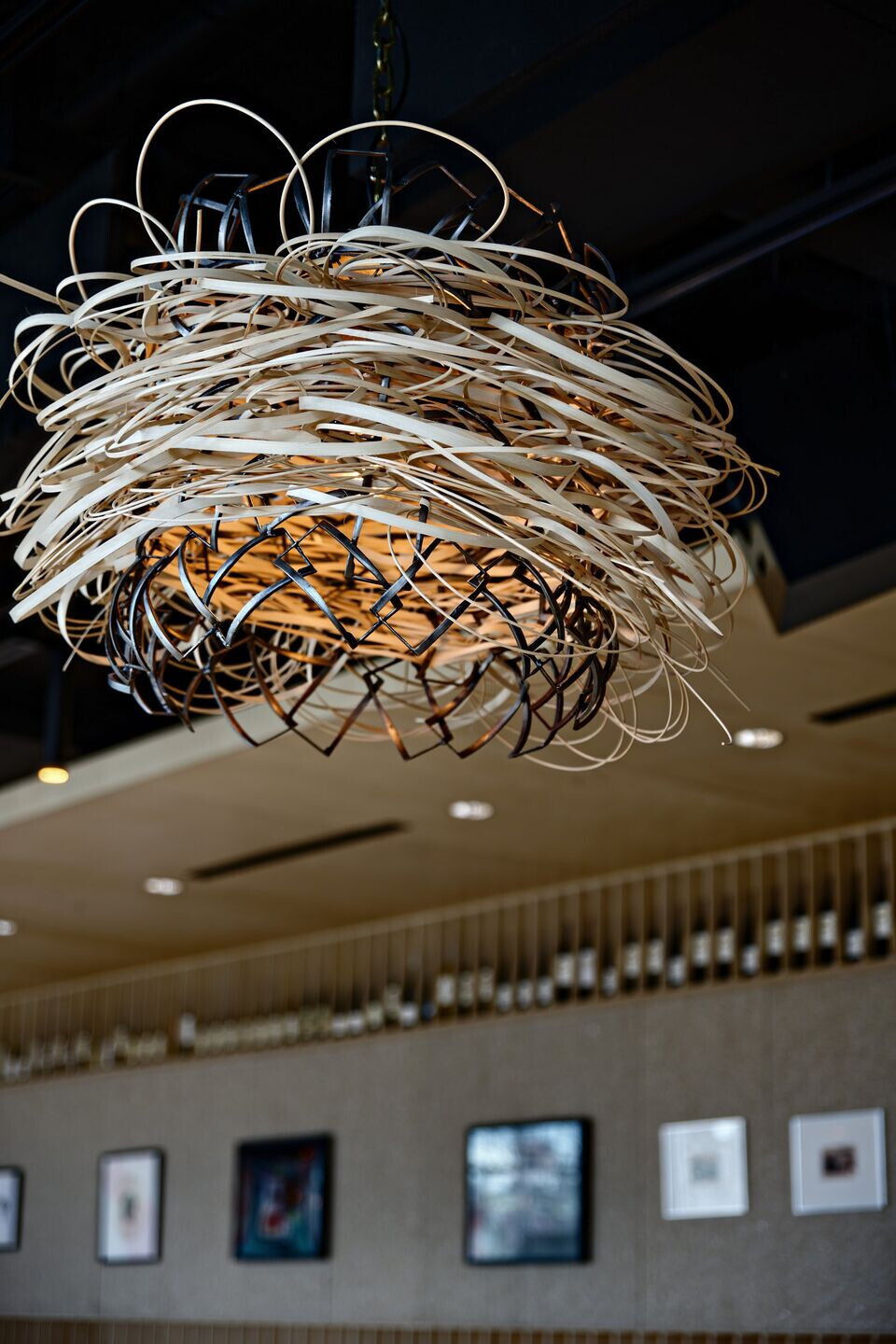
A glass entry door is oriented on the showpiece wine bar and custom wine wall, featuring bottles from Black-owned wineries. Here, the wall is a light, warm pre-finished baltic birch and topped with a new, site-specific collage work by local artist Krista Franklin. The wine wall features graphic steel and 3D-printed wine support pegs, under which sit custom bar stools from Chicago-based Titobi Studios (Max Davis + Norman Teague Design Studios).
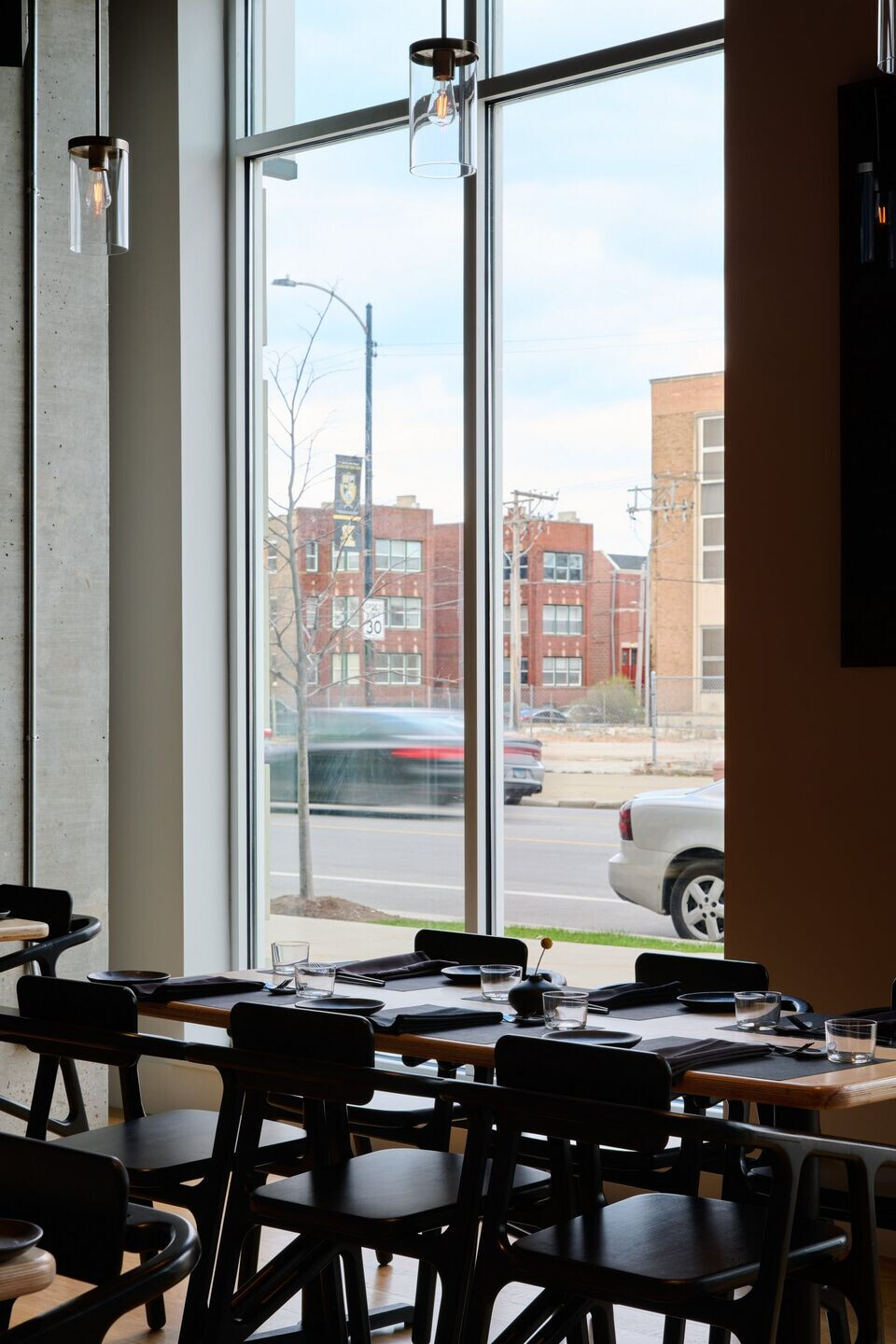
To one side of the bar, a special chef’s table creates an opportunity for diners to engage directly with the culinary team. A wire mesh canopy and custom black powder-coated decorative metal work suspend over this seating nook, supporting an interior garden for microgreens from West Side urban farm, Herban Produce. On the wall, a metal mesh panel features information about current unique menu items and local ingredients.
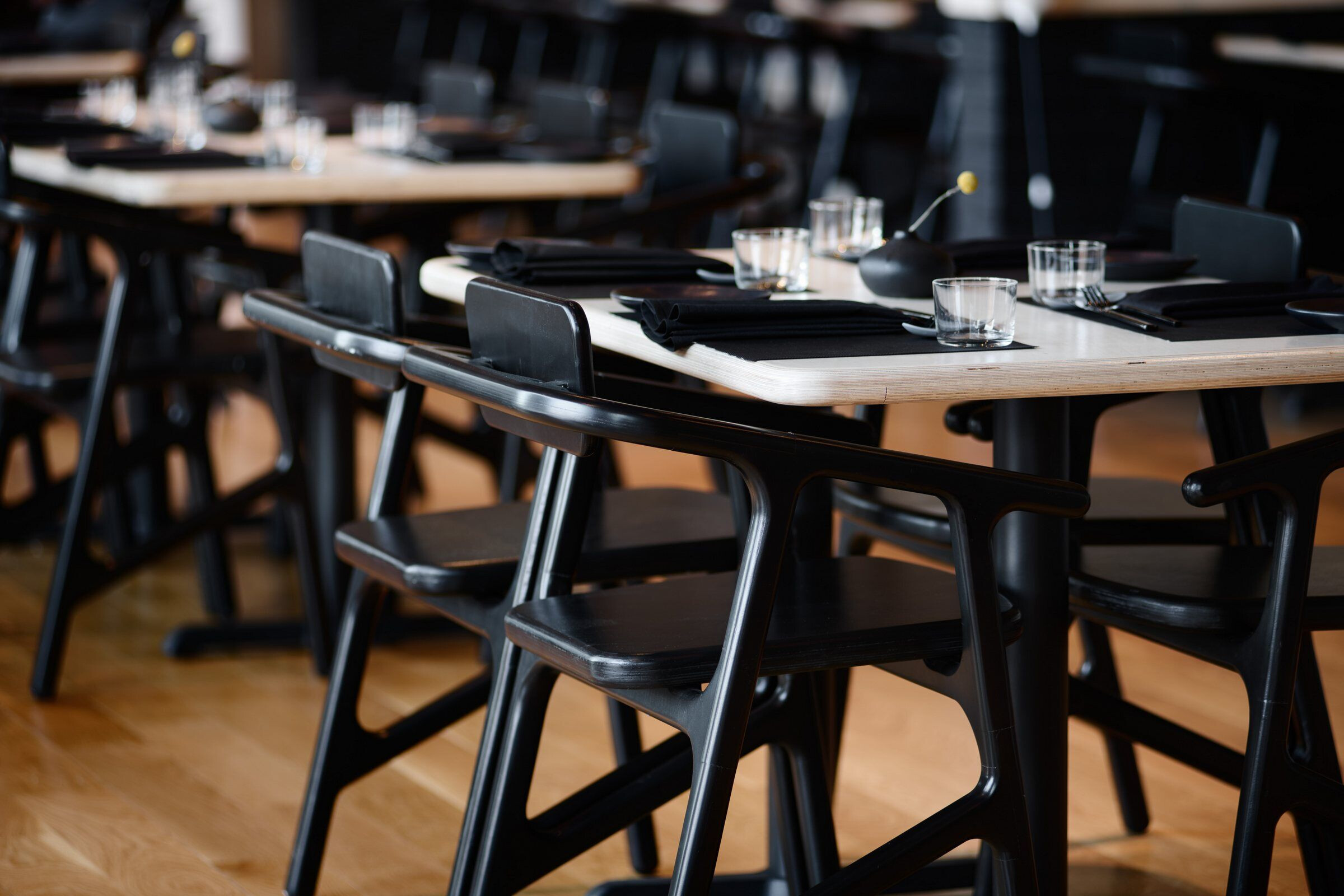
To the left of the bar, the dining room stretches across the long, window-lined storefront. A baltic birch built-in bench with upholstery in post-consumer recycled polyester lines the back wall, above which a pre-finished baltic birch "display wall" features the wine collection of a Bronzeville resident and rotating local art collections. Backing this, acoustic panels in exposed recycled natural material add textural depth. In the room’s center, baltic birch tables are encircled by custom dining chairs by Titobi Studios (Max Davis + Norman Teague Design Studios) in black. Half walls containing planters and greenery define the space in several areas; they are constructed from brick donated from Chicago artist Theaster Gates’ St. Lawrence Church project and painted black. At the far side of the dining room, a DJ booth area in pre-finished baltic birch includes a record display. Throughout, metal pendants by local designer Lucy Slivinski suspend from the ceiling, bathing the space in soft, warm light.
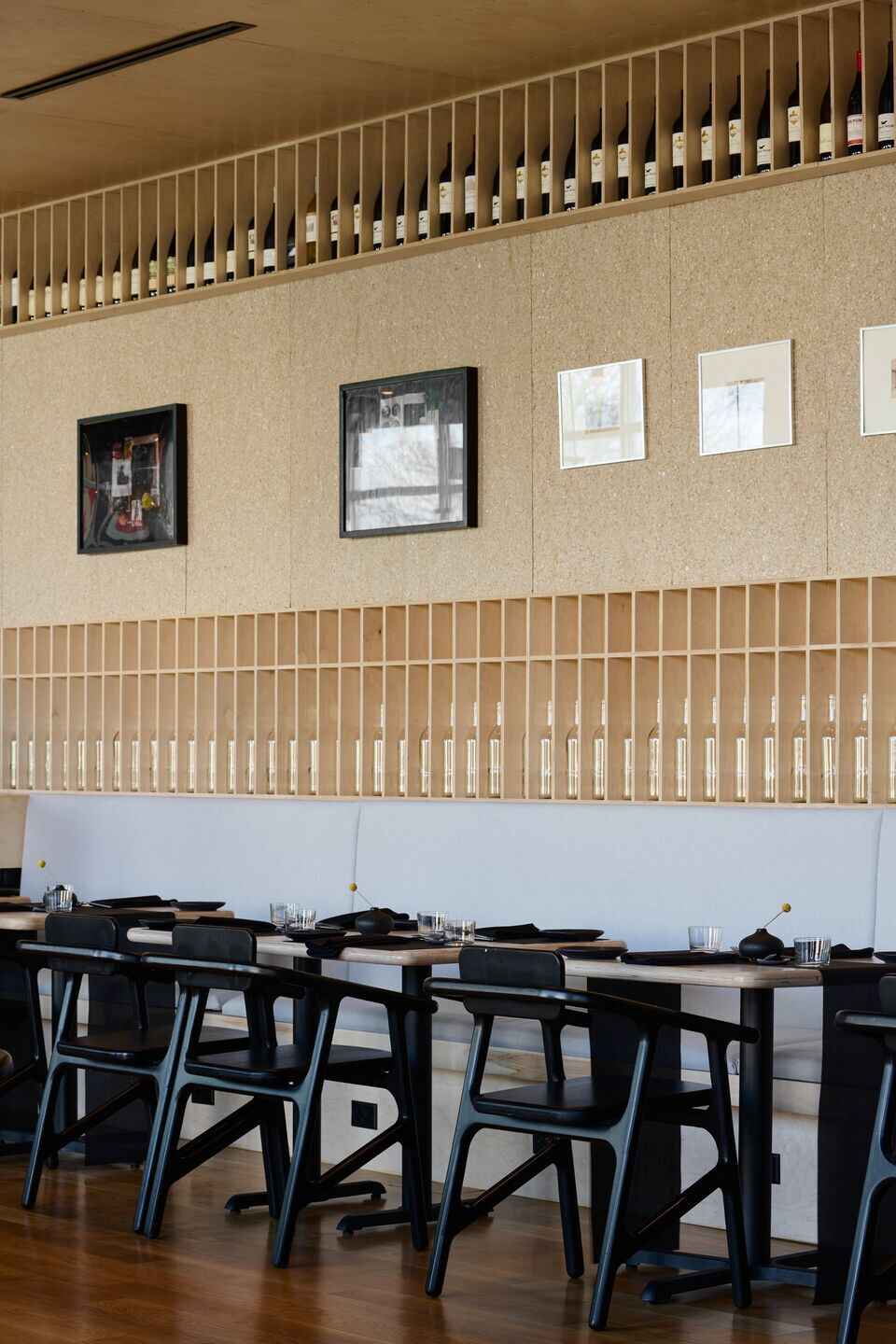
Says Cecilia Cuff: "When approaching the restaurant design for Bronzeville Winery, we aimed to create a multisensory experience that encompassed the diversity that makes Chicago so beautiful. Our team was intentional with all design aspects to infuse locally made design objects, such as the tables and chairs by Norman Teague design studio and light fixtures by Lucy Slivinski. Important choices such as these to not only create unique memorable moments, but also leverage our restaurant opening to help contribute towards a circular economy by providing work and exposure for local artists."
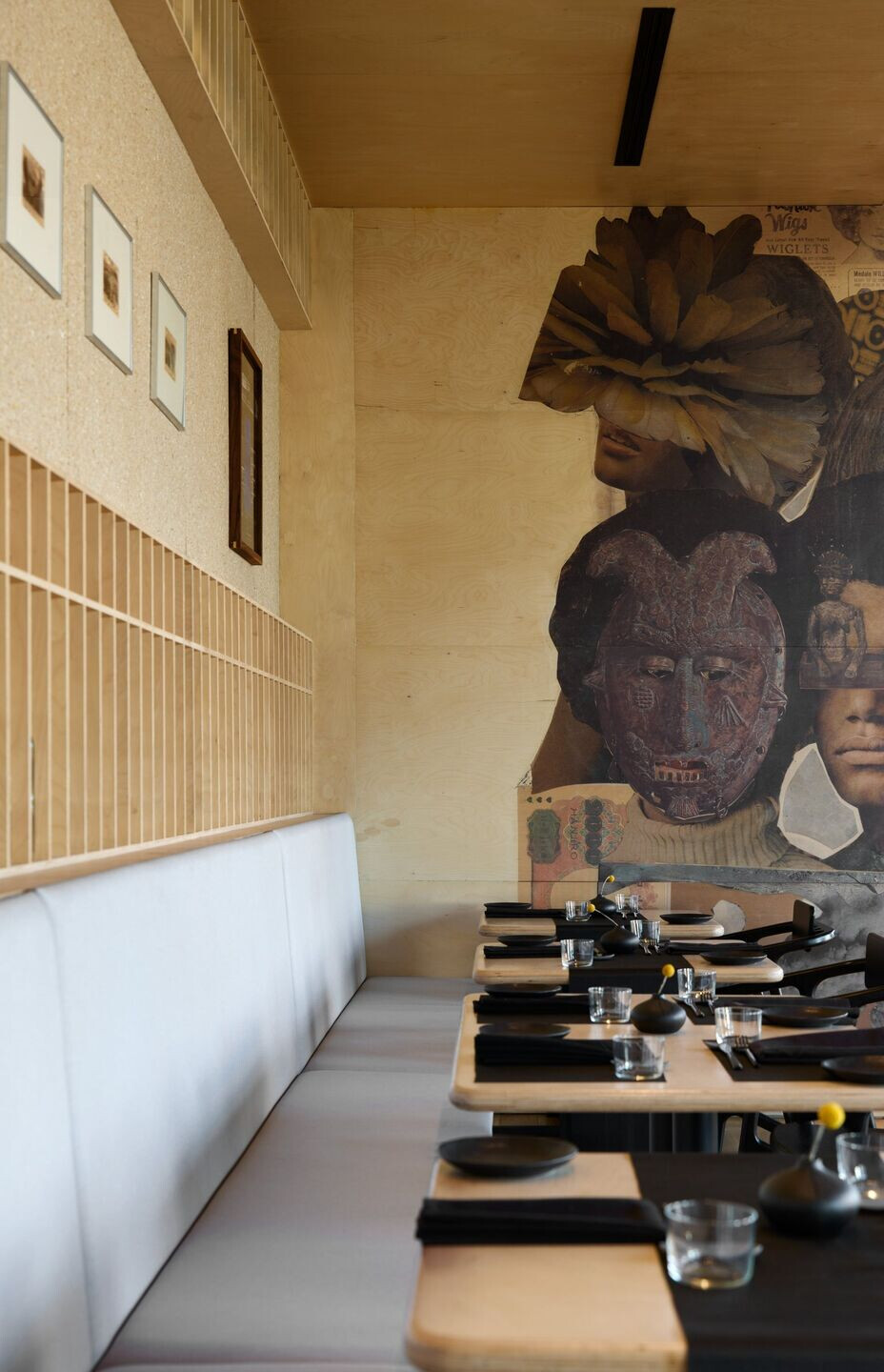
Says Eric Williams: "The vision for Bronzeville Winery was to elevate design in our historic Bronzeville community. It was important that we created something that was really special on Cottage Grove since it is a main corridor in the South Side. It can serve as an inspiration for those who are thinking about design and what the neighborhood could be."
"I see the Bronzeville Winery as a sister concept to the Silver Room. We first created a retail space and this sister concept is a hospitality space with a very similar feel that will attract a very similar clientele," Williams continues.

Says Ann Lui: "Bronzeville Winery’s main design concept is about creating a backdrop for the curated experiences that Eric and Cecilia are bringing around food, wine, art, and music. The architecture is intended to be a showcase for amazing artists and designers from the Chicago community, while creating a welcoming feeling so that the experience of restaurant patrons takes center stage."
Team:
Architecture & Design: Future Firm (Project Team - Principals: Ann Lui and Craig Reschke; Designer: Chloe Munkenbeck)
Mechanical, Electrical and Plumbing Engineering: EdiFel Designs
Landscape Architecture (Interior Garden): Omni Workshop.
Builder: B. Leonard Construction
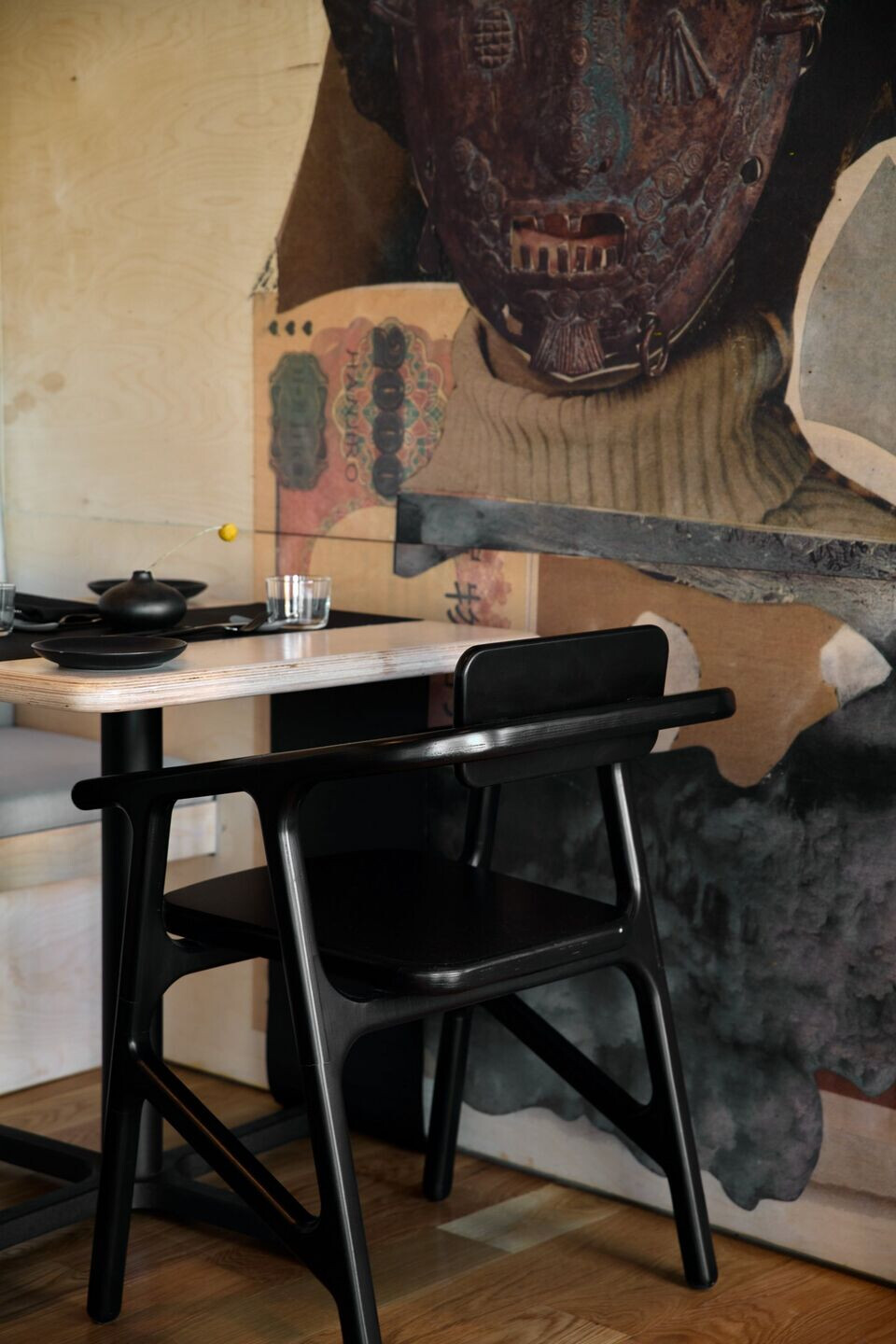
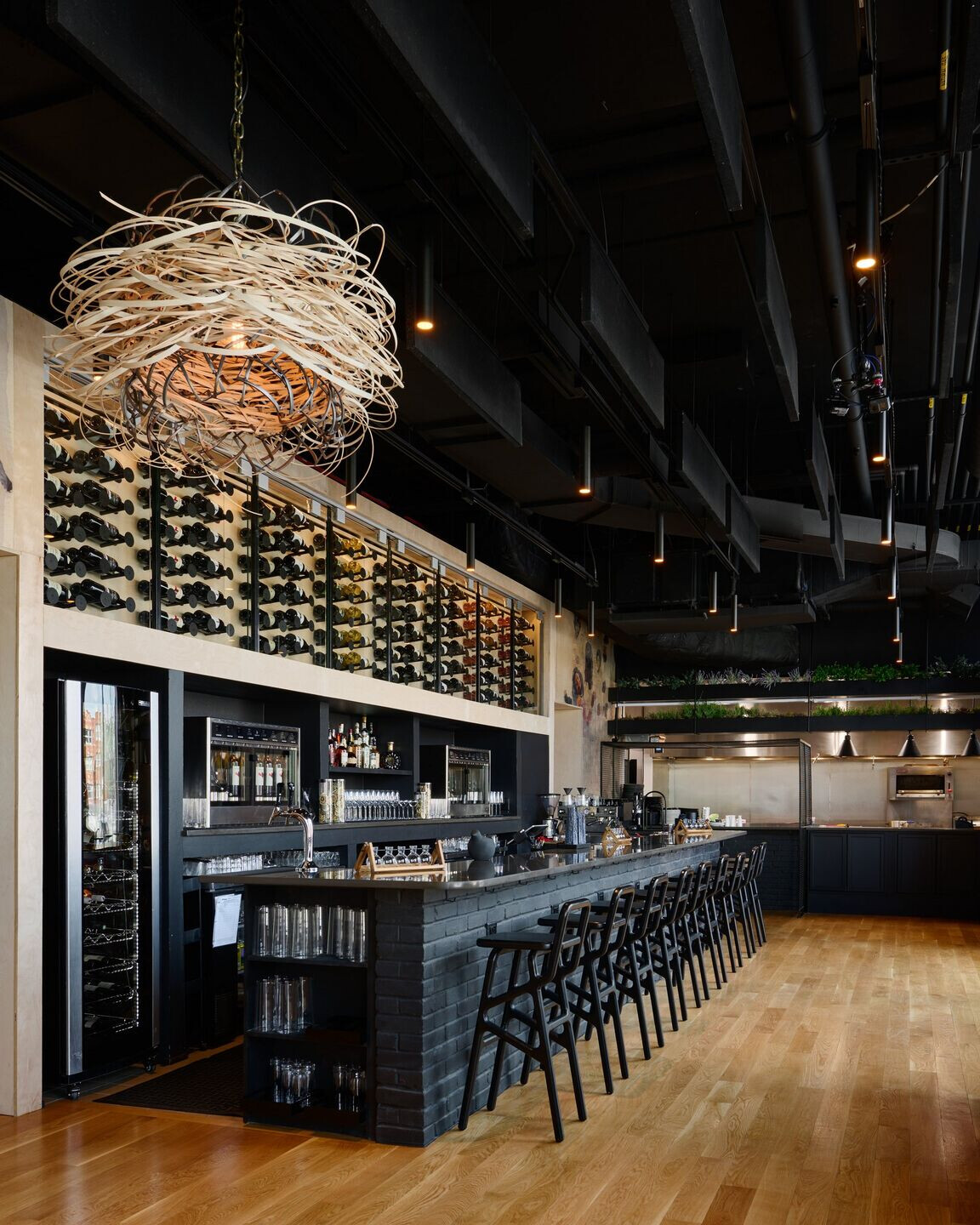
Material Used:
Finishings and Furniture by area:
Dining Area
- Dining Chairs by Titobi Studios (Max Davis + Norman Teague Design Studios), Gazelle collection
- Custom tables in baltic birch
- Pendant lights by Lucy Slivinski
- Flooring in oak hardwood
Bar Area
- Bar Stools by Titobi Studios (Max Davis + Norman Teague Design Studios), Gazelle collection bar stools in black
- Custom collage installation by Krista Franklin
Chef's Table
- Bar Stools by Titobi Studios (Max Davis + Norman Teague Design Studios), Gazelle collection bar stools in natural
- Wall in custom black powder coated decorative metal work with welded wire mesh canopy
Bathrooms
- Wall featuring new vinyl graphic artwork by Summer Coleman
- Floor in Domino black 2x2 polished porcelain tile








































