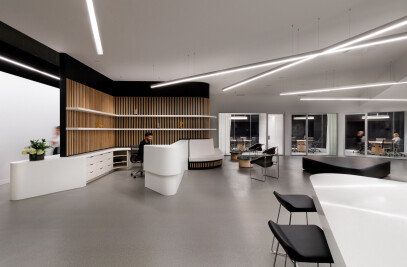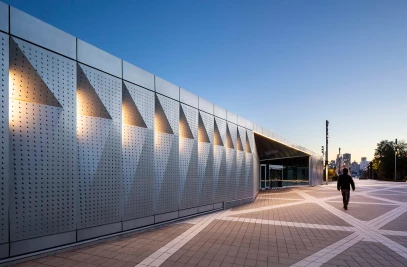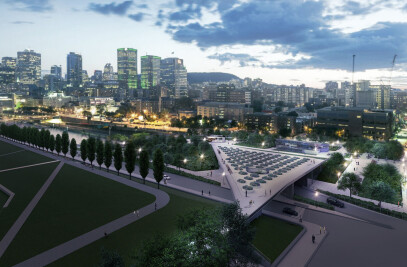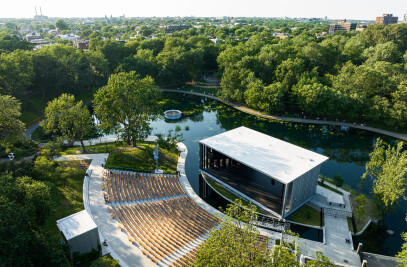A warm and welcoming den with contemporary lines that hugs the shape of the mountain
A place of rest, relaxation and contemplation, it hasn’t taken long for the new Bromont Summit Chalet to become a popular haven for skiers and snowboarders. The result of a profound reflection on the relationship between landscape and architecture, the concept developed by Lemay helps to preserve the integrity of the landscape while enhancing the experience of its users who can appreciate the natural beauty of the surroundings thanks to generous fenestration.
The chalet is long and made up of a white articulated volume that follows the shape of the summit, highlighting the splendour of the mountain and allowing visitors to take shelter in a warm, natural wooden nest, while remaining in contact with nature.
"This grand gesture of wood is a delicate and subtle intervention on a mountain that is already magnificent in itself and appreciated by the community, said Eric Pelletier, architect, senior partner and design principal at Lemay. The chalet takes form as a simple line, highlighting the summit of a grandiose mountain.”
The sober, assertive architecture of the new building unfolds smoothly thanks to a clever combination of geometry, intersection and transparency. It unites with the topography to frame the summit of Mont Brome by playing with the subtleties of the landscape, its colours, shadows and changing seasons. Compressing the space at certain times, dilating it at others, the architecture unfolds on several levels, offering spectators different observation points within the building.
Supported by largely glazed walls, its vast white roof stands out from the ground to create a living space where the user experience is amplified by the panoramic view of the landscape. Placed on the central volumes, this roof allows the user to explore the periphery and meander around the building. From below, the chalet exposes its interior wooden shell which, in the evening, diffuses a warm, soft and natural light onto the summit.
"Twenty years ago, I was already thinking about this chalet at the top of the mountain, said Charles Désourdy, president of Bromont, mountain of experiences. What was a simple vision has become reality. With its extremely thoughtful architecture, our chalet represents a signature location for the mountain, the city and the region, he continued. This gathering place is ideal for creating extraordinary sensory experiences and indelible memories.”
In addition to the chalet, the project includes the attached chairlift and its landing, a maintenance vehicle garage and a welcome pavilion for the ski resort that has been an economic hub for the City of Bromont for many years.
Already popular with clients and visitors to the region, the summit chalet contributes to the mountain’s status as a must-see destination as well as a point of pride for Bromont.





































