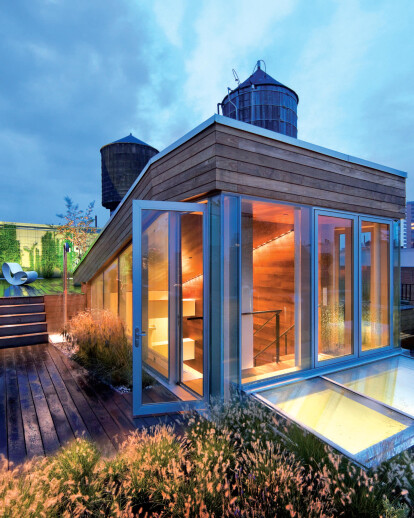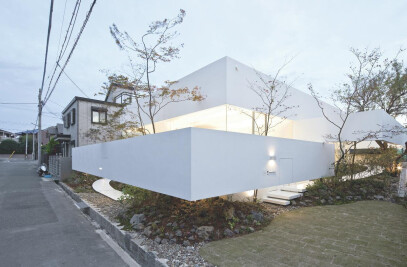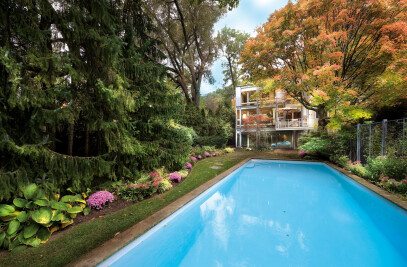The brief: to create a penthouse in a green oasis where New York property developer Matt Blesso could find peace and quiet to concentrate on his plans for the future of his business, as well as providing space in which to entertain. The architect Joel Sanders came up with a plan that entailed allowing the greenery of the roof terrace to permeate the living space below. On the rooftop of a building in Broadway, New York, a mini forest has come about which can also be enjoyed indoors.
When the American property developer Matt Blesso embarked on the renovation of his penthouse and roof terrace in the heart of Broadway in New York’s Manthattan, he knew what he wanted: cutting-edge design reflecting his company’s character and a commitment to sustainability. He called in a multi-disciplinary design team to carry out his wishes. e architect Joel Sanders, associate architect Andrea Steel and landscaper Diana Balmori were the ones to undertake the job, which entailed literally bringing the greenery of the roof terrace into the interior of the living space below. So instead of taking the indoors outdoors, they opted for the reverse effect. A dominant flight of straight stairs, set centrally in the space, enables nature seemingly to descend into the interior from the roof terrace. Consequently, the outdoor flora form a focal point indoors too. e overall effect is enhanced by the daylight streaming through large glazed openings in the roof. All the living functions on the storey beneath the roof terrace are arranged around the green hub, with the transparency reaching into the bathroom. e wood used on the roof terrace also serves as a connecting element flowing seamlessly through the interior. e designers used eco-friendly natural and synthetic materials wherever possible, in order to echo the Besso company’s aim at sustainability in development and construction. eir careful search for ecologically sound materials led the architects to cork tiles, Eco-Cem surfaces made from recycled paper, FSC-certified flooring planks in ipe tajibo wood and walnut, eco-friendly paints, and recycled cotton for insulation. e green approach was furthered with a system for rainwater recycling, plus the customary certified materials and systems. As already explained, the vegetation continues far into the interior, as can be seen in the bathroom for instance: it is enclosed in glass and is located immediately under the stairs accessing the roof terrace. e greenery there grows on one side upwards along the glazed partition, and on the other side of the bath zone there is a panelled wall set with plants with their own, integrated irrigation system. If you want privacy during your ablutions, you just turn a switch and the glass changes from transparent to translucent. Around the central staircase, which rests on a platform and has the bathroom under it, various spaces are arranged. e bedroom is on one side and the dining room with integrated kitchen is on the other. Two living areas follow on from there; they are separated by a wall housing a large fireplace.


































