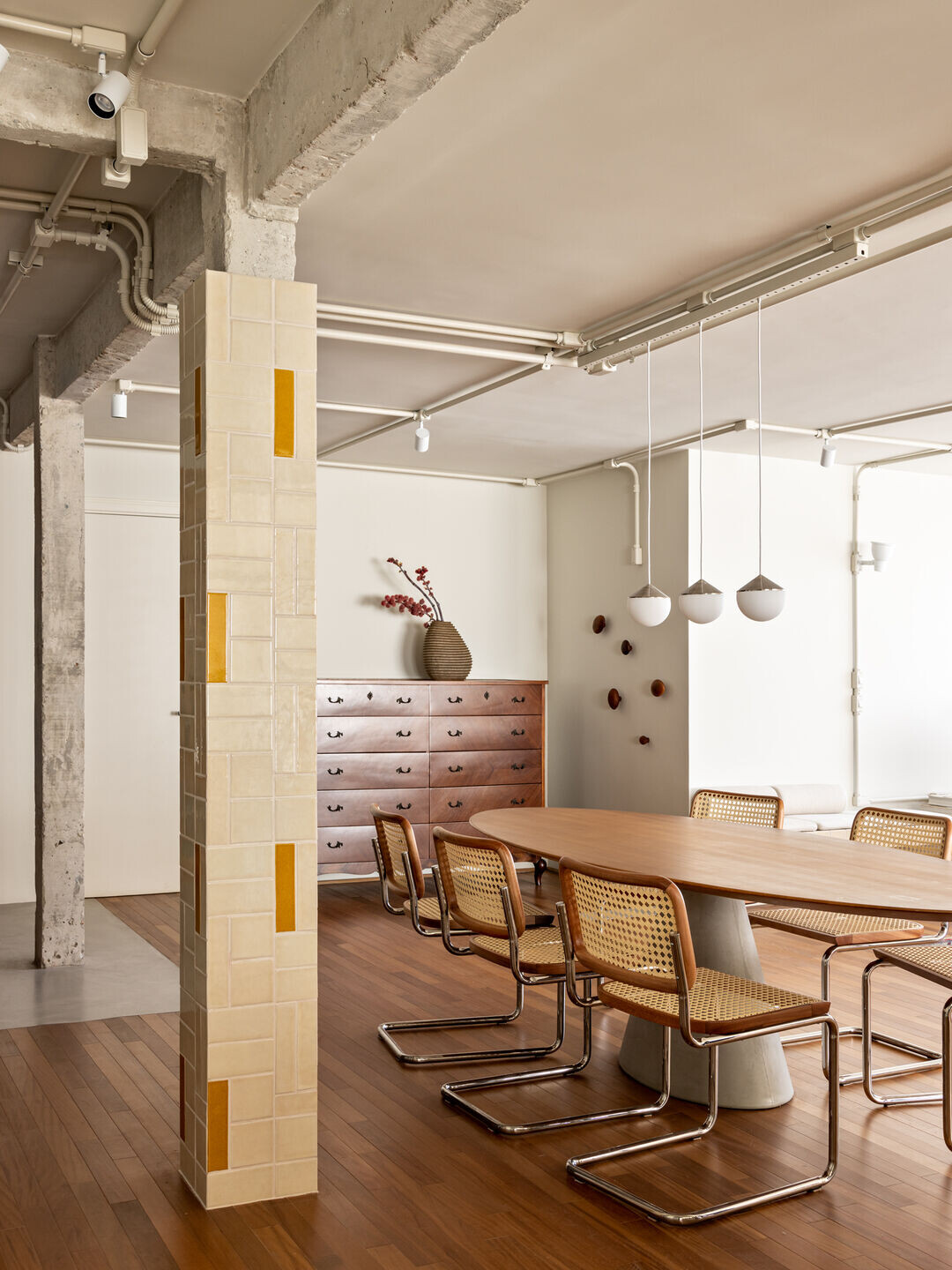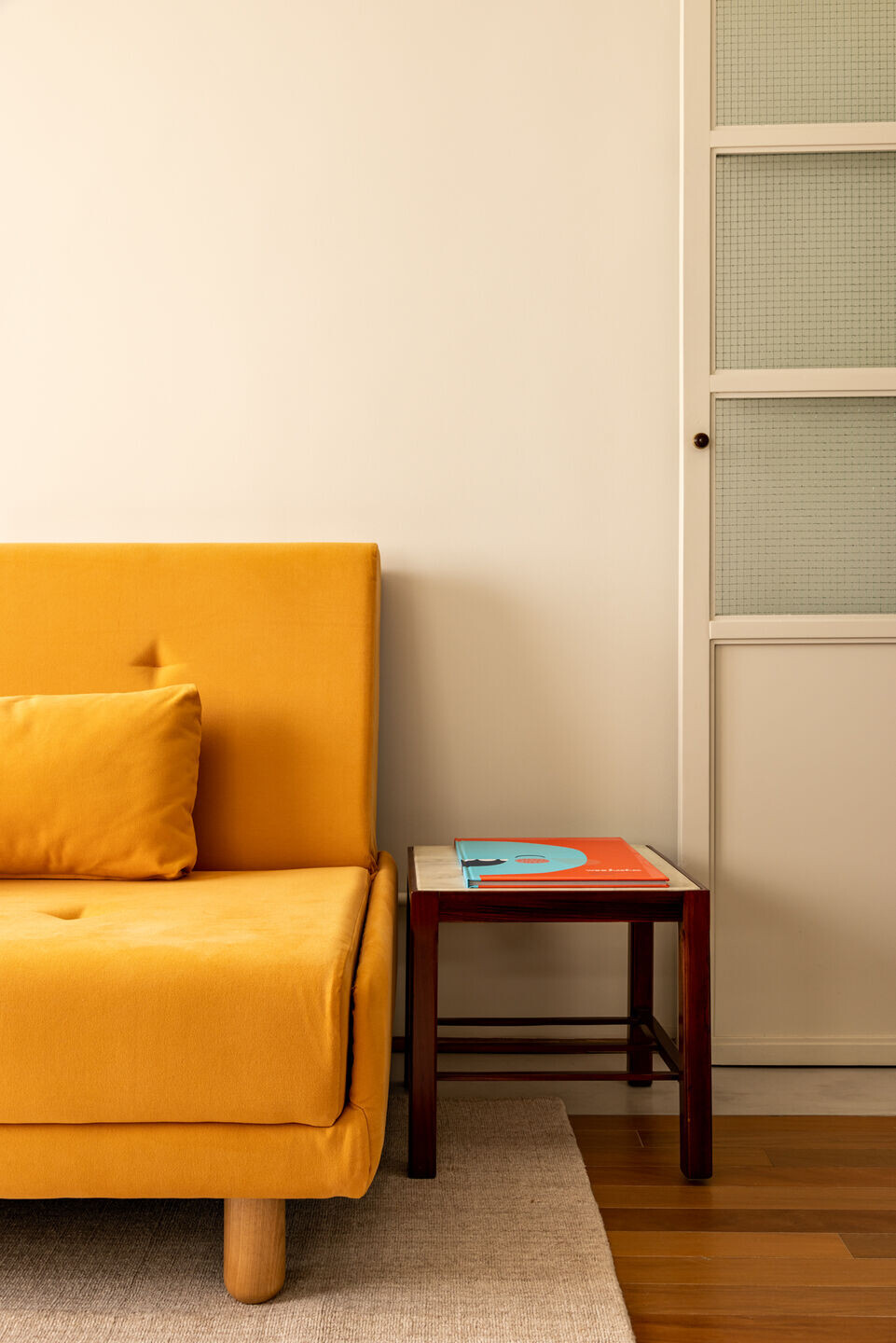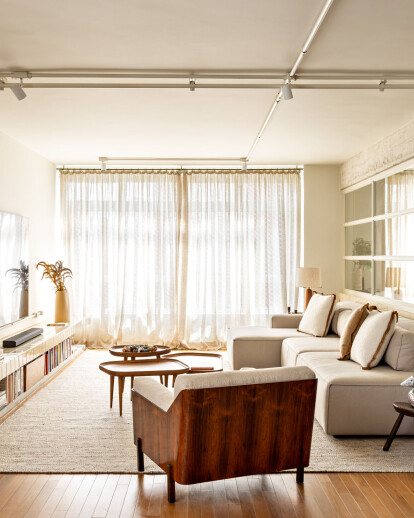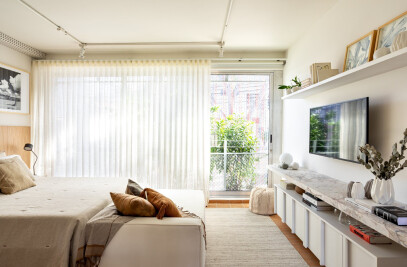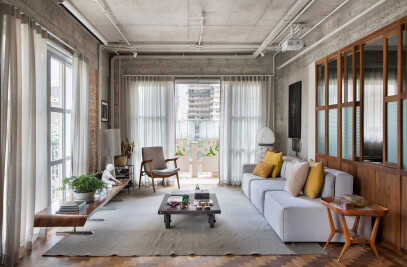Memola Estudio office and Architect Vitor Penha signed the Brisa apartment
in Sao Paulo, Brazil
Despite the long-distance contact with the couple of clients who lived in Buenos Aires when the work began, the office's relationship was always one of complete proximity. The clients knew the professionals and selected references from projects developed by them to express their expectations for the new house.
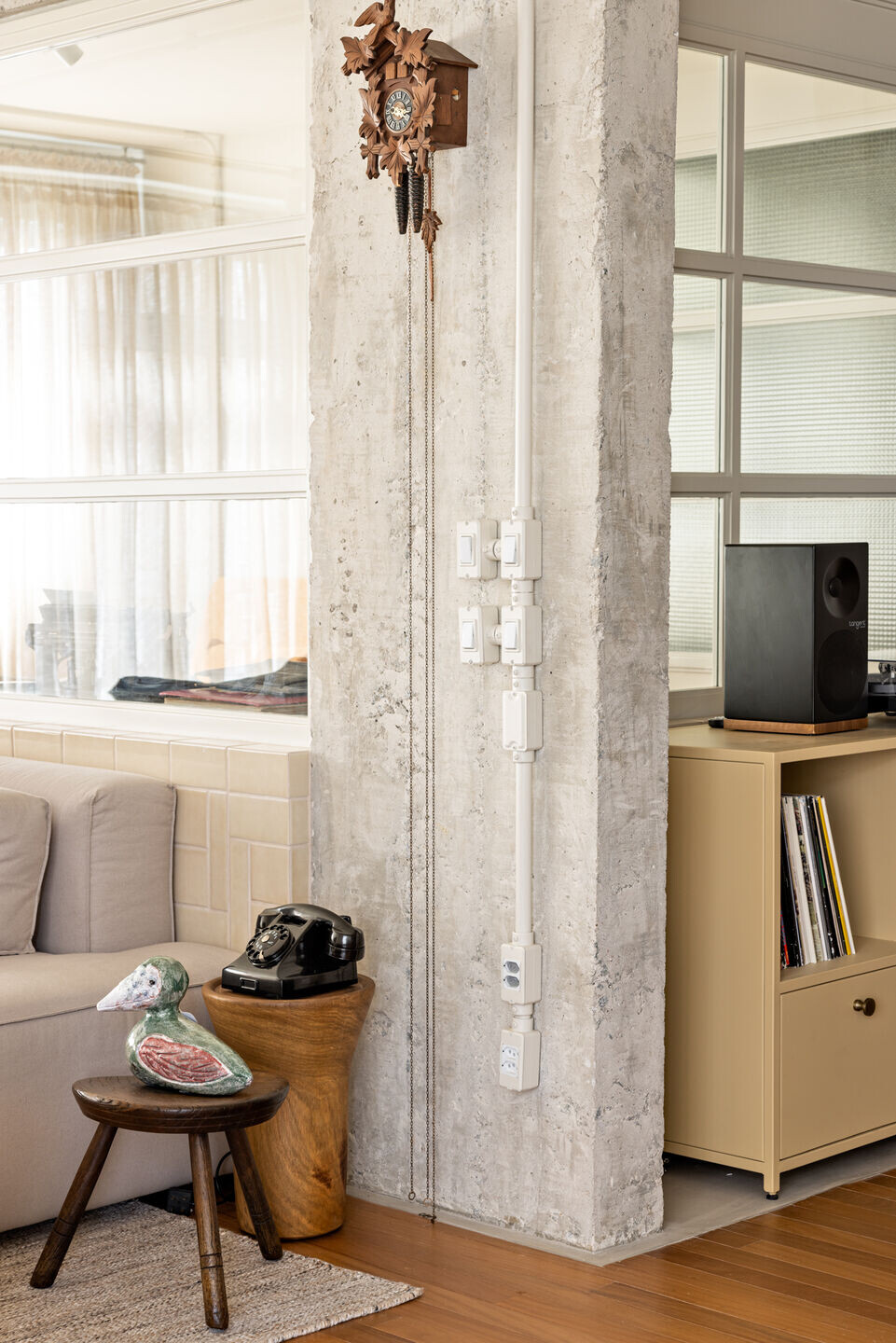
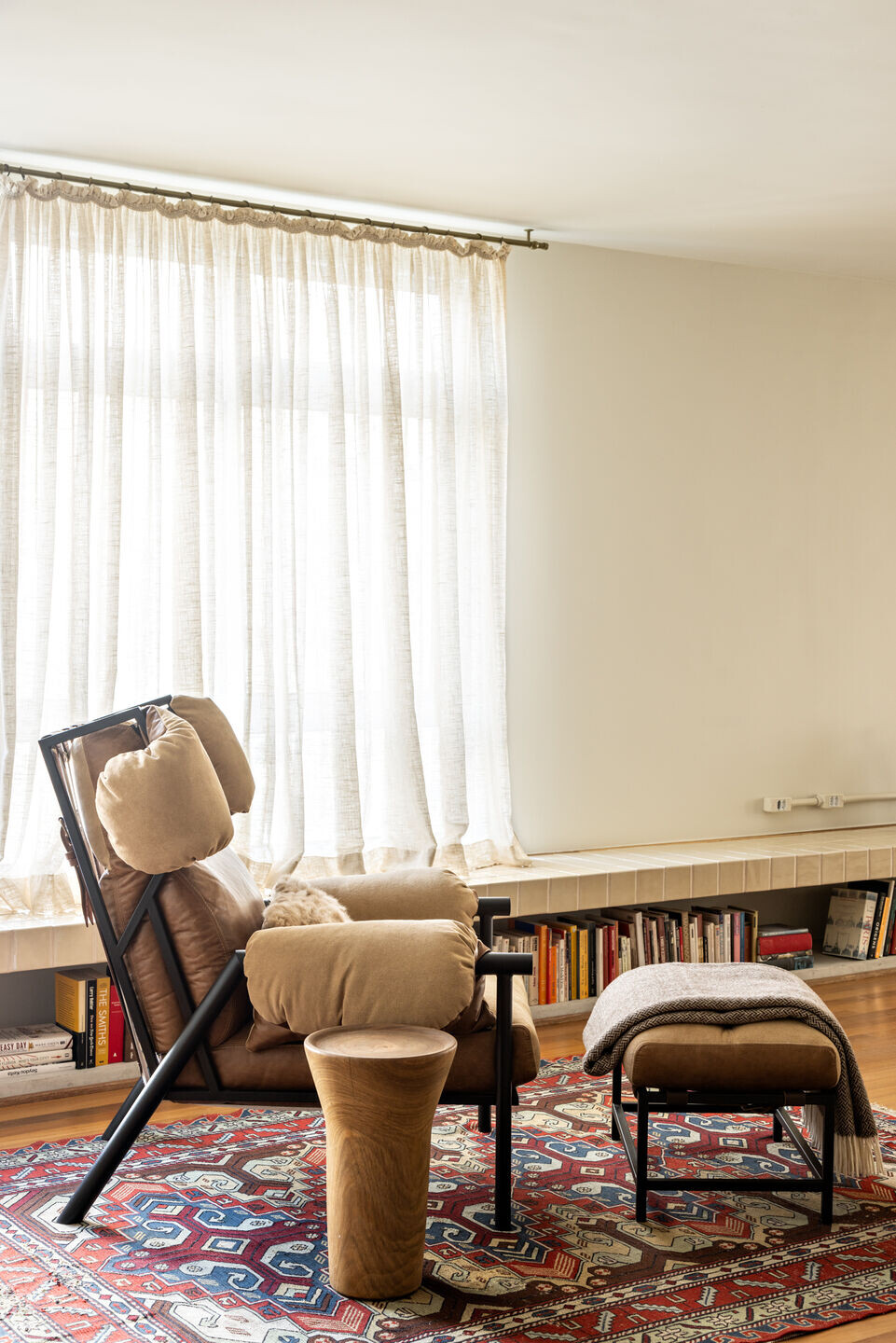
On the one hand, the renovation should reflect the cosmopolitan lifestyle of the contractors - Brazilians who have lived in more than one city abroad and met while living outside Brazil. On the other hand, the invitation was to apply the creative principles of the office, from the new to the old, from the rustic or industrial to objects or systems that imprint delicacy on the environments. The challenge was to reformulate the apartment, discarding the minimum of what was already ready to live.
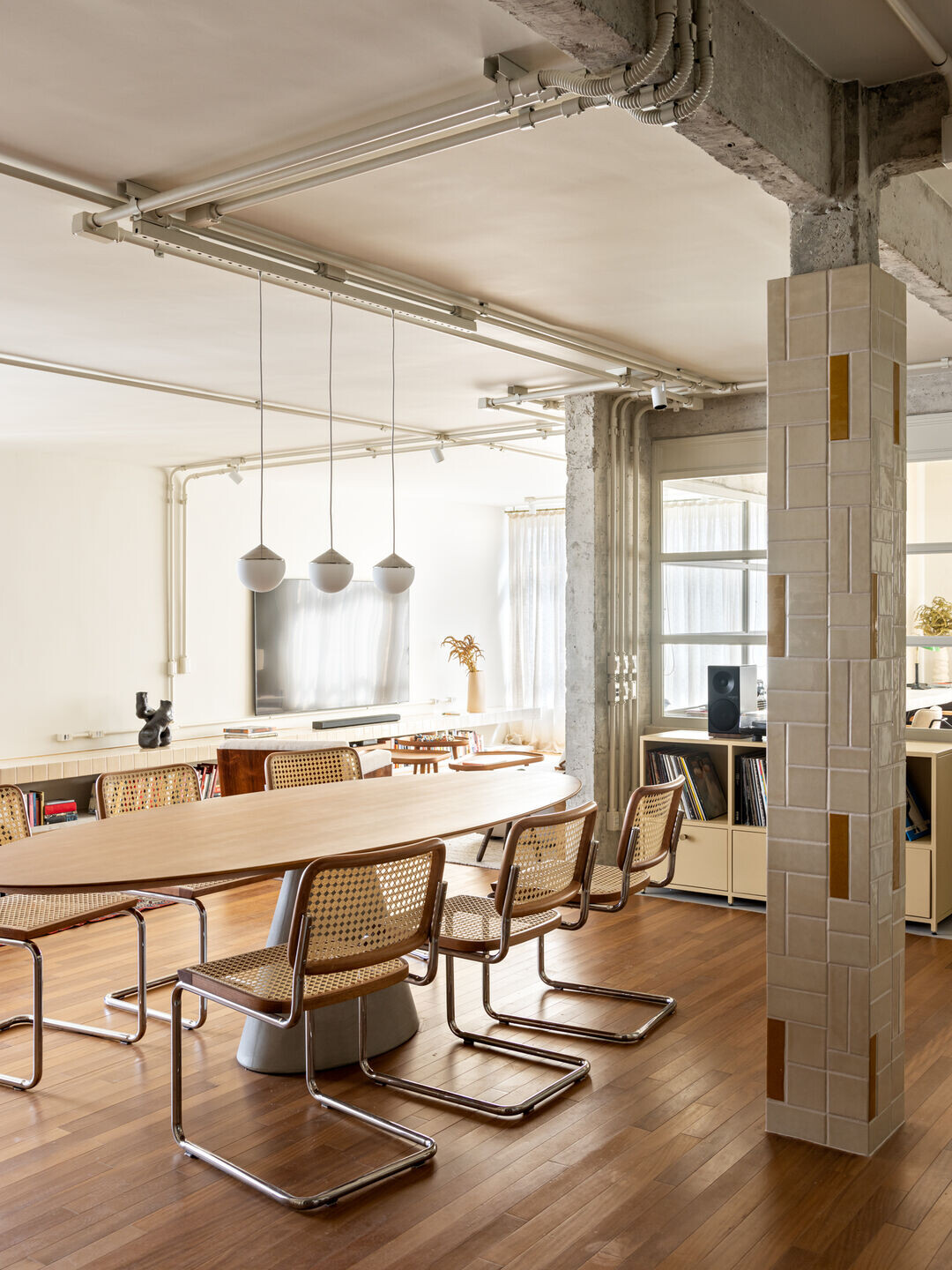

The situation was that of a residence with a bright living room, without a terrace, and bedrooms accessible through an intimate wing. The kitchen was isolated from the social area, with which it was connected through an area for the dining table. The layout alterations aimed at expanding the kitchen in addition to its greater connection with the living area, as customers enjoy cooking and at the same time like to keep in touch with the dynamics of the house. The transformation of one of the bedrooms into an office visually integrated with the living room was created, to expand the spaces, but it can be closed for privacy.
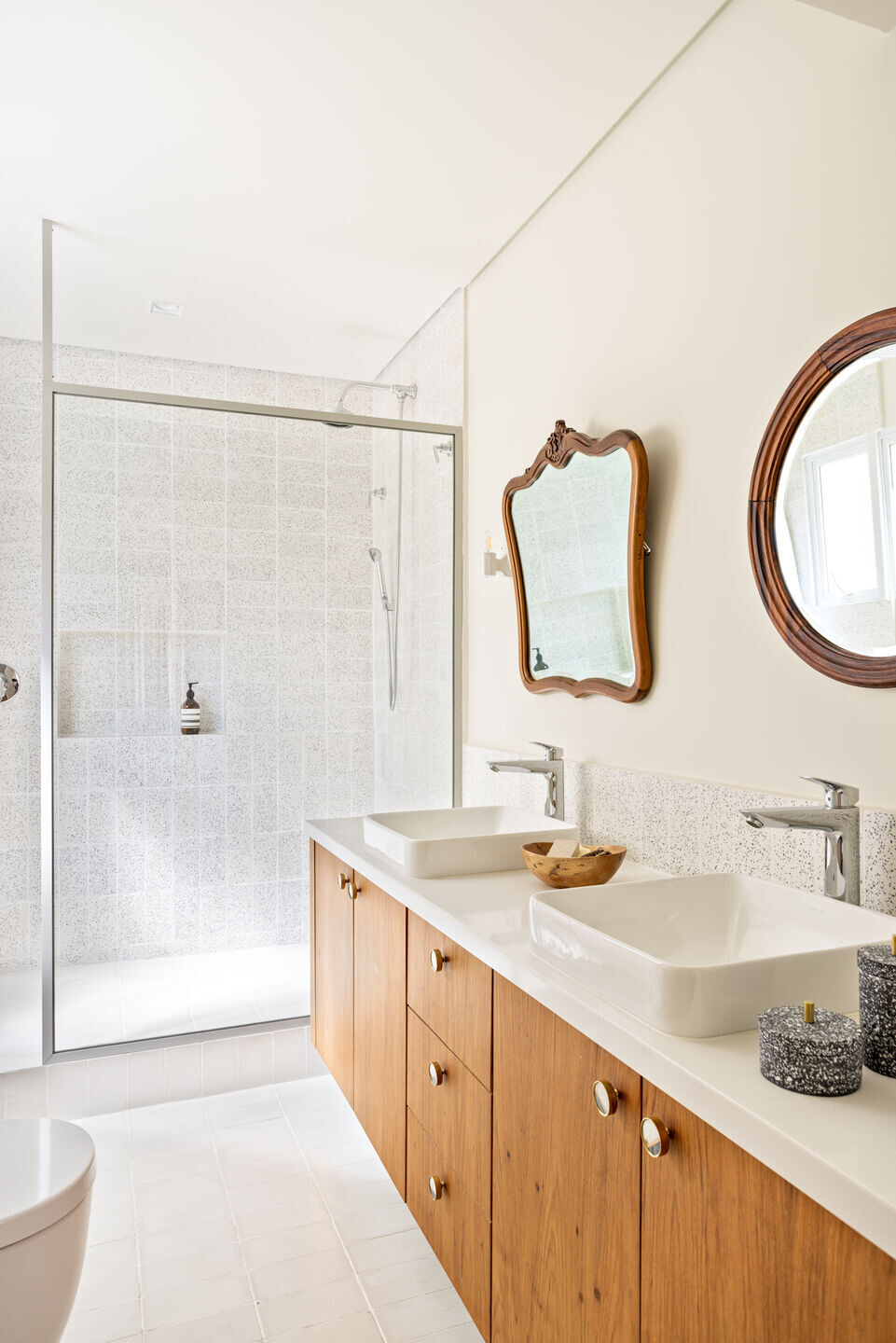
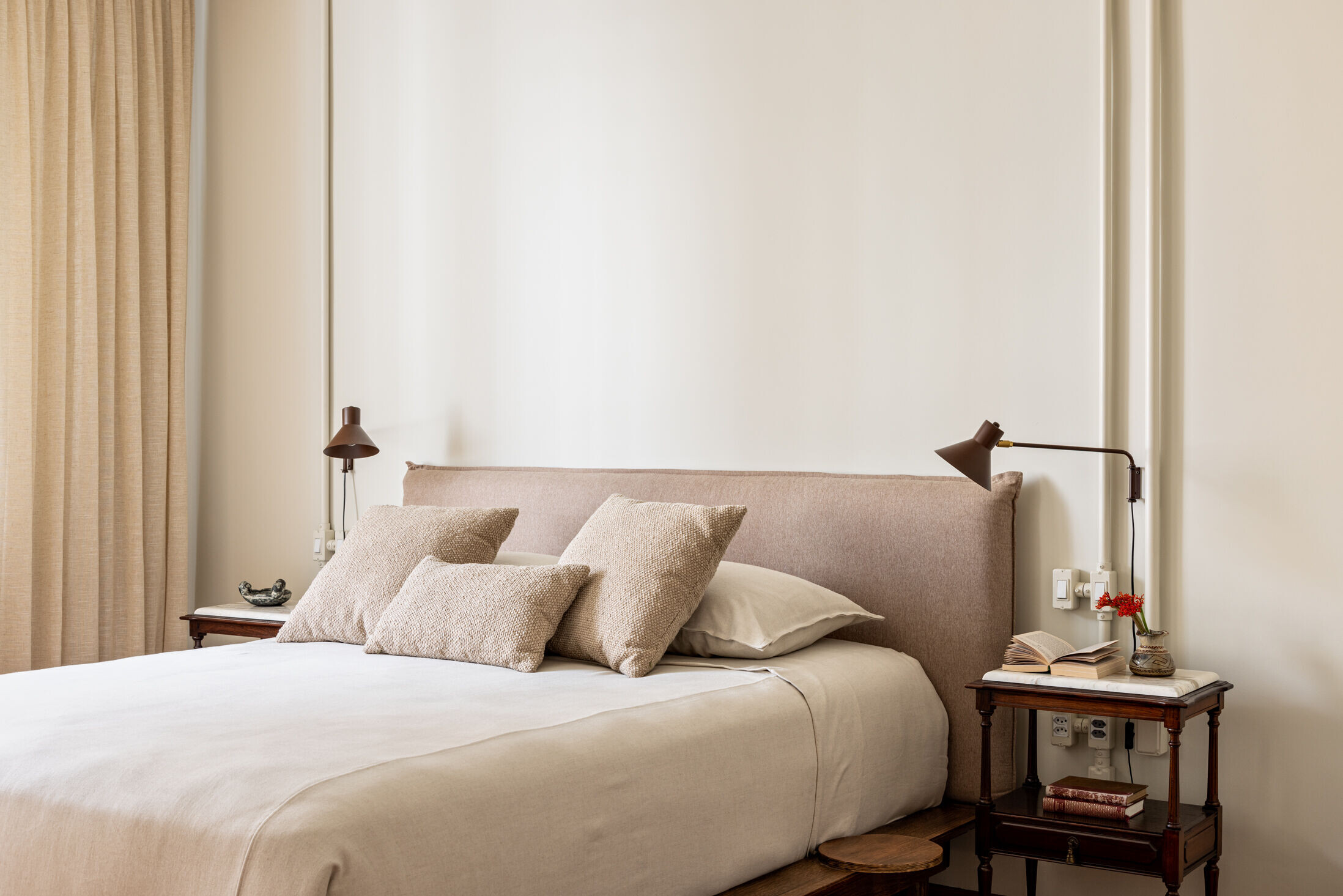
Structural alterations, demolition of walls and changes in the wet areas, were concentrated in the center of the apartment, where the living room is the center of the environments reformulated to suit the program. Part of the intimate hallway was attached to the office and the old wardrobe was turned towards the social area to serve as a sideboard for the dining table.
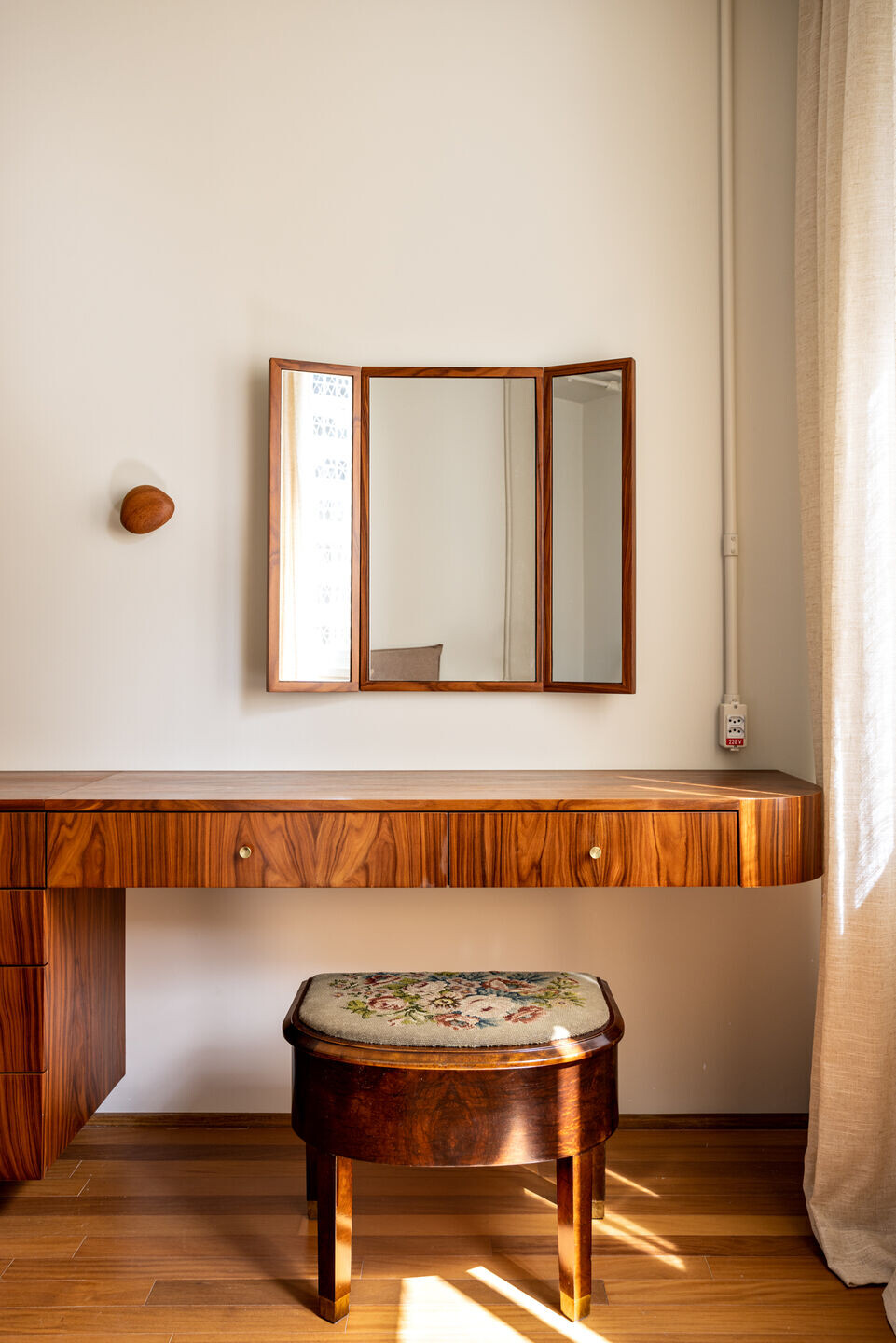
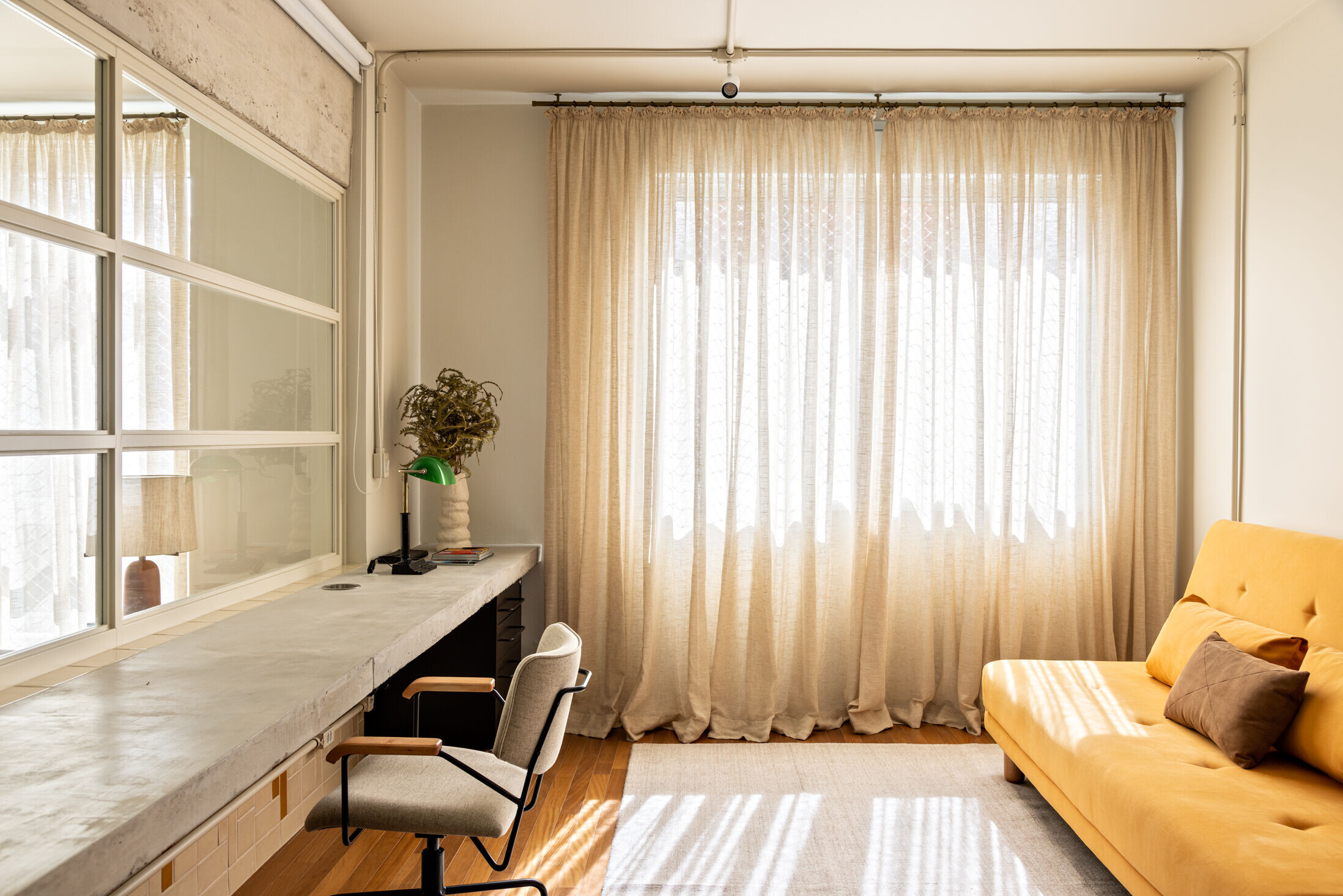
The old pantry was eliminated and fully incorporated into the kitchen - completely redesigned and inverted for the layout of the sink and toilet basin, improving the position of the access door in the environment. And the wall that served as a backdrop to the social entrance was demolished, expanding the opening from the kitchen to the living room.
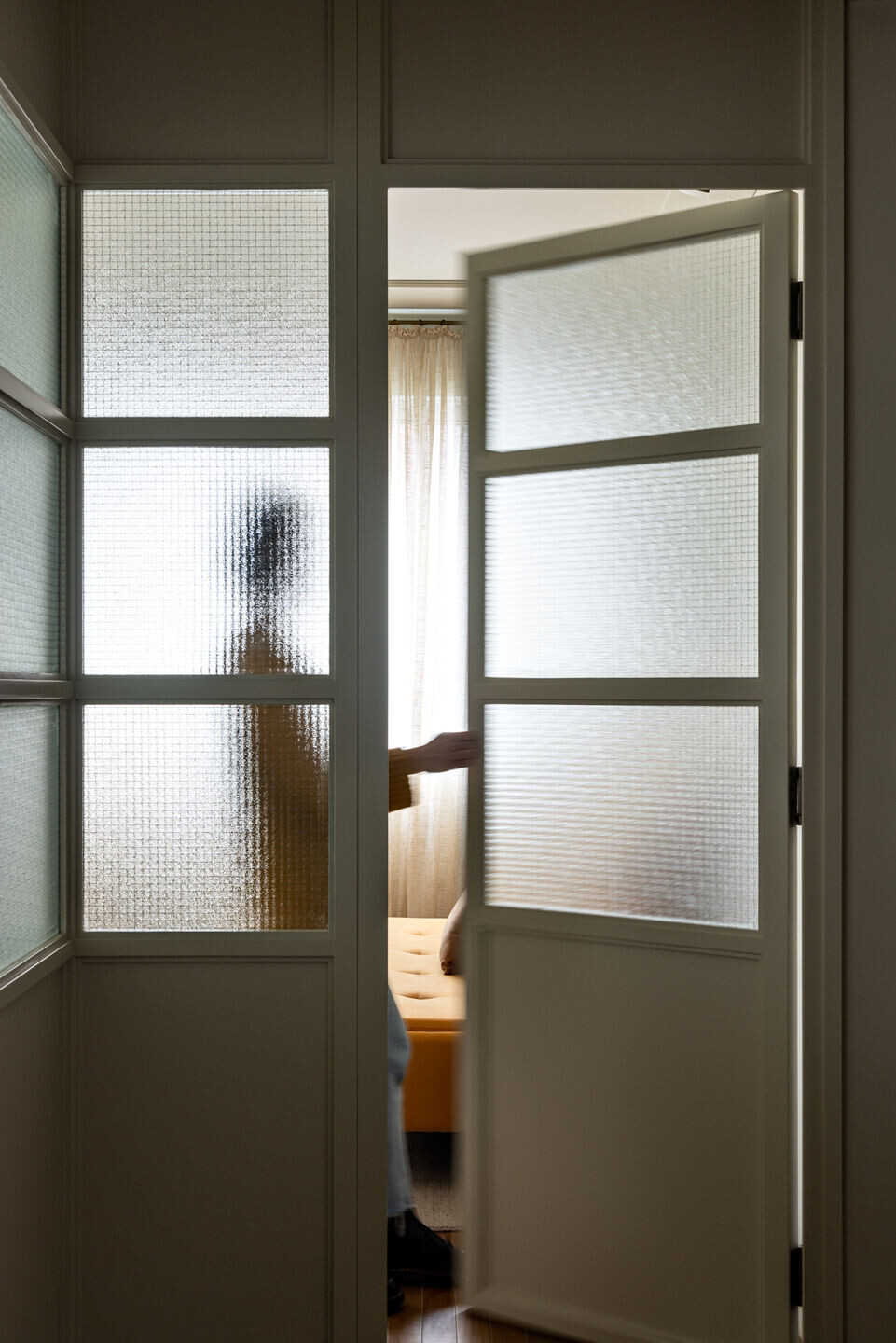
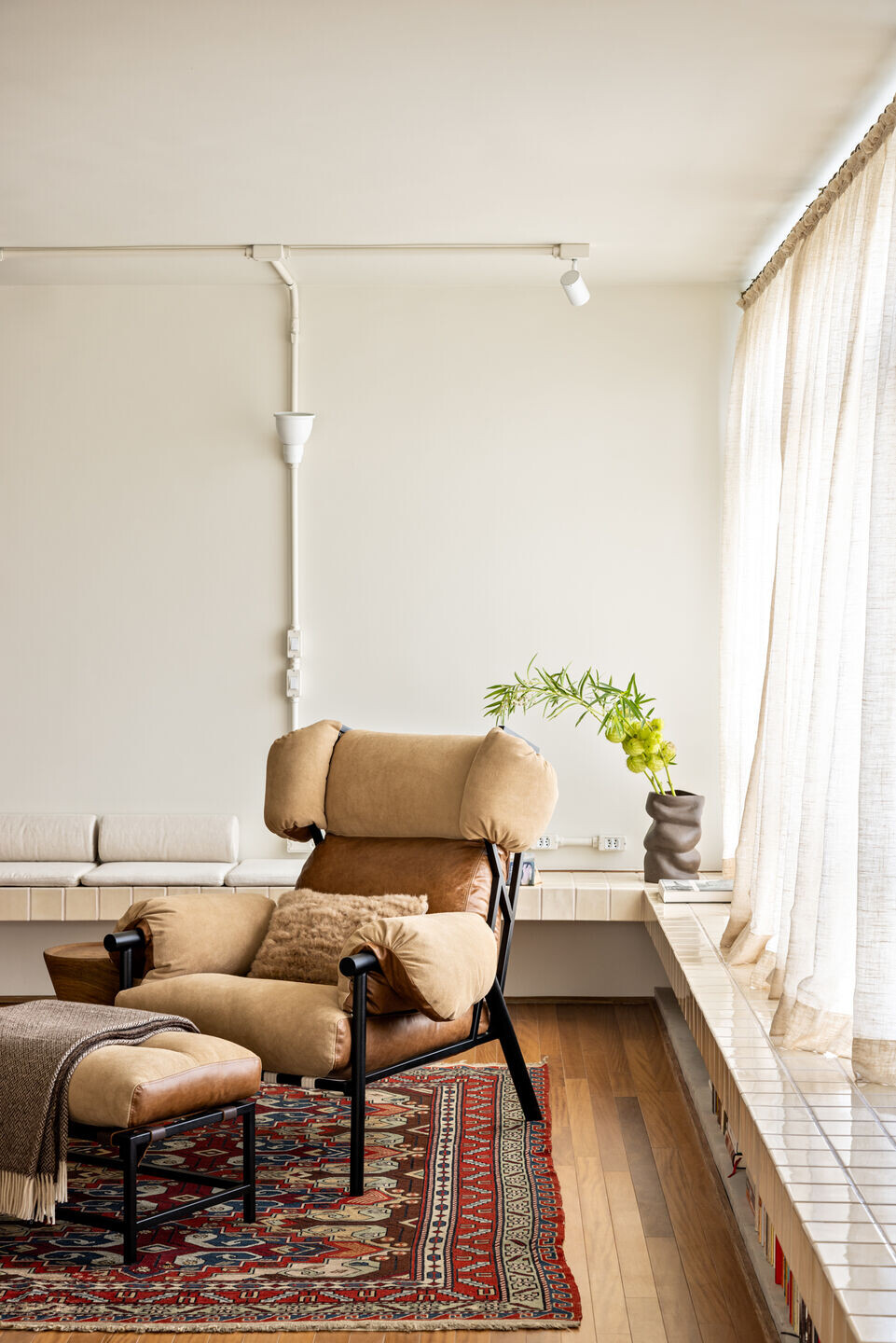
Guided by structural inspection, such modifications were not visually omitted. The concrete surfaces show the original structure - a sum of beams of different heights and not always aligned with each other - and the removed masonry is demarcated by the cement strips that cross the pre-existing wooden floor.

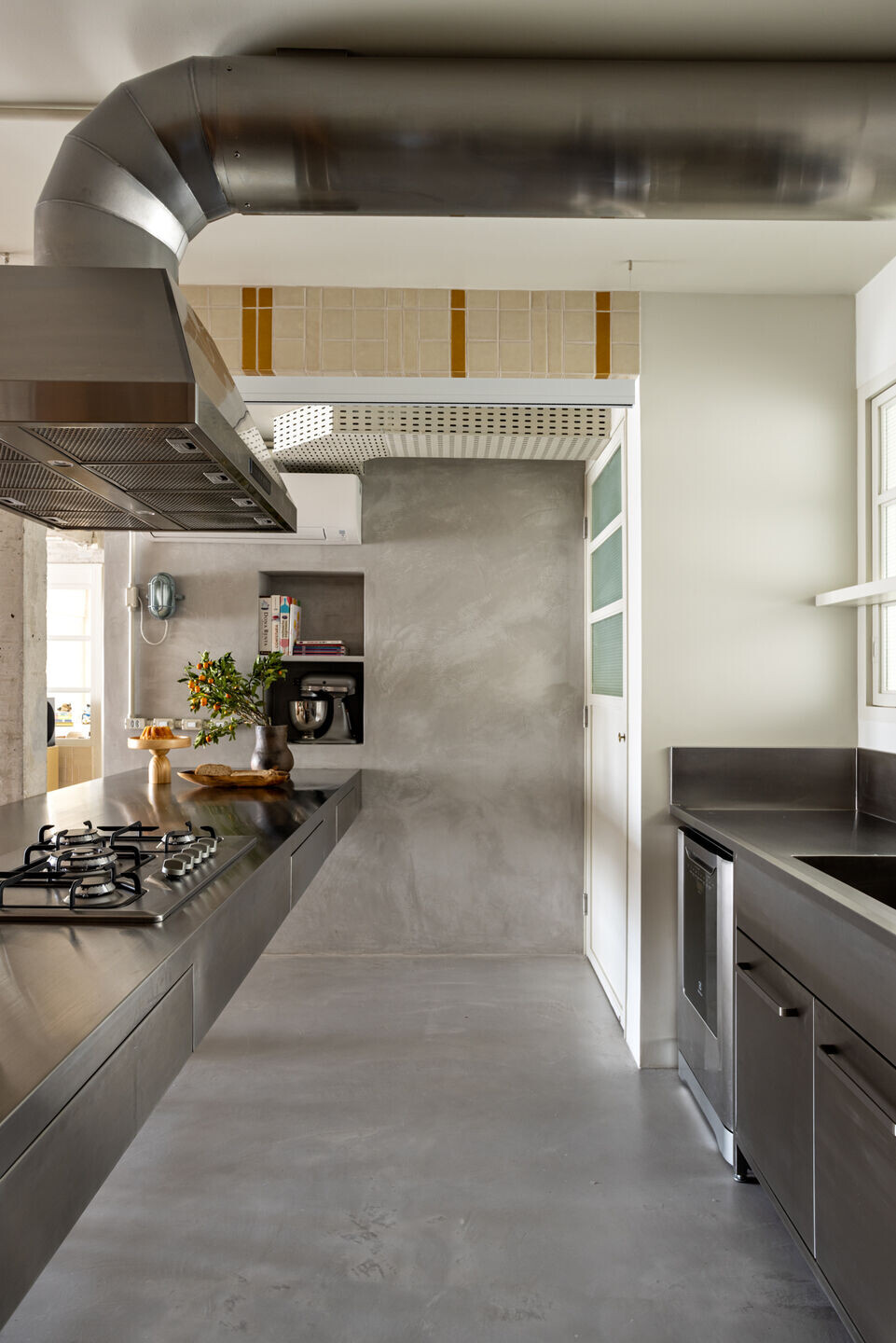
The office was surrounded by a fixed glass frame, arranged in horizontal bands both in the area facing the living room and in the dining area. Thus, an interesting visual relationship is created between the environments, and the room benefits from a greater amount of natural light. All the new internal frames follow the same paging logic and, glazed, contribute to the apartment's greater luminosity. A new doorway to the bedroom corridor and a new set of window/door connecting the kitchen with the service area, at the back, were created.
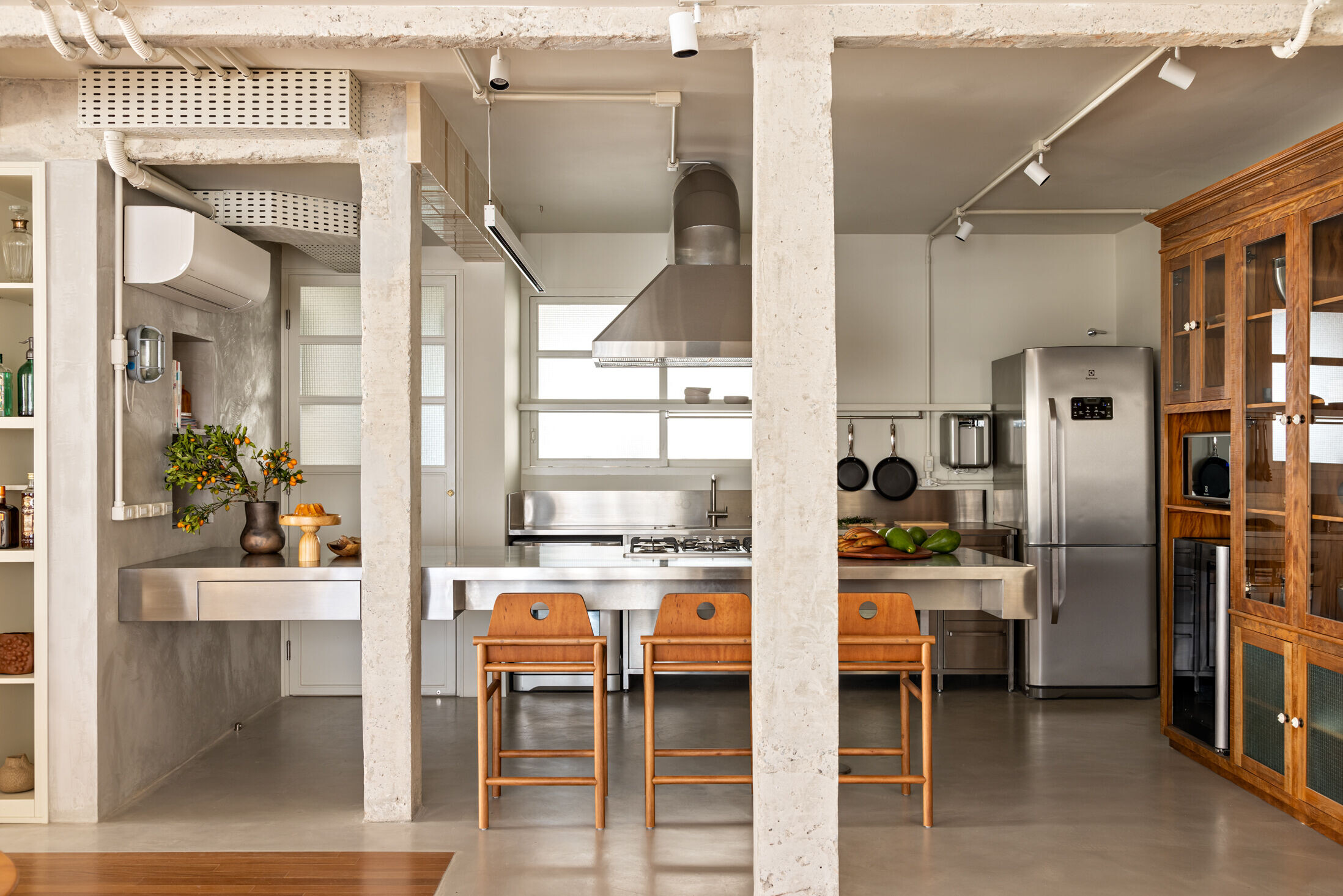
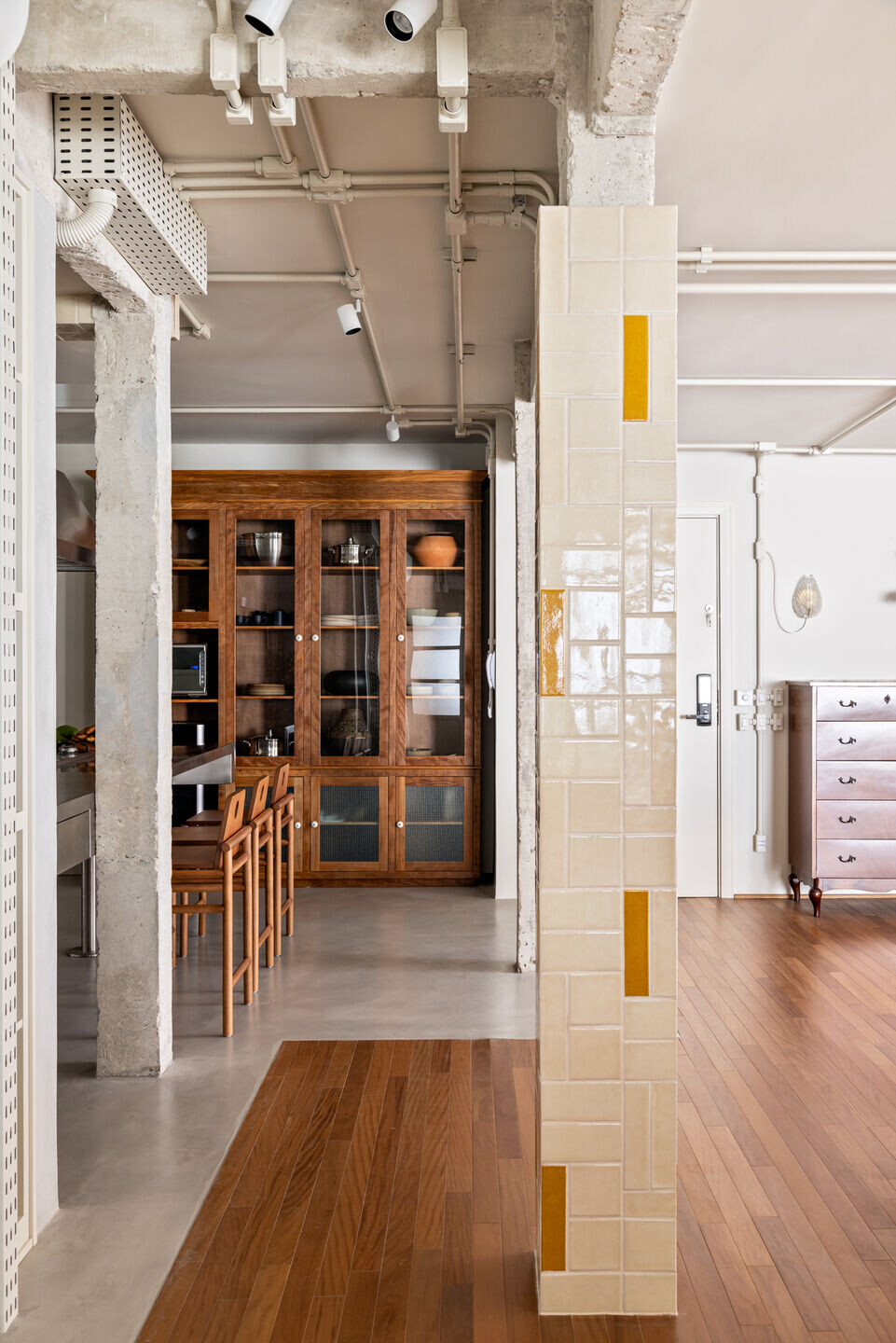
The new layout is of an island kitchen, with a large countertop made of stainless steel - set on one side and supported on the other by a discreet pillar made of the same material. To counterbalance the industrial language and the lack of cabinets, a hutch made with demolition wood was designed and special care was given to the choice of stools next to the bench, whose comfort for a long stay was a priority for customers.
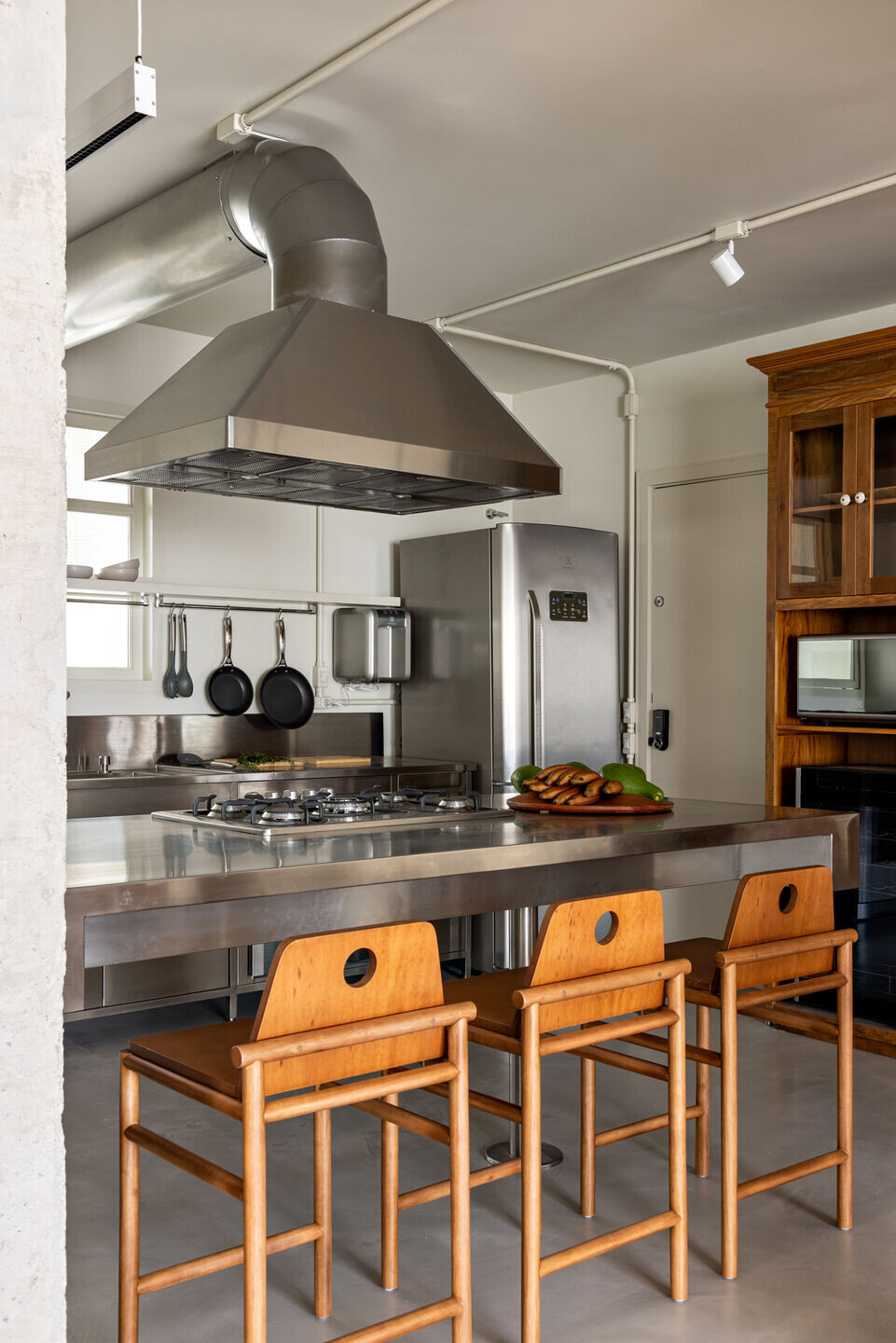
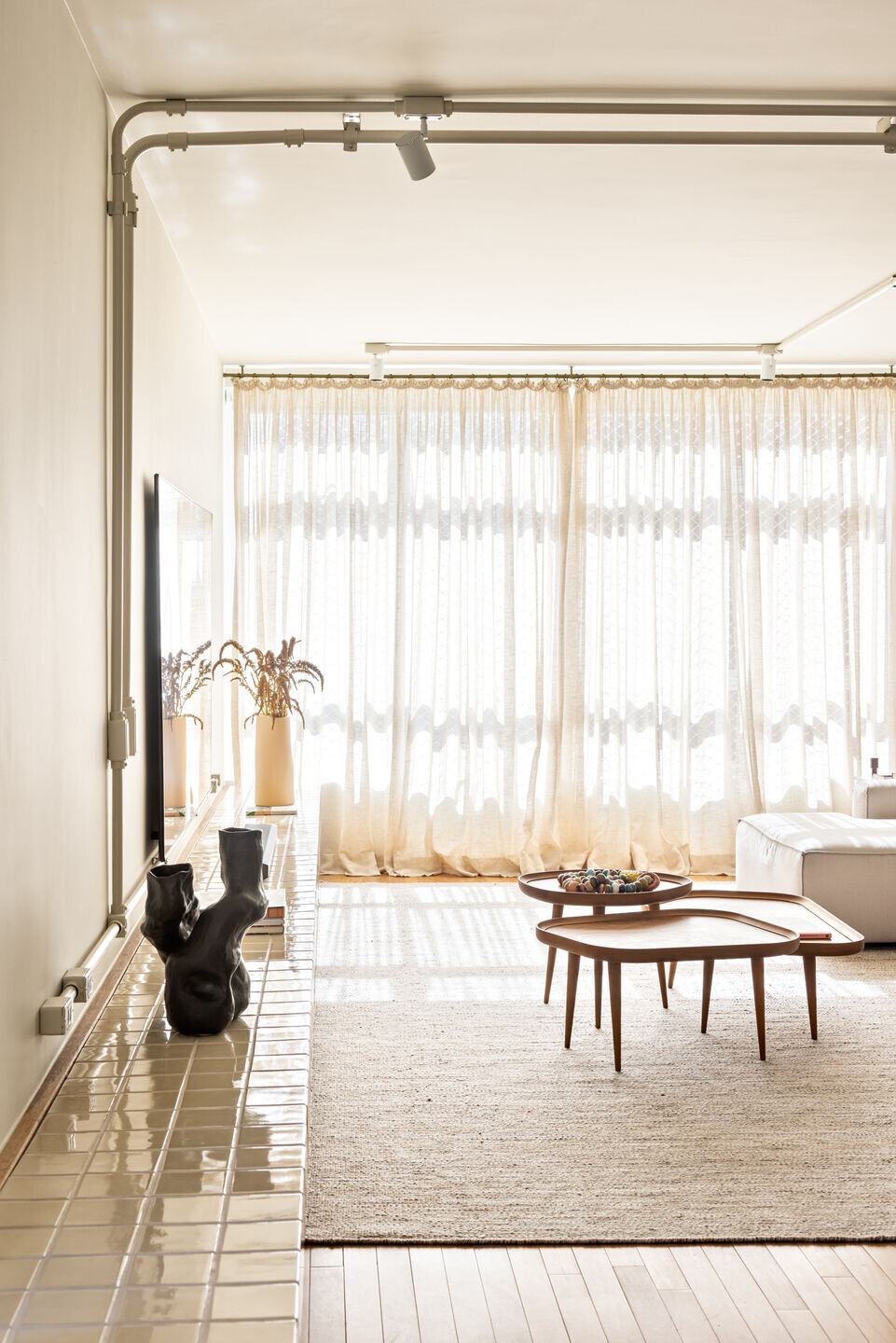
The visual neutrality of the materials predominates, counterbalanced by the highlight of the project: The tiles, predominantly in light tones, cover long surfaces, such as the two sides of the base of the wall between the living room and the office, some of the pillars, the extensive bench in the shape of a L designed for the living room - and they have special pagination, with the spaced insertion of pieces in a burnt yellow tone. Thus, color and graphics are added to the project, giving joviality to the overall ambience.
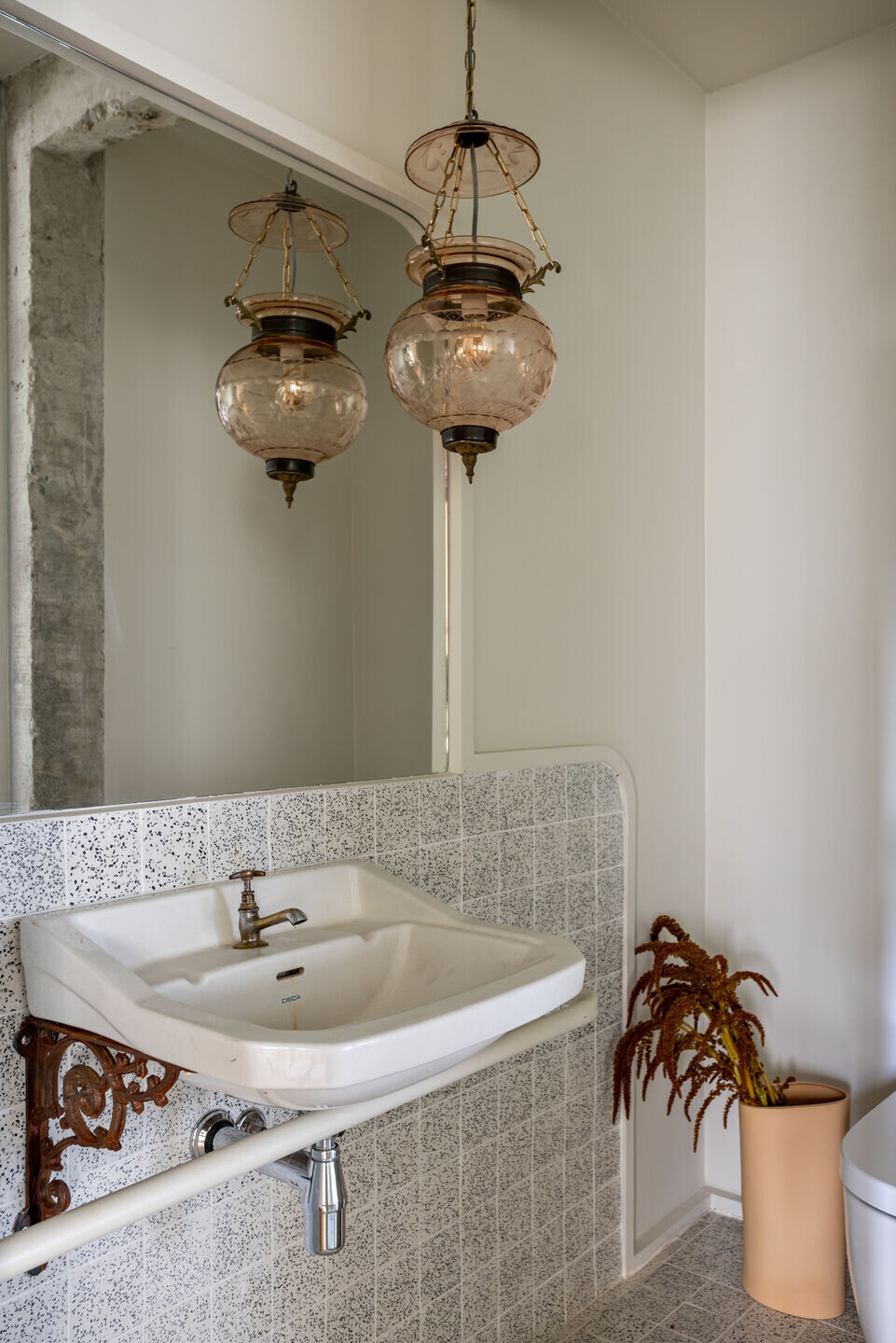
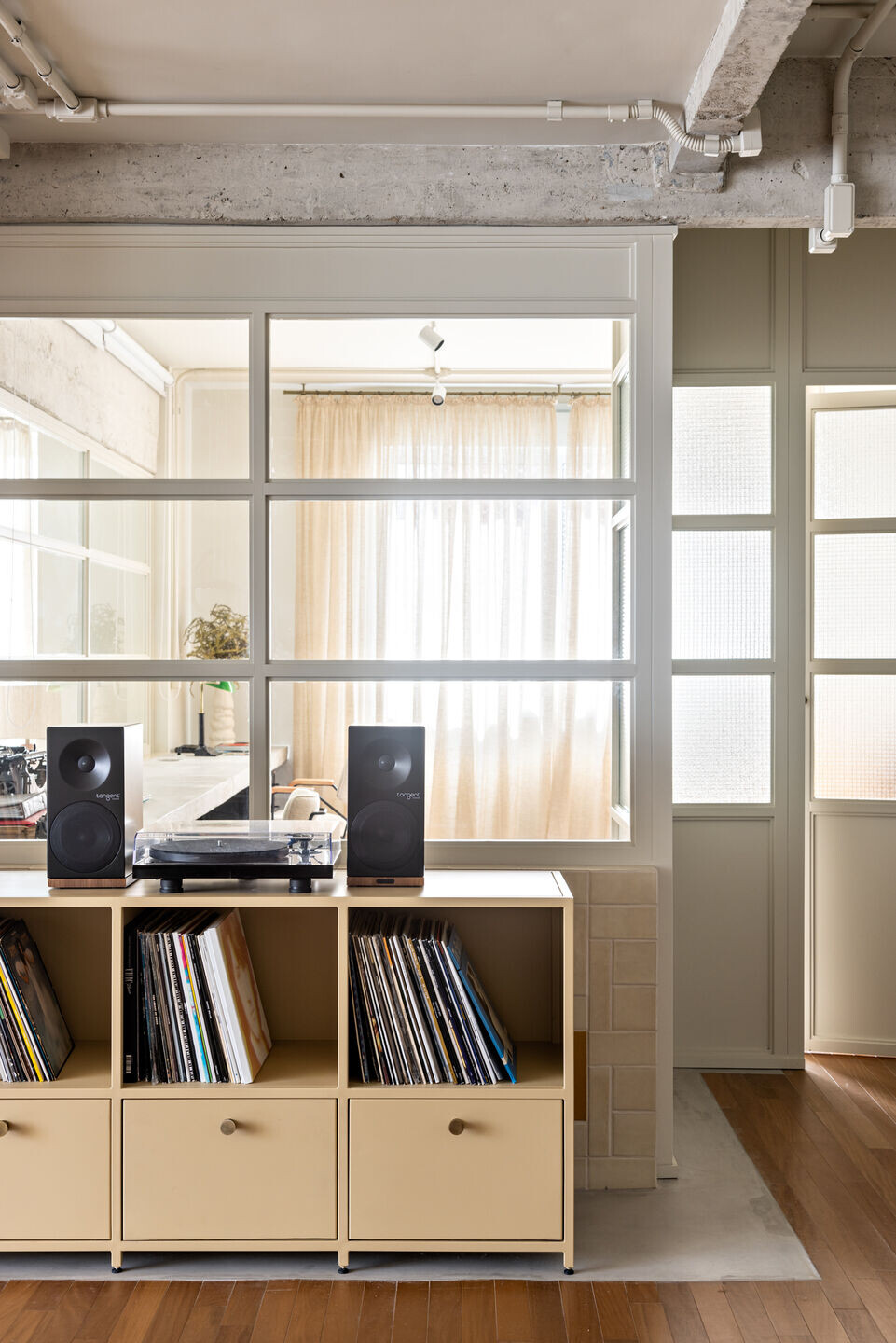
The choice of all furniture was part of the project, including scattered pieces from mining. The refurbishment of the bathrooms was delicate but impressive, with the replacement of the coverings and the redesign of the closet doors, and the lighting adds general light with punctual, made by luminaires also from mining.
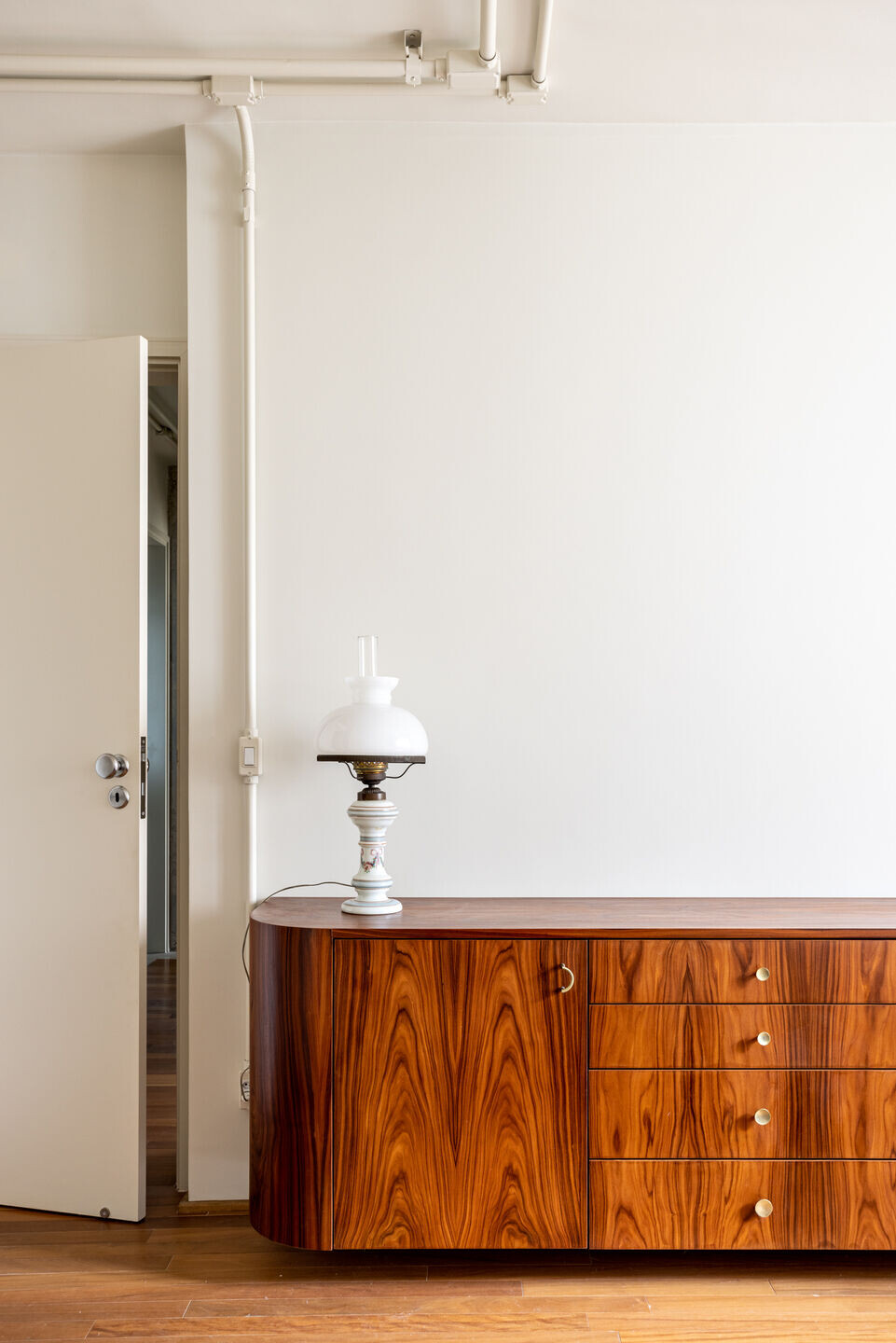
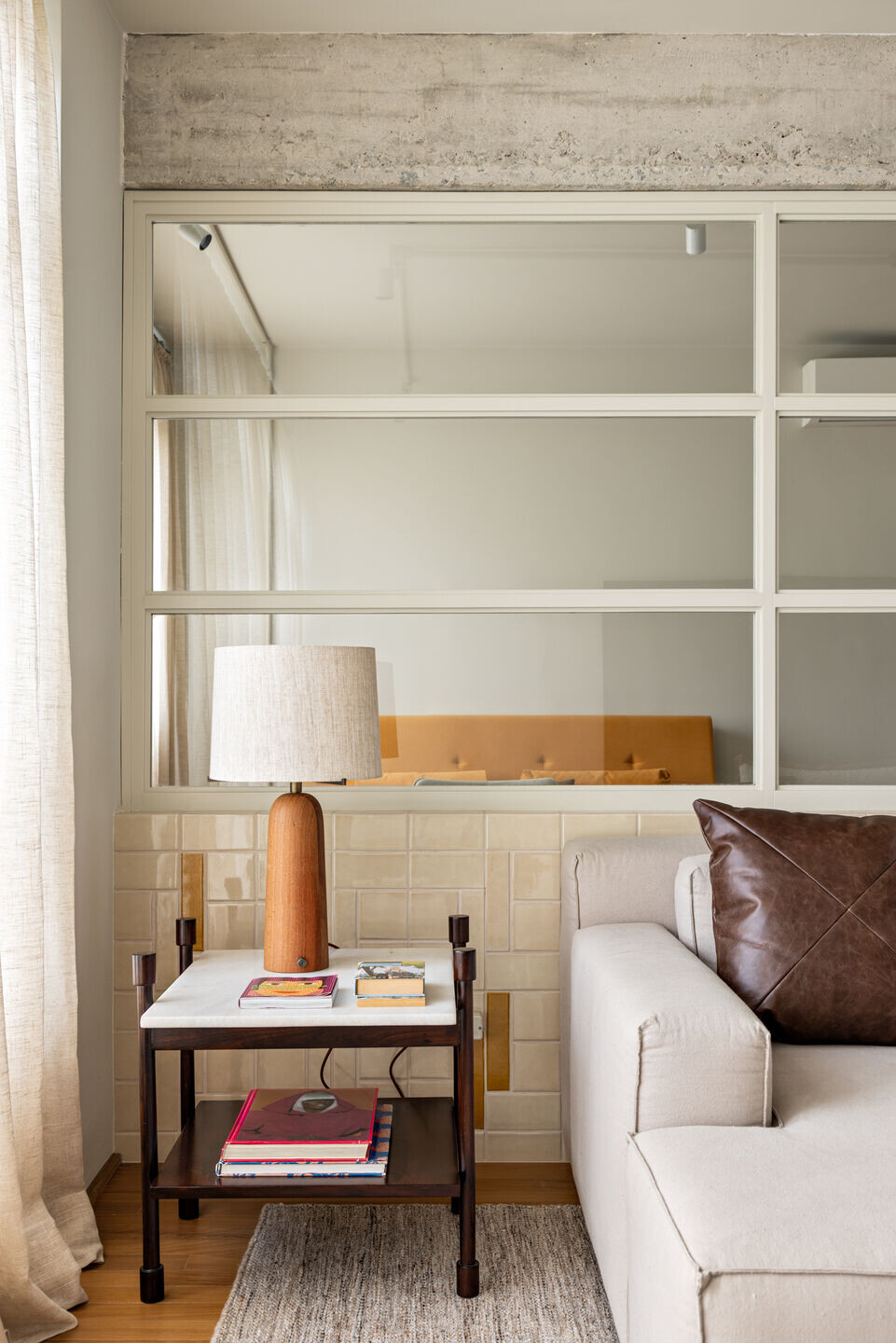
Team:
Architects: Memola Estudio + Vitor Penha
Photographer: Fran Parente
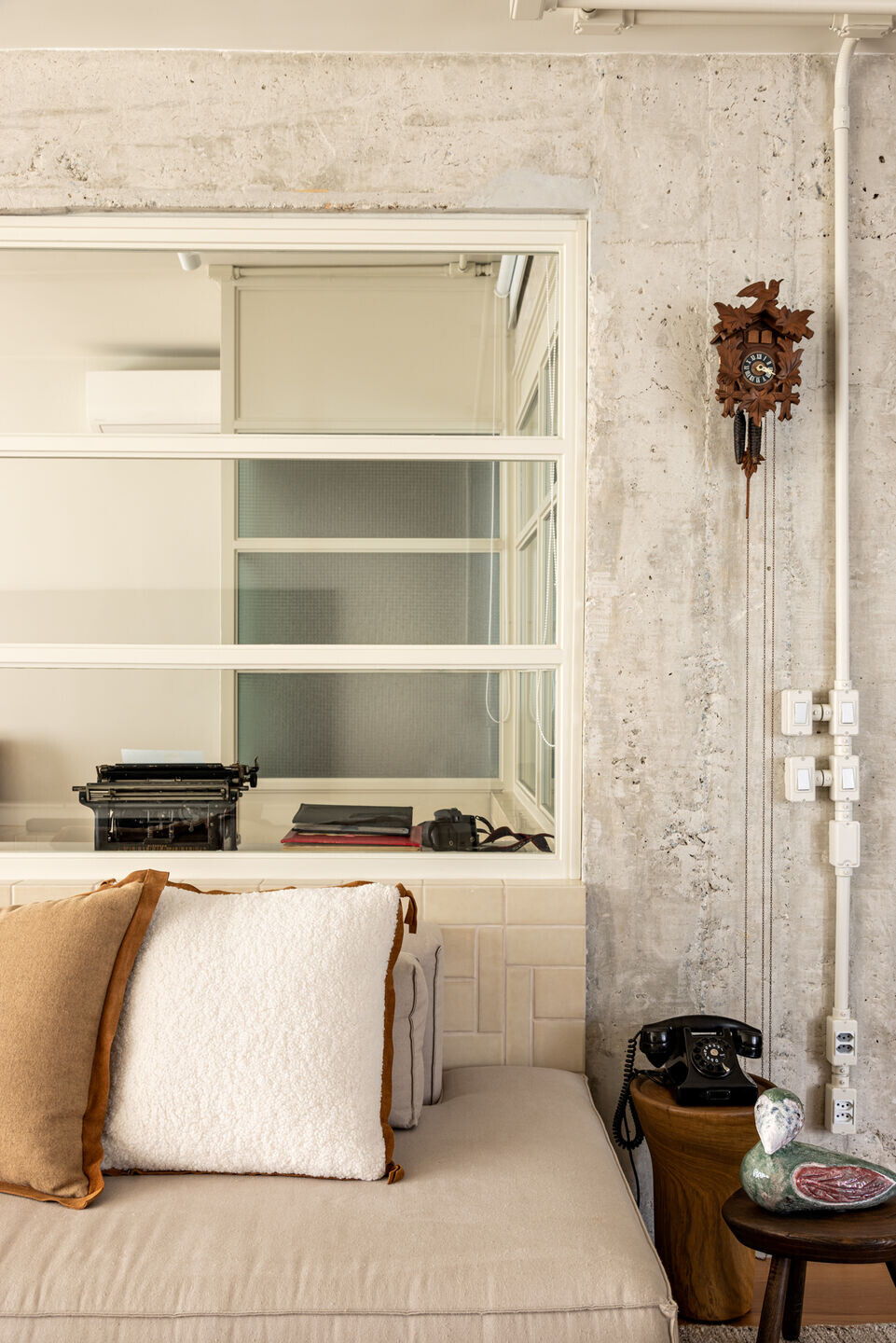
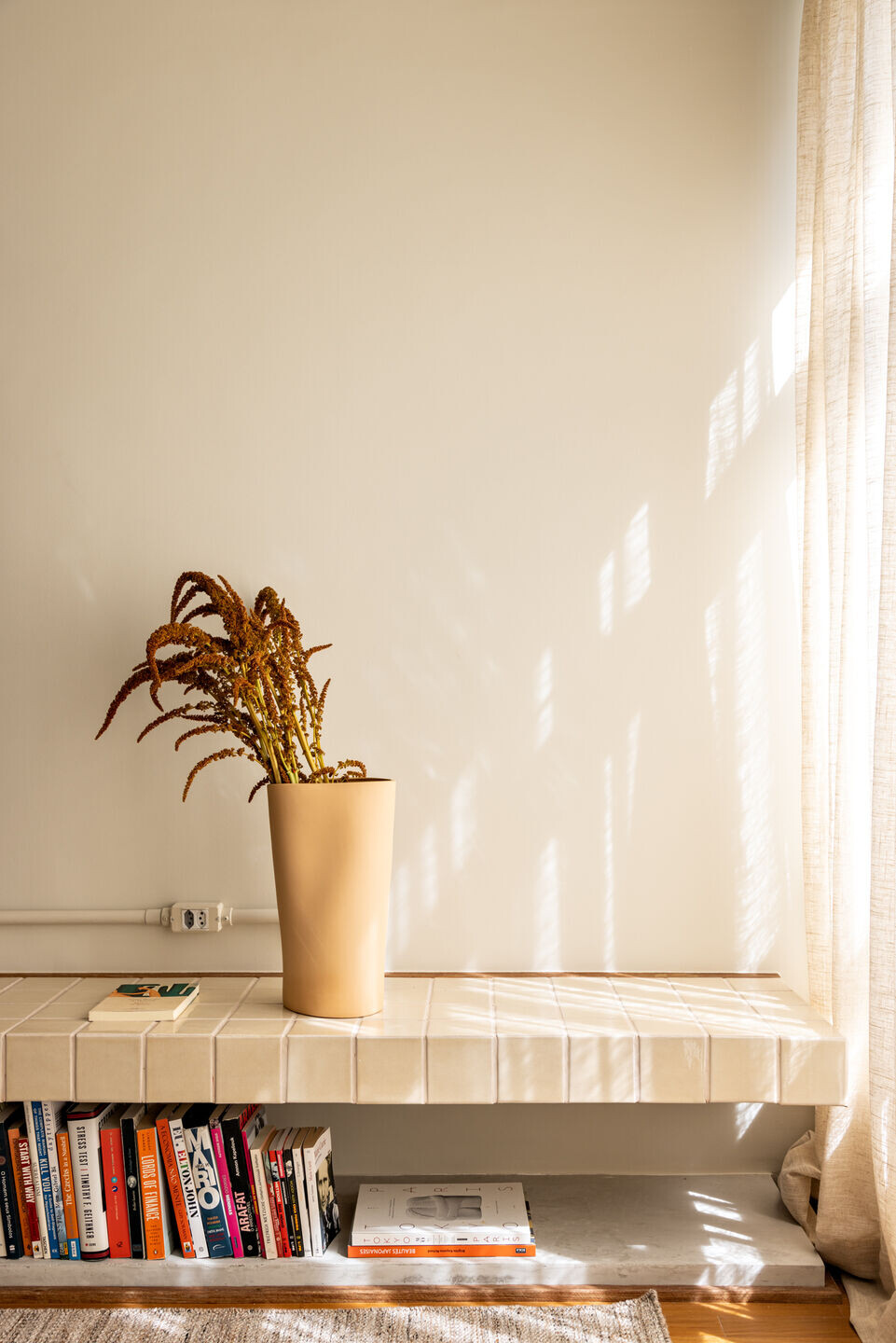
Materials Used:
Lit sofa bed, Geometric oval dining table, Couch: Cremme
Stool, Side table, Panned carpet, Panned stool: Galpao TEO
Matt: Phenicia
Side table: Fernando jaeger
Sconce: Olho Moveis
Side table in jacaranda, Walnut chest of drawers: Loja Teo
Armchair with bench: Prototype
Panned armchair: Verniz
Chairs: Decostore
Pendants (above the dinner table): Wentz
Record player sideboard: Terra Conttemporanea
Hutch, Niche cabinet: Navarro
Stools: Oq da casa
Chair: Fernando Jaeger
Curtain fabric (office, living room, bedrooms): Uniflex
Cabinet under bench: exchange front: marcenaria Ari
Round mirror: Bem Hur
Mirror: D'ouro Antigo
Dressing table / mirror: marcenaria Barbosa
Lucala queen bed: Perséfone
Mattress: Simmons confortale
