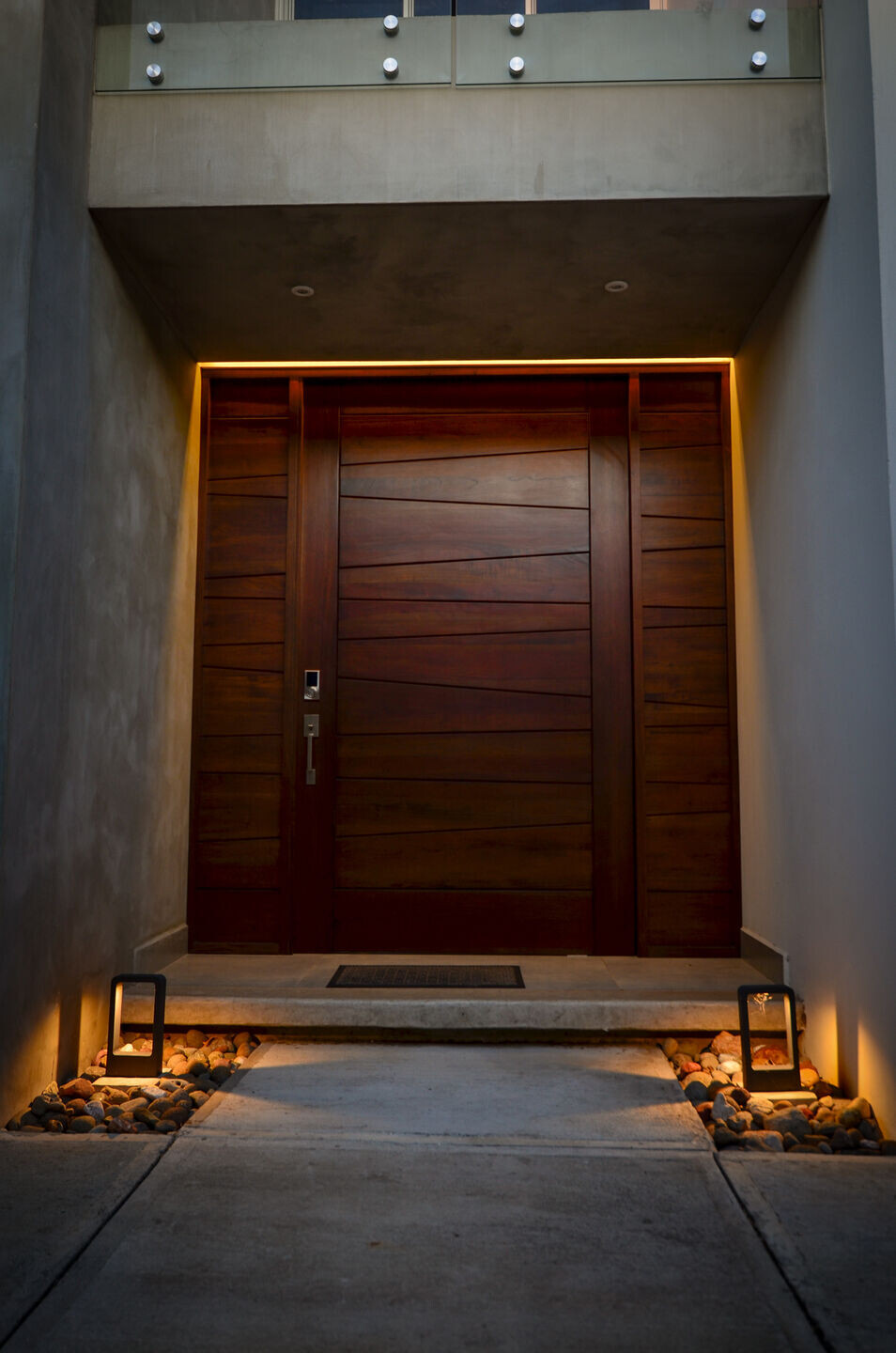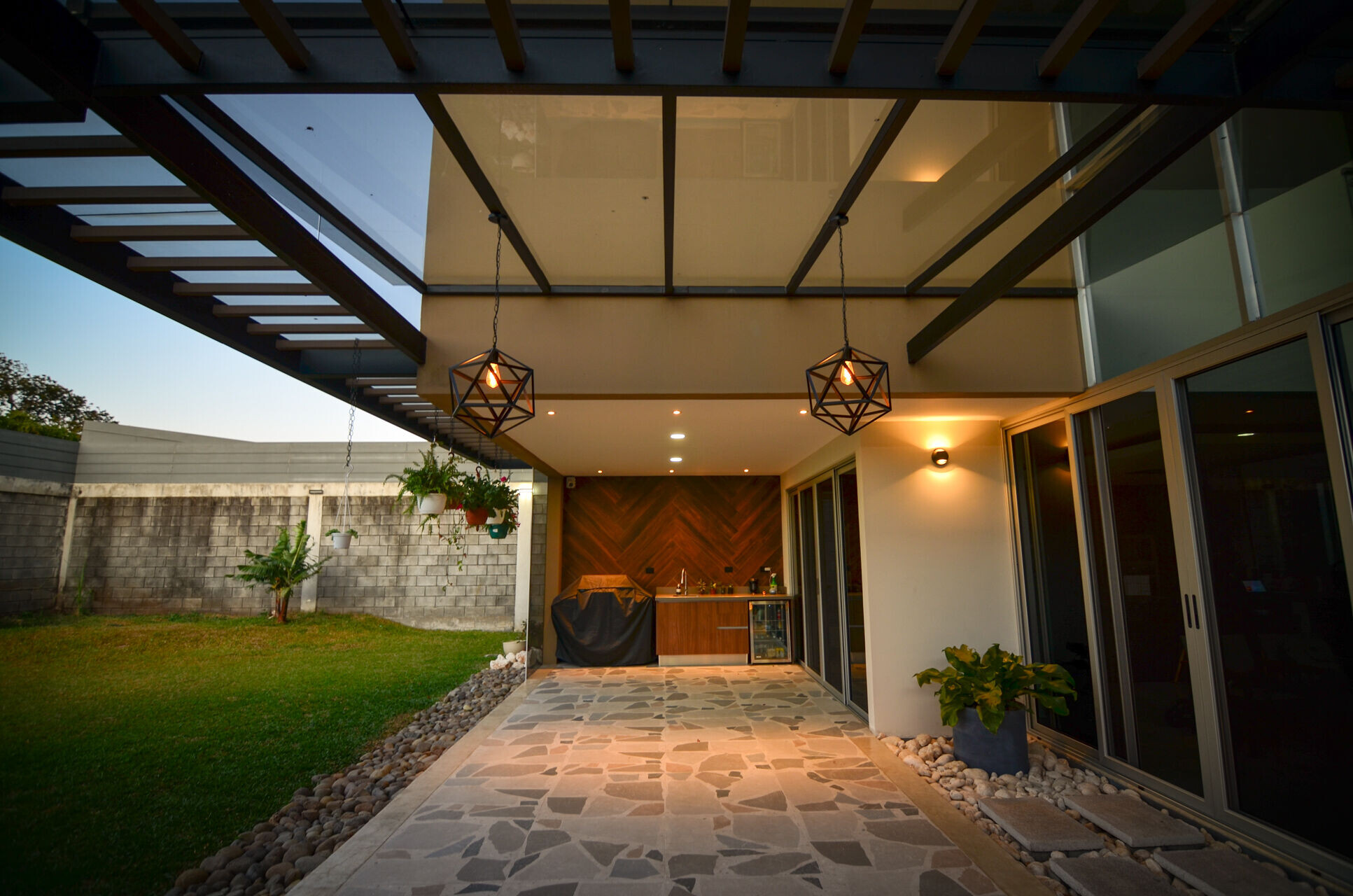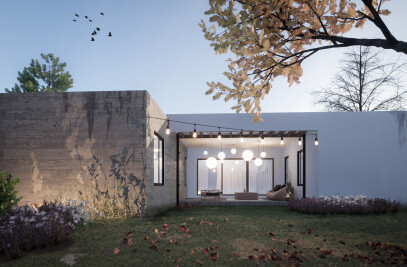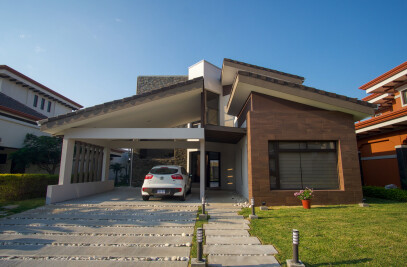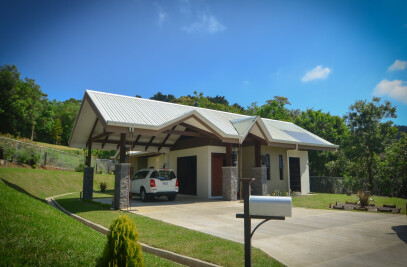The main goal of the Bridge Residence was to articulate the project in a relatively narrow property for its size. This caused a longitudinal distribution of the spaces. For this, it was possible to distribute the house in such a way that there were two main areas (private and social) connected to each other by a “bridge”.
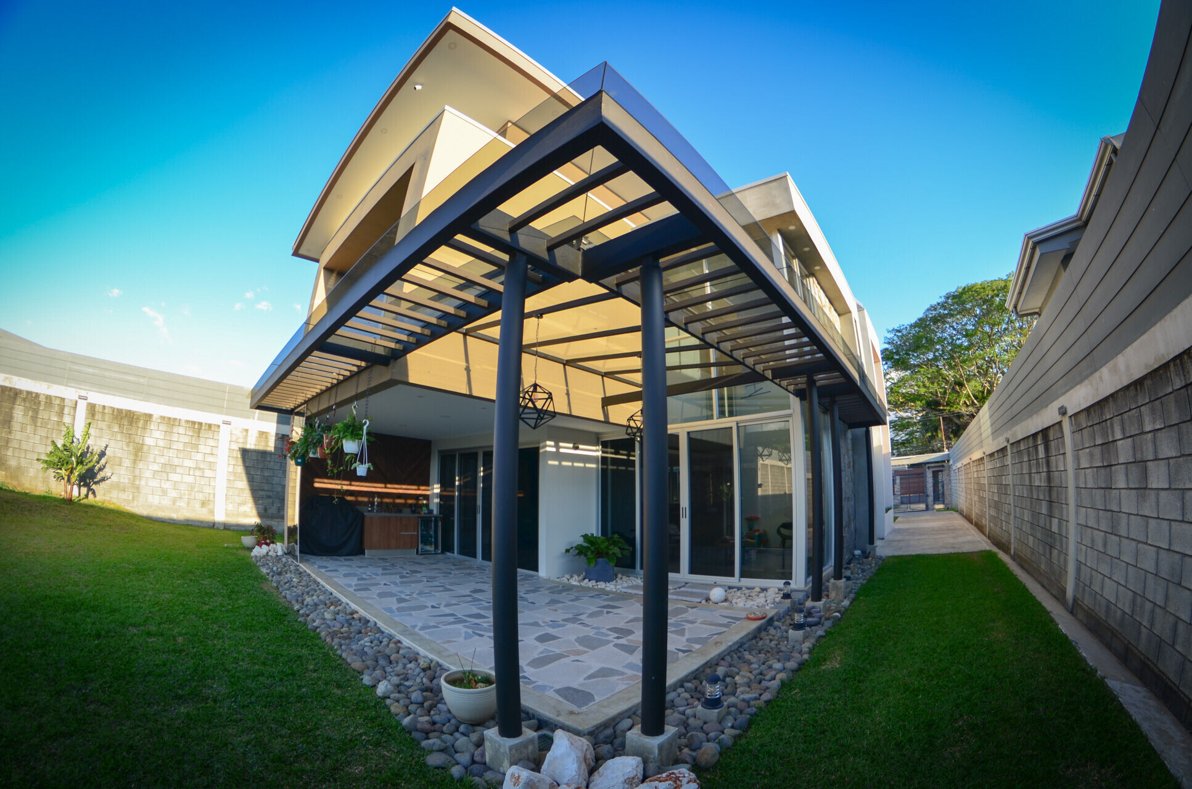
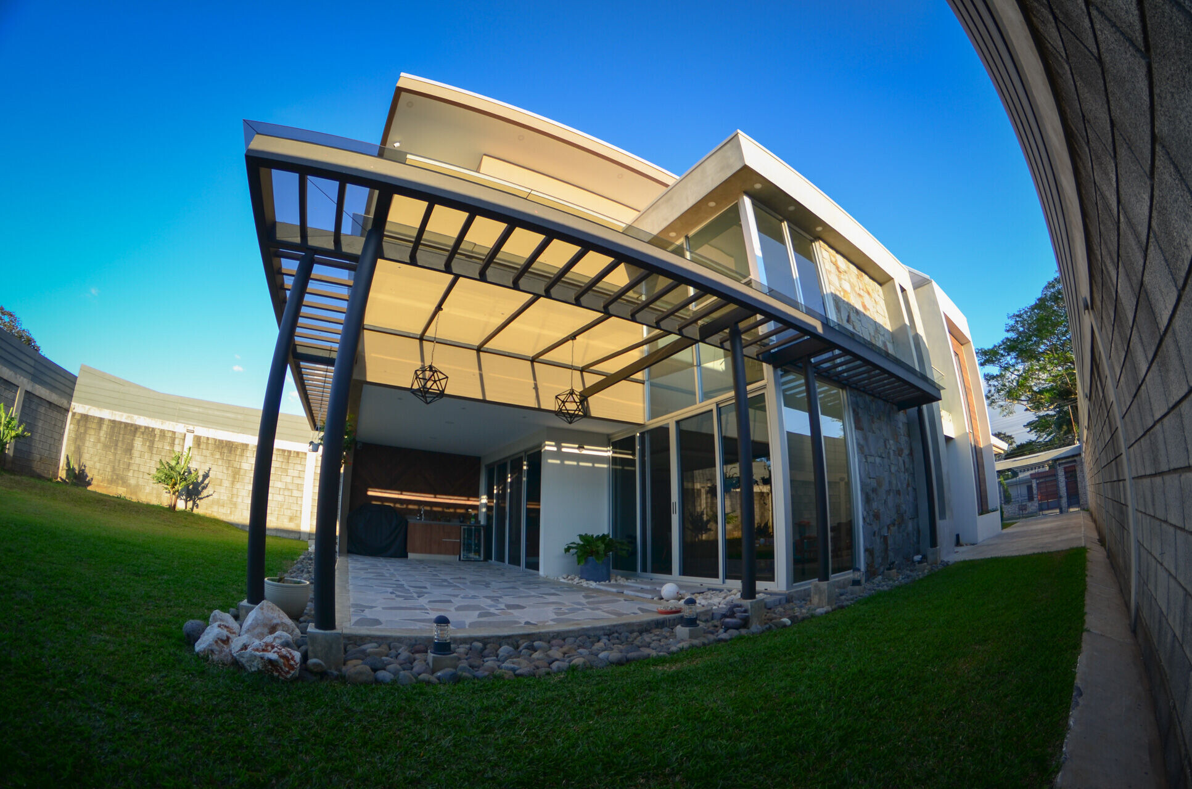
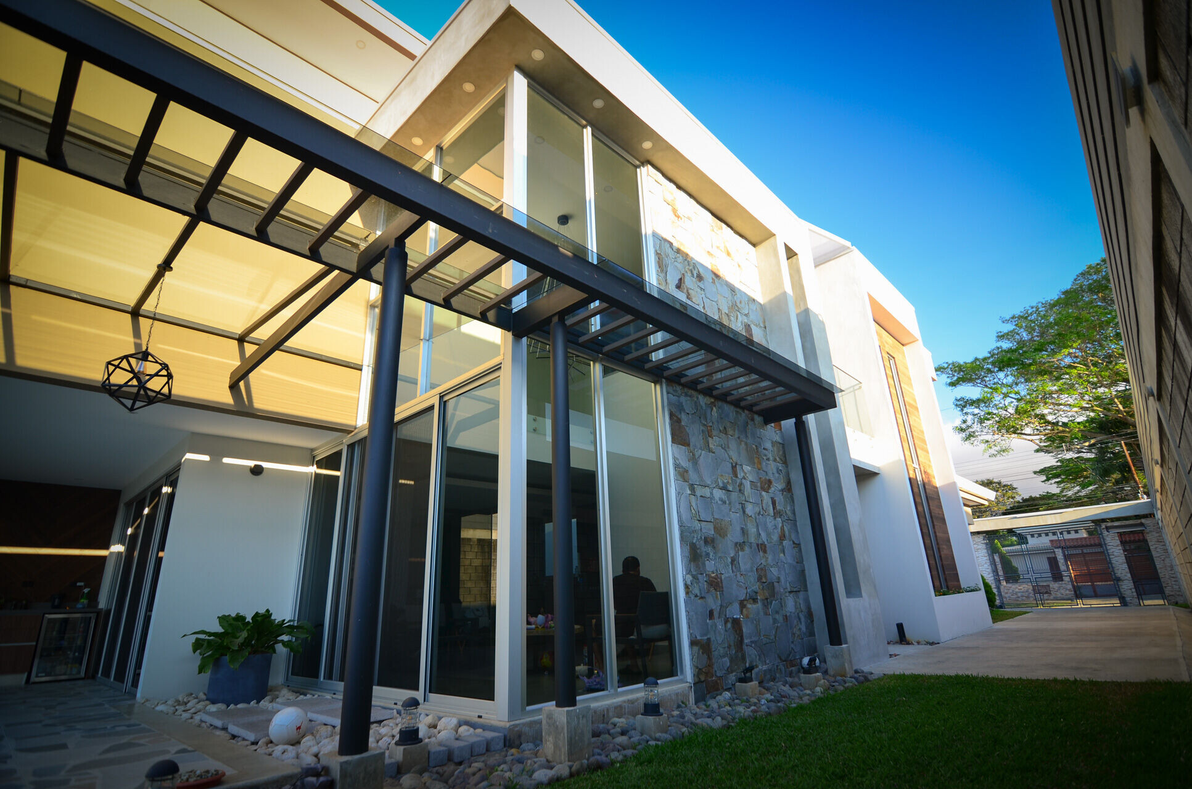
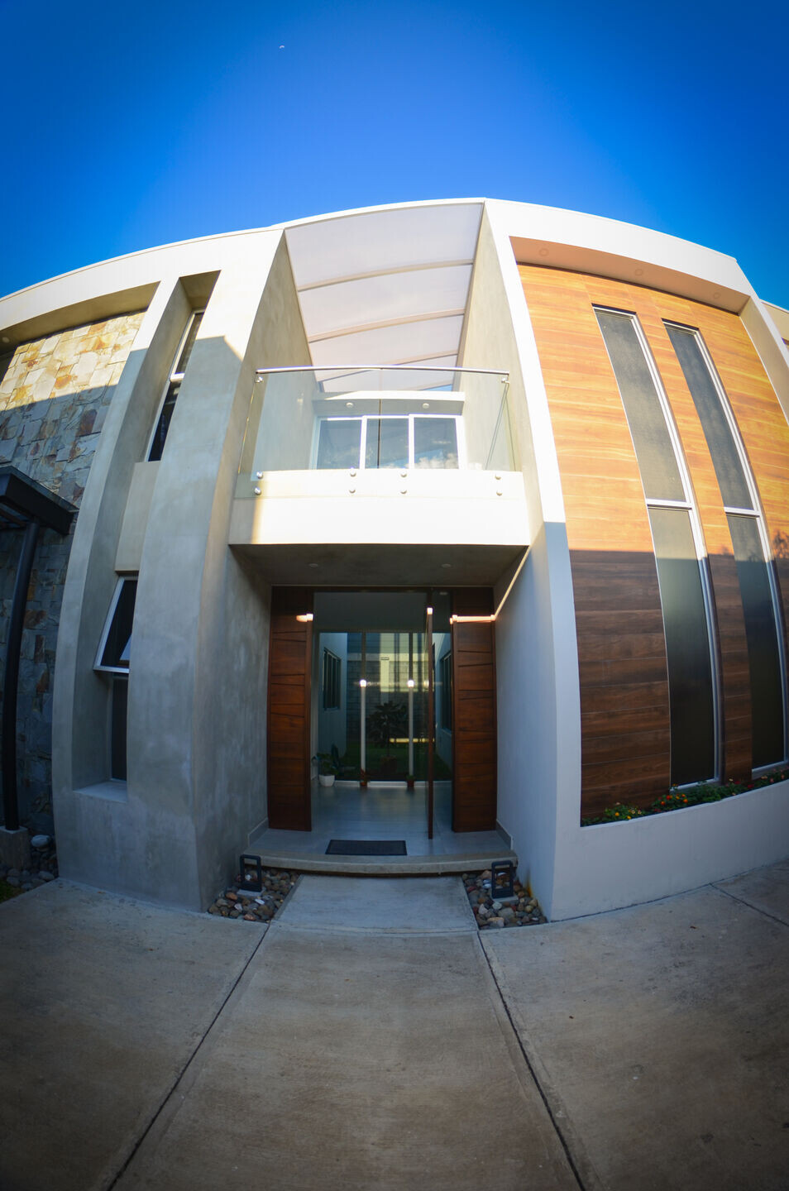
In the same way, it was sought to generate a completely open social space and directly connected with the external terrace so that it functions as an extension of the internal spaces and thus expand them further. Similarly, the owners wanted to create a double-height space which was located in the main room, generating a double-height window that provides greater amplitude and visual connection from the internal spaces to the exterior.
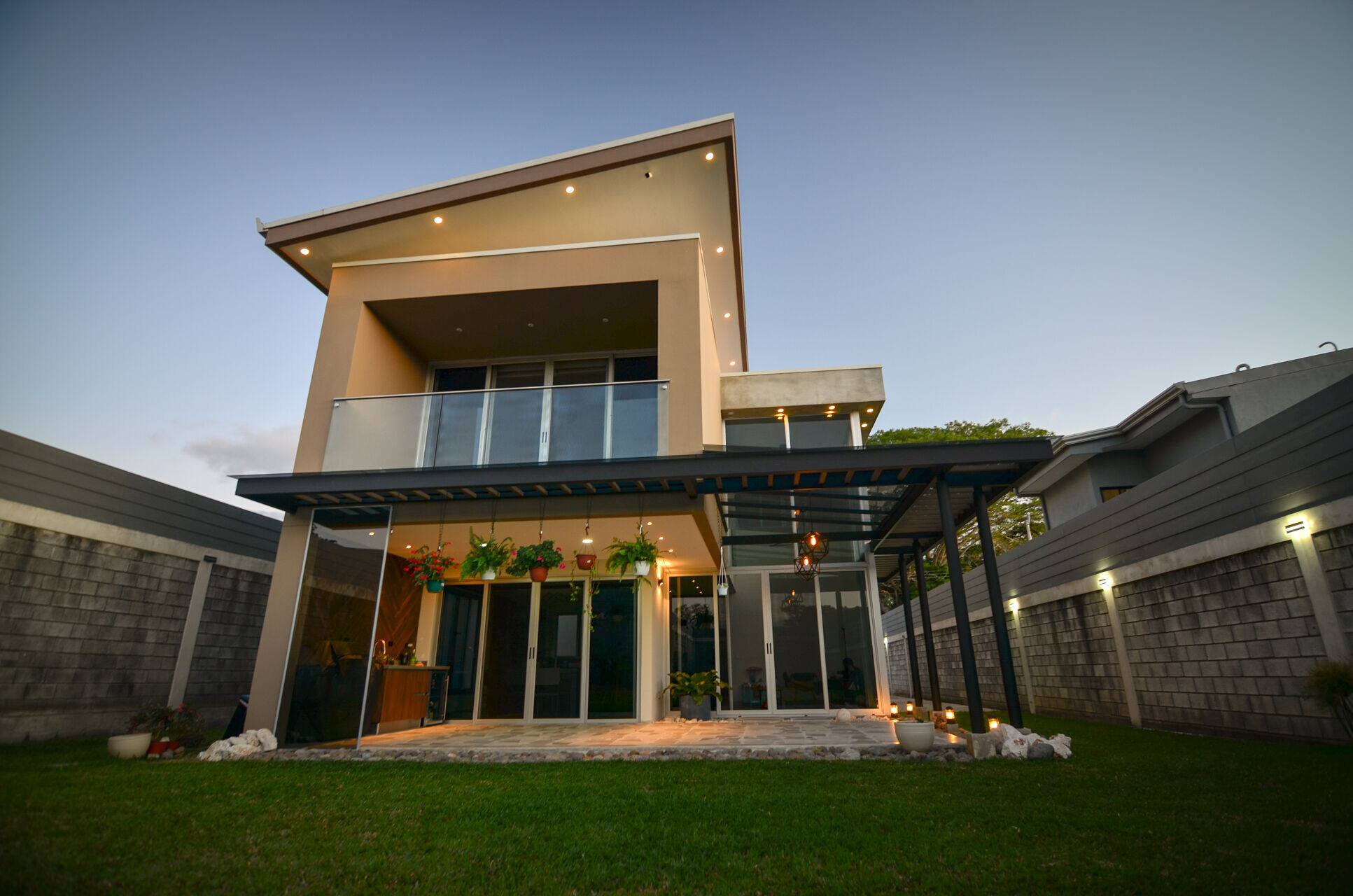

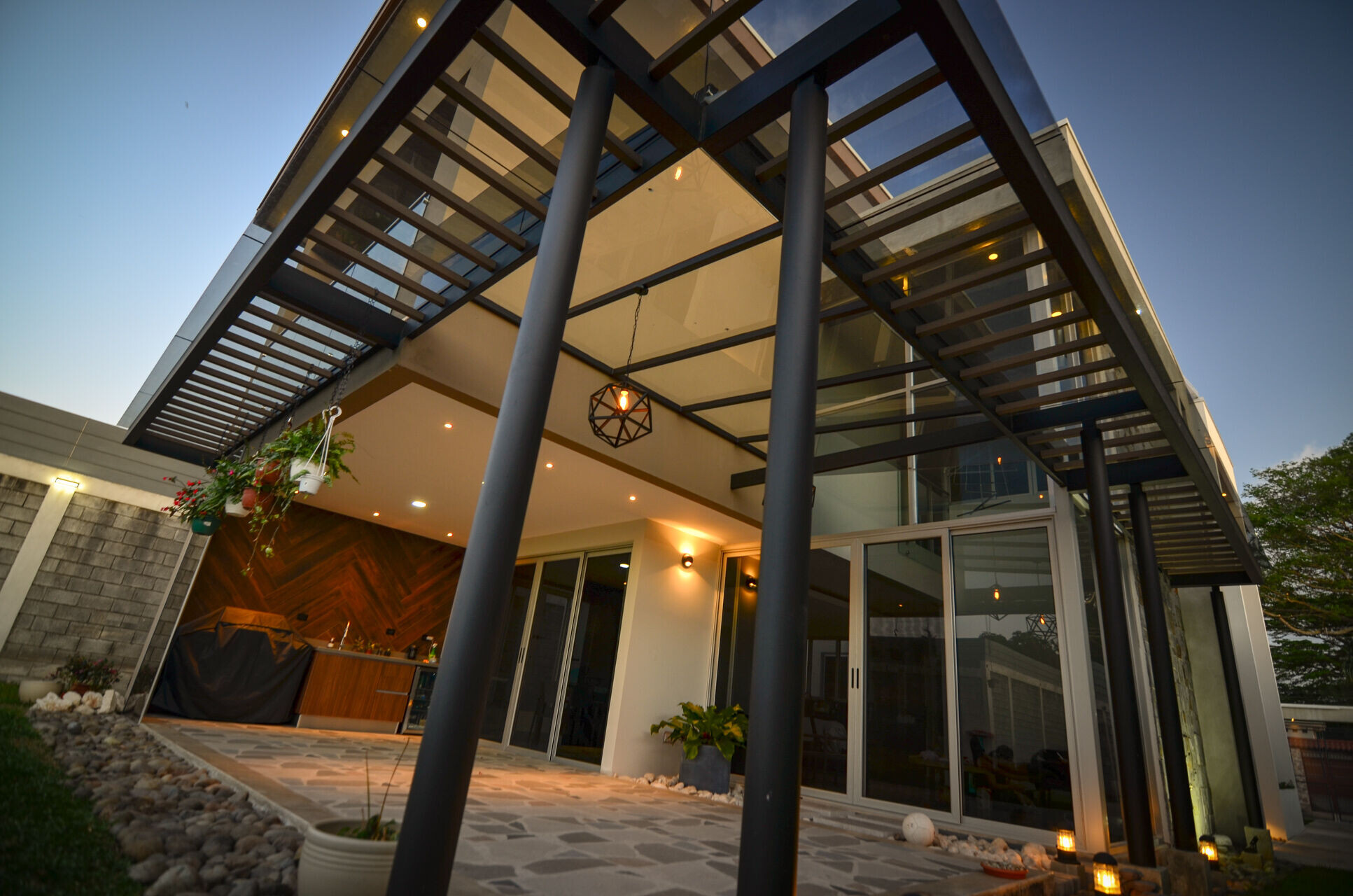
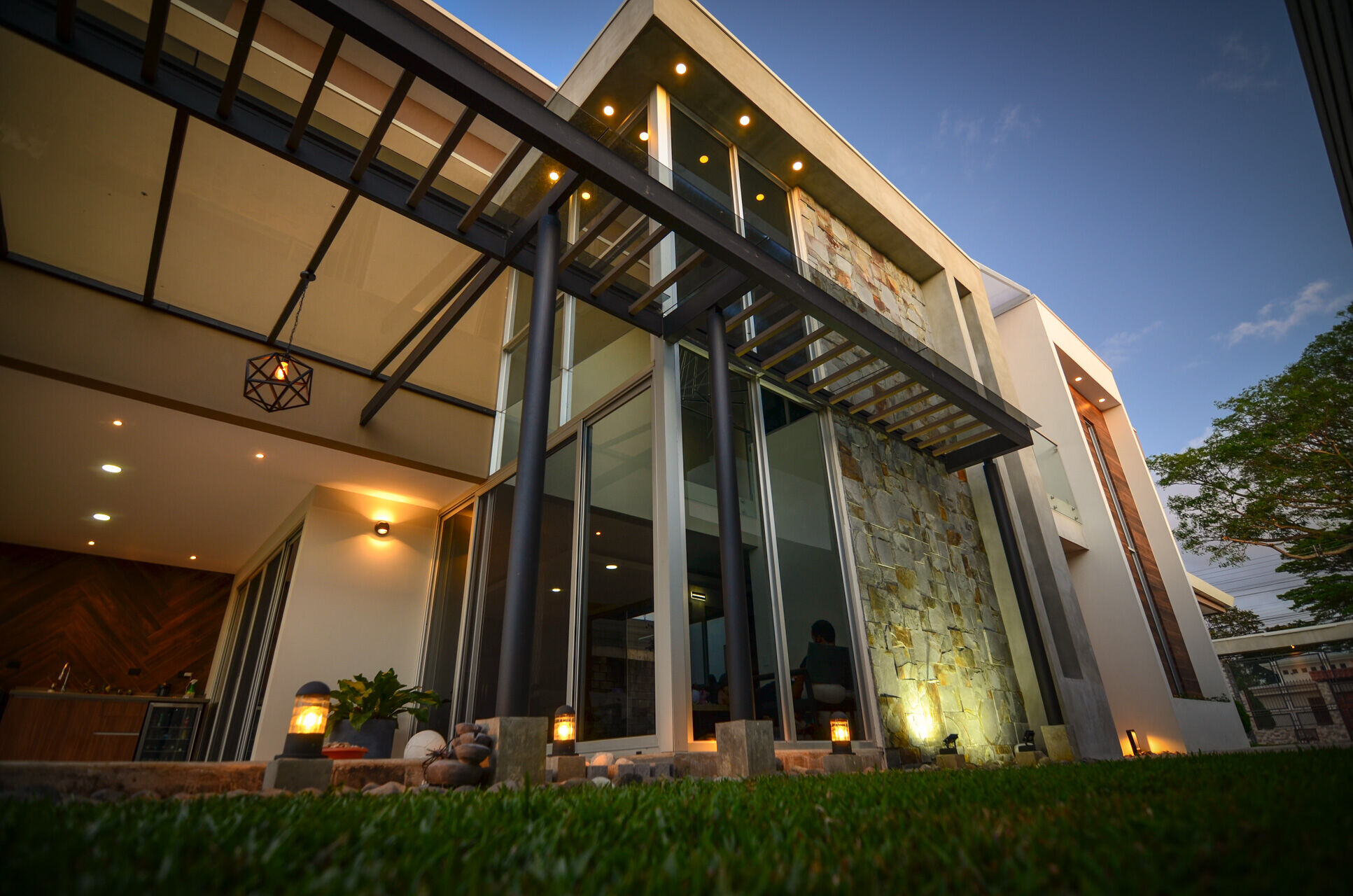
As we were looking to generate this open space for the social spaces on the first level, the master bedroom was located on the second level in a way that gives the feeling of being “floating” above these spaces, generating volumes and facades of great aesthetic richness.
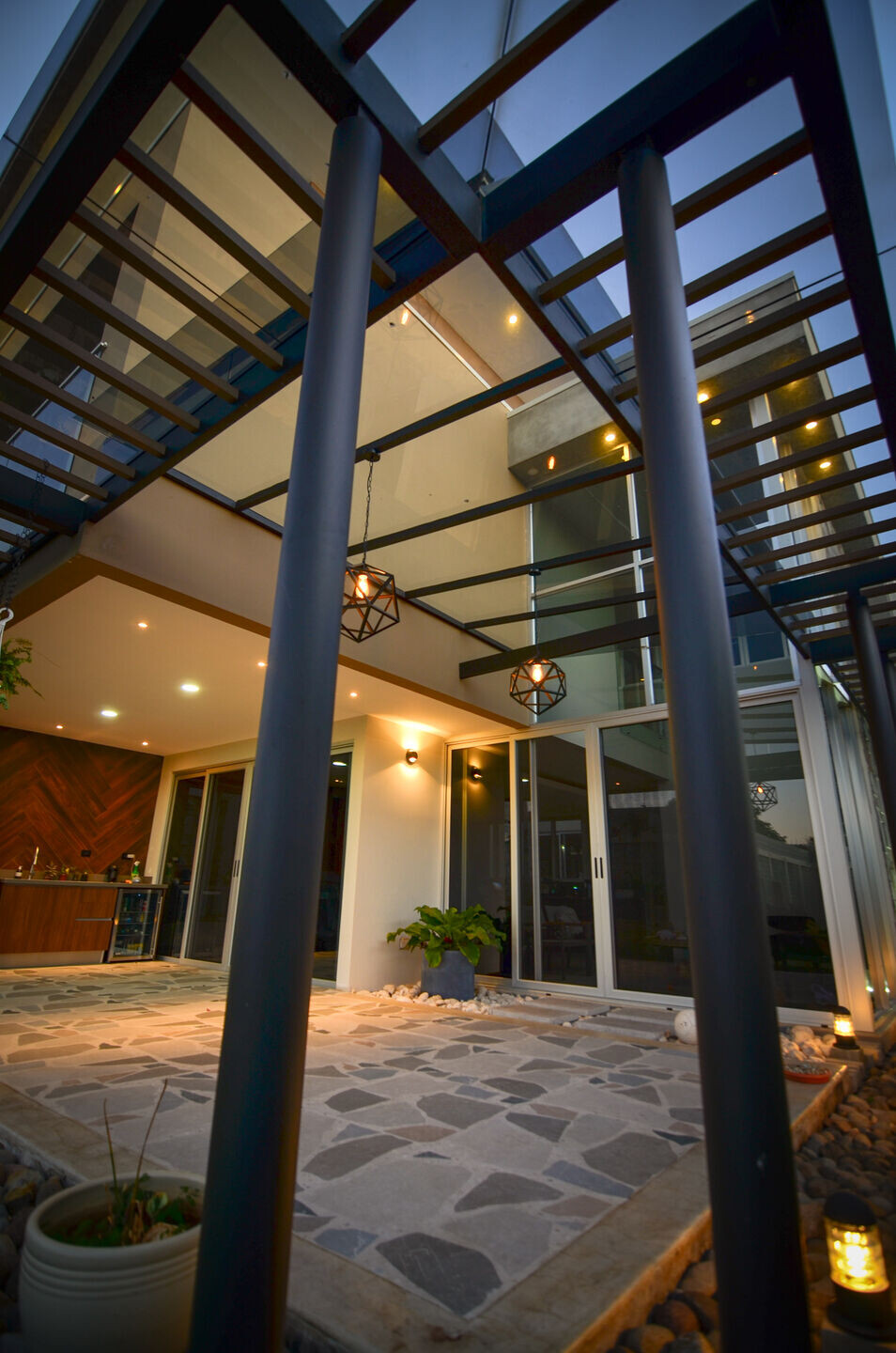

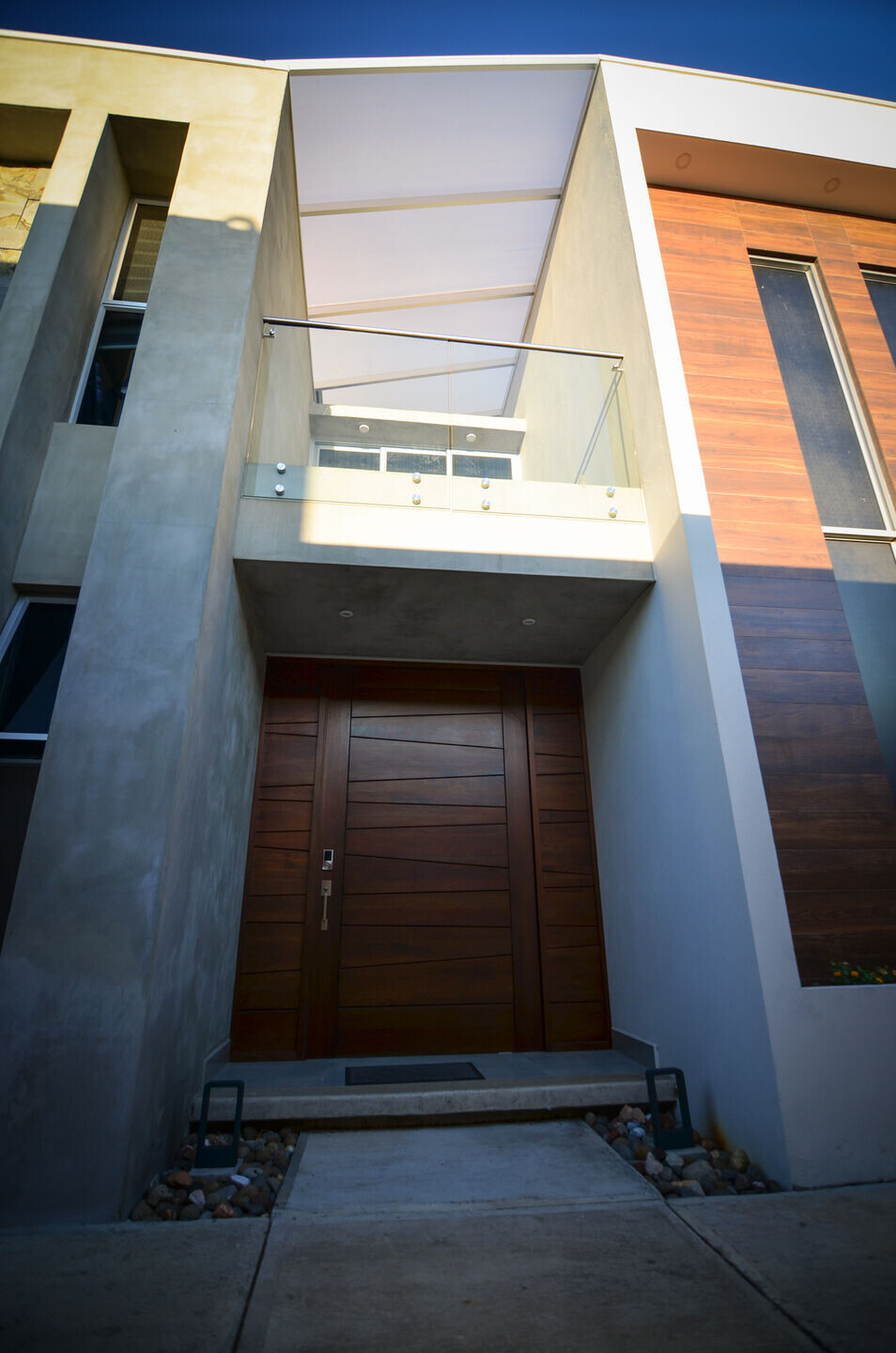
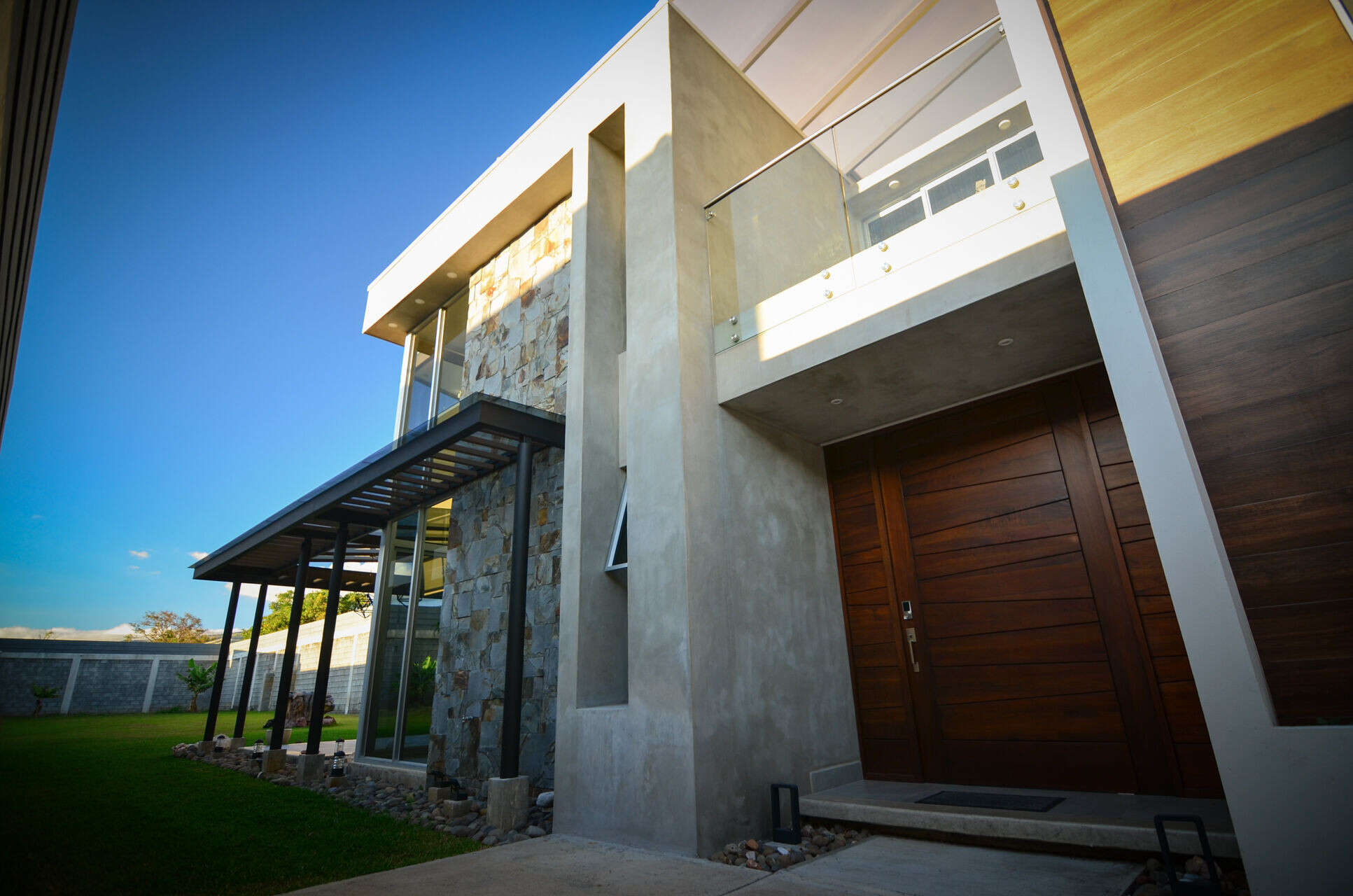
All this is combined with the large windows that generate adequate natural lighting and ventilation. During dusk and at night, the lighting design combined with the intelligent lighting system and the pergolas that protect the terrace and the double height window, generate an incredible play of light and shadow of different environments.
