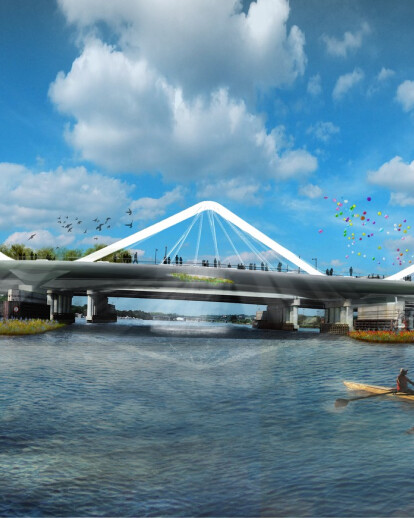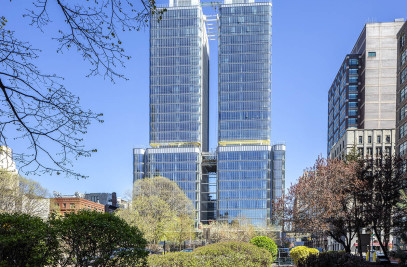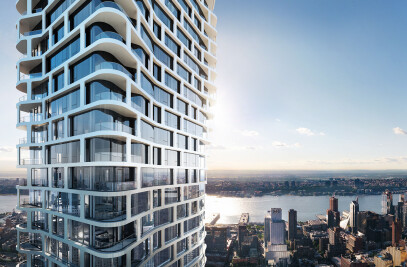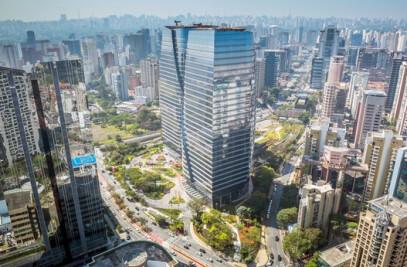11th Street Bridge Park Design Competition
Bridge Park will function as much as a civic center as it will as a park. It is more than a river crossing; it is a place. It will be a pioneer by strengthening the communities that give it life. Through the design of Bridge Park, we believe we can help re-connect the diverse neighborhoods on both sides of the river, re-engage the Anacostia River, improve the general quality of public health through physical and social activity, and generate new jobs for local citizens of the district.
Three concepts have shaped our design. Our goal is to createa Bridge Park that is:
Inclusive Bridge Park is part of a continuous thread that reconnects the diverse neighborhoods on both sides of the river; joined together, they will further energize the bridge.“The Thread” will enter Ward 6 and Ward 8 with equal conviction and will connect MLK Avenue in Anacostia with 8th Street on Capitol Hill. It will bridge the existing gaps between the River and these two “Main Streets” and will kick off a new era of urban development that empowers the existing businesses and seeds regional green networks. It is our sincere intent to work with the communities to design Bridge Park in a way that strengthens their neighborhoods and maintains their history and culture. Memorable This iconic structure walks from bank to bank across the existing piers, evoking the power of Frederick Douglas' daily ritual and the freedom and triumph his story represents.“The Walk” that so many Washingtonians will take across the Anacostia River is confident, strong, and true. These traits are represented in this series of graceful arches that take their strides with a side-to-side swagger. The structure allowsfor the design of a suspended deck giving freedom to the overall shape, program, and topography of Bridge Park and permits the deck edge to be varied, thin, and elegant.
Symbolic Bridge Parkcelebratesthe coming together of two communities clasped together as one.“The Clasp” at the center of our bridge is the result of a number of design considerations. First and foremost, it creates a grand place where diverse communities can unite above the river and celebrate their shared interests. Second, its width creates the capacity to host great events and everyday life experiences simultaneously. The weight of each of the two-part clasped forms sit directly above an existing structural pier to lighten the loads carried by the striding arches. Third, maximizing the distance that people can get from the existing 11th Street Bridge allows people to more fully engage and experience the edge of Bridge Park and the Anacostia River.

































