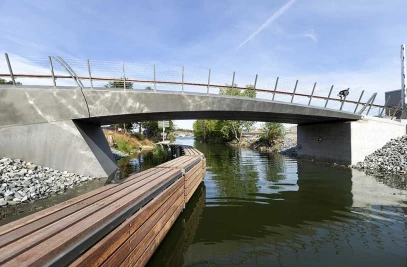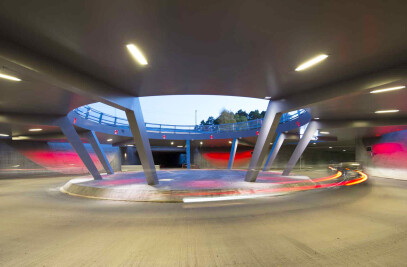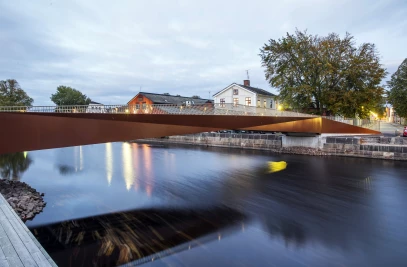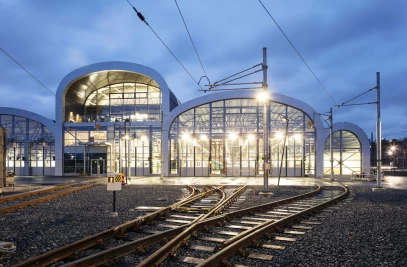Background
The bridge for bicycles and pedestrians over Rinkebystråket is located in Rinkeby, a northern suburb of Stockholm. It is part of a project that aims to transform a former traffic separated area, from a street shaped as a canal for mainly vehicular traffic, to an active and vital street for pedestrians with shops and public spaces along the road on the lower level.
Function
The Northern Square where the bridge crosses, is an important place that connects both out to E18 and Järvafältet and also between the two levels. The bridge should, beyond being a convenient passage over the street, also enhance the interaction between the levels and the visual contact with the distant landscape. In the program a special and independent design was requested.
The design and construction
The idea was to make the bridge as a clearly shaped form - as an important part of the urban space and in contrast to other bridges over Rinkebystråket. The aim was to make it into a place – not just a passage separated from the lower level.
The bridge is a golden slender steel beam bridge, in three spans, with a total length of 32,3 meters. The main span is 13,2 meters and the shorter side spans 9,5 meters. The plan is symmetrical and slightly widened in the middle, and then it tapers off at the abutments. The little widening shape invite passers to stop and look out over the lively road below. The abutments are integrated in the surrounded buildings, and emphasizes the expression that the bridge has been adjusted to fit in between the blocks.
The bridge´s architecture is an expression of how the structural system has been formed.
The supporting beam consists of a steel box with variable width and height which forms a serie of triangular volumes. The underside of the deck is broken into a number of triangular surfaces, reflecting the shape of the beam, where the beam is dense, the sides of the beam are cladded with triangular sheets perforated in a triangular pattern. The perforated sheets are illuminated from the inside, to create a warm lamp-like gleaming at the square on the lower level. The perforated sheets are openable, to enable service of the light armatures.
The rail of stainless steel consists of slender posts with stainless steel nets of varied grids, but with high transparency, to enhance the visibility between the levels. The rail is rounded, with integrated led armatures giving light to the bridge deck and the railing.
The triangulated pattern of the structure reappears on the bridge floor that is coated in varied yellow tones. With the bridge´s golden and facetted surfaces, and its slender animal like legs it resembles a beautiful, exotic insect that has landed with its wings half folded up, ready at any time to take off again.
Material and production
The main steel beam is made of steel painted golden. The perforated sheets on the downside, are of stainless steel painted in the same golden color as the rest of the bridge. The rails and the water course are of stainless steel. The whole bridge was produced in Poland by Vistal, and lifted on spot in one piece. The net rails, the pillars, and the openable perforated sheets were mounted in place.

































