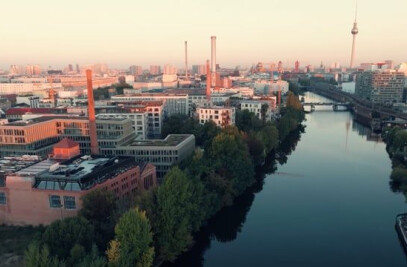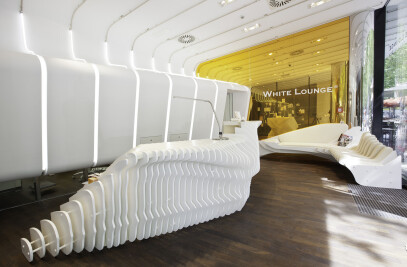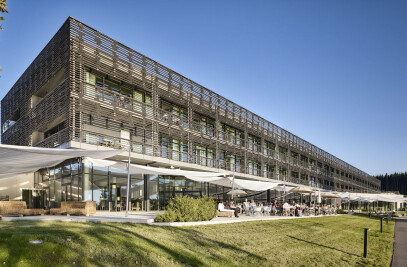On the Hauptstrasse in Berlin Schöneberg GRAFT revitalized the historical post office premises, expanding it with two new buildings and converting the original rooftops for commercial purposes. Thus a 32,000m² modern ensemble accessible to the public was created comprising offices, restaurants, retail outlets and apartments. The area around the building complex is one of the busiest residential districts in the city with restaurants and shops as magnets as well as green spaces within walking distance. The Hauptstrasse connects south-west Berlin with the city center and therefore enjoys great popularity.
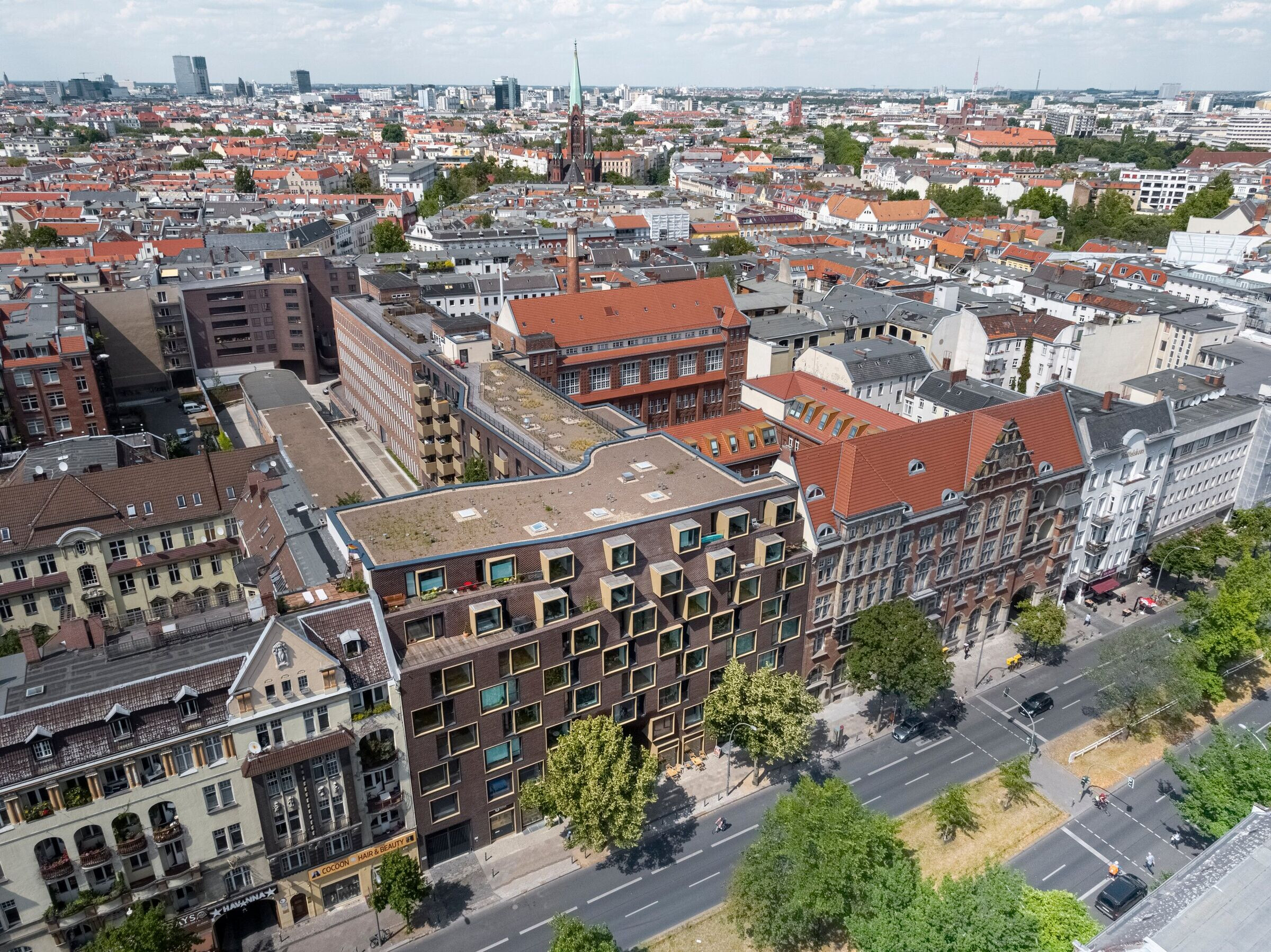
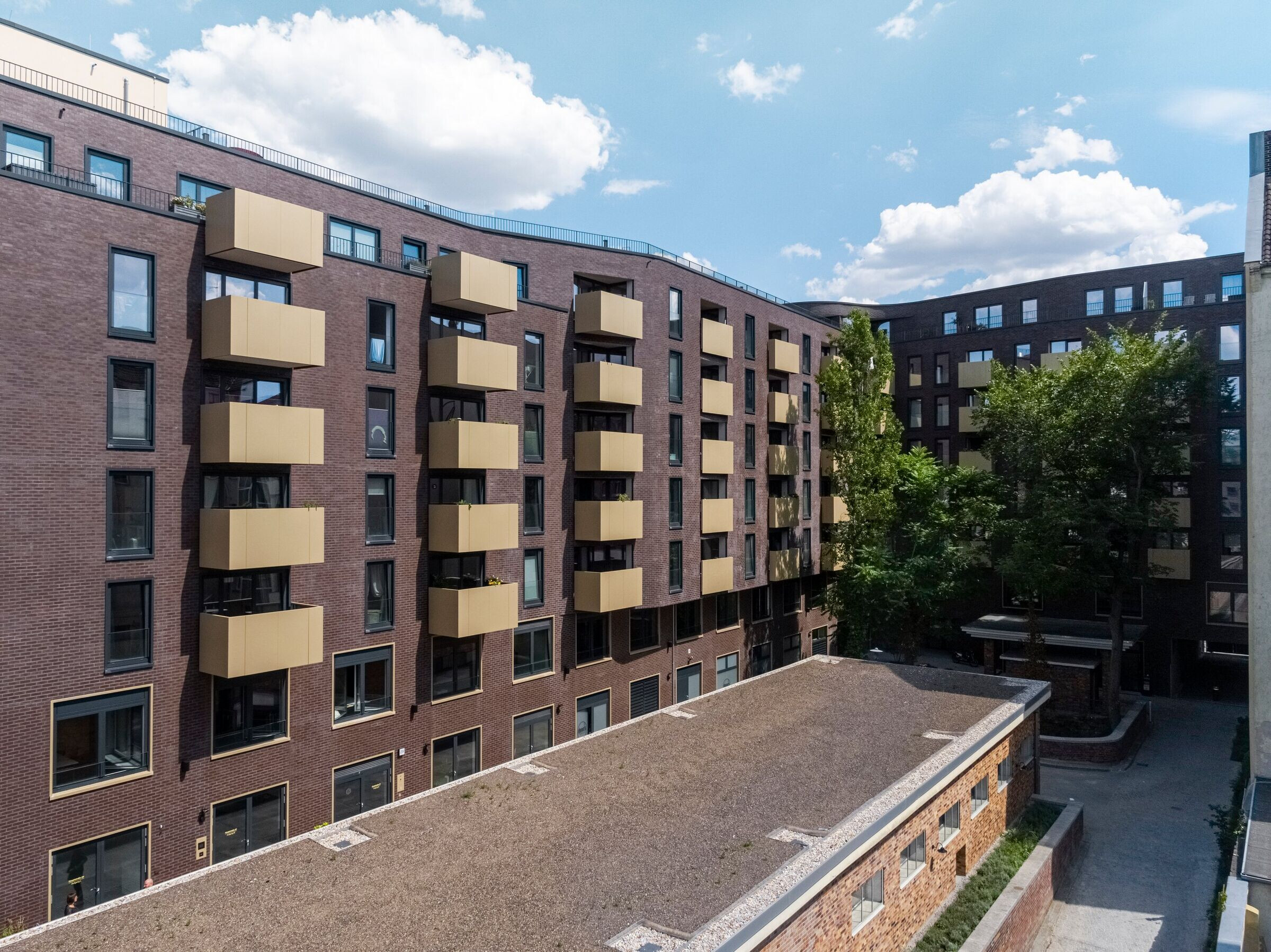
The buildings of the post office, protected as historical monuments, are spread over approximately 11,700m². The existing buildings divide the area into several inner courtyards, all of which have been upgraded while retaining their original commercial character. The different buildings are distinguished by their own individual character resulting from their development throughout the decades. In accordance with the existing building structure, the previously unused rooftops were renovated by GRAFT according to the historical model and in compliance with the regulations for the protection of historical monuments.
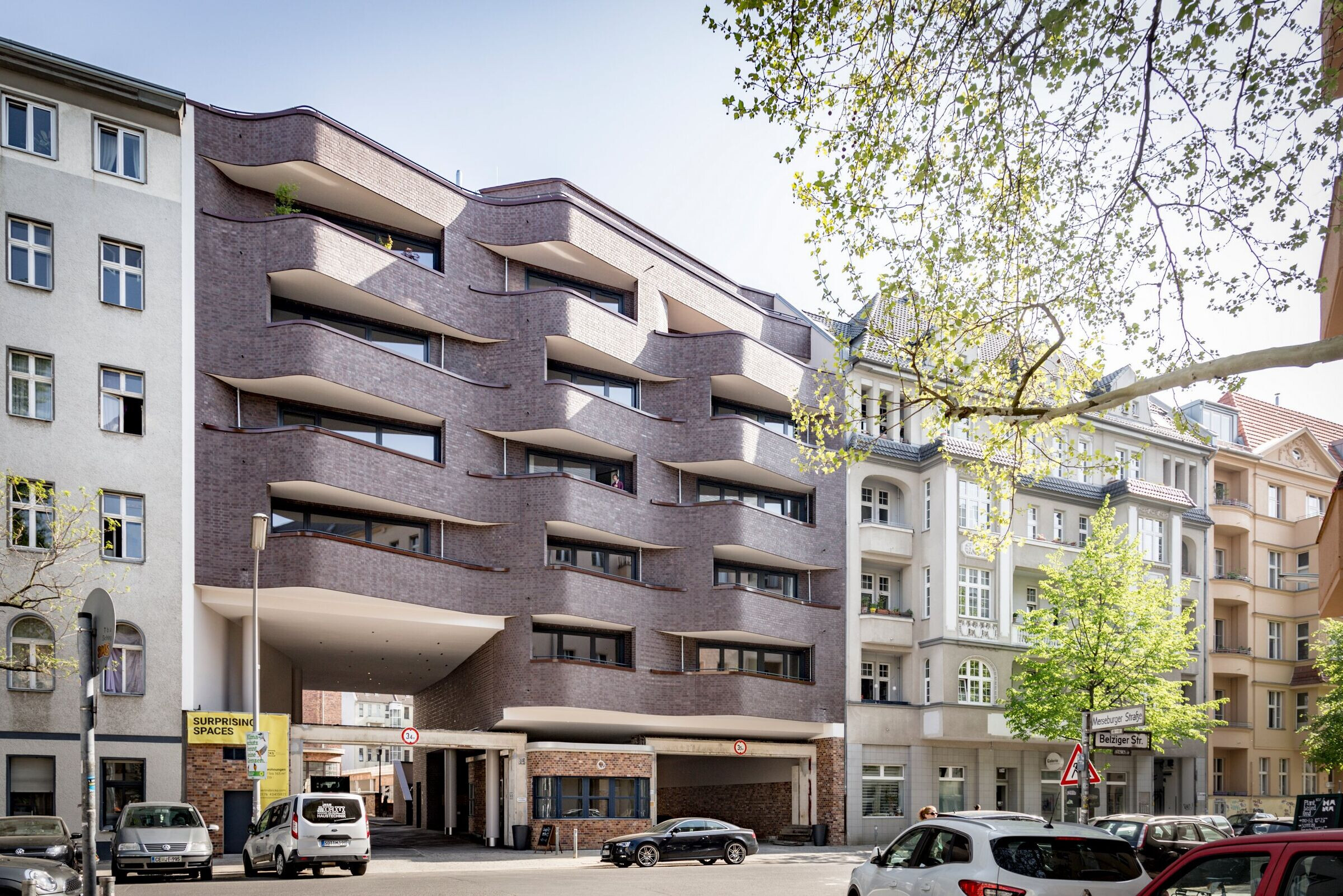
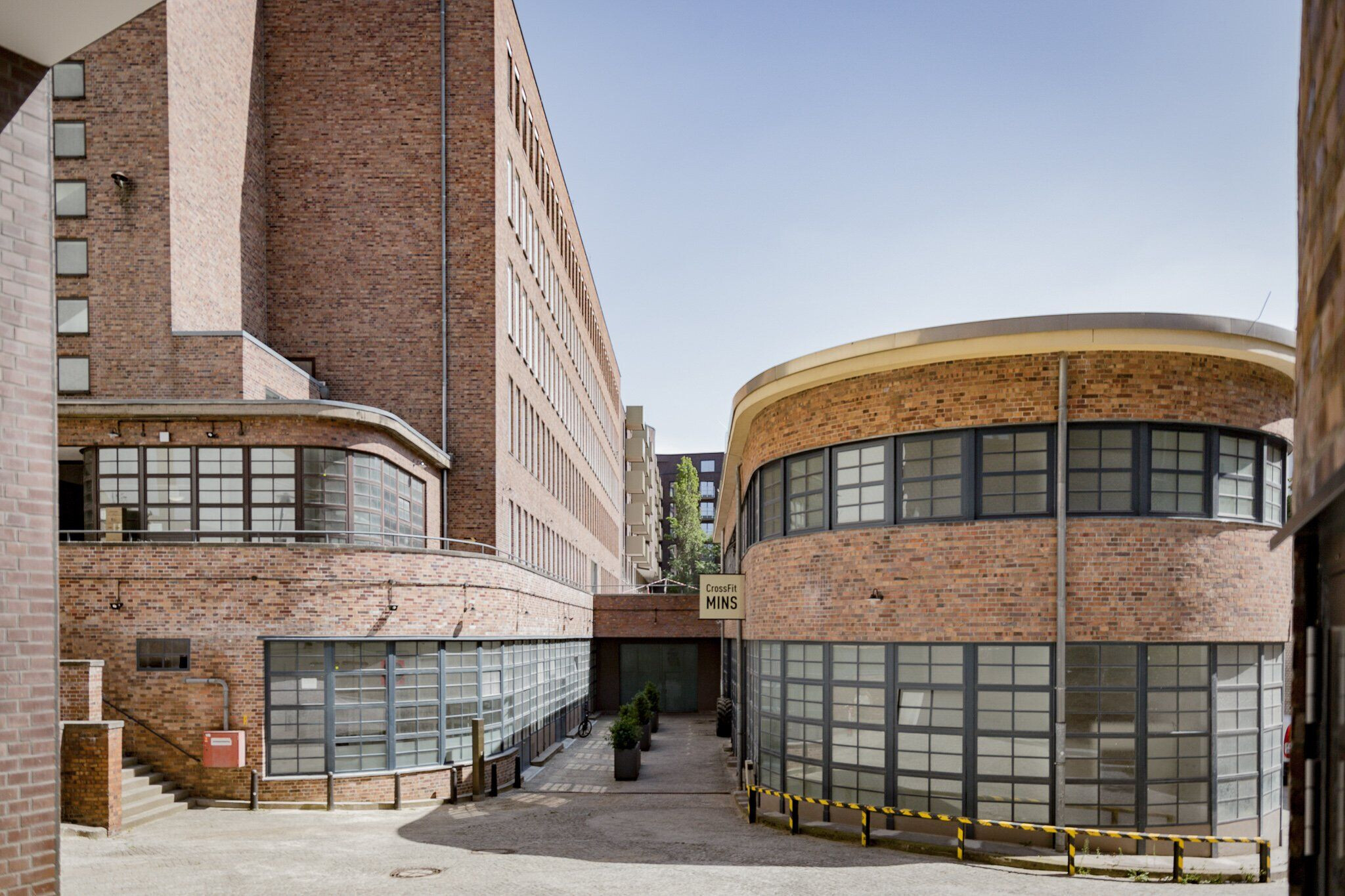
The roofs were fitted with additional windows, while the striking roof gables were kept to provide the interior with a homey atmosphere. All commercial units are barrier-free. The interventions in the structure of the historically protected rooftops serve to preserve the building, and its ongoing utilization contributes to the identity of the Berlin district. The new buildings were also equipped with brick facades in order to blend into the historical ensemble, whilst adopting and expanding on the tradition of the historically protected structures. In the style of historical courtyard passages, the building was given a spacious access from the Hauptstrasse into the internal courtyard. By means of cutting-edge technology, brickwork and geometry, historical monument and the parametric design strategies of the 21st century were artfully combined.
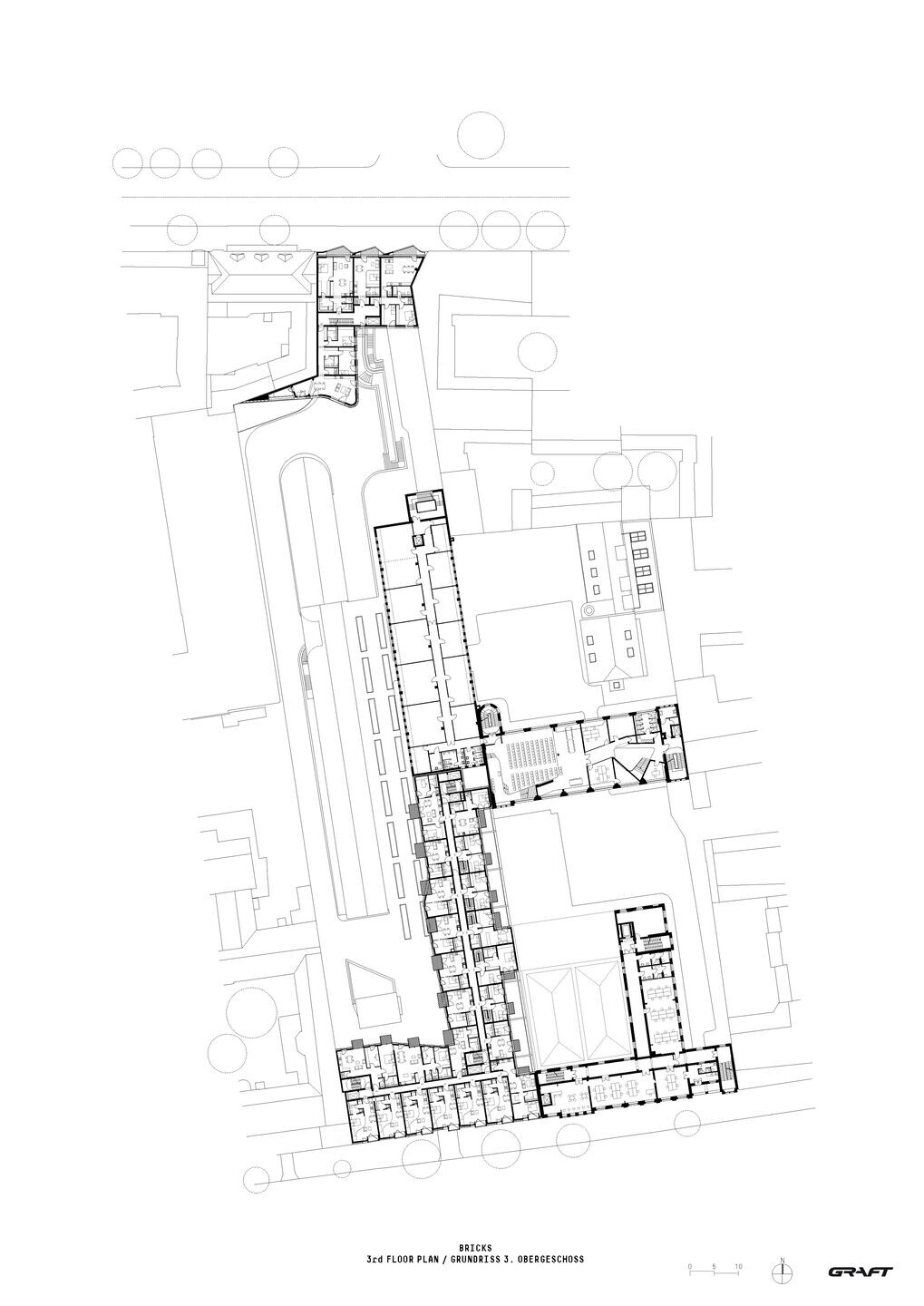
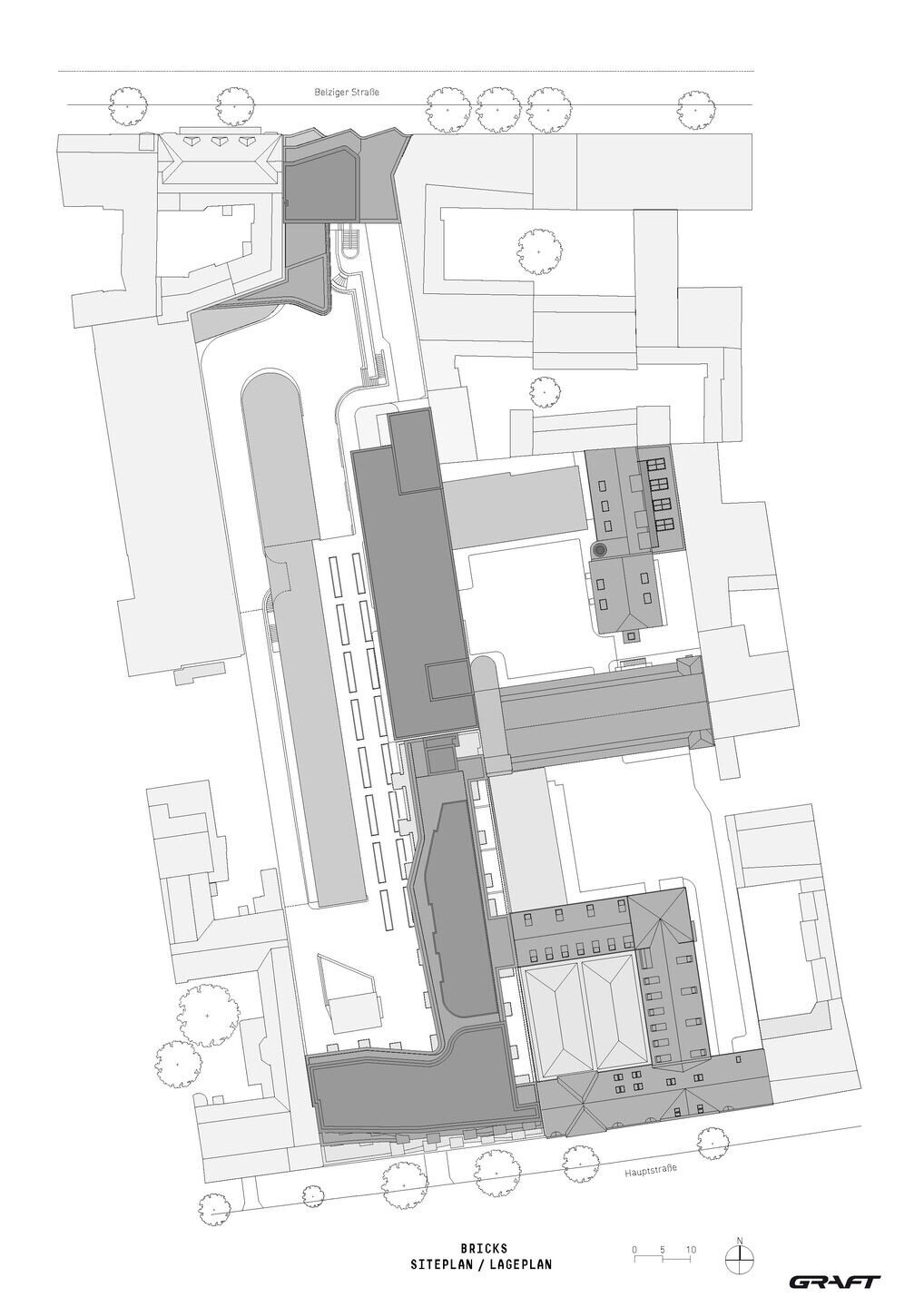
Material Used :
1. Bricks and brick slips - Bockhorner Klinkerziegelei Uhlhorn GmbH & Co.KG, Bockhorn-Grabstede
2. Anchoring technology and facade statics - Wilhelm Modersohn GmbH & Co.KG, Spenge
3. Facade system - Alsecco GmbH, Wildeck
4. Powder coating - Ganzlin Beschichtungspulver GmbH, Ganzlin
5. Aluminium windows - Schüco International KG, Bielefeld
6. Lifts - Thyssenkrupp Aufzüge GmbH, Essen
7. Roof sealings - Alwitra GmbH, Trier
8. Drywall construction - Knauf Gips KG, Iphofen
9. Fire protection - Promat GmbH, Ratingen
10. Door and window fittings - FSB – Franz Schneider Brakel GmbH & Co KG, Brakel
11. Window ventilator - Siegenia Aubi KG, Wilnsdorf
12. Metal doors - Hörmann KG Verkaufsgesellschaft, Steinhagen
13. Door closers - Geze GmbH, Leonberg
14. Automated doors - Gilgen doorsystems Germany GmbH, Bühl
15. Door drives - FAAC GmbH, Freilassing
16. Ventilation fins - MLL Lamellen system GmbH, Ahrensburg


























