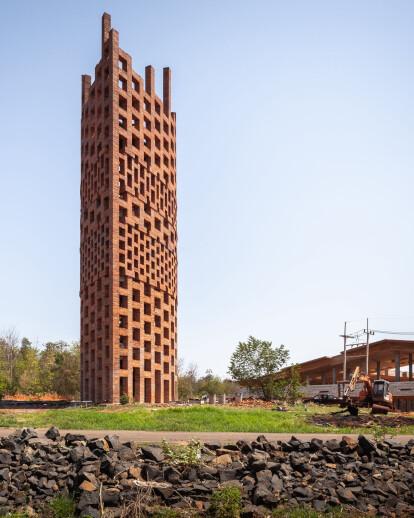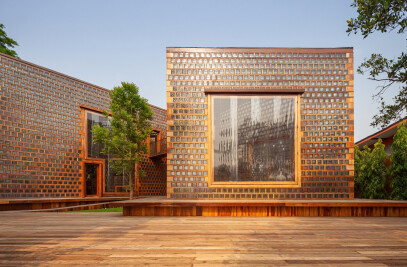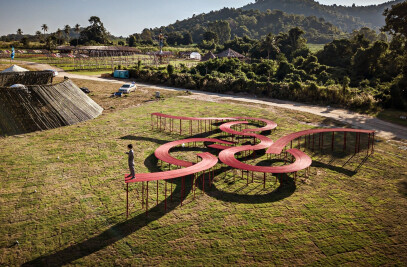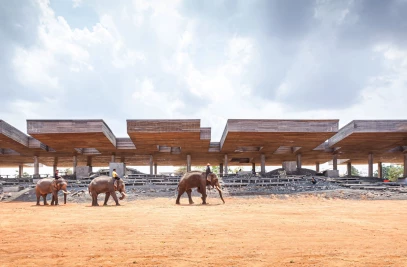Kui, the ethnic people of Surin Province in north-eastern Thailand have been elephant keepers for centuries. Elephants are considered family members, and living with elephants has been an inseparable part of their long heritage. But following the economic growth and extensive deforestation, they suffered droughts, shortages of food and medicinal plants the forest once provided. The last decades saw the two displaced to many tourist towns across Thailand, living in elephant camps, some with unsuitable living conditions and routine.
Elephant World is a project initiated by the local government in an attempt to bring the Kui and their elephants back to their hometown and to ensure the suitable living condition for the elephants. The project includes the Kui village, a field designated for growing food, an elephant hospital, a museum, as well as initiatives to restore the neighbouring reserved forest for sustainable future.
Standing on the edge between the Elephant World and the forest, the Brick Observation Tower seems to sprout from the ground. It is 28 metres high, 8 metres wide and 14 metres long. Its footprint is oval, with an acute angle on one side to reduce the wind strength and to diffuse the heat from the sun. The arrangement of columns and beams results in an alternating pattern of 80x80 cm and 35x90 cm openings. At the centre of the tower lies the steel mesh staircase, giving an unobstructed view towards the sky while attenuating the sunlight from above. At the top of the tower, poles of random heights create an illusion of the building disappearing into the air.
Clay bricks of 150x300x50 mm in size enclose the crisscrossing grid of concrete structure. These bricks represent an effort to bring back the forest that had been stripped away from the community. They are made locally from the earth that resulted from the construction of a new water reservoir dug to contain ground and rainwater. More than restoring moisture to the barren land, the tower could contribute to planting more trees. The local Apitong tree has a seed that shaped like a helicopter propeller, making it spin and sails through the air. Where it drops, a new Apitong tree will grow. Dispersing the seeds from the 20-metre high platform on the top floor, and with the help of the local wind speed of 29-38 km/h, the seeds could travel as far as a 20-metre radius.
Observation towers usually accelerate the upward movement of visitors to the top. This Observation Tower, however, encourages visitors to take their time, feel the wind and absorb the surrounding landscape at different times of the day. Looking down from the tower, they may reflect on the coexistence between elephants and humans. There are human and elephant houses, human and elephant graveyards, all embraced by the forest and traversed by trails used by the Kui and their elephants each day. Eventually, the forest shall return to the land, and this manmade building will succumb to nature, peaking out only at its apex.

































