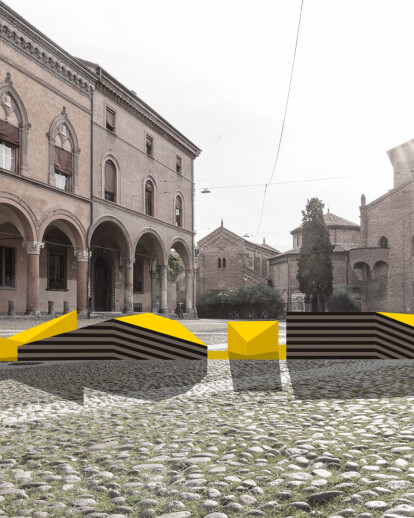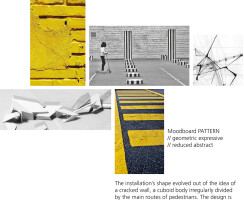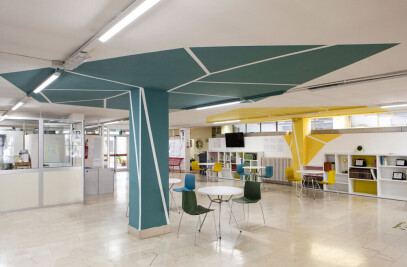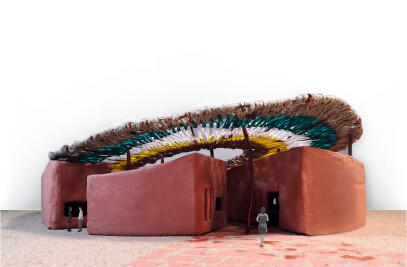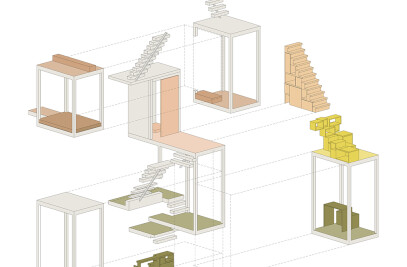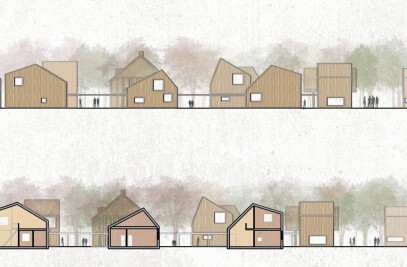The analysis of the streetscape of Bologna, a city characterized by the Roman road network and various ancient buildings, shows, that warm colours, shades of orange and red are predominating. The moodboard describes the city’s atmosphere and is basis for our design progress.With the intention of setting a provocative contrast to the warm and calming colours of Bologna, we intensified the existing gold-beige to an almost pure yellow. We found inspiration in artworks, graphics and fashion. The consequential colour-range consists of three yellow-grades. The installation’s shape evolved out of the idea of a cracked wall, a cuboid body irregularly divided by the main routes of pedestrians. The design is inspired by works of Daniel Buren, Christo and italian architects from the 70s. The formative elements are stripes and crystal-like shapes. Common associations with a wall are usually negative due to historical and political events. At the same time a wall gives security and sets a limit - which we all need. We usually live surrounded by walls, on a city square though we are used to unlimited movement and a clear view. The intention of our project is to bring a positive experience to the building a wall. The stopping effect remains and forces people to interrupt their daily routines, change their viewing habits, sit down for a while, experience and interact with the bizarre shapes of the installation. In the final result, abstraction and exaggeration led us from the typical rectangular wall-shape to provocative contrasting shapes and colours. In the design process we started from studying the colours and the materials of Bologna. Taking the location of Piazza Santo Stefano as example, we divided the square through a 20m long and 2m wide rectangular shape. Marking the highly frequented walking routes of pedestrians (see illustration 04), the shape was divided into irregular elements. The shapes where upon that extruded, divided and points vertically distorted. In the result the elements provide horizontal areas as well as slanted surfaces in heights from 0,20m up 0,95m. People can use them individual, through leaning, sitting, standing or lying and them. The colours evolved out of an exaggeration of the existing yellow found in the town itself. The stripes on the outside are linked to the idea of „breaking a wall“, an interpretation of the vertical division of a wall through bricks. Them tipping over while following the shape, demonstrates the decay of the wall-structure. The technical drawings explain the construction of the installations elements. The used material is a wooden plate, such as MDF- and OSB-board in a thickness of 20mm. Due to the fact, that every element is different in its shapes and angles, a 3D-file is created where all measurements are viewable. The elements themselves are hollow and bottomless. The top-boards are supported by an intern wall-structure, also built out of wooden boards. The outside colours are attached with waterproof paint. Yellow road marking paint is used on the floor between the elements.
Project Spotlight
Product Spotlight
News

Nieto Sobejano Arquitectos’ restoration of Munich museum finds freedom within limitations
Nieto Sobejano Arquitectos has completed the restoration and expansion of the Archaeologische Staats... More

Introducing Partner Lemi Group
Lemi Group is an international leader in the design and manufacture of treatment tables, chairs, and... More

Archello Awards 2024 – Early Bird submissions ending April 30th
The Archello Awards is an exhilarating and affordable global awards program celebrating the best arc... More

Introducing the Archello Podcast: the most visual architecture podcast in the world
Archello is thrilled to announce the launch of the Archello Podcast, a series of conversations featu... More

Tilburg University inaugurates the Marga Klompé building constructed from wood
The Marga Klompé building, designed by Powerhouse Company for Tilburg University in the Nethe... More

FAAB proposes “green up” solution for Łukasiewicz Research Network Headquarters in Warsaw
Warsaw-based FAAB has developed a “green-up” solution for the construction of Łukasiewic... More

Mole Architects and Invisible Studio complete sustainable, utilitarian building for Forest School Camps
Mole Architects and Invisible Studio have completed “The Big Roof”, a new low-carbon and... More

Key projects by NOA
NOA is a collective of architects and interior designers founded in 2011 by Stefan Rier and Lukas Ru... More
