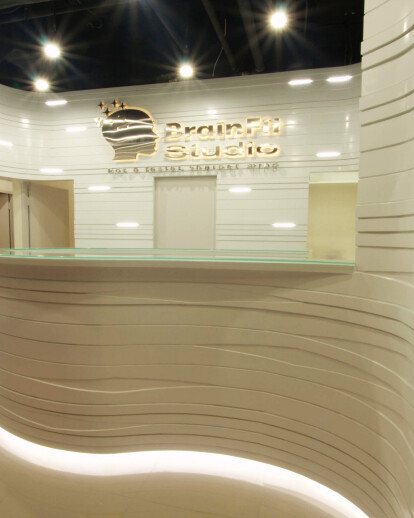Brain Fit Studio is a learning studio with unique programs specially designed to enhance brain function, imagination and co-ordination of brain and body activities for small children. Hence, the main concept of the studio design focuses on the metaphor of its objective. The studio is comprised of 4 zones, the Reception, the Gym, the Testing Room (Cog Map Room) and the Computer Testing Room (Fast for Word Room), each zone’s design is the imitation of the brain cell, blood vessel and body membrane to imply the meaning of the learning activities conducted in this studio. At the same time, the design has to be interesting and be able boost the children’s imagination when looked at. However, it must not be too distracting in the learning zone.
1. The Reception
Wrapping around the whole space are white stripes and rope light effect inspired by blood vessels which represents the brightness of the mind from the training. At the same time, it shows a grand, polite and professional welcoming state.
2. The Gym
This zone serves as play room and multipurpose space for the studio. The Gym design focuses on the ceiling and leaves the space below for children to play. The shapes and forms of the design are the imitation of the brain cell structures with the objective to stimulate children’s imagination with its unique shapes, forms and lighting effects. The challenge is the fabrication and the assembly technique of the ceiling. As cost control vs. manual technique are in focus, all fabrication, assembly and ‘fit’ installation for each unique piece is done by hand instead of machine.
3. The Computer Training Room (Fast for Word Room)
“Fast for Word” is the name of the software specially designed to stimulate the thinking for children. Hence, the design for this room consists of unique shape ovals metaphor the form of cells. The design for this room intends to relax them from the learning once they look away from the computer screen but, at the same time, do not distract the children from the program.
4. The Testing Room The testing room is a room with long space functioning as testing place for the students’ harmony of physical strength and mind. The room design meaning for this room is straightforward. It is the replication of body’s muscles and comes with long and unique stripes on the ceiling to go along with the long shape providing the continuous movement feeling for the space.





























