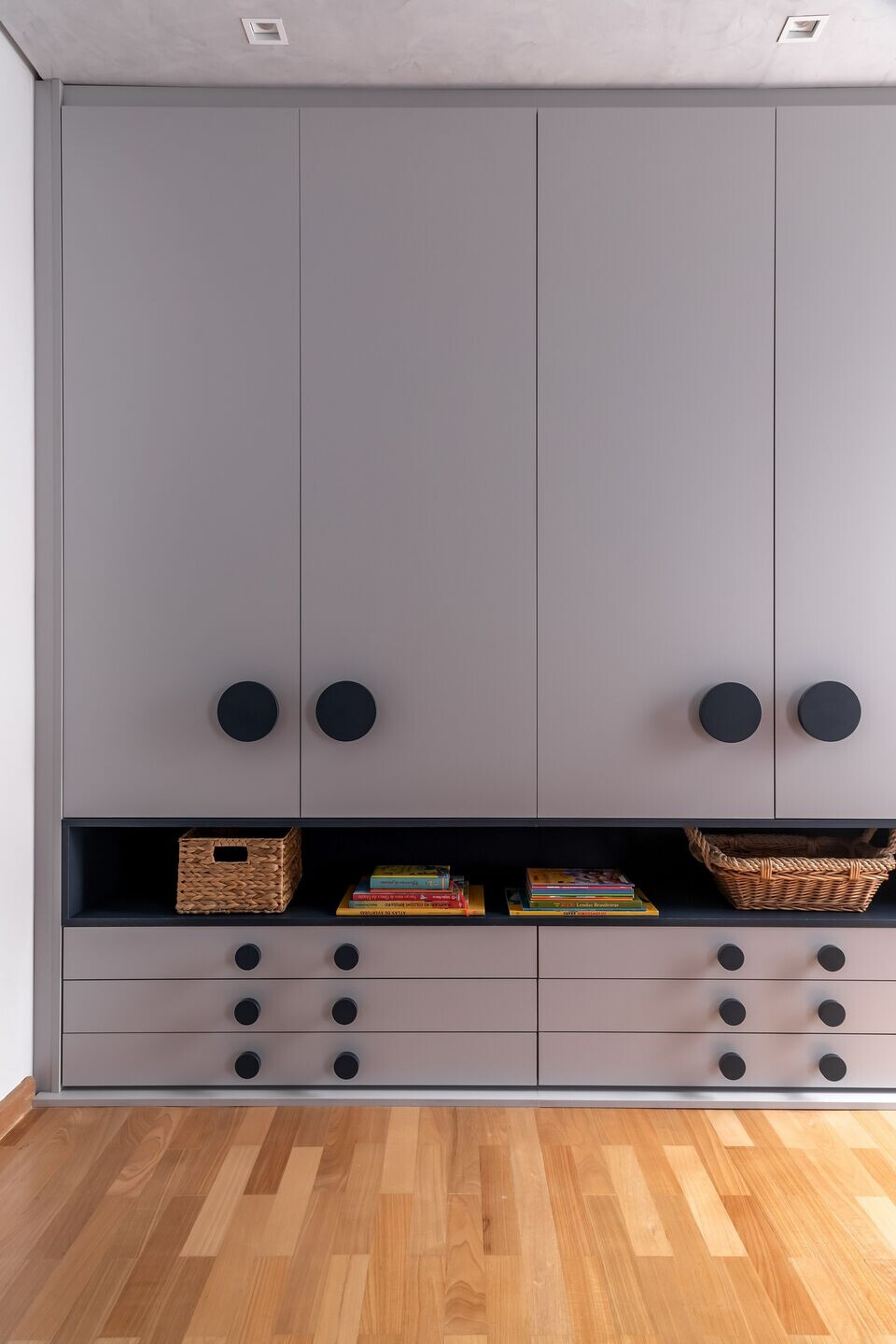What is the history of the project? What did the owner/family ask for?
Our main area of intervention was the kitchen, laundry room, children's room and playroom. The main request was to modernize all areas, as the apartment is very old. They wanted a large kitchen, because the apartment, although it has generous square footage, the kitchen was super small, separated from the pantry which was also very small, so we combined the kitchen with the pantry, “stole” another piece of the living room and designed a super kitchen. For the boys' bedroom and playroom, a project was requested so that they would sleep together in one room and the other would be a room for both study and play.
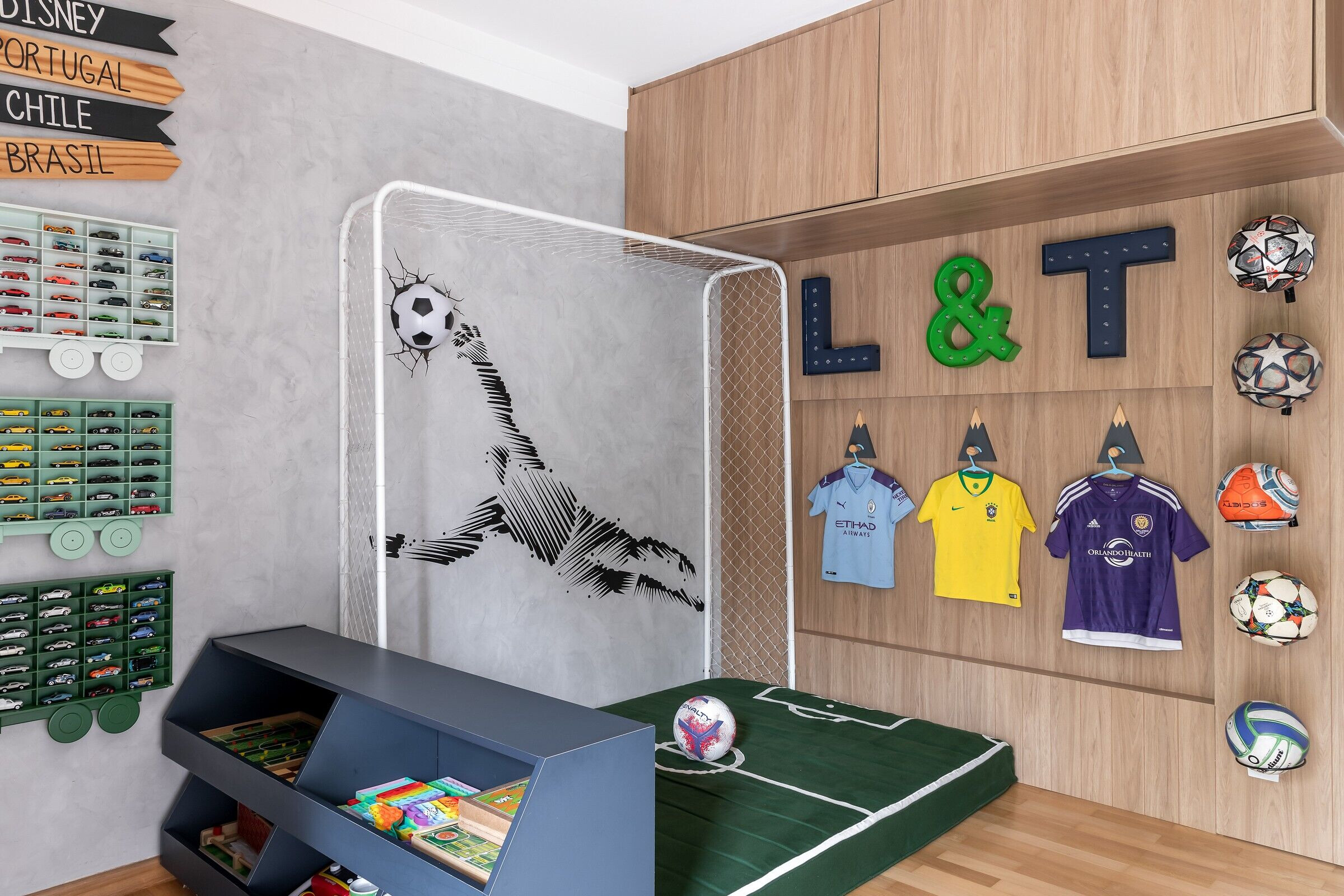

What guided the project? What were the inspirations?
Kitchen and Laundry: we wanted a project with a country house feel, that's why the choice of coverings, the floor for example, although it is porcelain, as it is irregular, with organic shapes, it creates a stone look, a more rustic floor, really like a country house, as well as the wall cladding, which, because they are in different formats, also conveys this feeling. The design of the joinery with the moldings also provides this more bucolic, farmhouse atmosphere. This was also a project thought out in every detail, such as the built-in appliances, such as the 2 refrigerators, dishwasher so that the cabinets had a unit and everything was behind this joinery, so that when you looked, the cabinets had continuity.
The bench in the center of the kitchen is perfect for bringing the family together when preparing meals, it accommodates everyone and brings the family together.
One of the client's requests was to have a lot of bench area, and this request was fulfilled, we have large benches, which keeps the preparations super organized and spacious. Another thing designed was the large farmsink model bowl, wonderful for everyday life and kitchen organization.
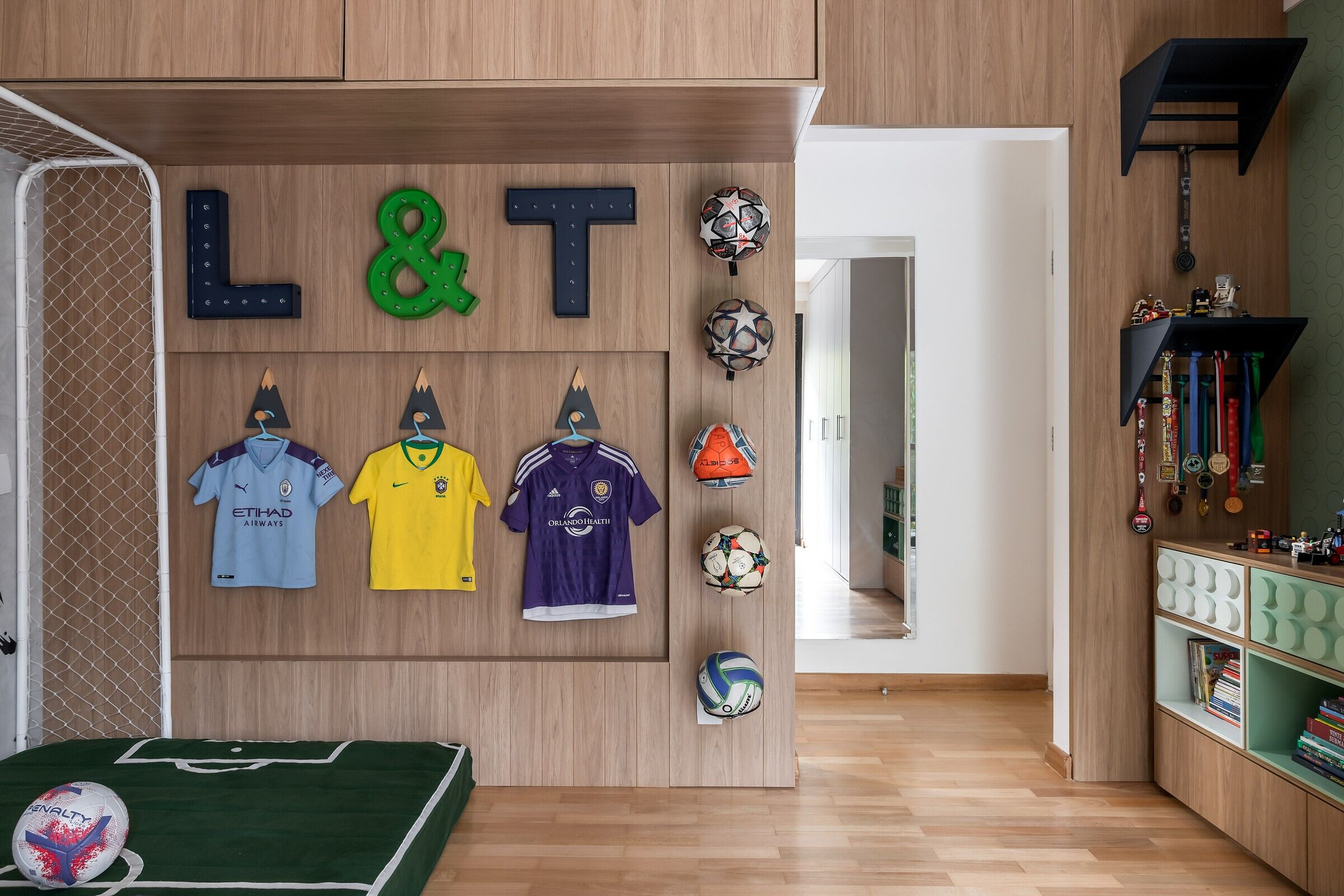
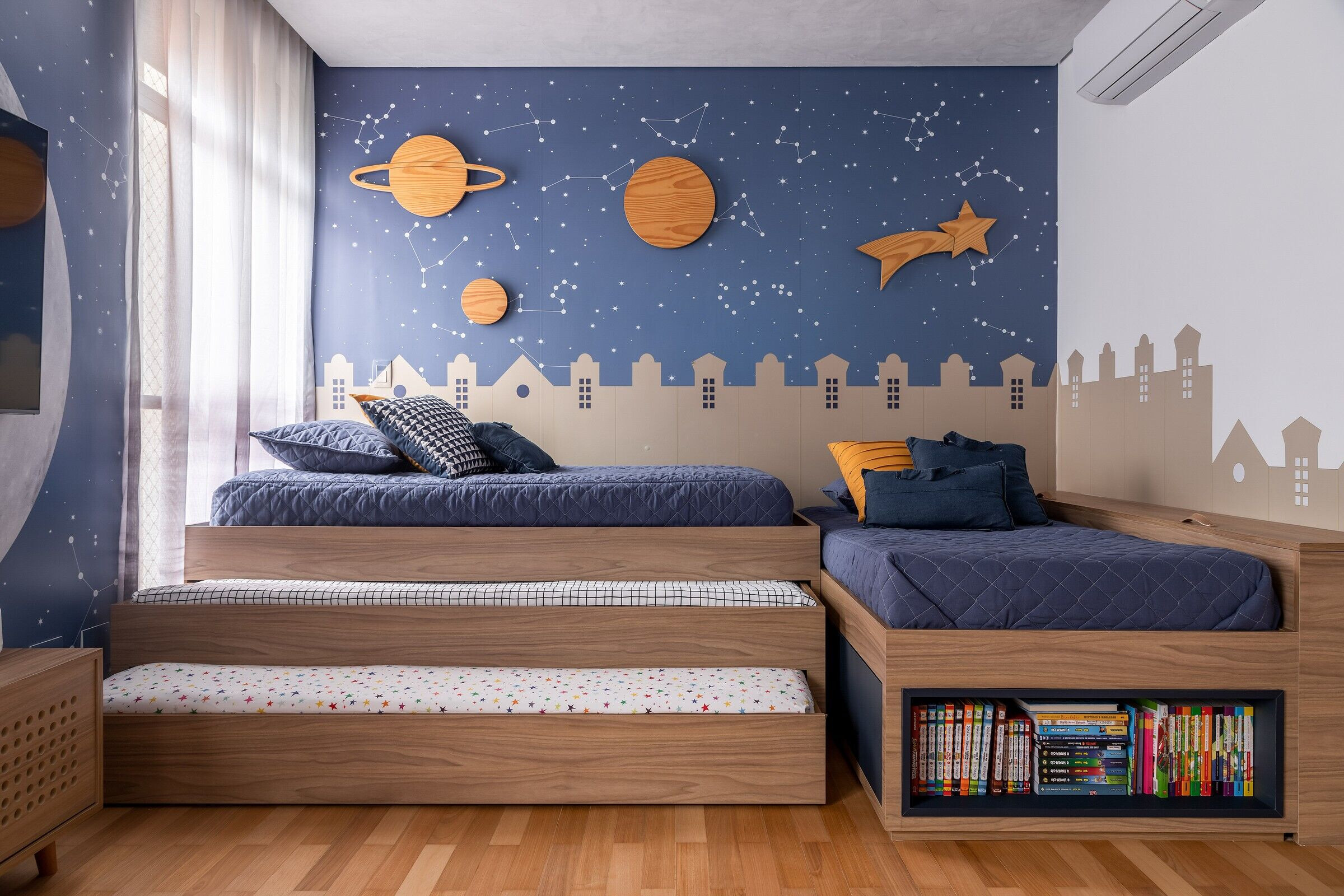
Laundry: We designed a large, farm-link style tank to make the routine easier. It also has 2 electric clotheslines, which go up and down with a button, which is also super practical. We also designed the client's dog house, so that it was already integrated into the project and not in the middle of the way as it usually is.
The boys' bedroom: They are 2 brothers aged 10 and 7, who are super close, with great affinities and wanted to sleep together. The first room I made for them 3 or 4 years ago, we did with this universe theme and they liked it so much that we kept the concept and used the rocket shelf. It was important to have 2 extra mattresses to accommodate friends when sleeping there, and for that, we made a trellis, that is, one of the beds has 2 auxiliary beds. The boys are also passionate about video games, which is why the big TV, with the games area and we projected this TV in the middle of the moon so they could “travel”.
Playroom: We had already created a toy library/study for the client in the previous apartment, a small table and lego furniture, which were redesigned and brought to this new project. The boys are football fans, hence the futon in the shape of a football field to play, read or play on.
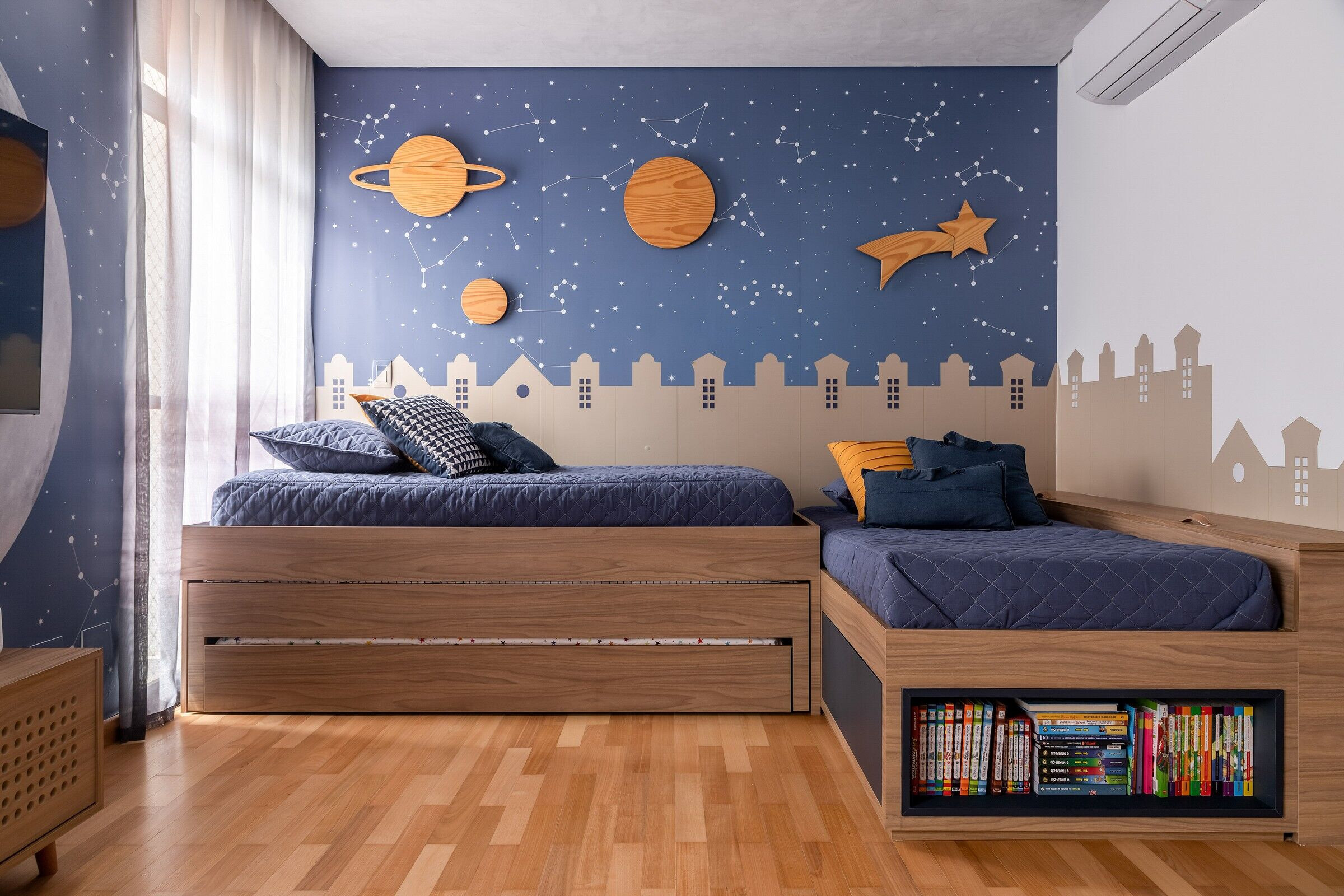
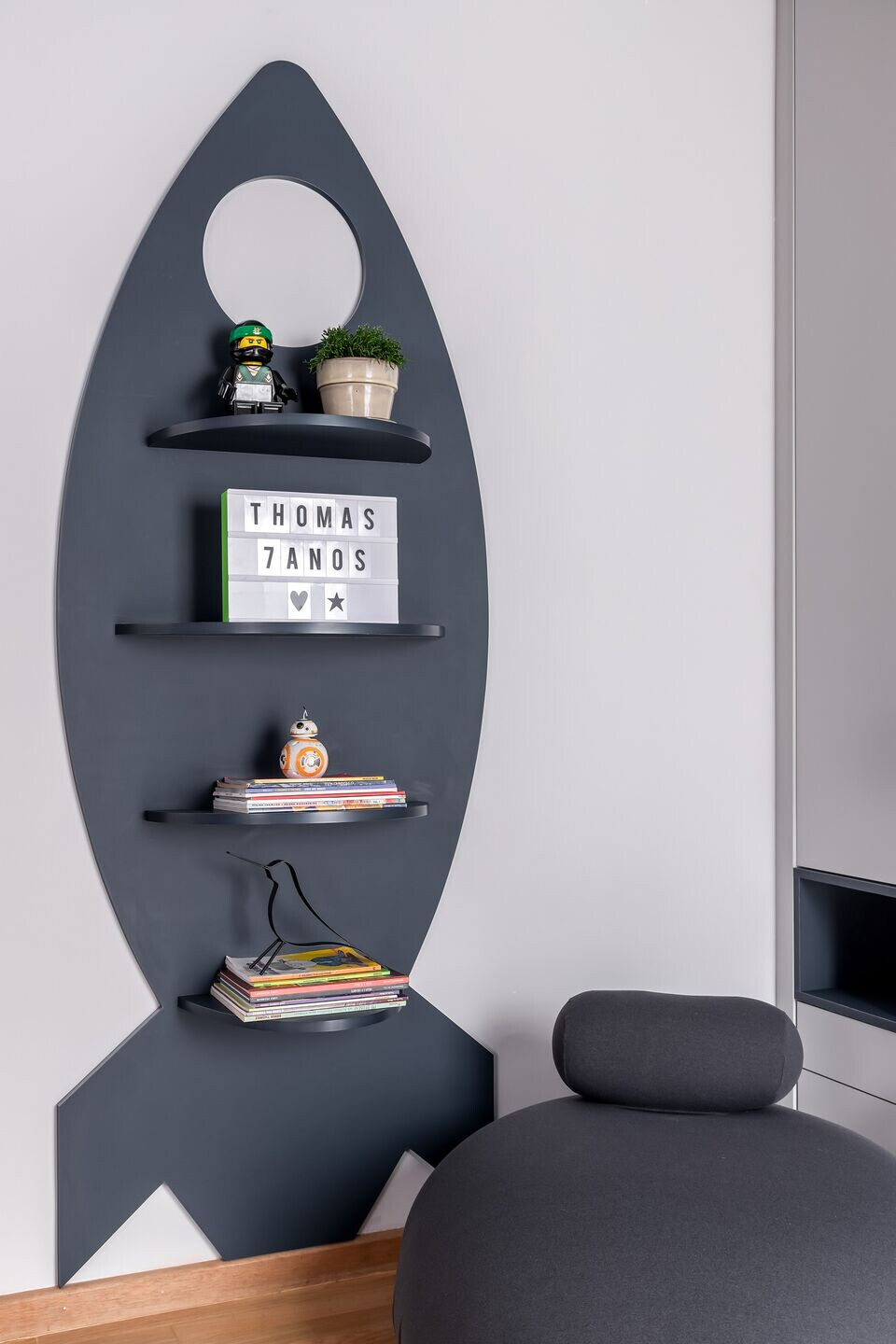
How was the color palette chosen?
Kitchen and Laundry wood for heating, white for countertops and coverings to maintain a light and hygienic tone and green to bring depth and color if it is a very saturated tone.
How would you define the decorating style?
Kitchen and Laundry - contemporary colonial style, characterized by the simplicity of its forms.
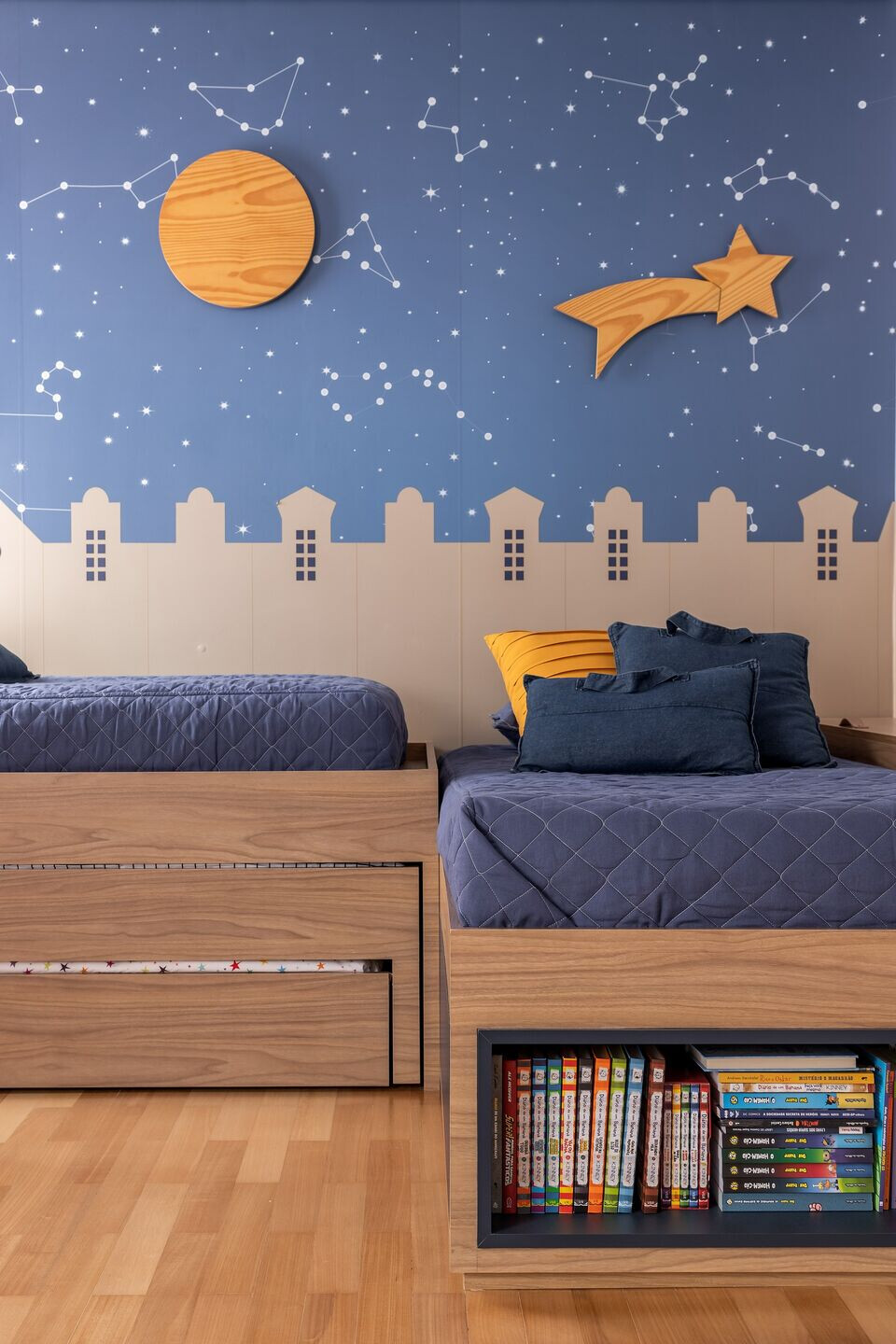

Team:
Architect: Beatriz Quinelato Arquitetura
Photography: Rafael Renzo
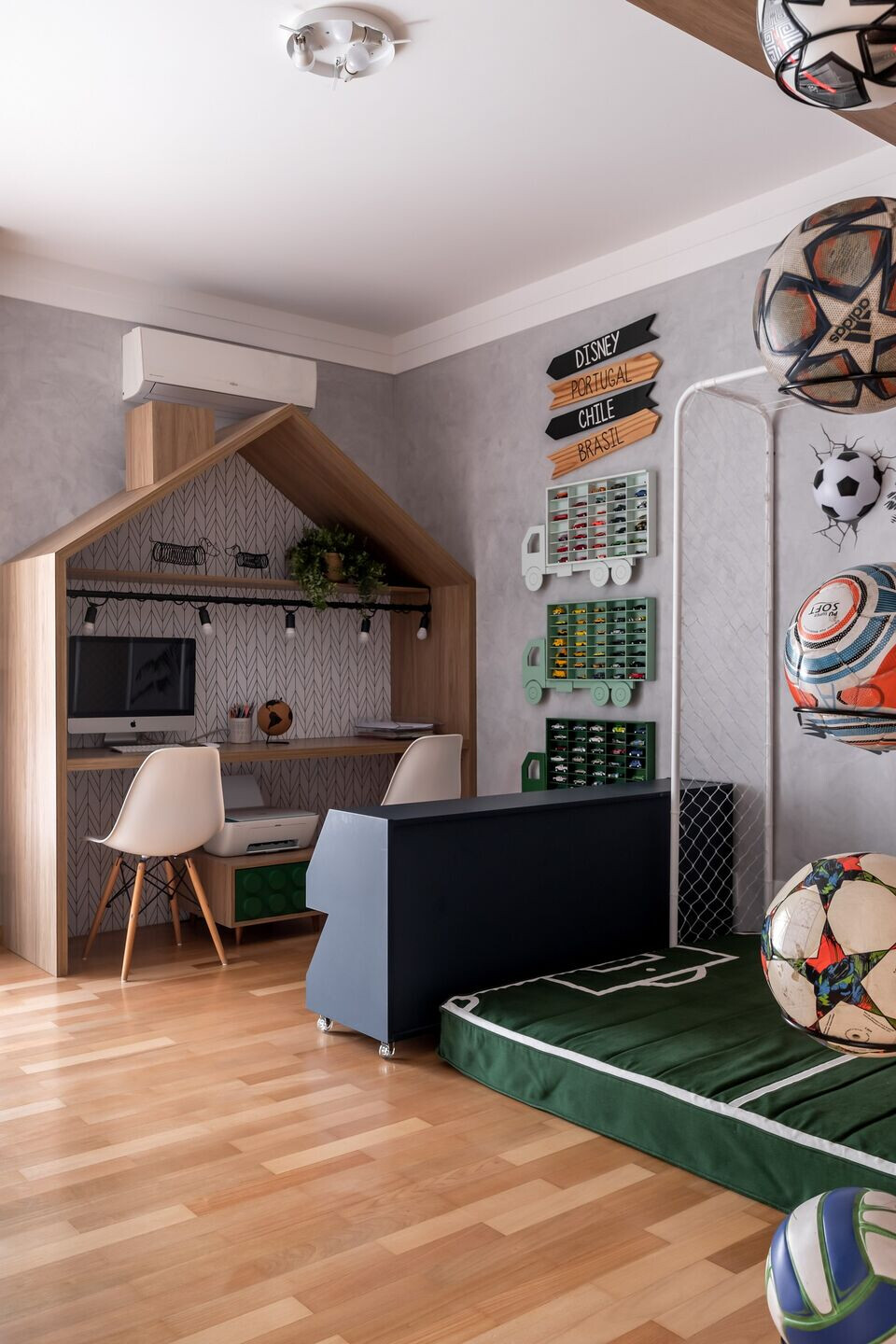

Material Used:
Kitchen and Laundry:
1. Florense - woodwork
2. Colormix – coatings
3. Produto A - curtain benches
4. Allure Iluminação - lighting
5. Itens - table pendant
6. Jader Almeida - table chairs
7. Fernando Jaeger - stools
8. home appliances - UD House
9. Casa Mineira – curtains Hunter Douglas e futons lavanderia
10. MLV - construction company
11. Deca - metals
12. Production decoration items - Dora Queen / Madeira e Linha / Casa e Loja / Corporações de Oficio
Quartos:
1. Art House - woodwork
2. AK Adesivos - stickers
3. FOM - puf
4. Casa Mineira - bed and curtains
5. MLV - construction company
